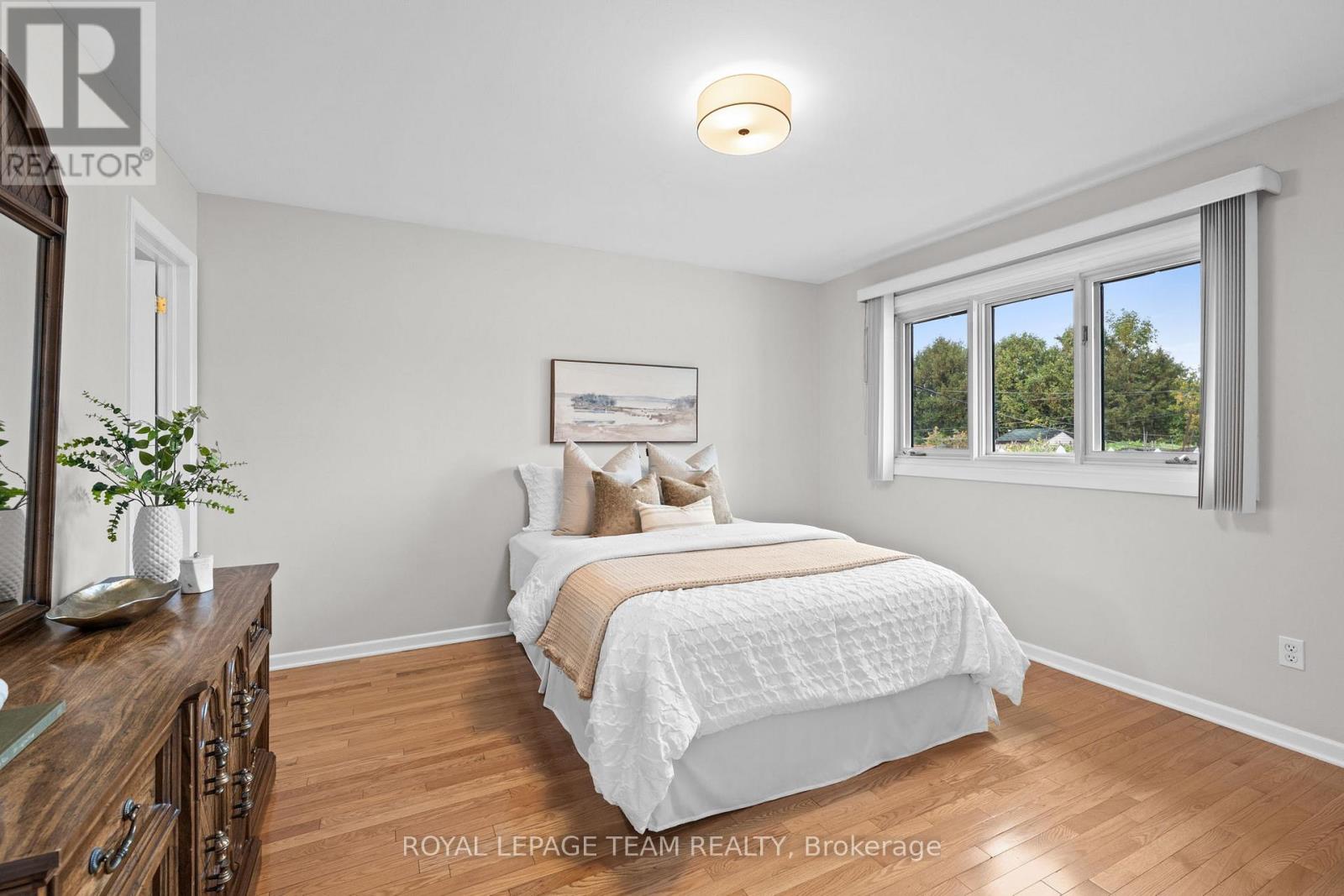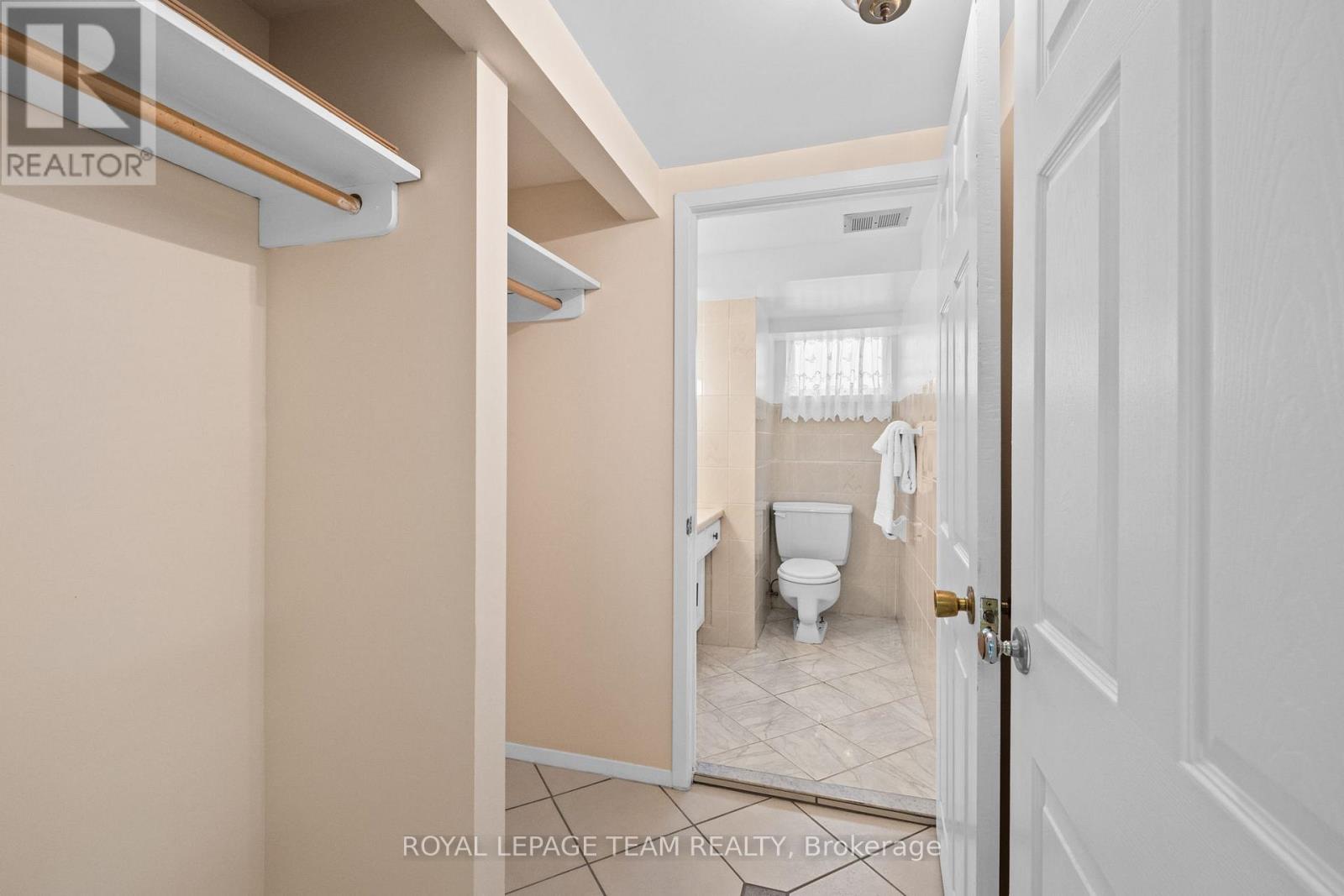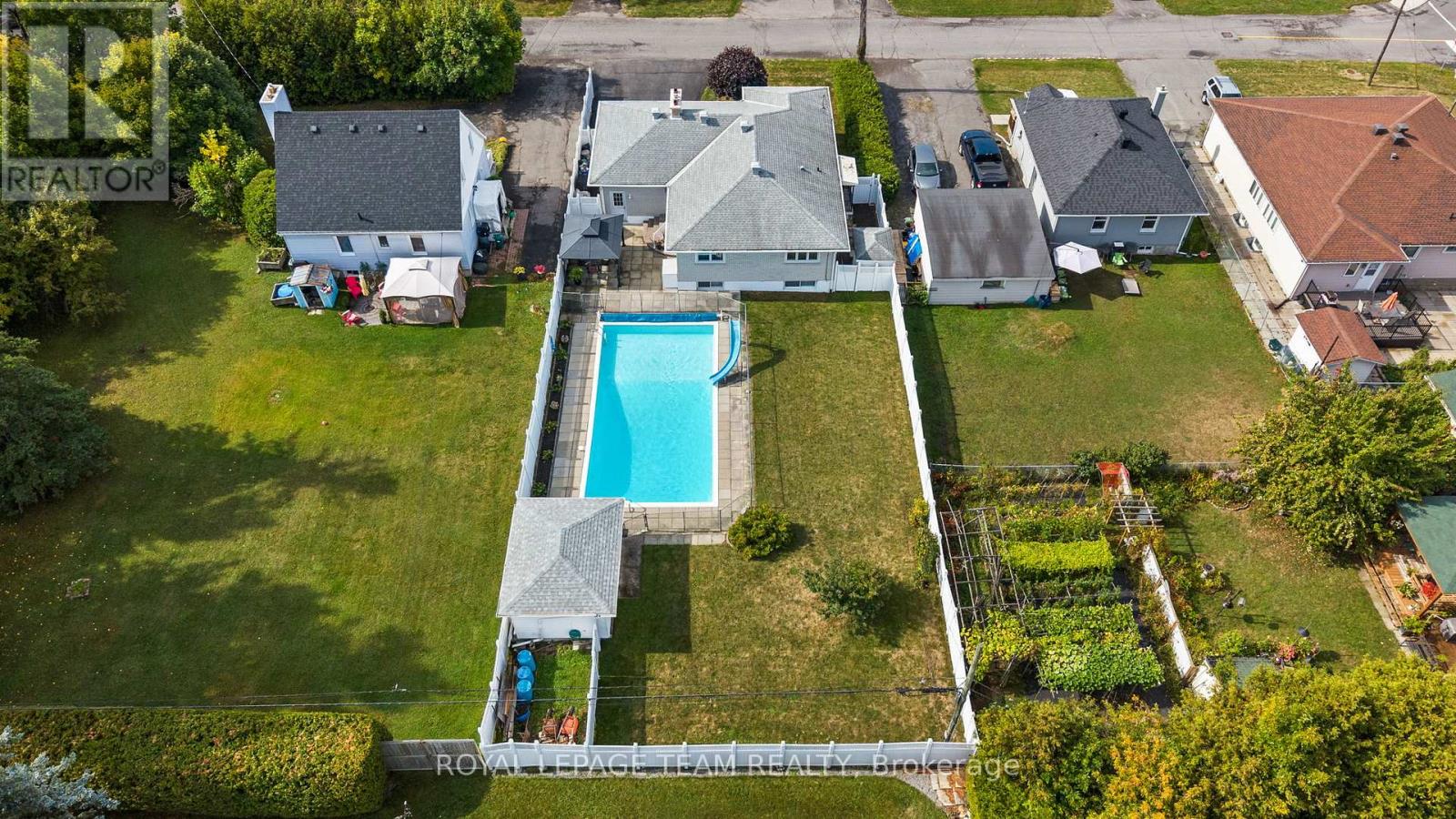4 Bedroom
3 Bathroom
1,100 - 1,500 ft2
Bungalow
Fireplace
Inground Pool
Central Air Conditioning
Forced Air
$824,900
Situated in the highly sought after neighbourhood of Carleton Heights, this well-maintained bungalow offers a desirable location just minutes from Mooney's Bay and Hogs Back, offering convenient access to the downtown core and many schools, shops, restaurants, and recreational options close by. The main level is designed for comfortable family living, featuring oak hardwood flooring and a flowing floor plan with large windows overlooking the quiet streetscape. The living and dining rooms share an open-concept layout, while the kitchen extends to a breakfast nook. Three bedrooms are located on this level, with the primary bedroom offering convenient cheater-ensuite access to the full bathroom. The fully finished lower level provides versatile living space, complete with a recreation room, second eat-in kitchen, bedroom, bathroom, and laundry facilities. It is perfect for multi-generational living or welcoming guests. The oversized single car garage features direct access to the basement. Outside, the backyard is a private urban retreat. Fully fenced with PVC, it features an inground saltwater pool, a patio with a gazebo for shade, and a pool house with a changing hut and utility shed. An inviting space for relaxing and unwinding. (id:43934)
Property Details
|
MLS® Number
|
X12432833 |
|
Property Type
|
Single Family |
|
Community Name
|
4703 - Carleton Heights |
|
Features
|
Gazebo |
|
Parking Space Total
|
6 |
|
Pool Features
|
Salt Water Pool |
|
Pool Type
|
Inground Pool |
|
Structure
|
Patio(s), Shed |
Building
|
Bathroom Total
|
3 |
|
Bedrooms Above Ground
|
3 |
|
Bedrooms Below Ground
|
1 |
|
Bedrooms Total
|
4 |
|
Amenities
|
Fireplace(s) |
|
Appliances
|
Garage Door Opener Remote(s), Central Vacuum, Dishwasher, Dryer, Garage Door Opener, Water Heater, Two Stoves, Washer, Window Coverings, Two Refrigerators |
|
Architectural Style
|
Bungalow |
|
Basement Development
|
Finished |
|
Basement Type
|
Full (finished) |
|
Construction Style Attachment
|
Detached |
|
Cooling Type
|
Central Air Conditioning |
|
Exterior Finish
|
Brick |
|
Fireplace Present
|
Yes |
|
Foundation Type
|
Poured Concrete |
|
Half Bath Total
|
2 |
|
Heating Fuel
|
Natural Gas |
|
Heating Type
|
Forced Air |
|
Stories Total
|
1 |
|
Size Interior
|
1,100 - 1,500 Ft2 |
|
Type
|
House |
|
Utility Water
|
Municipal Water |
Parking
Land
|
Acreage
|
No |
|
Fence Type
|
Fully Fenced, Fenced Yard |
|
Sewer
|
Sanitary Sewer |
|
Size Depth
|
160 Ft ,8 In |
|
Size Frontage
|
60 Ft ,7 In |
|
Size Irregular
|
60.6 X 160.7 Ft |
|
Size Total Text
|
60.6 X 160.7 Ft |
Rooms
| Level |
Type |
Length |
Width |
Dimensions |
|
Basement |
Kitchen |
4.35 m |
3.5 m |
4.35 m x 3.5 m |
|
Basement |
Bedroom |
4.35 m |
4.53 m |
4.35 m x 4.53 m |
|
Basement |
Bathroom |
1.91 m |
1.73 m |
1.91 m x 1.73 m |
|
Basement |
Bathroom |
2.29 m |
1.63 m |
2.29 m x 1.63 m |
|
Basement |
Laundry Room |
4.35 m |
1.81 m |
4.35 m x 1.81 m |
|
Basement |
Recreational, Games Room |
4.46 m |
9.39 m |
4.46 m x 9.39 m |
|
Main Level |
Foyer |
3.09 m |
1.66 m |
3.09 m x 1.66 m |
|
Main Level |
Living Room |
4.29 m |
3.67 m |
4.29 m x 3.67 m |
|
Main Level |
Dining Room |
4.29 m |
3 m |
4.29 m x 3 m |
|
Main Level |
Kitchen |
2.29 m |
4.06 m |
2.29 m x 4.06 m |
|
Main Level |
Eating Area |
1.83 m |
4.06 m |
1.83 m x 4.06 m |
|
Main Level |
Primary Bedroom |
4.12 m |
4.07 m |
4.12 m x 4.07 m |
|
Main Level |
Bedroom |
3.56 m |
3.17 m |
3.56 m x 3.17 m |
|
Main Level |
Bedroom |
3.27 m |
2.57 m |
3.27 m x 2.57 m |
|
Main Level |
Bathroom |
4.12 m |
2.08 m |
4.12 m x 2.08 m |
https://www.realtor.ca/real-estate/28926247/1525-valmarie-avenue-ottawa-4703-carleton-heights




















































