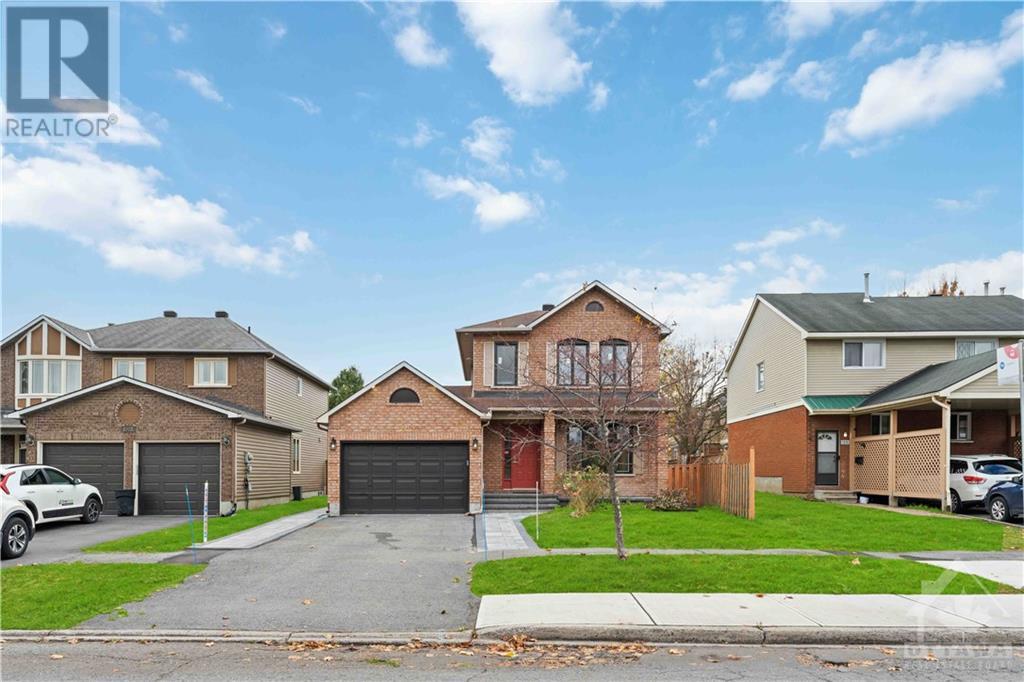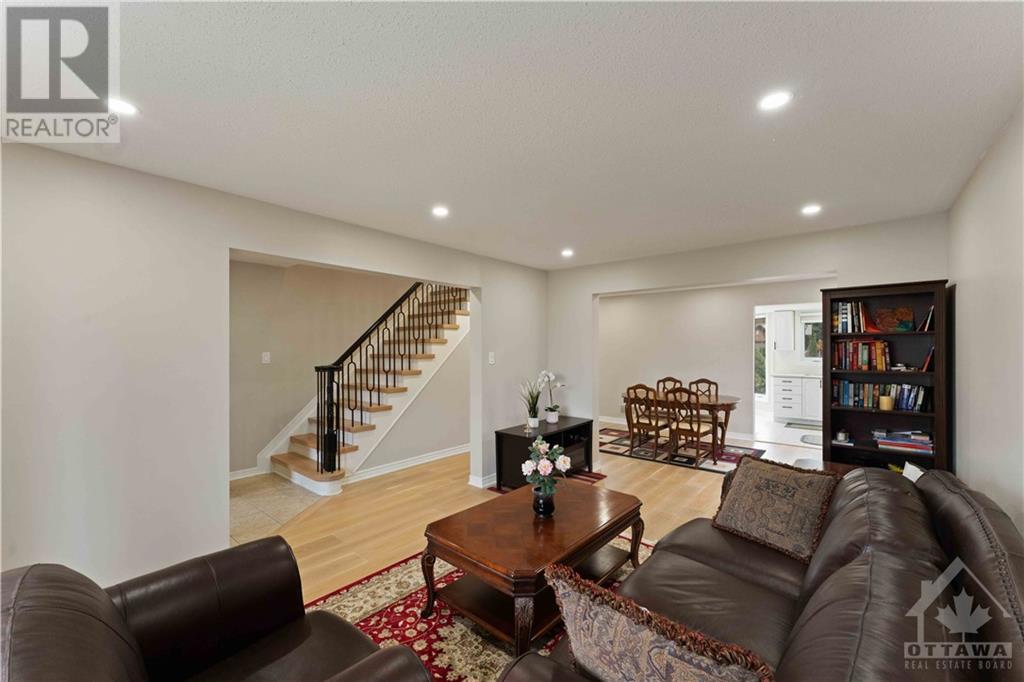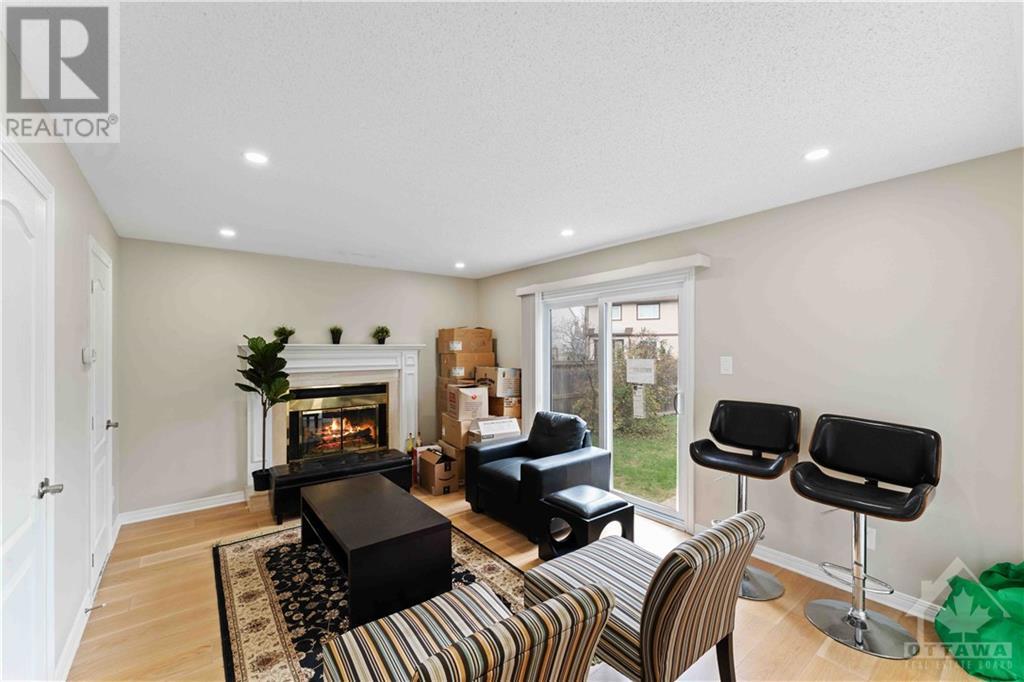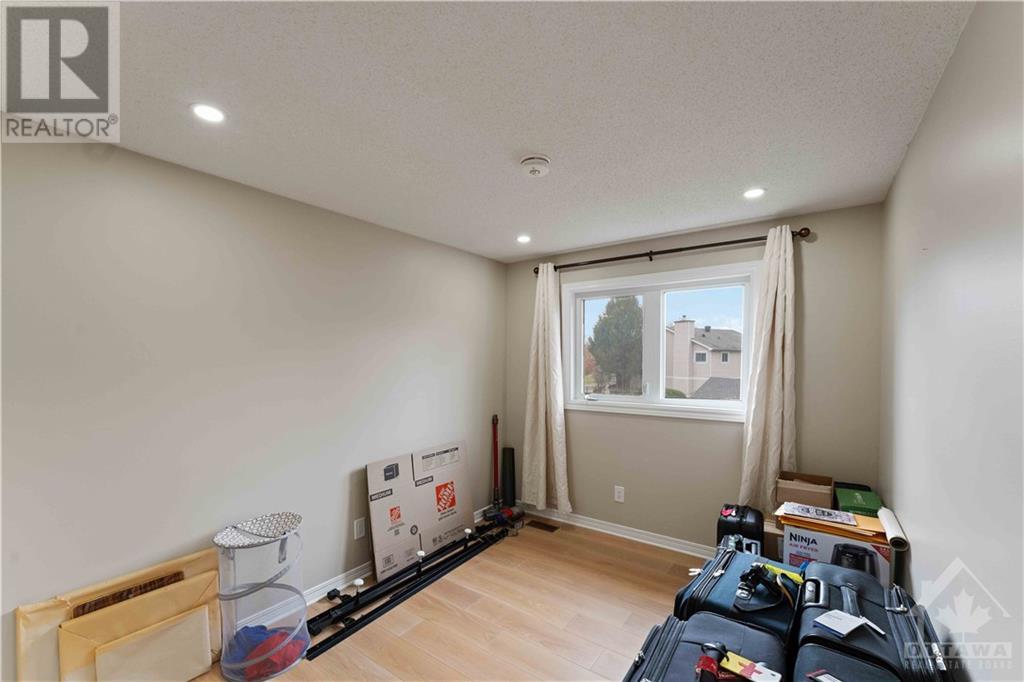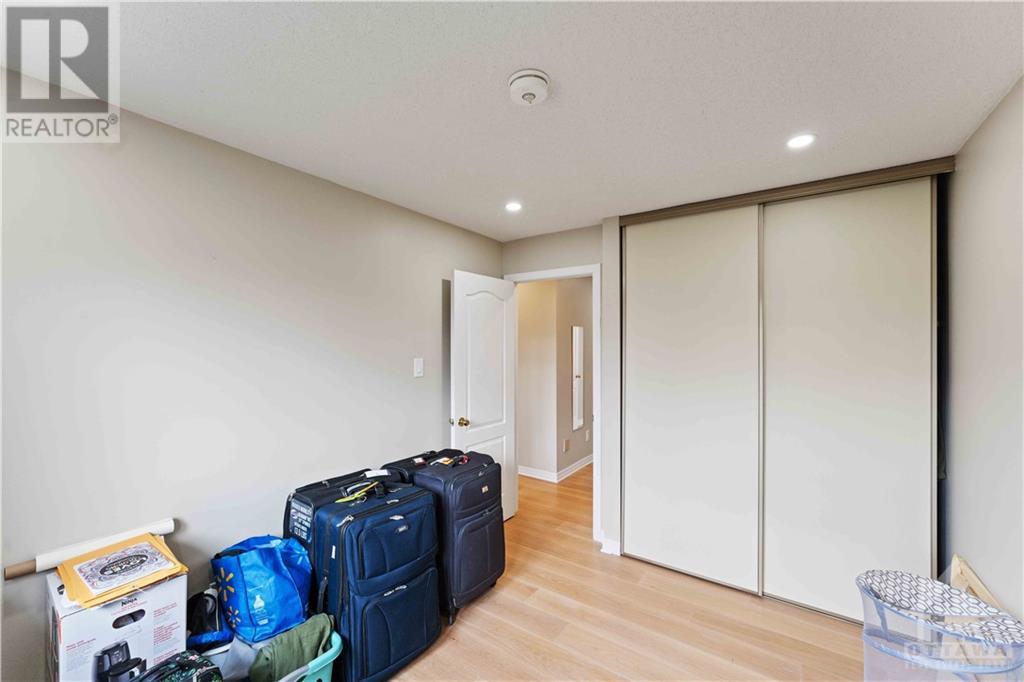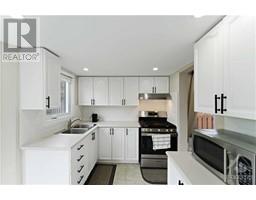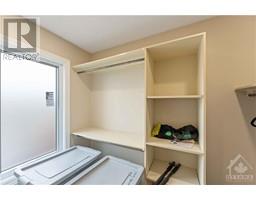1520 Blohm Drive Unit#upper Ottawa, Ontario K1G 4P4
$2,650 Monthly
Welcome to 1520 Blohm Drive! This 3-bedroom, 1.5 bathroom upper unit home is located on a spacious lot in an established neighbourhood close to all amenities including public transit, parks, and shops. The main floor features an entertainment-sized living/dining area and a large family room with a wood-burning fireplace. The bright kitchen offers a floor-to-ceiling bay window breakfast nook and a window overlooking the large rear yard and patio. The primary bedroom has an ample walk-in closet and a cheater door to the main 4-piece bathroom. The oversized garage has plenty of storage space. A great home for a growing family. Don't miss this one! BASEMENT IS A LEGAL SDU with a side entrance rented separately by the landlord. (id:43934)
Property Details
| MLS® Number | 1419763 |
| Property Type | Single Family |
| Neigbourhood | Hunt Club Park |
| AmenitiesNearBy | Public Transit, Shopping |
| ParkingSpaceTotal | 3 |
Building
| BathroomTotal | 2 |
| BedroomsAboveGround | 3 |
| BedroomsTotal | 3 |
| Amenities | Laundry - In Suite |
| Appliances | Refrigerator, Dryer, Hood Fan, Microwave, Stove, Washer, Blinds |
| BasementDevelopment | Not Applicable |
| BasementType | See Remarks (not Applicable) |
| ConstructedDate | 1990 |
| ConstructionStyleAttachment | Detached |
| CoolingType | Central Air Conditioning |
| ExteriorFinish | Brick, Siding |
| Fixture | Drapes/window Coverings |
| FlooringType | Laminate |
| HalfBathTotal | 1 |
| HeatingFuel | Natural Gas |
| HeatingType | Forced Air |
| StoriesTotal | 2 |
| Type | House |
| UtilityWater | Municipal Water |
Parking
| Attached Garage |
Land
| Acreage | No |
| LandAmenities | Public Transit, Shopping |
| Sewer | Municipal Sewage System |
| SizeIrregular | * Ft X * Ft |
| SizeTotalText | * Ft X * Ft |
| ZoningDescription | Residential |
Rooms
| Level | Type | Length | Width | Dimensions |
|---|---|---|---|---|
| Second Level | Bedroom | 11'5" x 9'10" | ||
| Second Level | Primary Bedroom | 13'9" x 13'0" | ||
| Second Level | Bedroom | 11'5" x 9'10" | ||
| Second Level | 4pc Bathroom | Measurements not available | ||
| Main Level | Foyer | 4'6" x 4'3" | ||
| Main Level | Family Room | 15'10" x 11'10" | ||
| Main Level | Living Room | 15'8" x 11'4" | ||
| Main Level | Dining Room | 15'0" x 9'6" | ||
| Main Level | Kitchen | 14'5" x 9'10" | ||
| Main Level | Laundry Room | 7'6" x 6'0" | ||
| Main Level | 2pc Bathroom | Measurements not available |
https://www.realtor.ca/real-estate/27644968/1520-blohm-drive-unitupper-ottawa-hunt-club-park
Interested?
Contact us for more information

