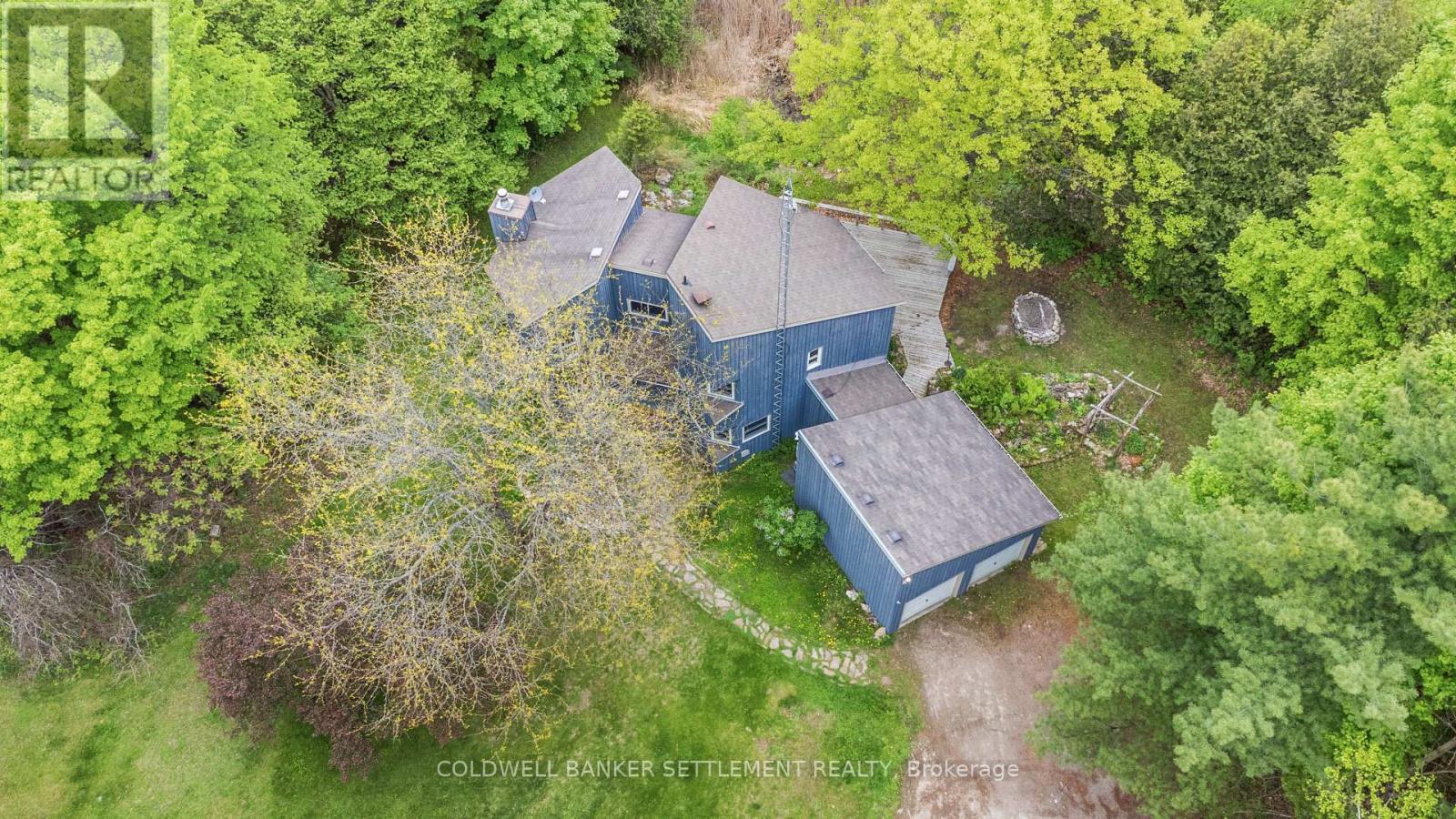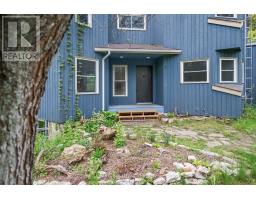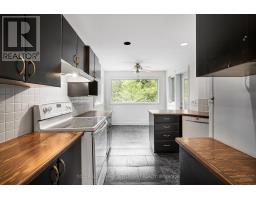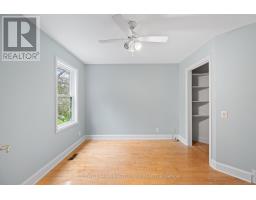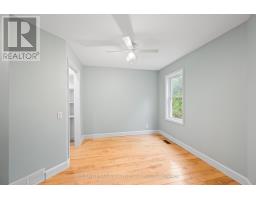4 Bedroom
3 Bathroom
1,500 - 2,000 ft2
Fireplace
Central Air Conditioning
Heat Pump
Waterfront
$599,500
Welcome to Maple Glen Estates where nature meets comfort! This charming 3+1 bedroom family home offers deeded access to beautiful Otty Lake and sits on a private, tree-lined lot featuring a pond, creek, and peaceful woodland. A unique custom layout enhances the home's character and is perfect for families who love space and nature. The main level features a sun-filled living room with large windows and a cozy wood-burning fireplace a warm, inviting space for family time or relaxing on cool evenings. The private dining room is ideal for hosting, while the kitchen includes a bright breakfast nook with a huge window overlooking the serene backyard. A walk-in pantry provides extra storage, and the main-floor laundry/mudroom includes interior access to the double garage. A convenient main floor powder room completes this level. Upstairs, the primary bedroom has a private balcony and cheater access to a 4-piece bathroom, shared with two additional bedrooms all with hardwood flooring and good-sized closets. The partially finished lower level includes a walkout family room with patio doors, a fourth bedroom, a newly added 3-piece bathroom, and plenty of storage and utility space. This home is priced to allow for updates to the kitchen, windows, and decking an excellent opportunity to customize and make it your own. The lot is beautifully set back from the road, offering peace, privacy, and potential for creative landscaping with forest views, water features, and natural beauty. Maple Glen offers excellent shared amenities, including a common area with a dock and deeded slip, boat launch, kayak rack, BBQ space, and room for gatherings. With paved township-maintained roads and garbage/recycling pickup at your driveway, this is a peaceful and well-rounded property with so much potential. (id:43934)
Property Details
|
MLS® Number
|
X12173236 |
|
Property Type
|
Single Family |
|
Community Name
|
908 - Drummond N Elmsley (Drummond) Twp |
|
Easement
|
Unknown |
|
Features
|
Wooded Area, Irregular Lot Size, Sloping |
|
Parking Space Total
|
8 |
|
Structure
|
Deck, Dock |
|
Water Front Type
|
Waterfront |
Building
|
Bathroom Total
|
3 |
|
Bedrooms Above Ground
|
3 |
|
Bedrooms Below Ground
|
1 |
|
Bedrooms Total
|
4 |
|
Amenities
|
Fireplace(s) |
|
Appliances
|
Water Softener, Dishwasher, Dryer, Stove, Washer, Refrigerator |
|
Basement Development
|
Partially Finished |
|
Basement Type
|
Full (partially Finished) |
|
Construction Style Attachment
|
Detached |
|
Cooling Type
|
Central Air Conditioning |
|
Exterior Finish
|
Wood |
|
Fire Protection
|
Smoke Detectors |
|
Fireplace Present
|
Yes |
|
Fireplace Total
|
1 |
|
Foundation Type
|
Poured Concrete |
|
Half Bath Total
|
1 |
|
Heating Fuel
|
Electric |
|
Heating Type
|
Heat Pump |
|
Stories Total
|
2 |
|
Size Interior
|
1,500 - 2,000 Ft2 |
|
Type
|
House |
|
Utility Water
|
Drilled Well |
Parking
|
Attached Garage
|
|
|
Garage
|
|
|
Inside Entry
|
|
Land
|
Access Type
|
Public Road, Private Docking, Year-round Access |
|
Acreage
|
No |
|
Sewer
|
Septic System |
|
Size Depth
|
600 Ft |
|
Size Frontage
|
228 Ft ,4 In |
|
Size Irregular
|
228.4 X 600 Ft |
|
Size Total Text
|
228.4 X 600 Ft |
|
Zoning Description
|
Ru-21 |
Rooms
| Level |
Type |
Length |
Width |
Dimensions |
|
Second Level |
Primary Bedroom |
5.59 m |
3.72 m |
5.59 m x 3.72 m |
|
Second Level |
Bedroom 2 |
3.89 m |
3.35 m |
3.89 m x 3.35 m |
|
Second Level |
Bedroom 3 |
4.05 m |
3.65 m |
4.05 m x 3.65 m |
|
Second Level |
Bathroom |
3.67 m |
3.24 m |
3.67 m x 3.24 m |
|
Lower Level |
Recreational, Games Room |
5.52 m |
5.2 m |
5.52 m x 5.2 m |
|
Lower Level |
Bedroom |
3.48 m |
3.17 m |
3.48 m x 3.17 m |
|
Lower Level |
Bathroom |
2.09 m |
1.78 m |
2.09 m x 1.78 m |
|
Lower Level |
Utility Room |
4.89 m |
4.79 m |
4.89 m x 4.79 m |
|
Lower Level |
Other |
2.38 m |
1.8 m |
2.38 m x 1.8 m |
|
Main Level |
Foyer |
4.02 m |
3.31 m |
4.02 m x 3.31 m |
|
Main Level |
Living Room |
5.82 m |
5.55 m |
5.82 m x 5.55 m |
|
Main Level |
Dining Room |
3.69 m |
3.57 m |
3.69 m x 3.57 m |
|
Main Level |
Kitchen |
3.93 m |
2.58 m |
3.93 m x 2.58 m |
|
Main Level |
Eating Area |
2.76 m |
2.46 m |
2.76 m x 2.46 m |
|
Main Level |
Laundry Room |
3.26 m |
1.9 m |
3.26 m x 1.9 m |
Utilities
https://www.realtor.ca/real-estate/28366110/152-otty-way-drummondnorth-elmsley-908-drummond-n-elmsley-drummond-twp






































