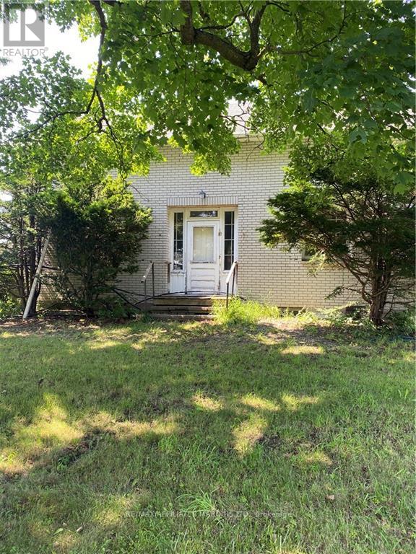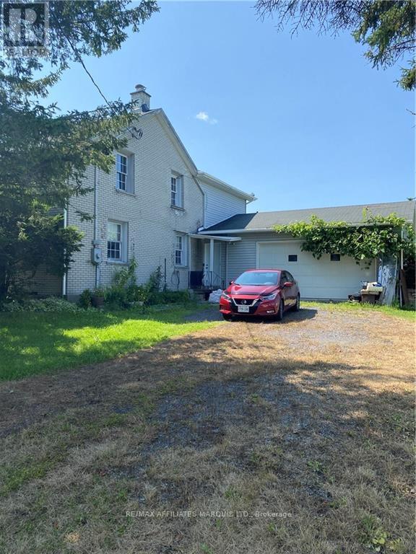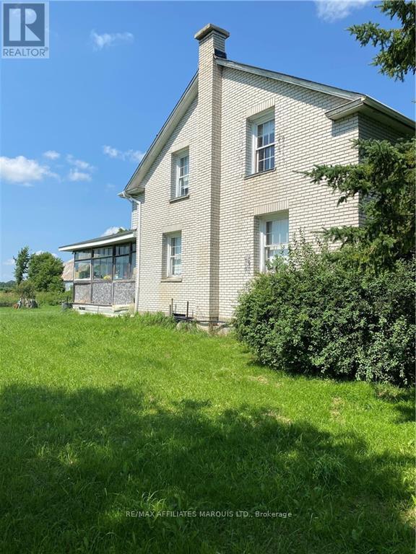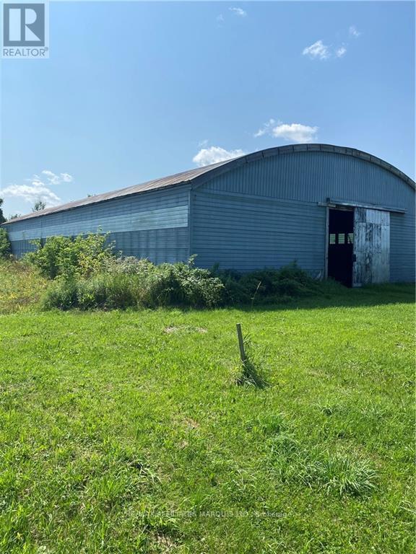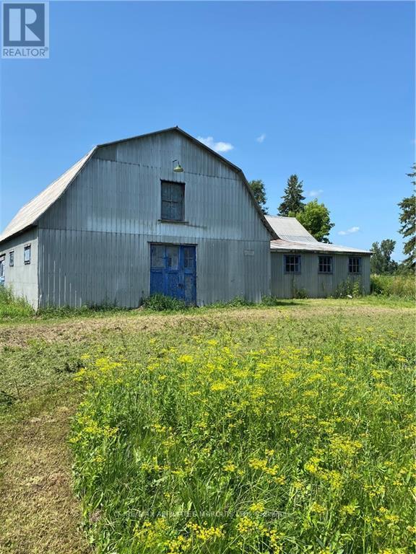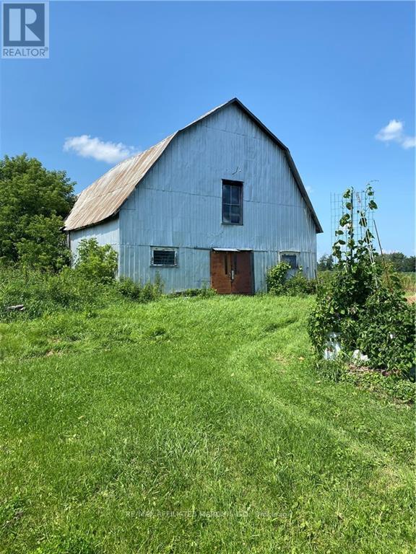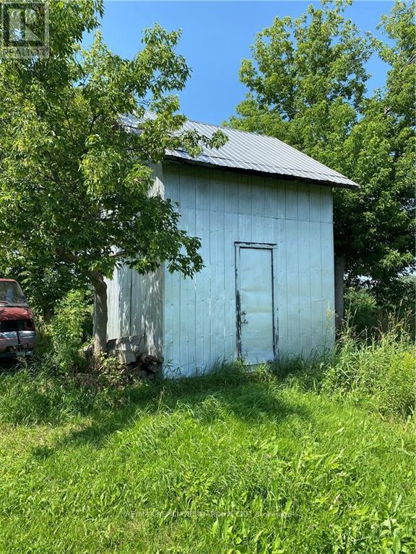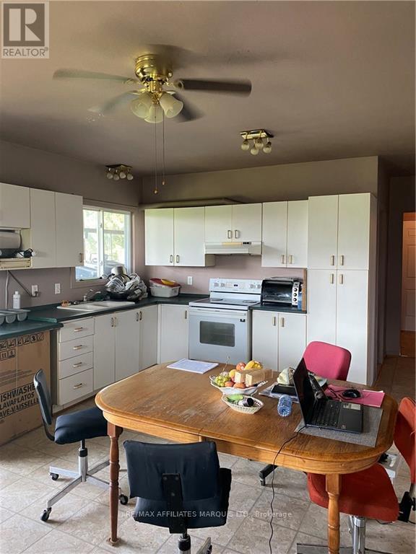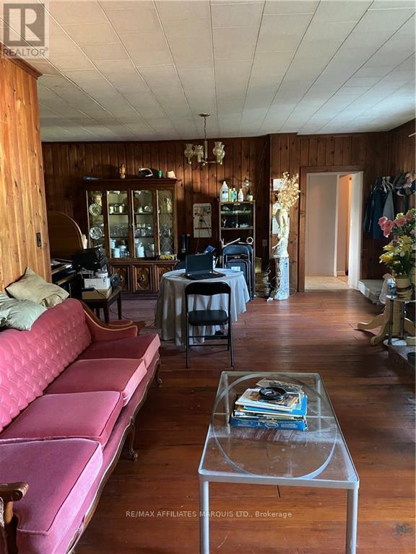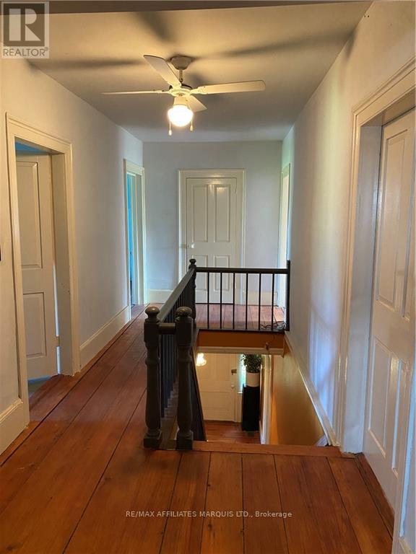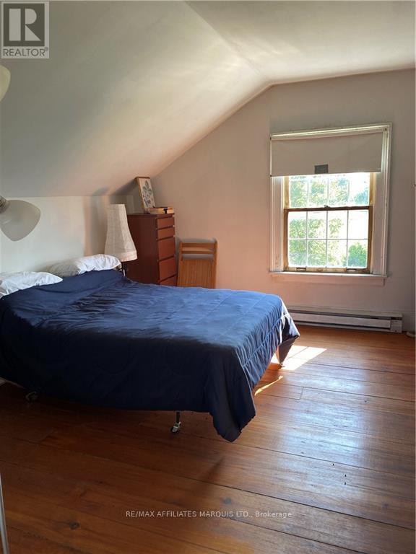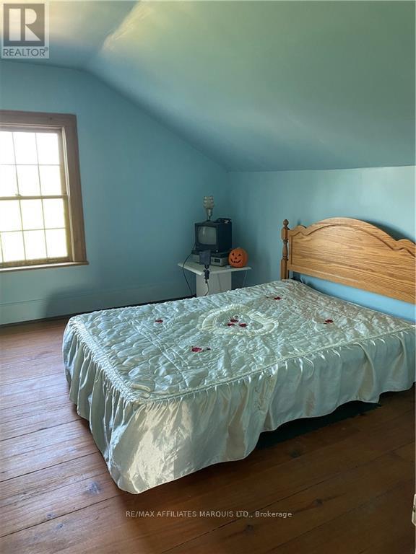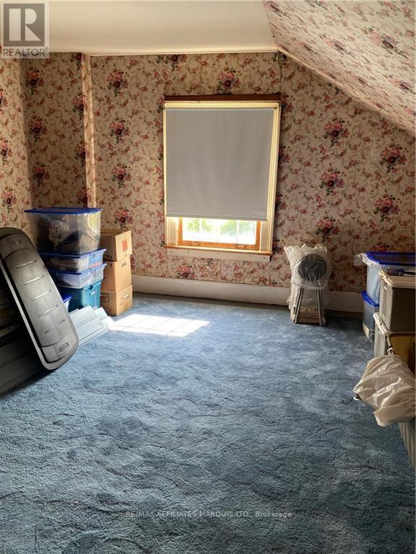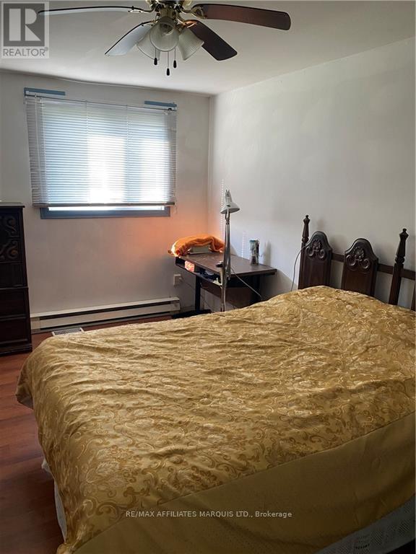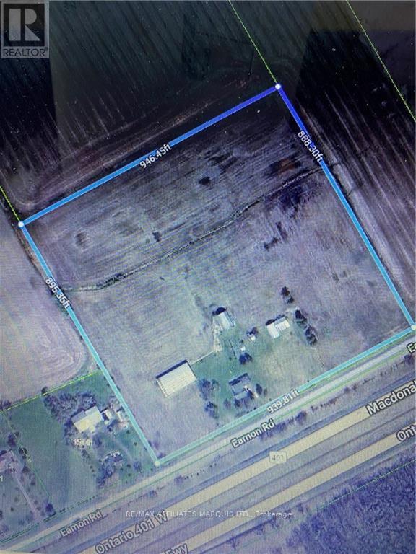15169 Eaman Road N South Stormont, Ontario K0C 1M0
$799,999
" Alert" have you been overlooking this versatile property, Great location few neighbours makes for a private area. Located close to 401 Ingelside Exit/Entrance #770. One of few properties in eastern Ontario boosting of 20 cleared acers of fertile tile drained land. With the cost of living increasing continually this massive 5 Bedroom home would be a great place to have accommodate large families or cost sharing with others. Additional versatile buildings include a massive 60 ft X 115ft Dome building, 2 Barns and 2 out buildings. The fertile land could support you your Family and many other with crops like fruit, vegetables and live stock. Secure your Future ! Call for a private viewing ! (id:43934)
Property Details
| MLS® Number | X9516486 |
| Property Type | Single Family |
| Neigbourhood | Lunnenburg |
| Community Name | 715 - South Stormont (Osnabruck) Twp |
| Amenities Near By | Park |
| Parking Space Total | 2 |
| Structure | Barn |
Building
| Bathroom Total | 2 |
| Bedrooms Above Ground | 5 |
| Bedrooms Total | 5 |
| Basement Development | Other, See Remarks,unfinished |
| Basement Type | N/a (other, See Remarks), N/a (unfinished) |
| Construction Style Attachment | Detached |
| Cooling Type | None |
| Exterior Finish | Brick, Vinyl Siding |
| Fireplace Present | Yes |
| Foundation Type | Concrete, Stone |
| Heating Fuel | Electric |
| Heating Type | Baseboard Heaters |
| Stories Total | 2 |
| Size Interior | 2,000 - 2,500 Ft2 |
| Type | House |
| Utility Water | Dug Well |
Parking
| Attached Garage | |
| Garage |
Land
| Acreage | Yes |
| Land Amenities | Park |
| Sewer | Septic System |
| Size Depth | 888 Ft ,3 In |
| Size Frontage | 939 Ft ,9 In |
| Size Irregular | 939.8 X 888.3 Ft ; 1 |
| Size Total Text | 939.8 X 888.3 Ft ; 1|10 - 24.99 Acres |
| Zoning Description | Rural |
Rooms
| Level | Type | Length | Width | Dimensions |
|---|---|---|---|---|
| Second Level | Sitting Room | 3.88 m | 4.57 m | 3.88 m x 4.57 m |
| Second Level | Bedroom | 4.06 m | 4.21 m | 4.06 m x 4.21 m |
| Second Level | Bedroom | 4.06 m | 4.26 m | 4.06 m x 4.26 m |
| Second Level | Bedroom | 4.06 m | 3.7 m | 4.06 m x 3.7 m |
| Second Level | Bedroom | 4.06 m | 3.7 m | 4.06 m x 3.7 m |
| Second Level | Bedroom | 2.89 m | 4.57 m | 2.89 m x 4.57 m |
| Main Level | Living Room | 3.58 m | 4.29 m | 3.58 m x 4.29 m |
| Main Level | Dining Room | 3.58 m | 4.06 m | 3.58 m x 4.06 m |
| Main Level | Family Room | 3.96 m | 8.1 m | 3.96 m x 8.1 m |
| Main Level | Kitchen | 4.57 m | 6.35 m | 4.57 m x 6.35 m |
Contact Us
Contact us for more information

