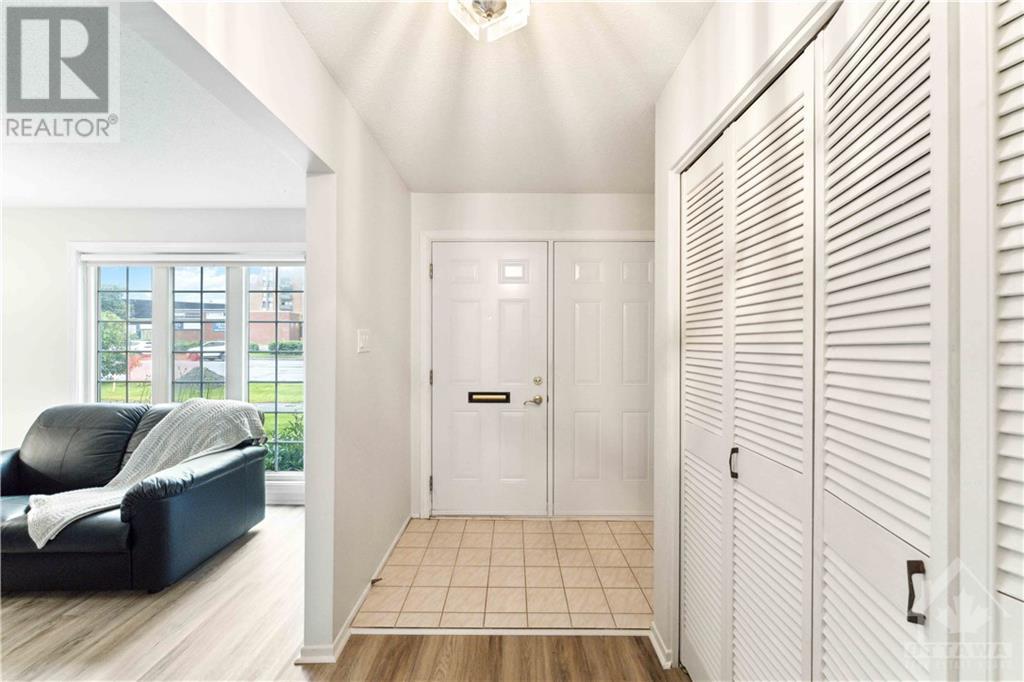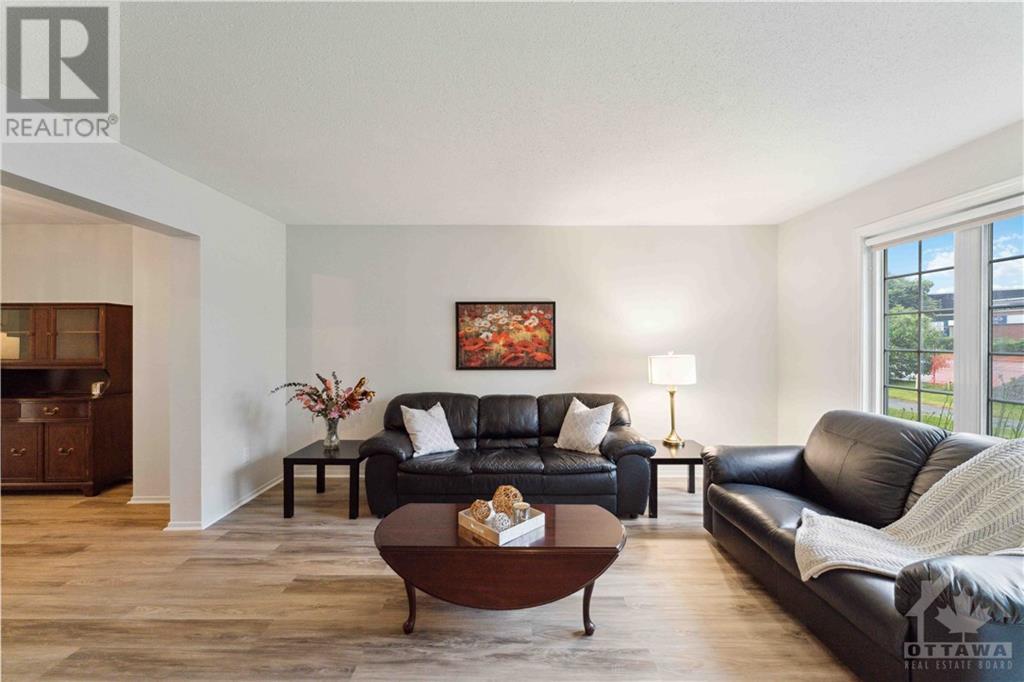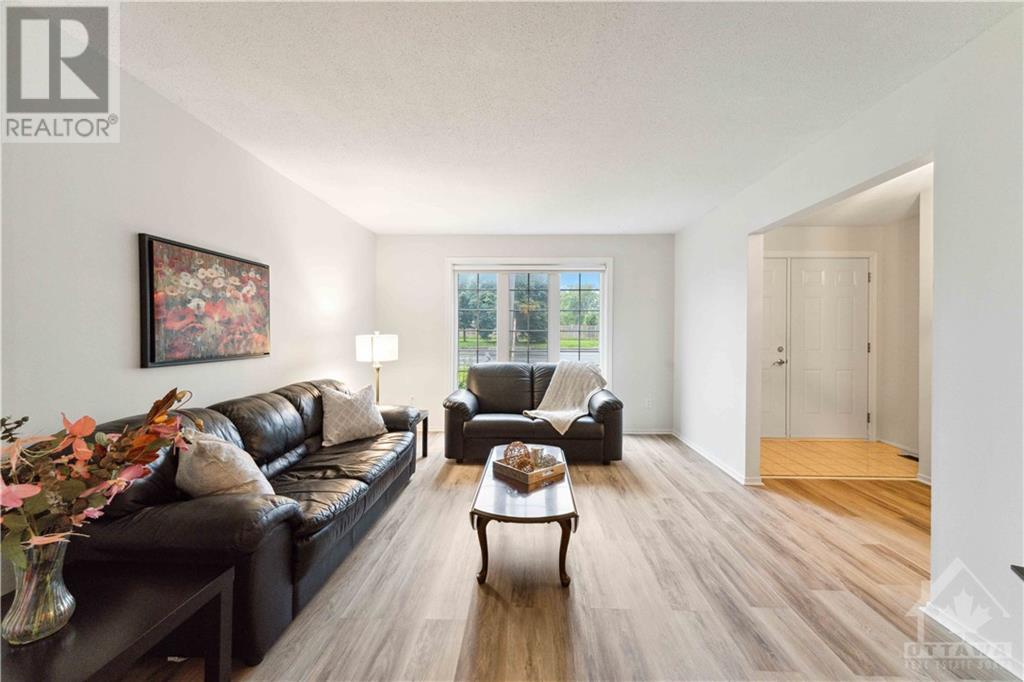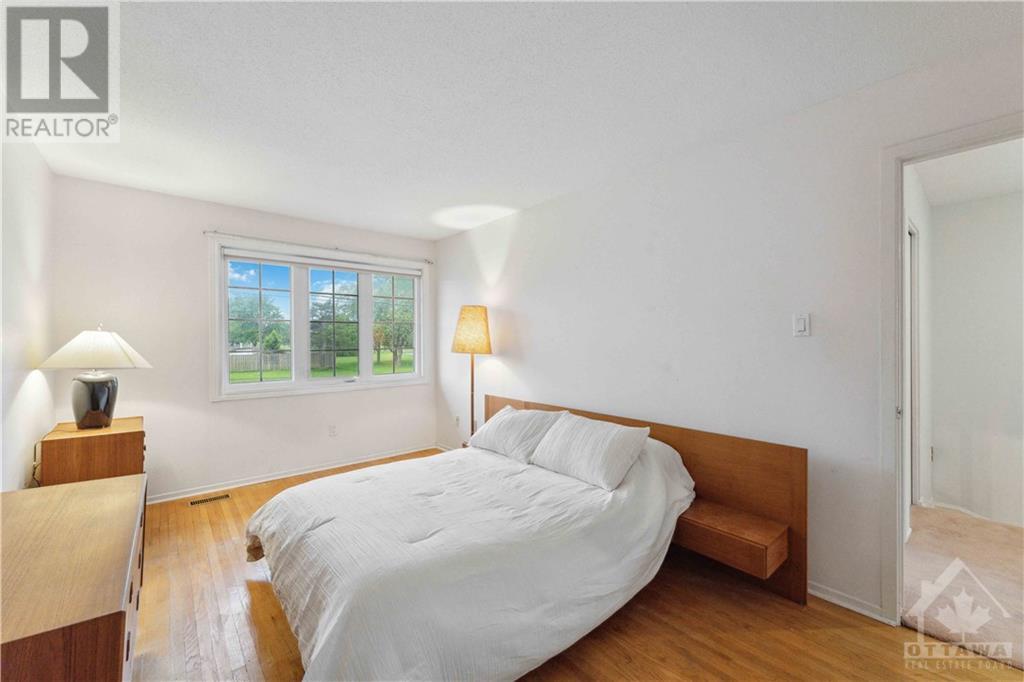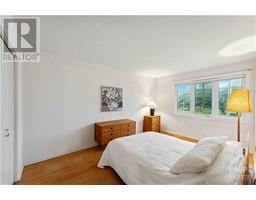1513 Fisher Avenue Ottawa, Ontario K2C 3M8
$449,500Maintenance, Property Management, Caretaker, Water, Other, See Remarks, Recreation Facilities
$532.20 Monthly
Maintenance, Property Management, Caretaker, Water, Other, See Remarks, Recreation Facilities
$532.20 MonthlyIdeal for investors, first time home buyers, and growing families! Rarely available spacious 4 bedroom 2 storey gardenhome ideally located in the family oriented community of Carleton Heights/Carleton Square. Enjoy the morning sun in the spacious refaced kitchen w/eating area & guality stainless steel appliances. Features a large living room and dining room w/space to entertain and newly installed laminated floors. The second level offers the roomy primary bedroom and 3 additional ample sized bedrooms all with hardwood floors, and a 4 piece bathroom. The lower level expands your living space with a large recreation room, 2pc. powder room, laundry and storage/utility area. Exclusive use parking space (no. 235) at the rear w/EV charging outlet, just outside your fenced private yard with patio area and flower gardens. The complex features an outdoor pool. Located in close proximity to parks, great schools, shopping and transportation. Just move in! (id:43934)
Property Details
| MLS® Number | 1398292 |
| Property Type | Single Family |
| Neigbourhood | Carleton Square |
| Amenities Near By | Public Transit, Recreation Nearby, Shopping |
| Community Features | Recreational Facilities, Pets Allowed |
| Parking Space Total | 1 |
| Structure | Patio(s) |
Building
| Bathroom Total | 2 |
| Bedrooms Above Ground | 4 |
| Bedrooms Total | 4 |
| Amenities | Laundry - In Suite |
| Appliances | Refrigerator, Dishwasher, Dryer, Microwave, Stove, Washer, Blinds |
| Basement Development | Finished |
| Basement Type | Full (finished) |
| Constructed Date | 1974 |
| Cooling Type | Central Air Conditioning |
| Exterior Finish | Brick, Siding |
| Flooring Type | Hardwood, Laminate |
| Foundation Type | Poured Concrete |
| Half Bath Total | 1 |
| Heating Fuel | Natural Gas |
| Heating Type | Forced Air |
| Stories Total | 2 |
| Type | Row / Townhouse |
| Utility Water | Municipal Water |
Parking
| Open | |
| Surfaced | |
| Visitor Parking |
Land
| Acreage | No |
| Fence Type | Fenced Yard |
| Land Amenities | Public Transit, Recreation Nearby, Shopping |
| Sewer | Municipal Sewage System |
| Zoning Description | Residential |
Rooms
| Level | Type | Length | Width | Dimensions |
|---|---|---|---|---|
| Second Level | Primary Bedroom | 16'7" x 9'11" | ||
| Second Level | Bedroom | 10'5" x 9'0" | ||
| Second Level | Bedroom | 10'6" x 8'10" | ||
| Second Level | Bedroom | 9'10" x 9'8" | ||
| Second Level | 4pc Bathroom | 10'0" x 6'10" | ||
| Basement | Recreation Room | 15'9" x 15'7" | ||
| Basement | 2pc Bathroom | 6'7" x 3'3" | ||
| Basement | Laundry Room | Measurements not available | ||
| Basement | Utility Room | Measurements not available | ||
| Main Level | Living Room | 15'7" x 12'1" | ||
| Main Level | Dining Room | 12'6" x 10'4" | ||
| Main Level | Kitchen | 12'10" x 8'4" | ||
| Main Level | Eating Area | 8'4" x 6'4" |
https://www.realtor.ca/real-estate/27081171/1513-fisher-avenue-ottawa-carleton-square
Interested?
Contact us for more information


