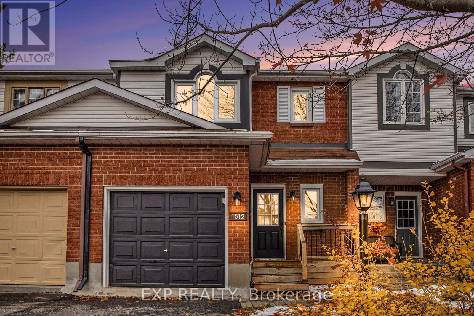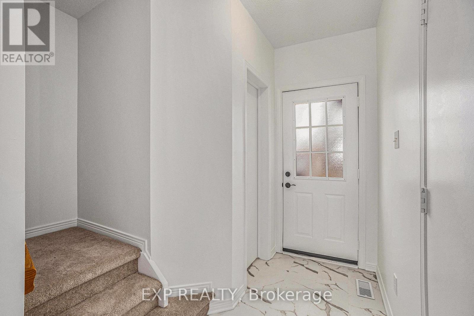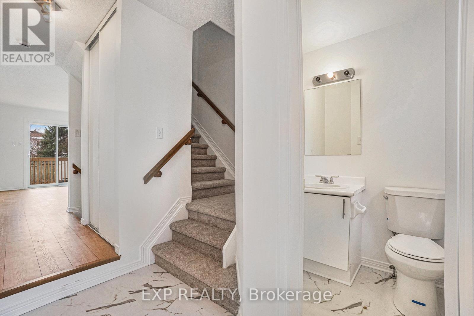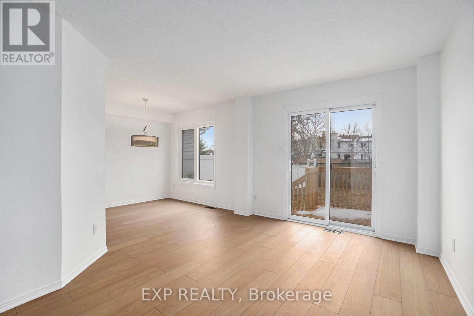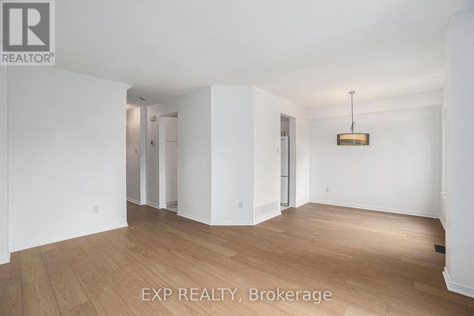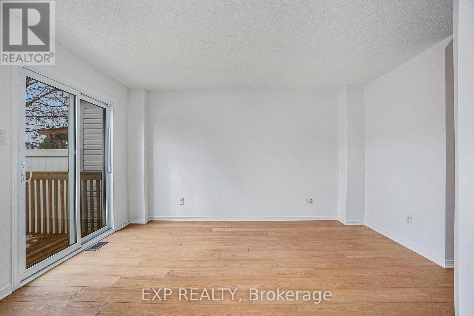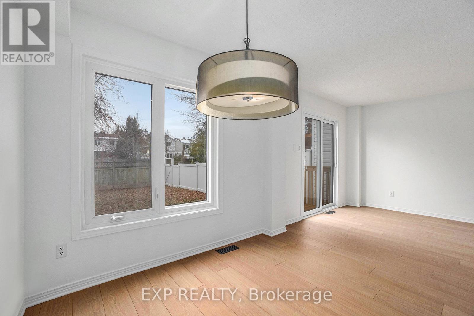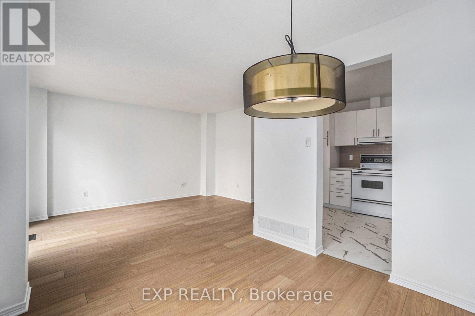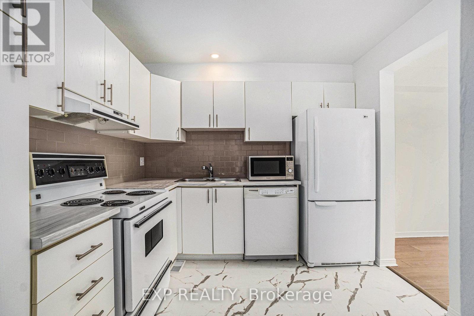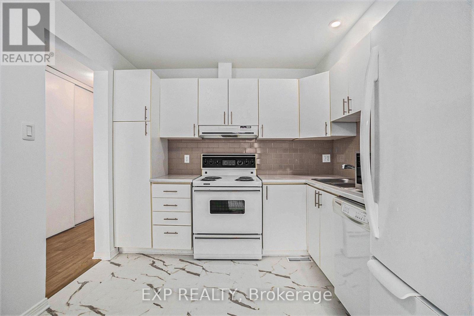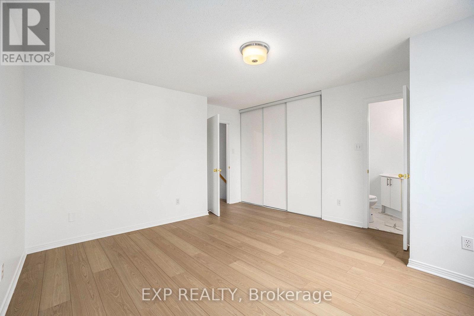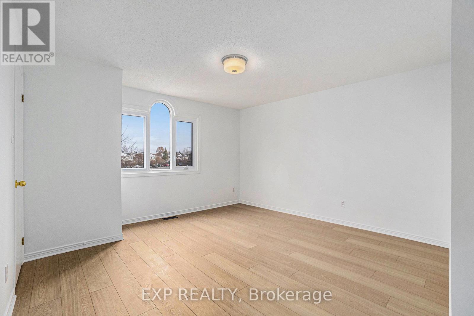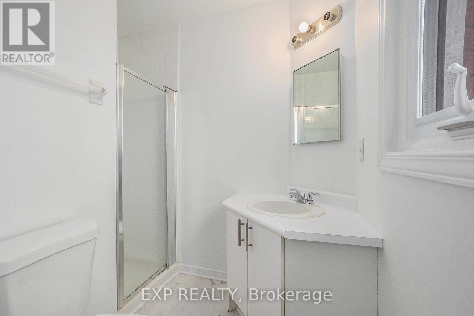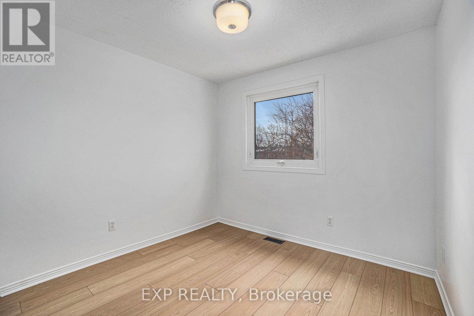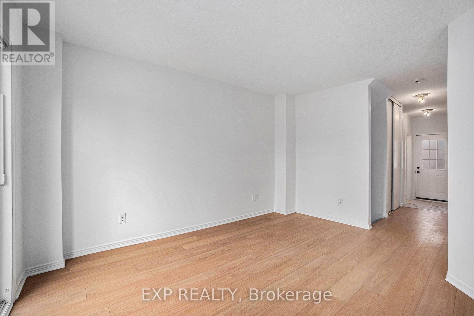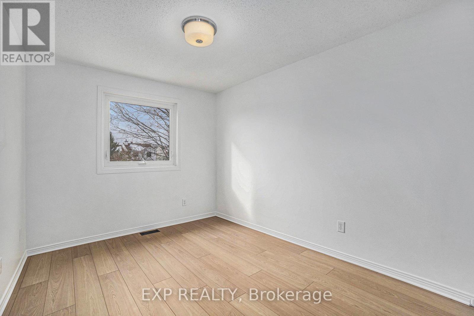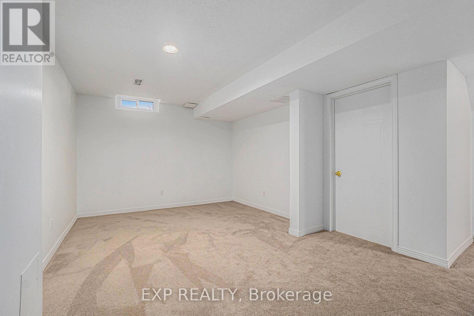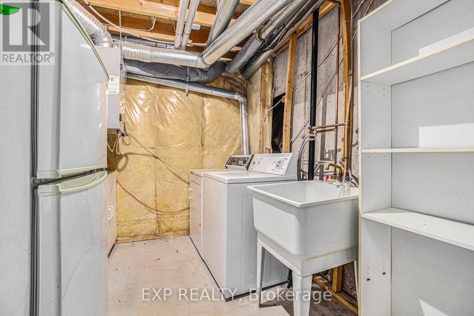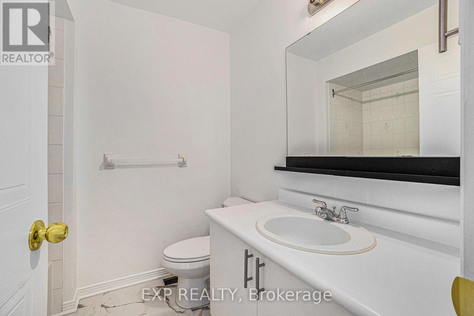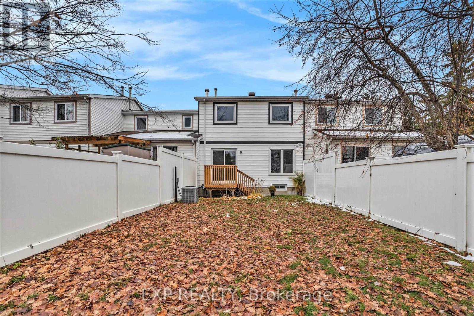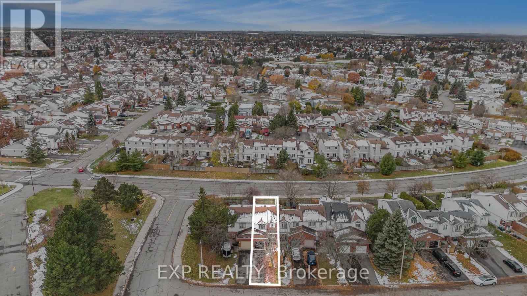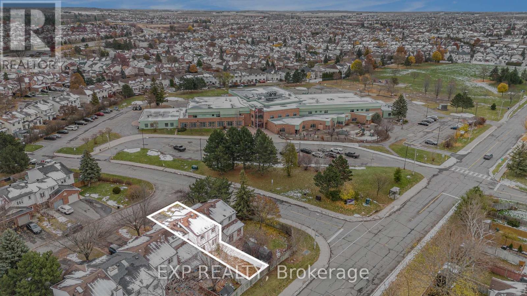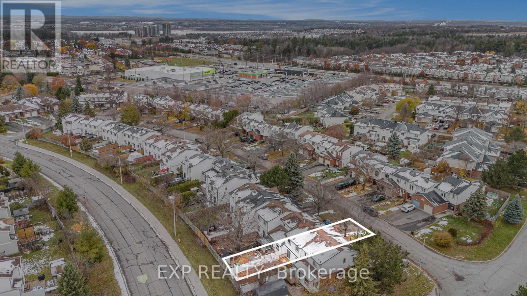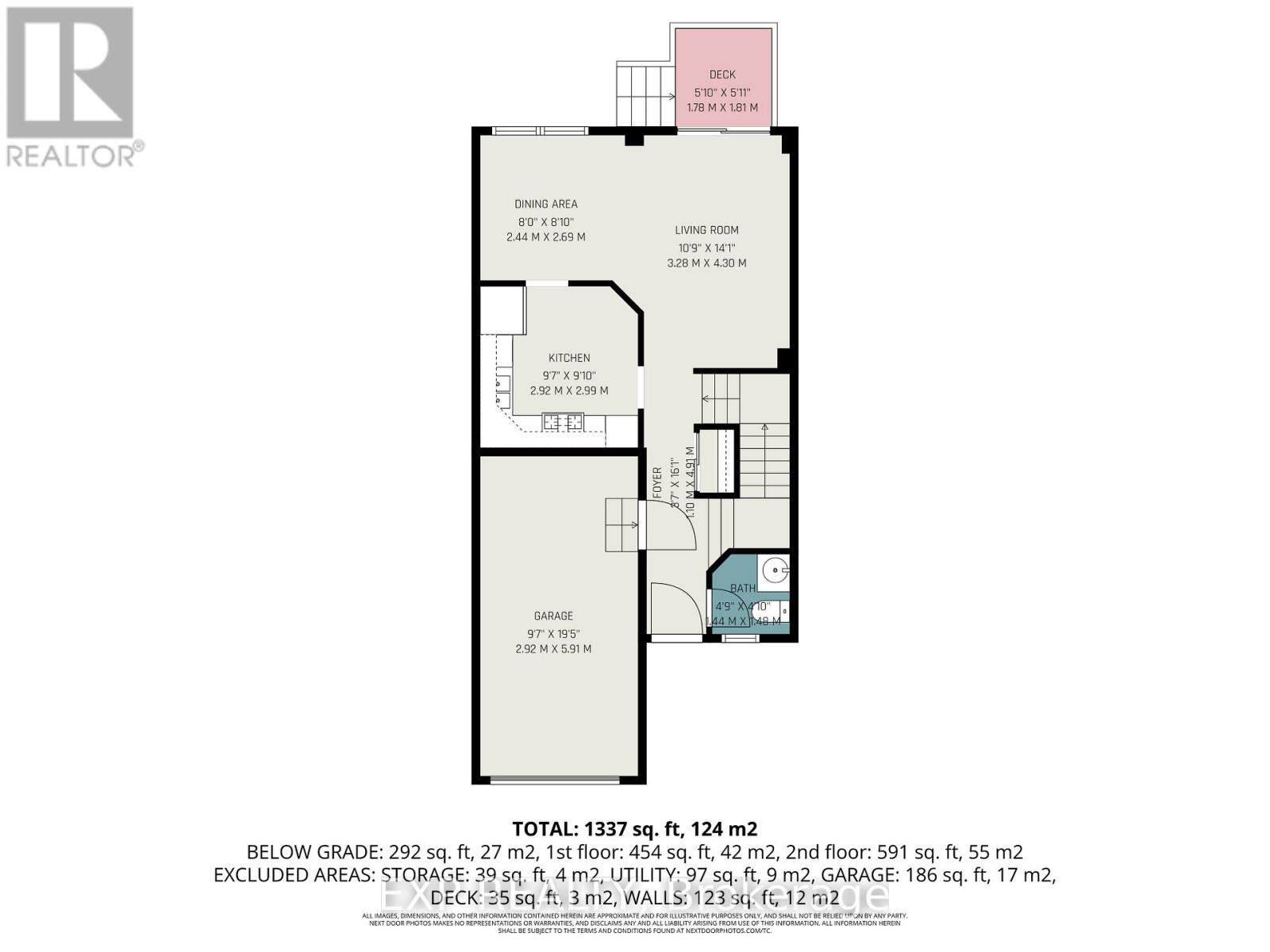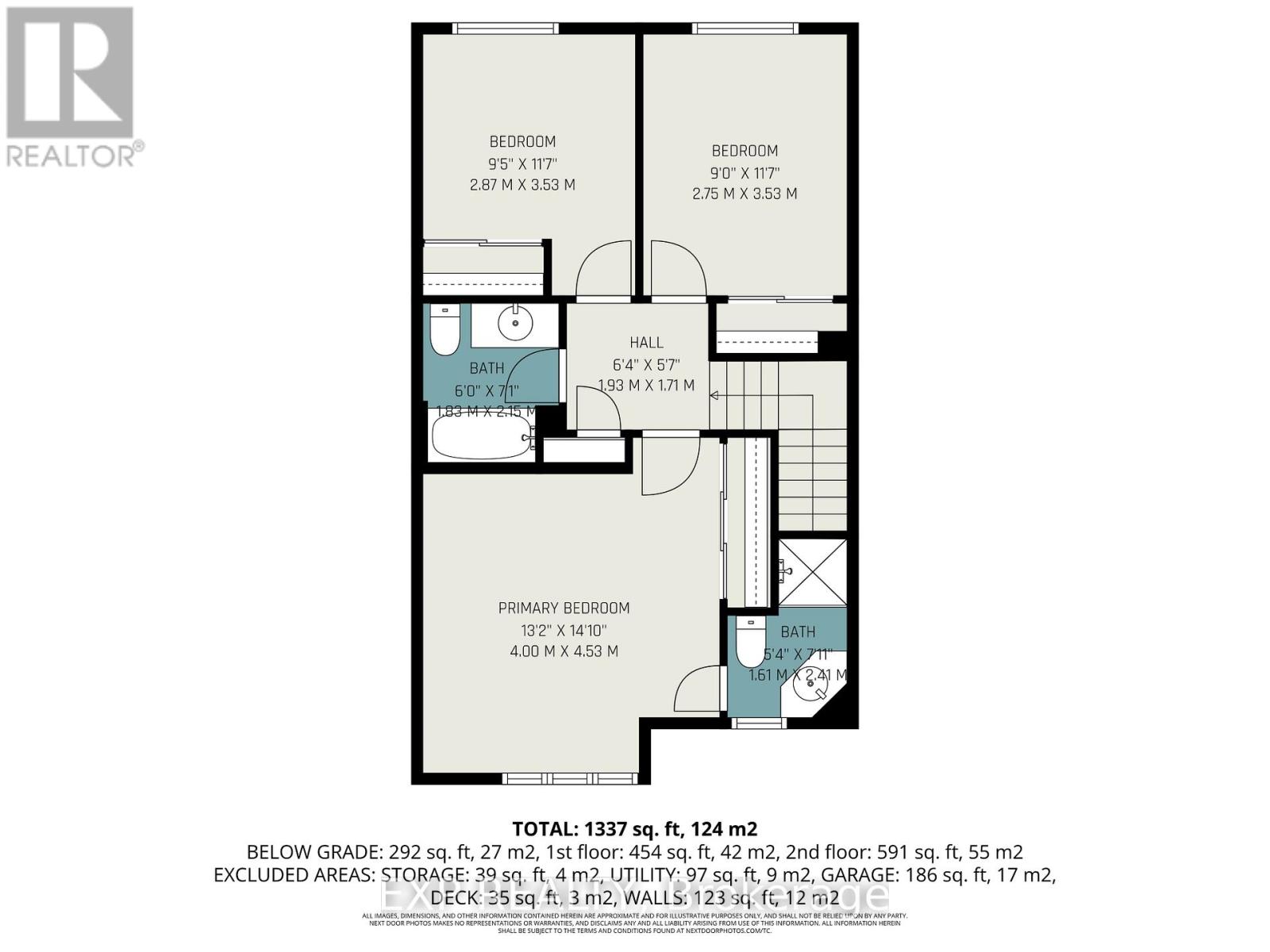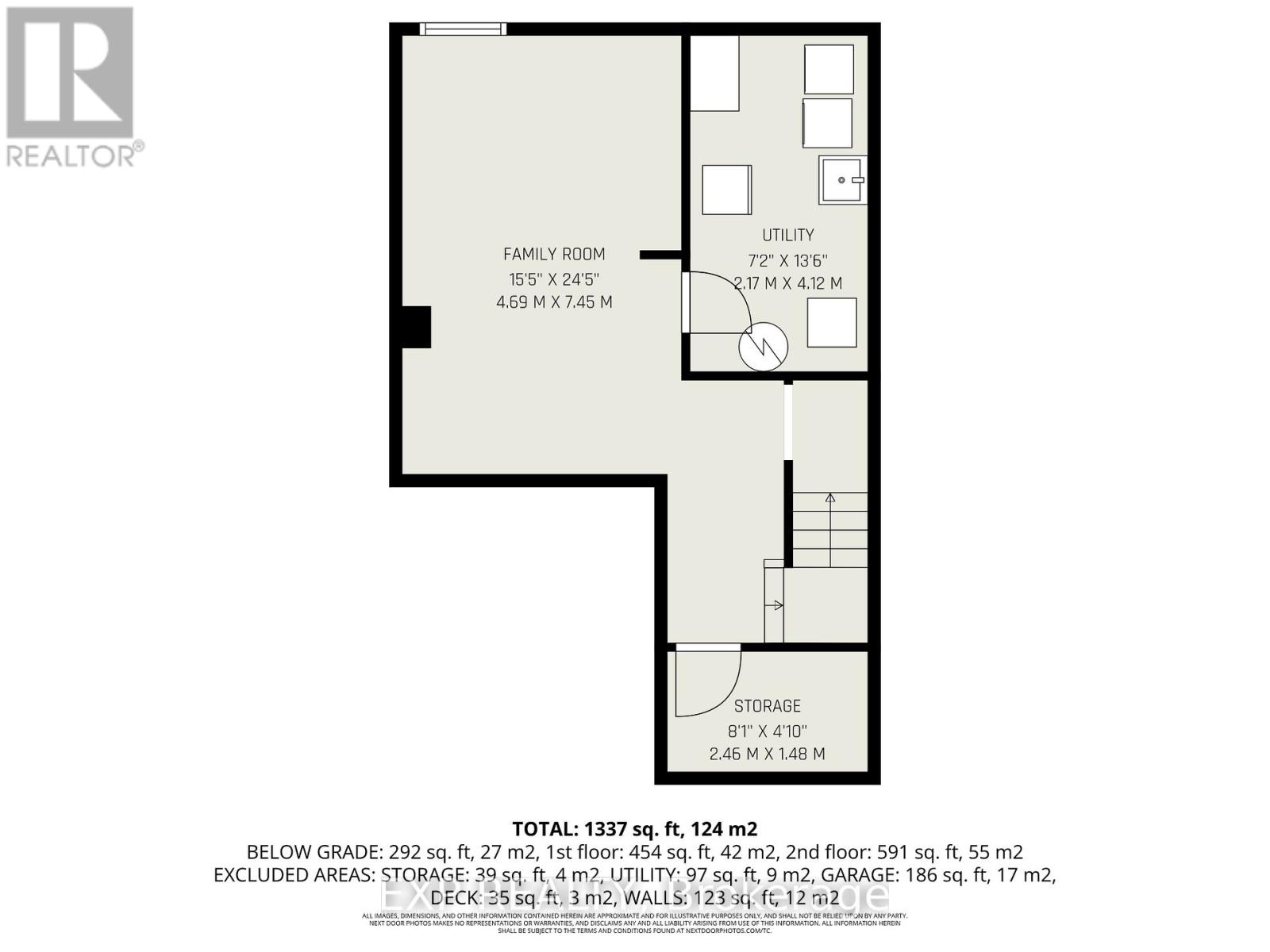3 Bedroom
3 Bathroom
1,100 - 1,500 ft2
Central Air Conditioning
Forced Air
$2,600 Monthly
Welcome to this spacious 2-storey townhouse offering 3 bedrooms and 2.5 baths, ideally located in a family-friendly neighbourhood just steps from Trillium School, Varennes Park, and essential amenities.This well-maintained rental features a functional layout starting with a bright foyer, inside access to the garage, and a convenient 2-piece powder room. The main level boasts an open-concept living and dining area filled with natural light, with patio doors leading to a large deck and a fully fenced backyard-perfect for relaxing, entertaining, or letting little ones play. The kitchen offers ample cabinetry and a comfortable eat-in nook ideal for casual meals. Upstairs, you'll find a generous primary bedroom with a private 3-piece ensuite, along with two additional well-sized bedrooms and a full main bathroom.The finished basement adds valuable extra space, complete with a versatile recreation/family room, a utility/laundry room with a laundry sink, and plenty of storage.With its prime location, practical layout, and inviting living spaces, this home is an excellent rental option for families or professionals seeking comfort and convenience. (id:43934)
Property Details
|
MLS® Number
|
X12556736 |
|
Property Type
|
Single Family |
|
Community Name
|
1105 - Fallingbrook/Pineridge |
|
Equipment Type
|
Water Heater |
|
Parking Space Total
|
2 |
|
Rental Equipment Type
|
Water Heater |
|
Structure
|
Deck, Porch |
Building
|
Bathroom Total
|
3 |
|
Bedrooms Above Ground
|
3 |
|
Bedrooms Total
|
3 |
|
Appliances
|
Dishwasher, Dryer, Garage Door Opener, Microwave, Stove, Washer, Refrigerator |
|
Basement Development
|
Finished |
|
Basement Type
|
N/a (finished) |
|
Construction Style Attachment
|
Attached |
|
Cooling Type
|
Central Air Conditioning |
|
Exterior Finish
|
Brick, Vinyl Siding |
|
Foundation Type
|
Poured Concrete |
|
Half Bath Total
|
1 |
|
Heating Fuel
|
Natural Gas |
|
Heating Type
|
Forced Air |
|
Stories Total
|
2 |
|
Size Interior
|
1,100 - 1,500 Ft2 |
|
Type
|
Row / Townhouse |
|
Utility Water
|
Municipal Water |
Parking
Land
|
Acreage
|
No |
|
Sewer
|
Sanitary Sewer |
|
Size Depth
|
106 Ft ,8 In |
|
Size Frontage
|
20 Ft |
|
Size Irregular
|
20 X 106.7 Ft |
|
Size Total Text
|
20 X 106.7 Ft |
Rooms
| Level |
Type |
Length |
Width |
Dimensions |
|
Second Level |
Bedroom |
9 m |
11.7 m |
9 m x 11.7 m |
|
Second Level |
Other |
6.4 m |
5.7 m |
6.4 m x 5.7 m |
|
Second Level |
Primary Bedroom |
13.2 m |
14.1 m |
13.2 m x 14.1 m |
|
Second Level |
Bathroom |
5.4 m |
7.11 m |
5.4 m x 7.11 m |
|
Second Level |
Bathroom |
6 m |
7 m |
6 m x 7 m |
|
Second Level |
Bedroom |
9.5 m |
11.7 m |
9.5 m x 11.7 m |
|
Basement |
Family Room |
15.5 m |
24.5 m |
15.5 m x 24.5 m |
|
Basement |
Utility Room |
7.2 m |
13.6 m |
7.2 m x 13.6 m |
|
Basement |
Other |
8.1 m |
4.1 m |
8.1 m x 4.1 m |
|
Main Level |
Foyer |
3.7 m |
16.1 m |
3.7 m x 16.1 m |
|
Main Level |
Kitchen |
9.7 m |
9.1 m |
9.7 m x 9.1 m |
|
Main Level |
Dining Room |
8 m |
8.1 m |
8 m x 8.1 m |
|
Main Level |
Living Room |
10.9 m |
14.1 m |
10.9 m x 14.1 m |
https://www.realtor.ca/real-estate/29115787/1512-launay-avenue-ottawa-1105-fallingbrookpineridge

