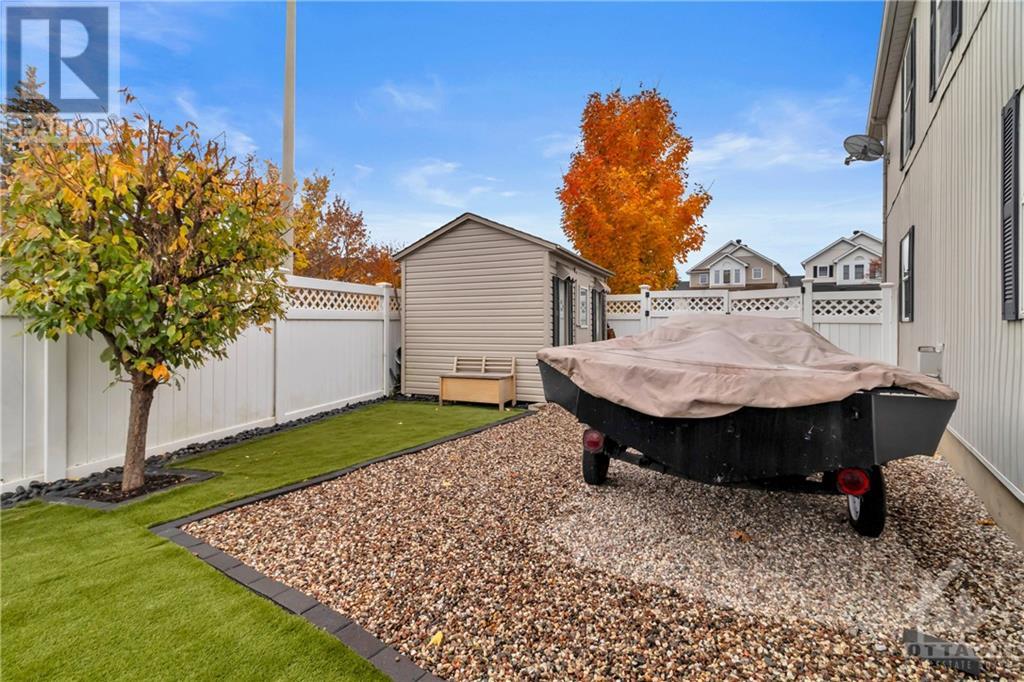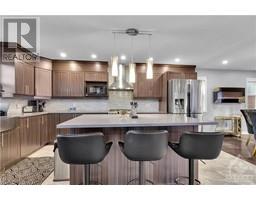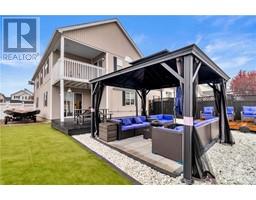3 Bedroom
2 Bathroom
Raised Ranch
Central Air Conditioning
Forced Air
$839,000
In-laws welcome! This custom built home offers a chef's quartz kitchen with high end appliances and custom finishes, abundant with natural light throughout the home, the main bedroom is a private retreat with a balcony, walk-in closet and door to a 5-piece bathroom, complemented by additional bedrooms designed for comfort. The lower level provides a guest haven, complete with is own entrance ensuring privacy and convenience. This home includes opulent features and advanced technology, set on a corner lot in family oriented community, the home boasts unobstructed 360 views and seamless smart home integration(Google Home, ring, nest and Lorex systems), 8-car heated garage, indoor heated gym, double-deck patio and much more! Close to schools, parks, shopping centers, fitness centers and all amenities. Call now! (id:43934)
Property Details
|
MLS® Number
|
1419139 |
|
Property Type
|
Single Family |
|
Neigbourhood
|
Fallingbrook |
|
AmenitiesNearBy
|
Public Transit, Recreation Nearby, Shopping |
|
Features
|
Corner Site, Balcony |
|
ParkingSpaceTotal
|
4 |
|
StorageType
|
Storage Shed |
Building
|
BathroomTotal
|
2 |
|
BedroomsAboveGround
|
2 |
|
BedroomsBelowGround
|
1 |
|
BedroomsTotal
|
3 |
|
Appliances
|
Refrigerator, Dryer, Hood Fan, Stove, Washer, Alarm System, Blinds |
|
ArchitecturalStyle
|
Raised Ranch |
|
BasementDevelopment
|
Finished |
|
BasementType
|
Full (finished) |
|
ConstructedDate
|
1999 |
|
ConstructionStyleAttachment
|
Detached |
|
CoolingType
|
Central Air Conditioning |
|
ExteriorFinish
|
Brick, Siding |
|
FlooringType
|
Wall-to-wall Carpet, Hardwood, Tile |
|
FoundationType
|
Poured Concrete |
|
HeatingFuel
|
Natural Gas |
|
HeatingType
|
Forced Air |
|
StoriesTotal
|
1 |
|
Type
|
House |
|
UtilityWater
|
Municipal Water |
Parking
Land
|
Acreage
|
No |
|
FenceType
|
Fenced Yard |
|
LandAmenities
|
Public Transit, Recreation Nearby, Shopping |
|
Sewer
|
Municipal Sewage System |
|
SizeFrontage
|
71 Ft ,1 In |
|
SizeIrregular
|
71.09 Ft X 0 Ft (irregular Lot) |
|
SizeTotalText
|
71.09 Ft X 0 Ft (irregular Lot) |
|
ZoningDescription
|
Residential |
Rooms
| Level |
Type |
Length |
Width |
Dimensions |
|
Lower Level |
Full Bathroom |
|
|
Measurements not available |
|
Lower Level |
Laundry Room |
|
|
Measurements not available |
|
Lower Level |
Family Room |
|
|
27'6" x 14'1" |
|
Lower Level |
Bedroom |
|
|
15'0" x 12'0" |
|
Main Level |
Living Room |
|
|
14'6" x 14'4" |
|
Main Level |
Bedroom |
|
|
10'6" x 10'0" |
|
Main Level |
Primary Bedroom |
|
|
15'0" x 12'0" |
|
Main Level |
Full Bathroom |
|
|
Measurements not available |
|
Main Level |
Kitchen |
|
|
17'2" x 14'1" |
|
Main Level |
Primary Bedroom |
|
|
15'0" x 12'0" |
https://www.realtor.ca/real-estate/27619288/1511-rumford-road-ottawa-fallingbrook





















