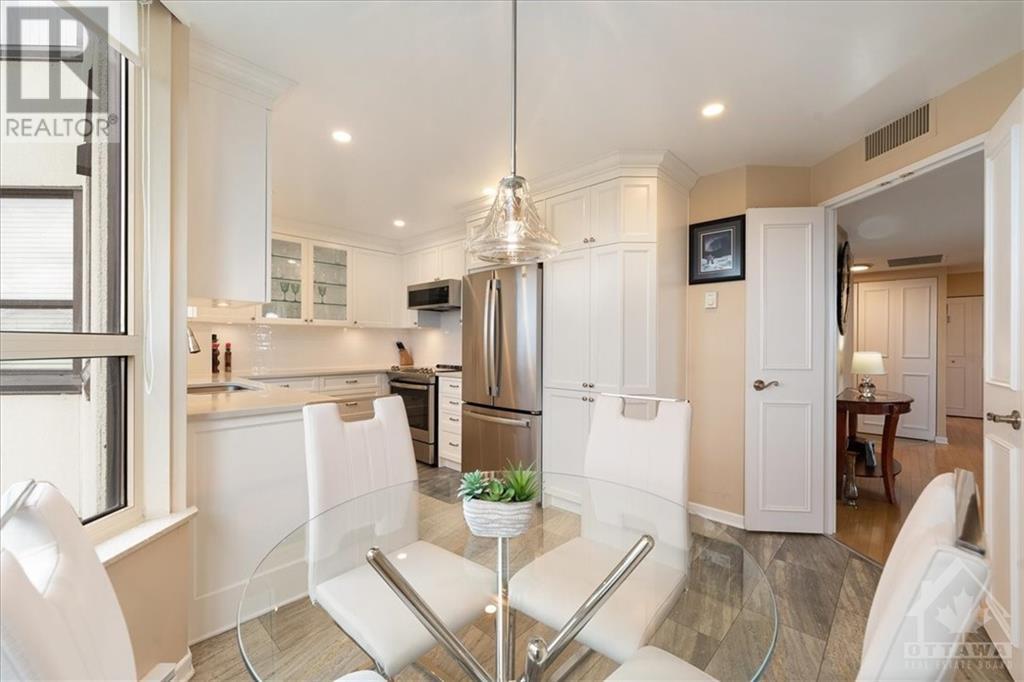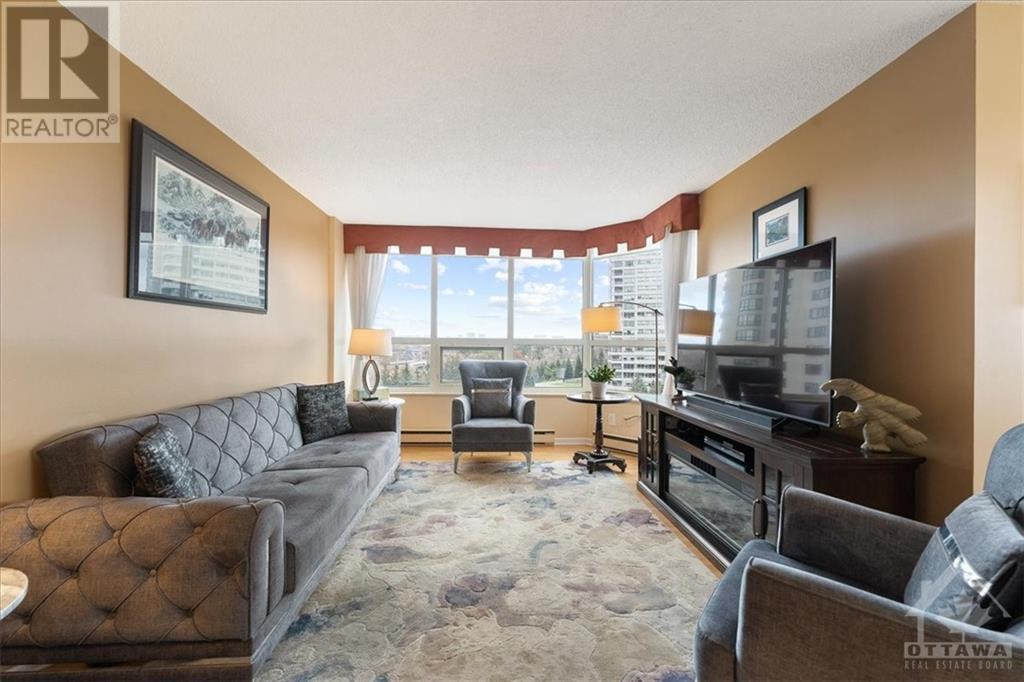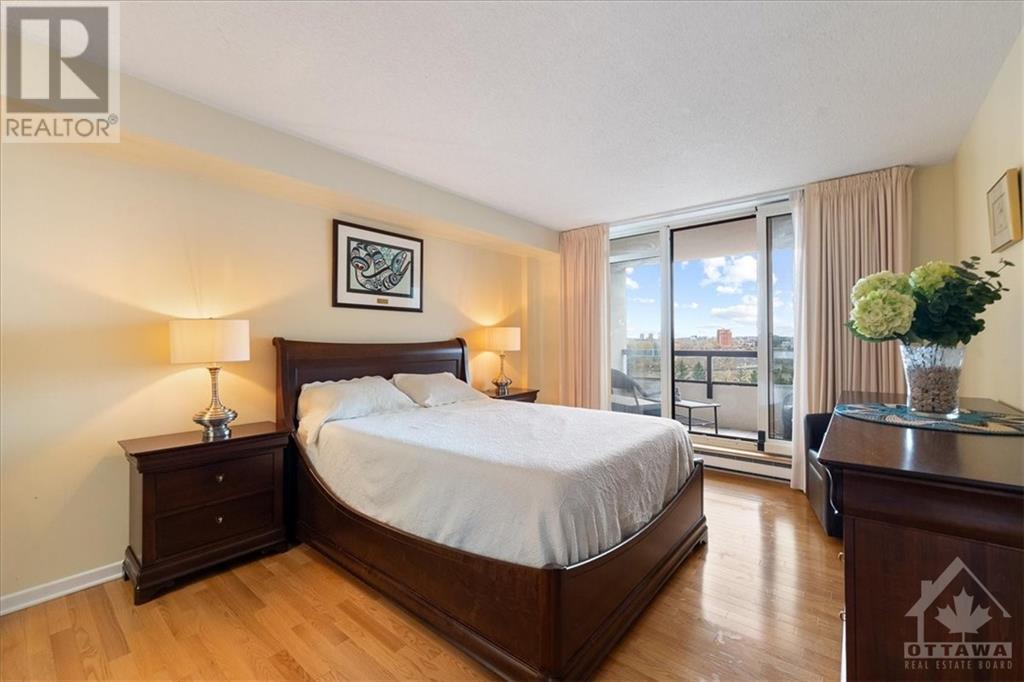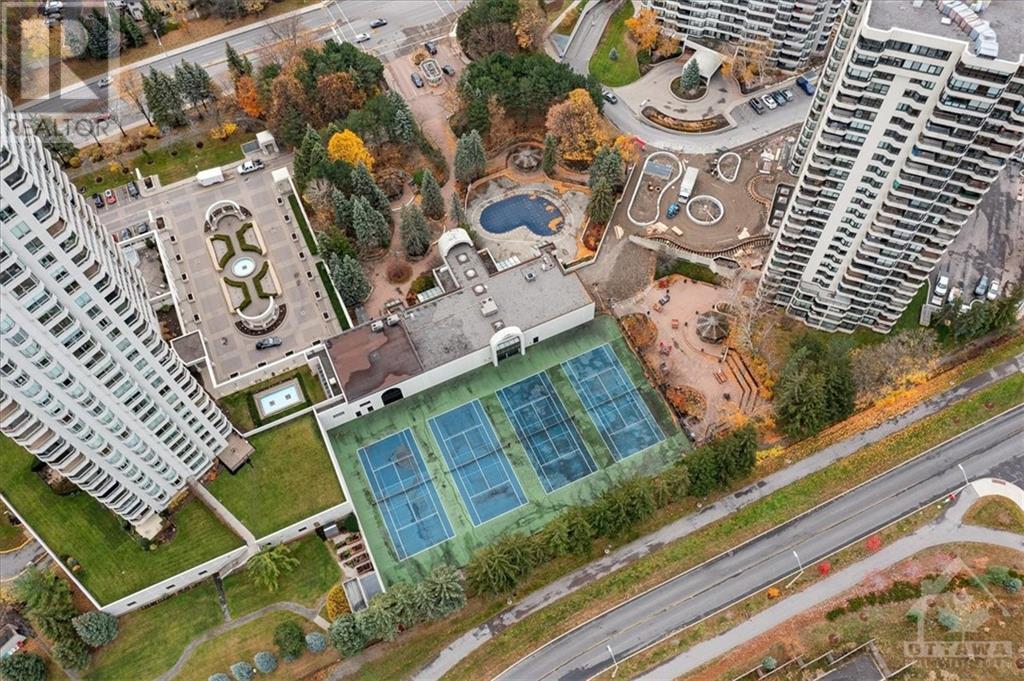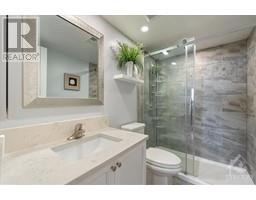1510 Riverside Drive Unit#804 Ottawa, Ontario K1G 4X5
$625,000Maintenance, Cable TV, Caretaker, Water, Other, See Remarks, Recreation Facilities
$1,031.40 Monthly
Maintenance, Cable TV, Caretaker, Water, Other, See Remarks, Recreation Facilities
$1,031.40 MonthlyWelcome to resort-style living at The Riviera, where elegance, comfort & convenience come together! This rarely available "Toulon" corner suite in The Riviera II offers 1,345 sq ft of beautifully designed living space, filled with natural light from its sunny southeast exposure. Enter the impressive condo to find a modern, renovated kitchen featuring sleek white cabinetry, quartz countertops & high-end finishes. The elegant hardwood floors & expansive windows provide serene views of the beautiful landscaped grounds. The spacious living & dining areas are perfect for entertaining, while the primary suite includes three closets & luxurious ensuite. The second bedroom offers flexibility for guests or a home office. Enjoy amazing amenities like 24-hour security, swimming pools, tennis courts, and more, all within this gated community. Located just steps from the LRT & minutes from downtown Ottawa, Trainyards shopping, scenic trails along the Rideau River, and quick access to Highway 417. (id:43934)
Property Details
| MLS® Number | 1417848 |
| Property Type | Single Family |
| Neigbourhood | Alta Vista |
| AmenitiesNearBy | Public Transit, Recreation Nearby, Shopping |
| CommunityFeatures | Recreational Facilities, Adult Oriented, Pets Not Allowed |
| Features | Corner Site, Elevator, Balcony |
| ParkingSpaceTotal | 1 |
| PoolType | Indoor Pool, Inground Pool |
| Structure | Tennis Court |
Building
| BathroomTotal | 2 |
| BedroomsAboveGround | 2 |
| BedroomsTotal | 2 |
| Amenities | Storage - Locker, Laundry - In Suite, Exercise Centre |
| Appliances | Refrigerator, Dishwasher, Dryer, Microwave Range Hood Combo, Stove, Washer |
| BasementDevelopment | Not Applicable |
| BasementType | None (not Applicable) |
| ConstructedDate | 1988 |
| CoolingType | Central Air Conditioning |
| ExteriorFinish | Concrete |
| FireProtection | Security |
| Fixture | Drapes/window Coverings |
| FlooringType | Hardwood, Tile, Vinyl |
| FoundationType | Poured Concrete |
| HeatingFuel | Electric |
| HeatingType | Baseboard Heaters |
| StoriesTotal | 1 |
| Type | Apartment |
| UtilityWater | Municipal Water |
Parking
| Underground |
Land
| Acreage | No |
| LandAmenities | Public Transit, Recreation Nearby, Shopping |
| Sewer | Municipal Sewage System |
| ZoningDescription | Residential |
Rooms
| Level | Type | Length | Width | Dimensions |
|---|---|---|---|---|
| Main Level | Kitchen | 8'10" x 8'6" | ||
| Main Level | Eating Area | 10'9" x 10'0" | ||
| Main Level | Living Room | 24'1" x 11'4" | ||
| Main Level | Dining Room | 10'5" x 10'0" | ||
| Main Level | Primary Bedroom | 16'0" x 11'3" | ||
| Main Level | 3pc Ensuite Bath | Measurements not available | ||
| Main Level | Bedroom | 13'1" x 9'9" | ||
| Main Level | 3pc Bathroom | Measurements not available | ||
| Main Level | Other | 10'0" x 6'3" |
https://www.realtor.ca/real-estate/27617984/1510-riverside-drive-unit804-ottawa-alta-vista
Interested?
Contact us for more information







