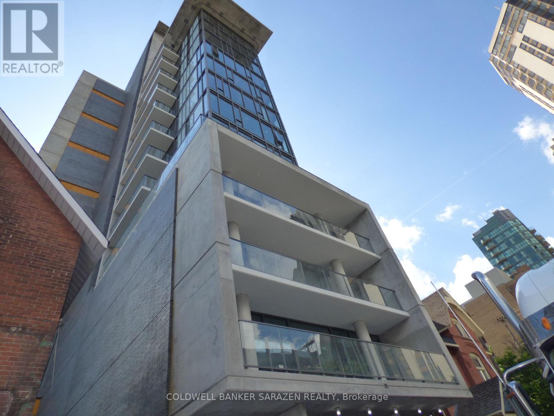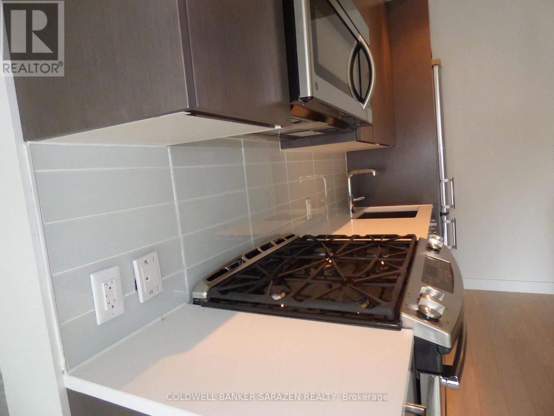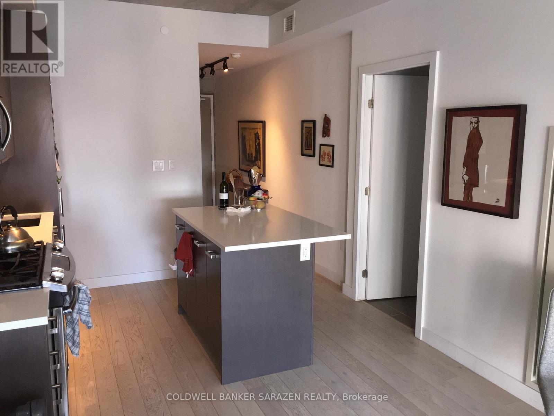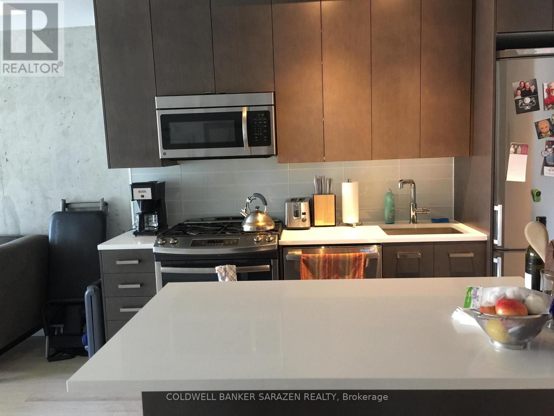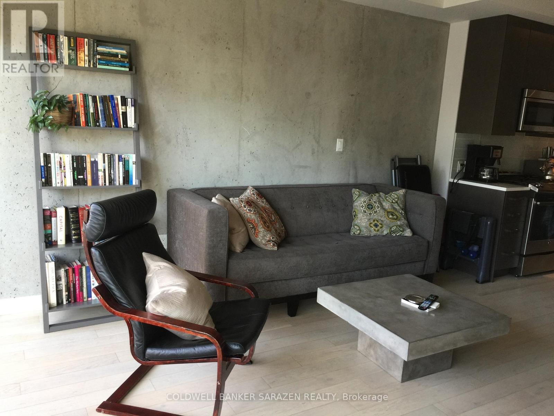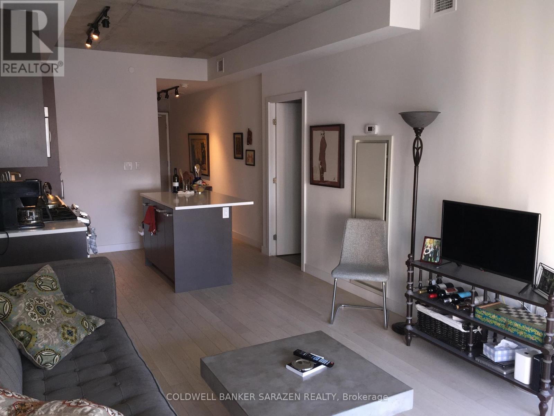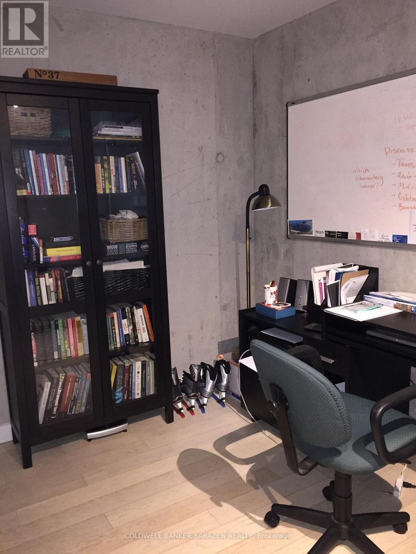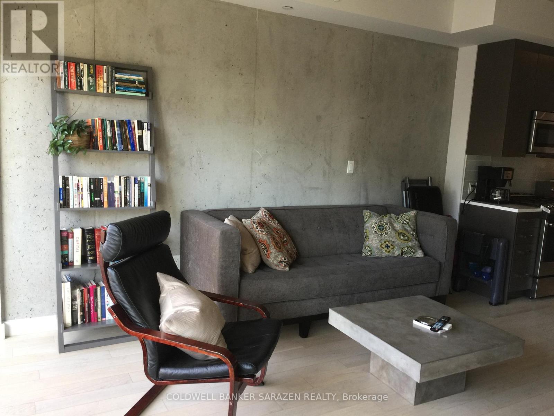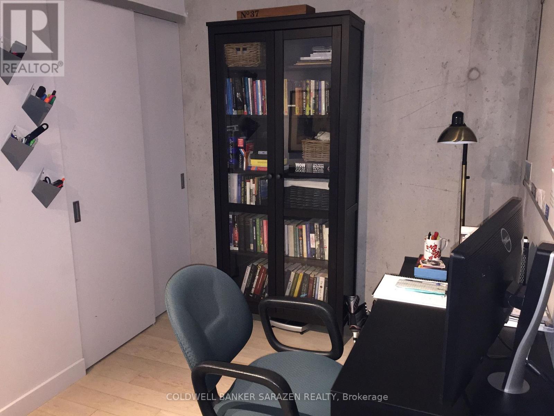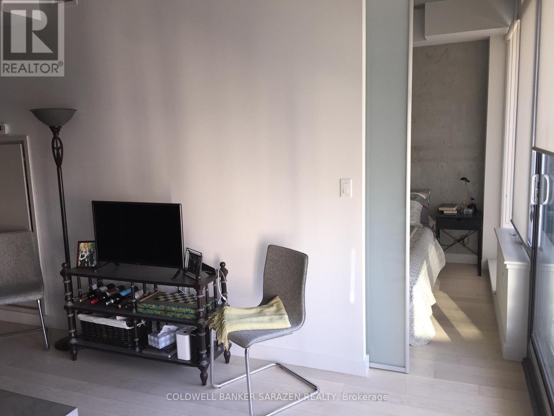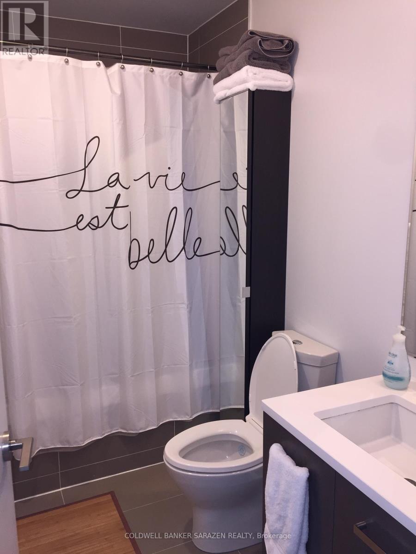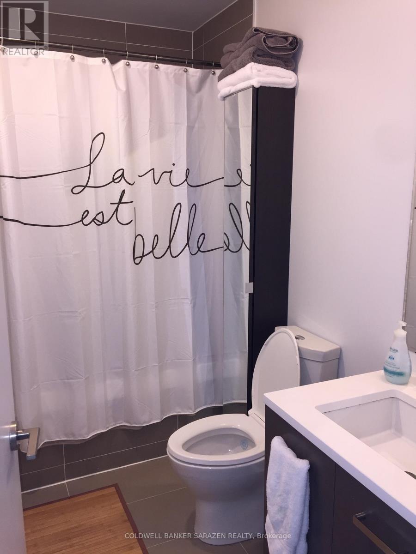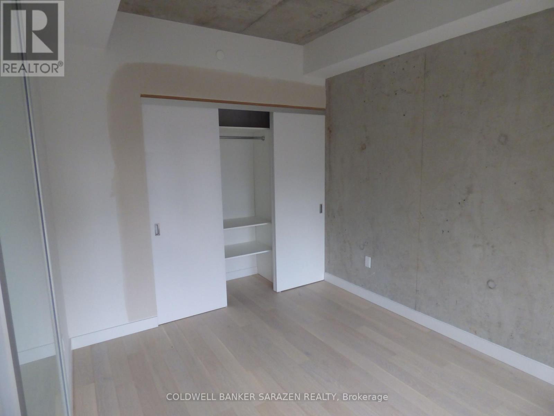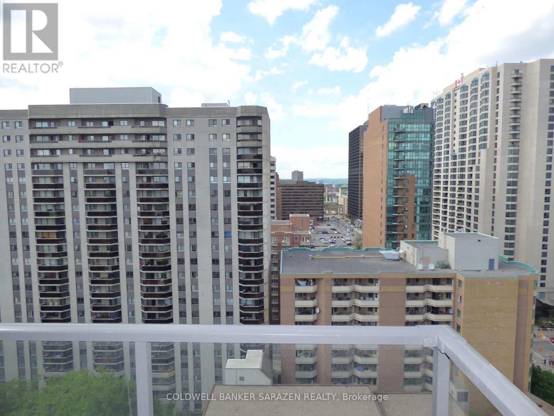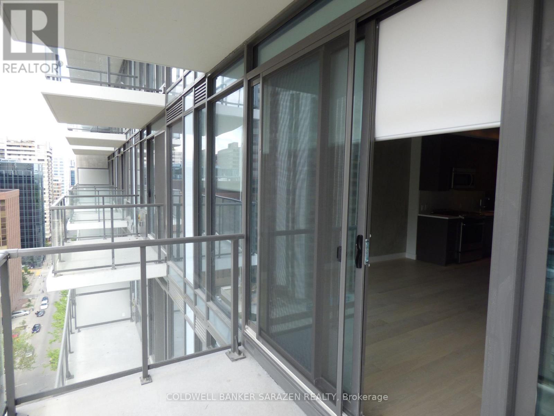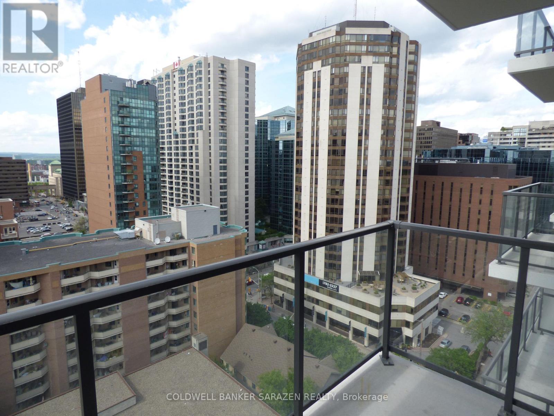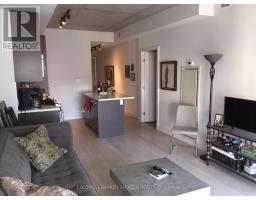1510 - 224 Lyon Street Ottawa, Ontario K1R 5E6
1 Bedroom
1 Bathroom
700 - 799 ft2
Central Air Conditioning
Forced Air
$2,395 Monthly
Stunningly beautiful Gotham Open Concept 648 square feet, one bedroom, and a den, Kitchen equipped with luxury cabinets, stainless steel appliances, a gas stove, a large bedroom with built-in organizers, a large balcony overlooking the downtown area, short walk to the Ottawa River, a restaurant, a shopping centre, and the parliament, as well as a storage locker and one underground parking space. (id:43934)
Property Details
| MLS® Number | X12183387 |
| Property Type | Single Family |
| Community Name | 4102 - Ottawa Centre |
| Amenities Near By | Public Transit, Park |
| Community Features | Pet Restrictions, Community Centre |
| Features | Balcony |
| Parking Space Total | 1 |
| Structure | Porch |
Building
| Bathroom Total | 1 |
| Bedrooms Above Ground | 1 |
| Bedrooms Total | 1 |
| Age | 6 To 10 Years |
| Amenities | Security/concierge, Visitor Parking, Storage - Locker |
| Appliances | Garage Door Opener Remote(s) |
| Cooling Type | Central Air Conditioning |
| Exterior Finish | Concrete |
| Foundation Type | Concrete |
| Heating Fuel | Natural Gas |
| Heating Type | Forced Air |
| Size Interior | 700 - 799 Ft2 |
| Type | Apartment |
Parking
| Underground | |
| No Garage |
Land
| Acreage | No |
| Land Amenities | Public Transit, Park |
Rooms
| Level | Type | Length | Width | Dimensions |
|---|---|---|---|---|
| Main Level | Primary Bedroom | 2.66 m | 4.19 m | 2.66 m x 4.19 m |
| Main Level | Den | 3.42 m | 2.2 m | 3.42 m x 2.2 m |
| Main Level | Kitchen | 3.09 m | 3.12 m | 3.09 m x 3.12 m |
| Main Level | Laundry Room | Measurements not available | ||
| Main Level | Living Room | 3.45 m | 5.02 m | 3.45 m x 5.02 m |
| Main Level | Bathroom | 2.66 m | 1.44 m | 2.66 m x 1.44 m |
| Main Level | Dining Room | 2 m | 5.02 m | 2 m x 5.02 m |
https://www.realtor.ca/real-estate/28389163/1510-224-lyon-street-ottawa-4102-ottawa-centre
Contact Us
Contact us for more information

