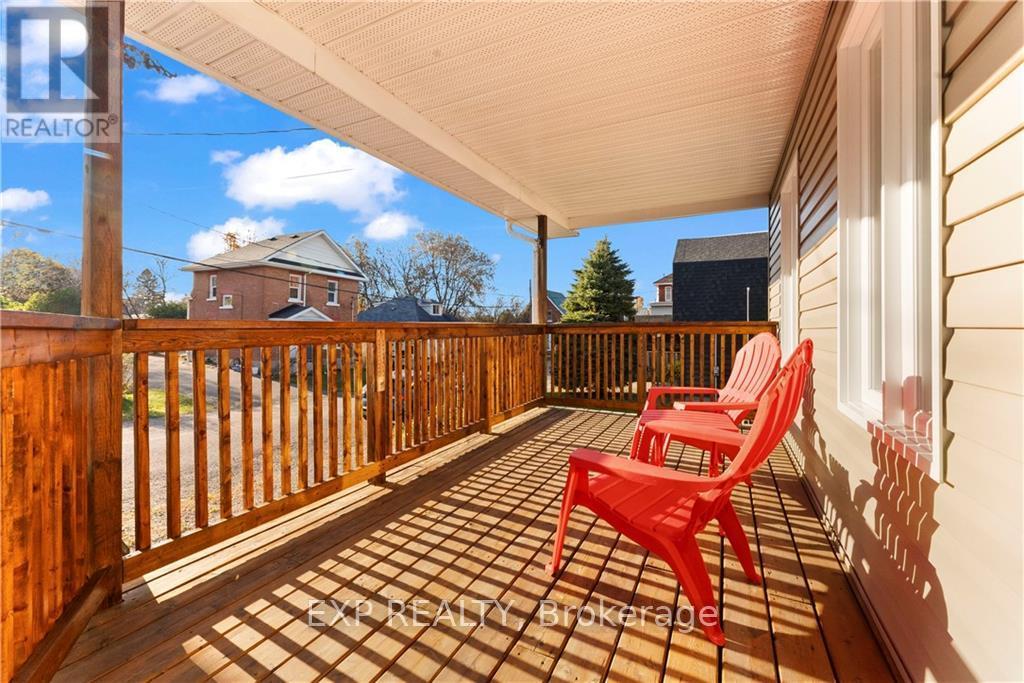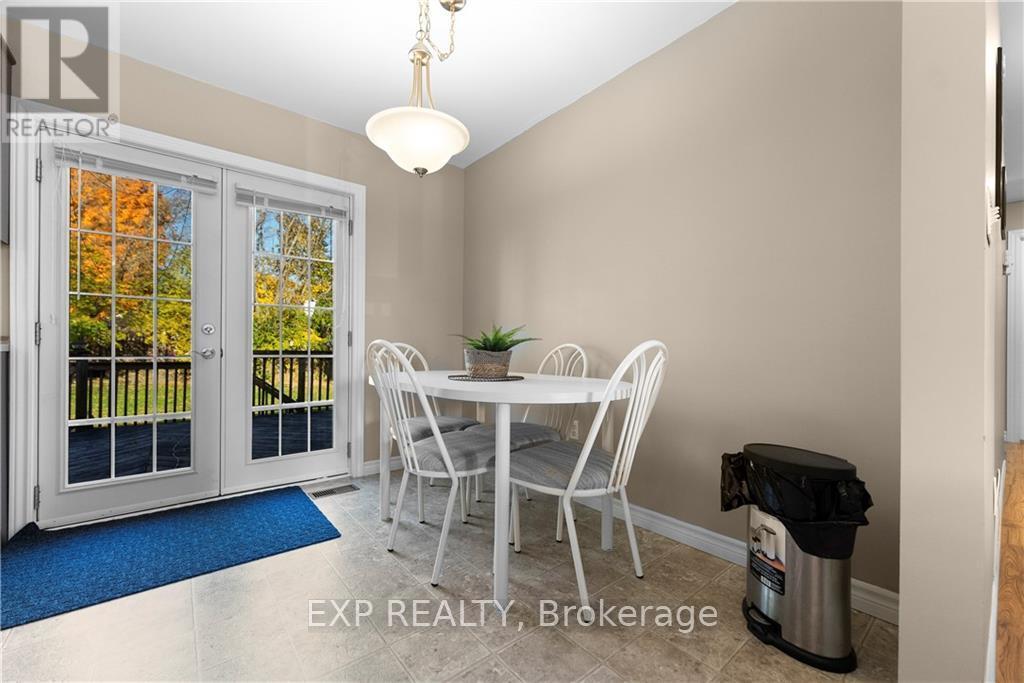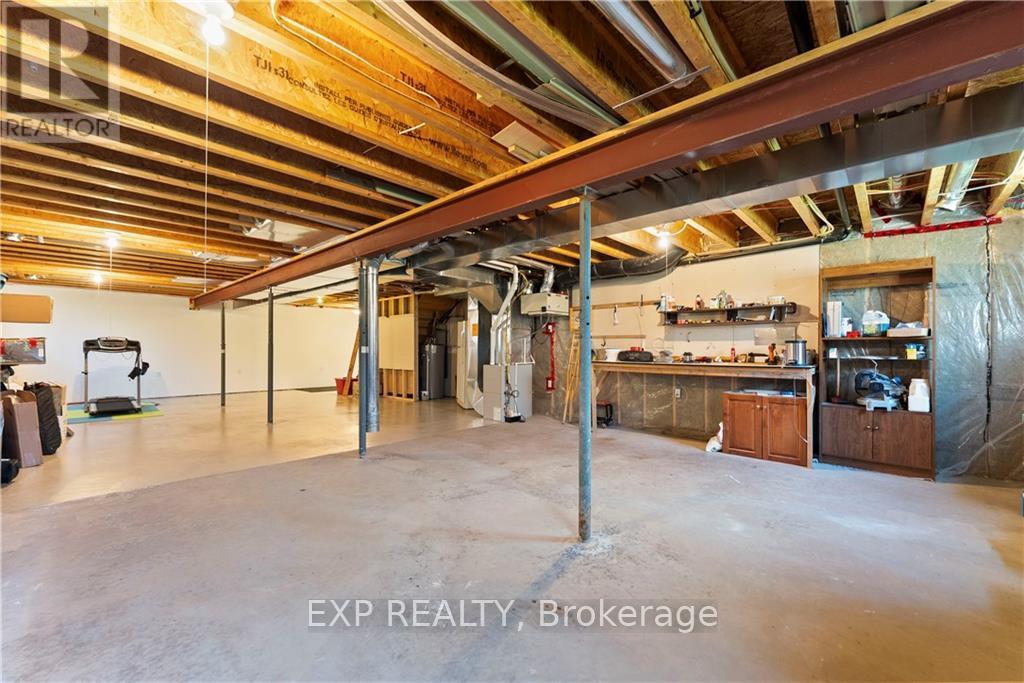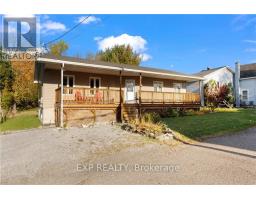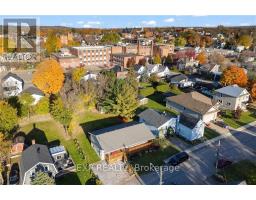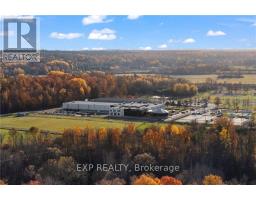151 Bank Street S Renfrew, Ontario K7V 2E9
$454,900
Flooring: Linoleum, Flooring: Laminate, Beauty on Bank! This 3 bedroom bungalow is just 7 years old and sits on a large lot 60ft x 132ft in a family friendly area of town. Close to the Highschool and just a short walk or bike ride on the Mateway Trail to the newly constructed My FM Centre this is an idea location for your family. A large covered front porch spanning the length of the home is so welcoming providing a nice protected entryway and a great place to relax with morning coffee, a good book or just sit and watch the world go by. Upon entering you are greeted by a nice sized entry foyer with large closet bright and open living, kitchen and eating area with patio doors leading to a family sized rear deck overlooking the spacious back yard. 3 main floor bedrooms are all a good size. Main floor laundry. With an unfinished basement ready for future expansion and economical utility costs with the comforts of Central air and Gas Heat 151 Bank is a great family home. (id:43934)
Property Details
| MLS® Number | X9523833 |
| Property Type | Single Family |
| Neigbourhood | Arnprior and Bank Streets |
| Community Name | 540 - Renfrew |
| AmenitiesNearBy | Park |
| Features | Level |
| ParkingSpaceTotal | 2 |
| Structure | Deck |
Building
| BathroomTotal | 1 |
| BedroomsAboveGround | 3 |
| BedroomsTotal | 3 |
| Appliances | Dryer, Refrigerator, Stove, Washer |
| ArchitecturalStyle | Bungalow |
| BasementDevelopment | Unfinished |
| BasementType | Full (unfinished) |
| ConstructionStyleAttachment | Detached |
| CoolingType | Central Air Conditioning |
| ExteriorFinish | Vinyl Siding |
| FoundationType | Concrete |
| HeatingFuel | Natural Gas |
| HeatingType | Forced Air |
| StoriesTotal | 1 |
| Type | House |
| UtilityWater | Municipal Water |
Land
| Acreage | No |
| LandAmenities | Park |
| Sewer | Sanitary Sewer |
| SizeDepth | 132 Ft |
| SizeFrontage | 60 Ft |
| SizeIrregular | 60 X 132 Ft ; 0 |
| SizeTotalText | 60 X 132 Ft ; 0 |
| ZoningDescription | R-1 |
Rooms
| Level | Type | Length | Width | Dimensions |
|---|---|---|---|---|
| Main Level | Kitchen | 5.18 m | 2.79 m | 5.18 m x 2.79 m |
| Main Level | Living Room | 5.18 m | 4.26 m | 5.18 m x 4.26 m |
| Main Level | Foyer | 2.87 m | 1.93 m | 2.87 m x 1.93 m |
| Main Level | Bathroom | 2.48 m | 1.93 m | 2.48 m x 1.93 m |
| Main Level | Primary Bedroom | 4.85 m | 3.75 m | 4.85 m x 3.75 m |
| Main Level | Bedroom | 3.73 m | 2.76 m | 3.73 m x 2.76 m |
| Main Level | Bedroom | 2.74 m | 2.71 m | 2.74 m x 2.71 m |
Utilities
| Natural Gas Available | Available |
https://www.realtor.ca/real-estate/27568779/151-bank-street-s-renfrew-540-renfrew-540-renfrew
Interested?
Contact us for more information




