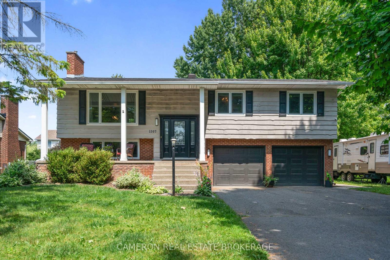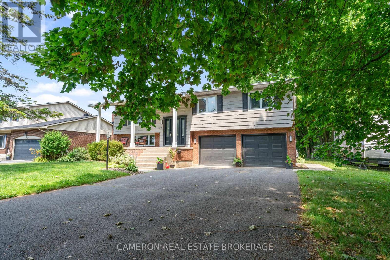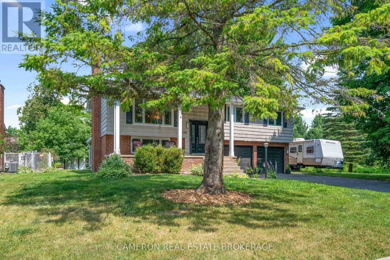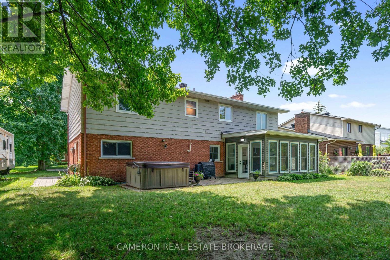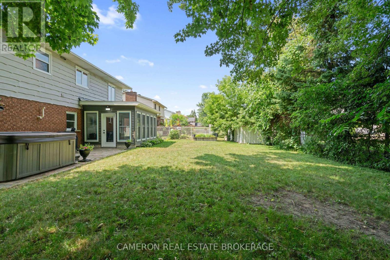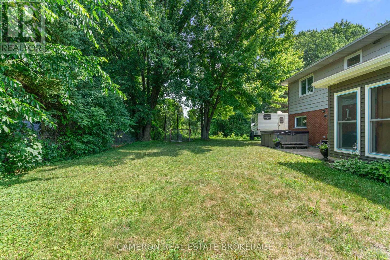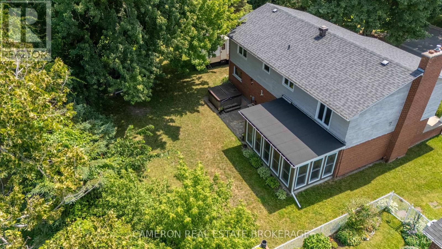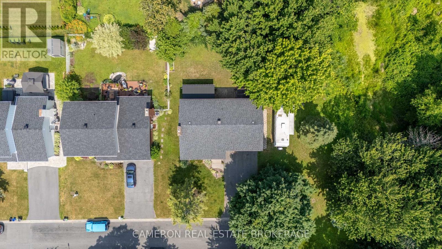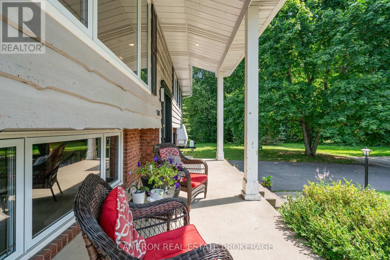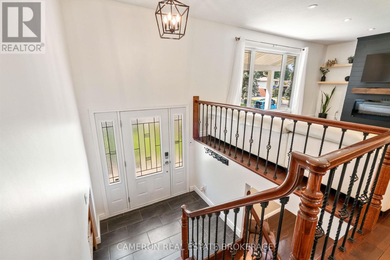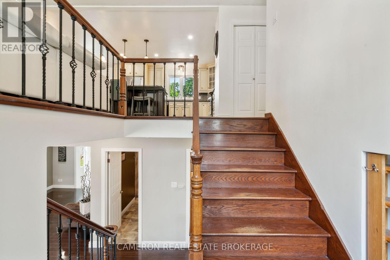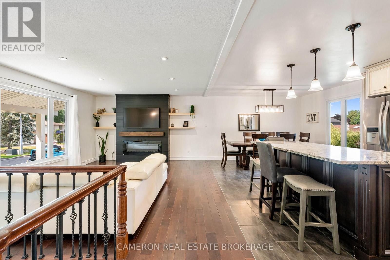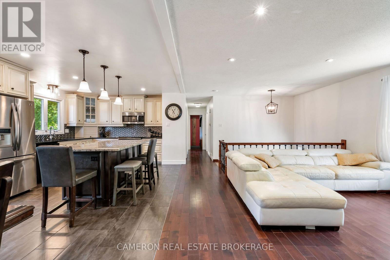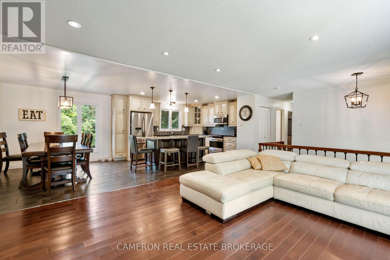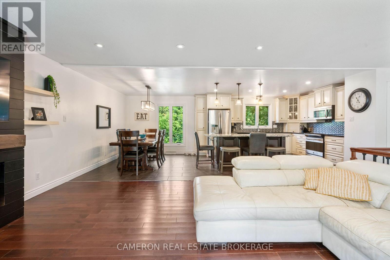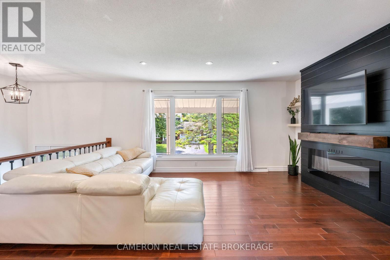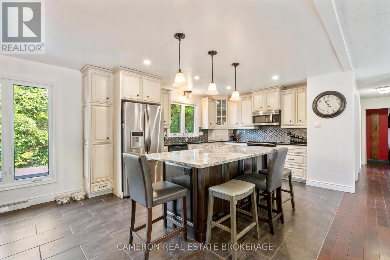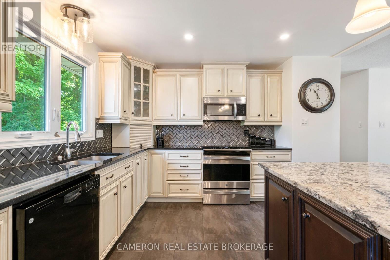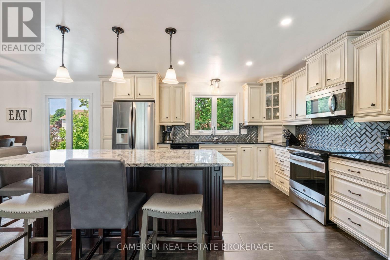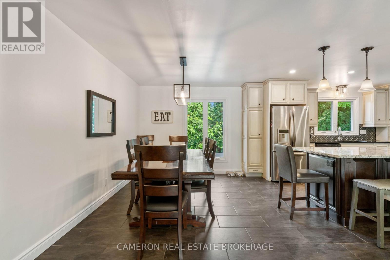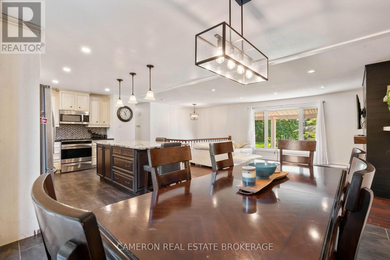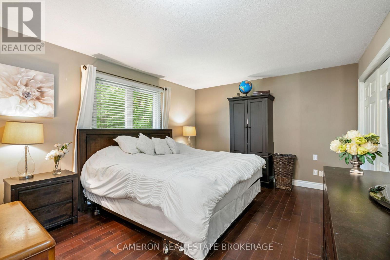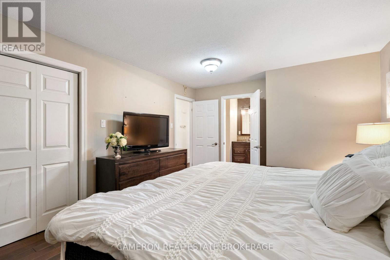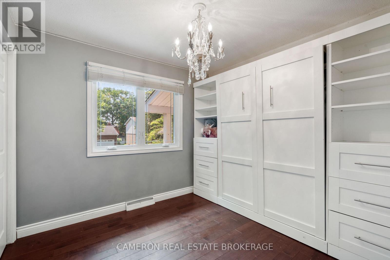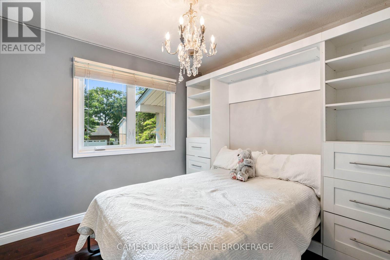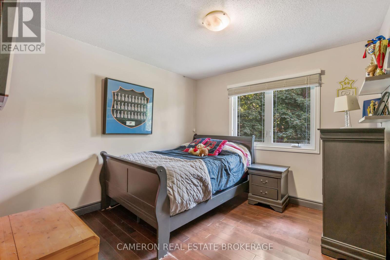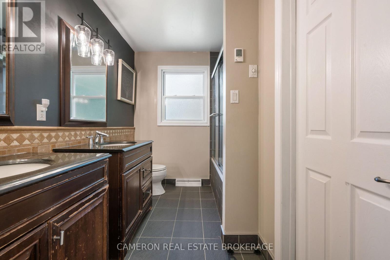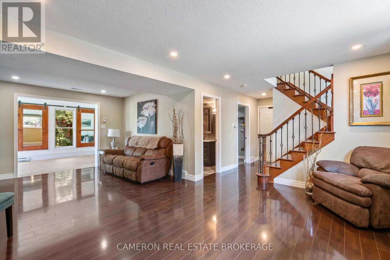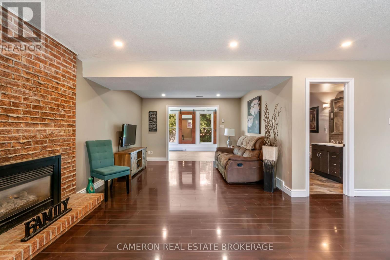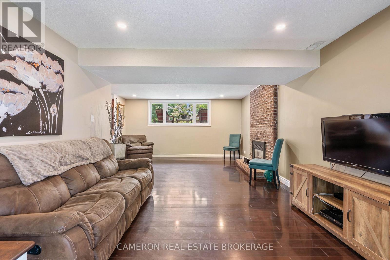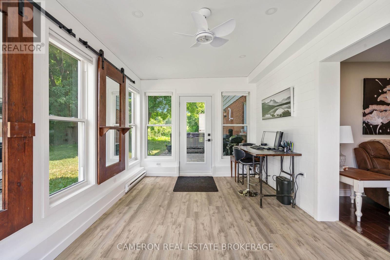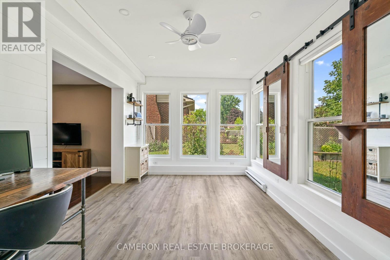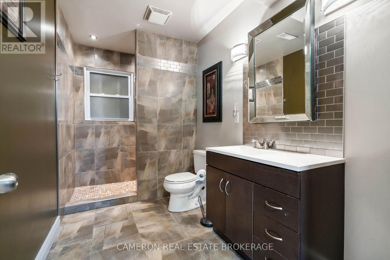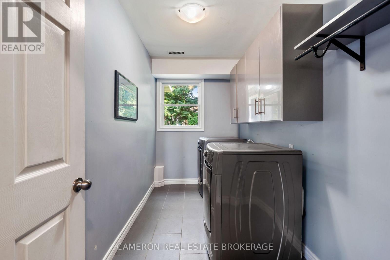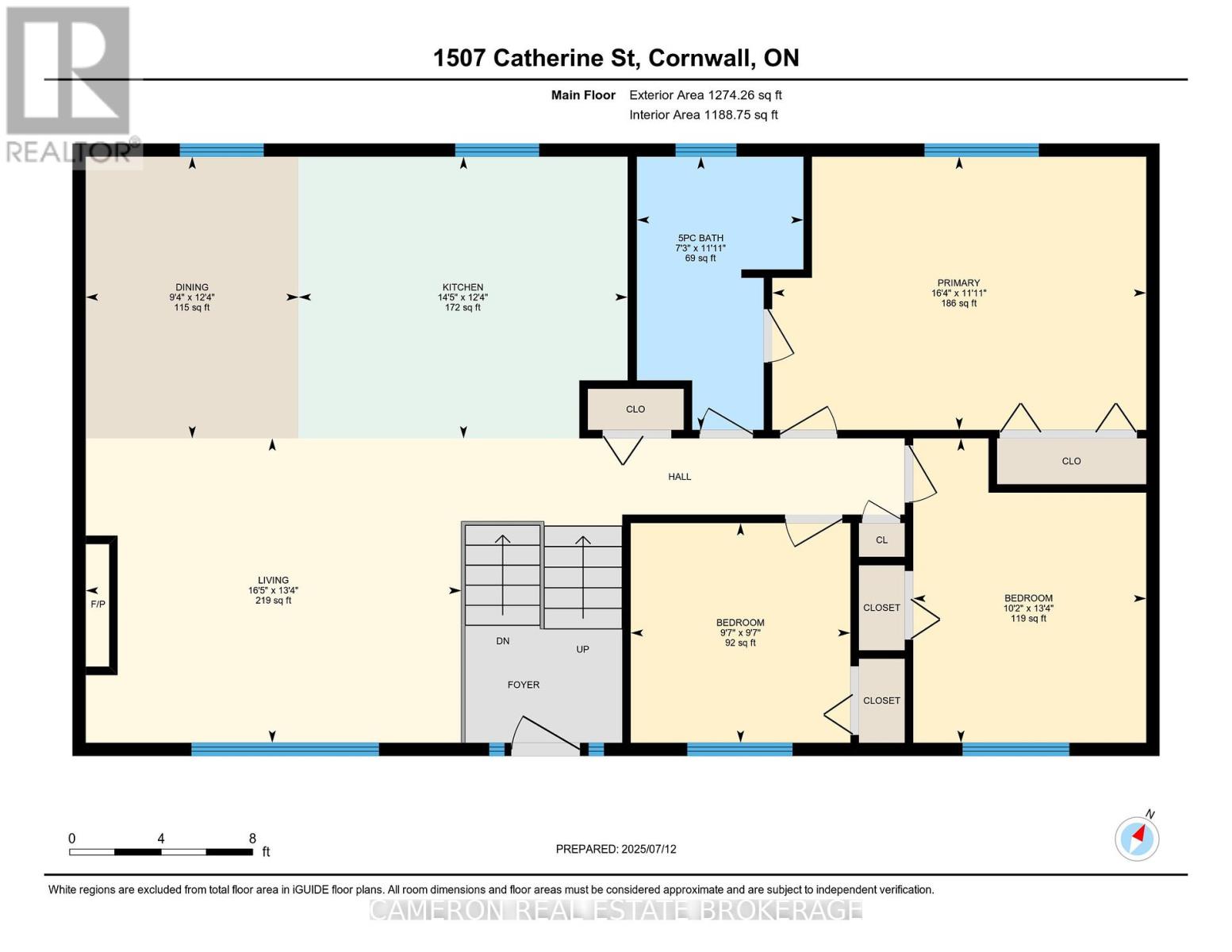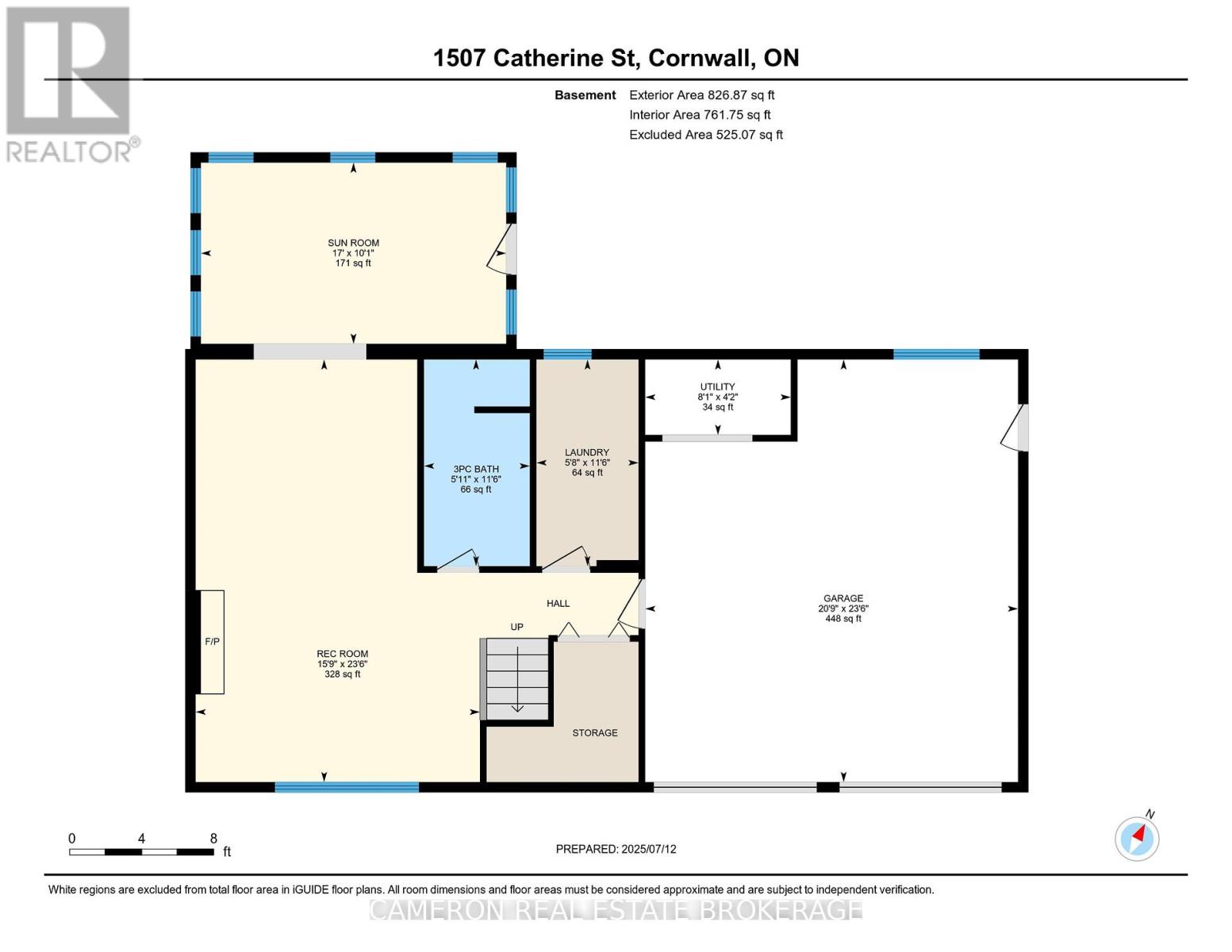3 Bedroom
2 Bathroom
1,100 - 1,500 ft2
Raised Bungalow
Fireplace
Central Air Conditioning
Forced Air
$649,900
Tucked at the very end of a quiet dead-end street in Riverdale, this raised bungalow with a walk-out basement offers the kind of setting families dream about. A forest adjacent to the property offers trails and adventure for the nature enthusiast while the convenience of parks and schools nearby makes day-to-day life wonderfully simple. Riverdale Park is just a short walk away, complete with playground equipment, splash pad, basketball and pickleball courts along with two of the city's top-ranked elementary schools. The home itself is just as impressive as its location. Raised bungalows with full walk-outs are a rare find, and this one combines that uncommon design with a bright, modern layout. The main level feels open and inviting, with the living, dining, and kitchen areas flowing together, perfect for hosting gatherings or keeping an eye on little ones while cooking. Hardwood floors add warmth throughout, while the living room fireplace creates a cozy spot for family movie nights. The updated kitchen brings both style and function with crisp white cabinetry, quality stone counters, and stainless appliances. Three spacious bedrooms and a full family bathroom with a double vanity complete this level, offering comfort and practicality for everyday life. Downstairs, the finished basement extends the living space with a rec room featuring a second gas fireplace, a handy three-piece bathroom, and a dedicated laundry room. A recent sunroom addition adds a bright, cheerful space that opens directly to the backyard, great for indoor/outdoor entertaining. An exceptional combination of a great location in a fantastic neighborhood, functional living space and modern, stylish interior you wont find elsewhere a rare opportunity for a wonderful family home (id:43934)
Property Details
|
MLS® Number
|
X12355464 |
|
Property Type
|
Single Family |
|
Community Name
|
717 - Cornwall |
|
Features
|
Carpet Free |
|
Parking Space Total
|
6 |
Building
|
Bathroom Total
|
2 |
|
Bedrooms Above Ground
|
3 |
|
Bedrooms Total
|
3 |
|
Appliances
|
Water Heater, Garage Door Opener Remote(s), Dishwasher, Stove, Window Coverings, Refrigerator |
|
Architectural Style
|
Raised Bungalow |
|
Basement Development
|
Finished |
|
Basement Features
|
Walk Out |
|
Basement Type
|
N/a (finished) |
|
Construction Style Attachment
|
Detached |
|
Cooling Type
|
Central Air Conditioning |
|
Exterior Finish
|
Brick, Wood |
|
Fireplace Present
|
Yes |
|
Fireplace Total
|
2 |
|
Foundation Type
|
Poured Concrete |
|
Heating Fuel
|
Natural Gas |
|
Heating Type
|
Forced Air |
|
Stories Total
|
1 |
|
Size Interior
|
1,100 - 1,500 Ft2 |
|
Type
|
House |
|
Utility Water
|
Municipal Water |
Parking
Land
|
Acreage
|
No |
|
Sewer
|
Sanitary Sewer |
|
Size Irregular
|
62.2 X 105 Acre |
|
Size Total Text
|
62.2 X 105 Acre |
Rooms
| Level |
Type |
Length |
Width |
Dimensions |
|
Basement |
Bathroom |
3.5 m |
1.79 m |
3.5 m x 1.79 m |
|
Basement |
Recreational, Games Room |
7.16 m |
4.81 m |
7.16 m x 4.81 m |
|
Basement |
Sunroom |
5.17 m |
3.07 m |
5.17 m x 3.07 m |
|
Basement |
Laundry Room |
3.5 m |
1.73 m |
3.5 m x 1.73 m |
|
Main Level |
Living Room |
5.01 m |
4.06 m |
5.01 m x 4.06 m |
|
Main Level |
Dining Room |
2.84 m |
3.76 m |
2.84 m x 3.76 m |
|
Main Level |
Kitchen |
4.38 m |
3.76 m |
4.38 m x 3.76 m |
|
Main Level |
Primary Bedroom |
4.99 m |
3.64 m |
4.99 m x 3.64 m |
|
Main Level |
Bedroom |
3.11 m |
4.06 m |
3.11 m x 4.06 m |
|
Main Level |
Bedroom |
2.93 m |
2.93 m |
2.93 m x 2.93 m |
|
Main Level |
Bathroom |
3.64 m |
2.22 m |
3.64 m x 2.22 m |
https://www.realtor.ca/real-estate/28757315/1507-catherine-street-cornwall-717-cornwall

