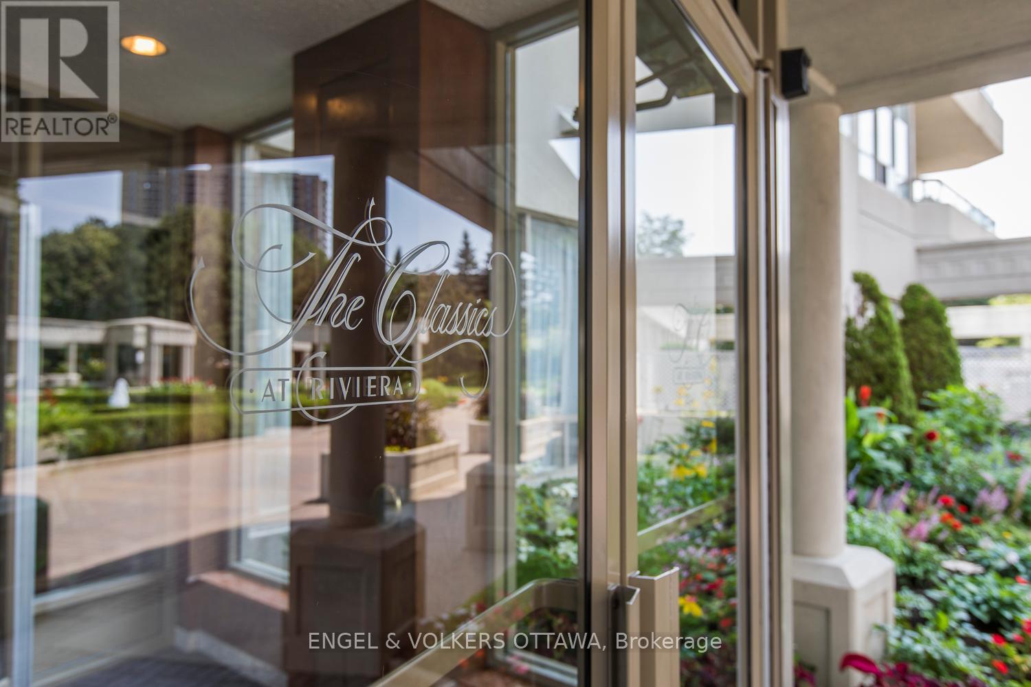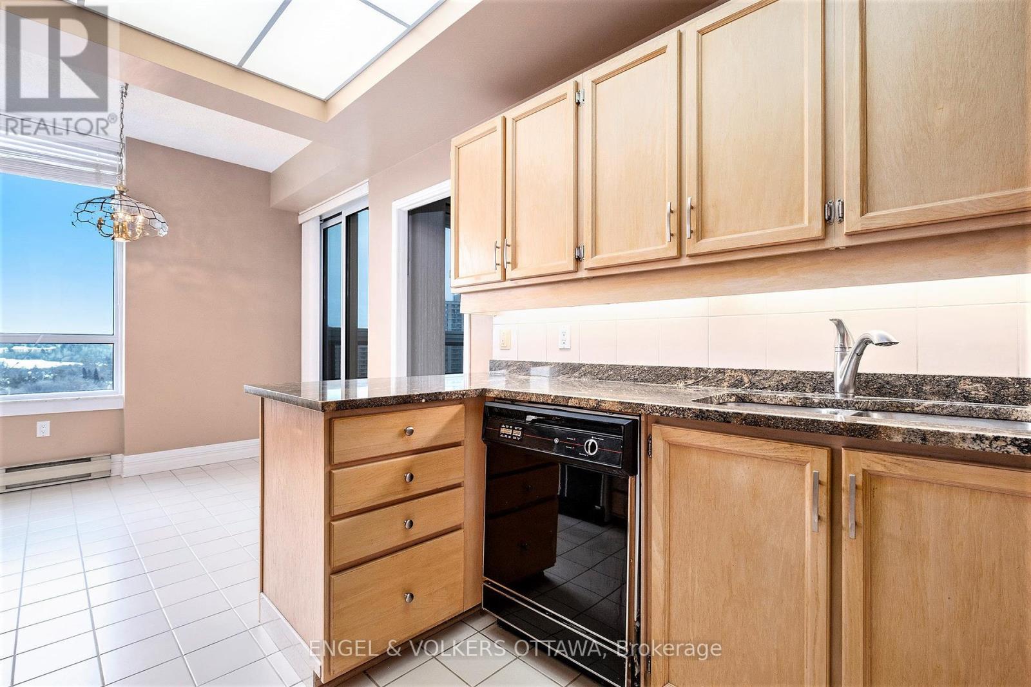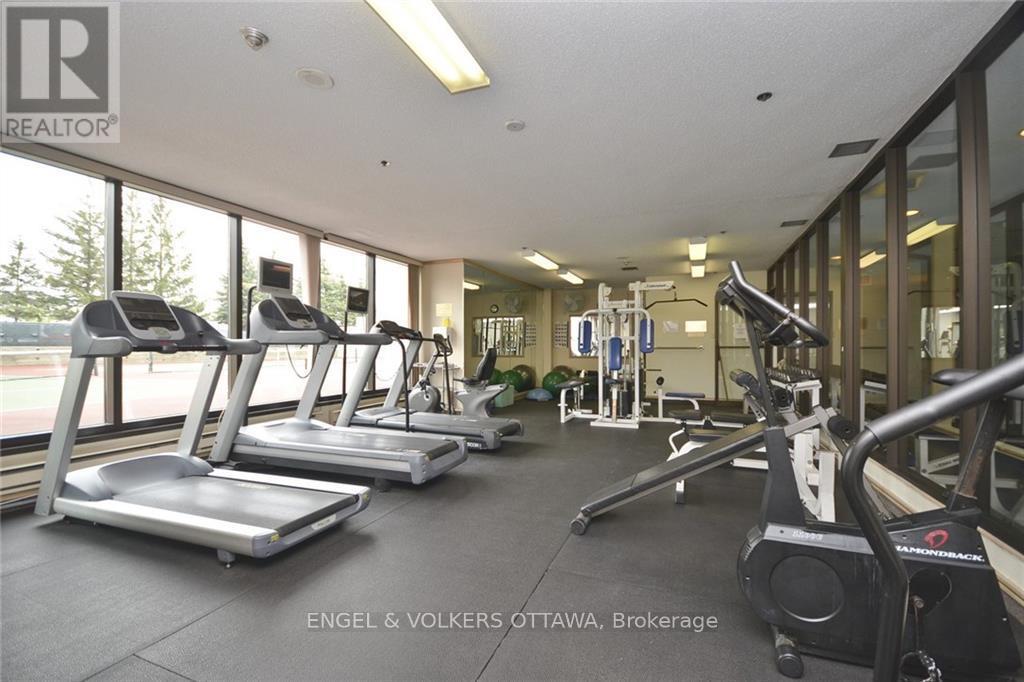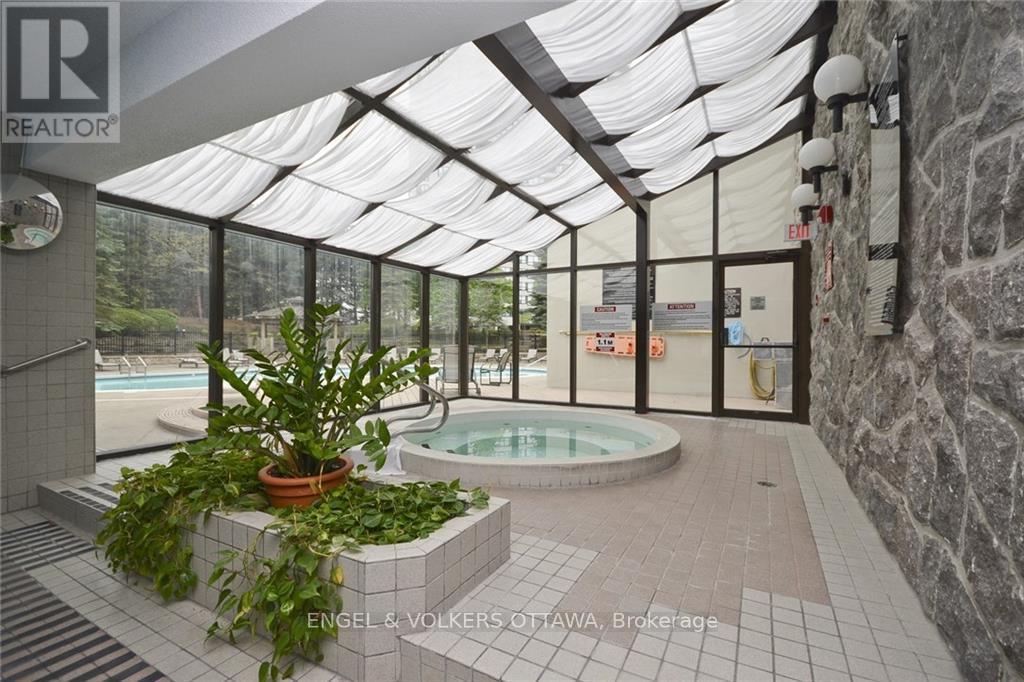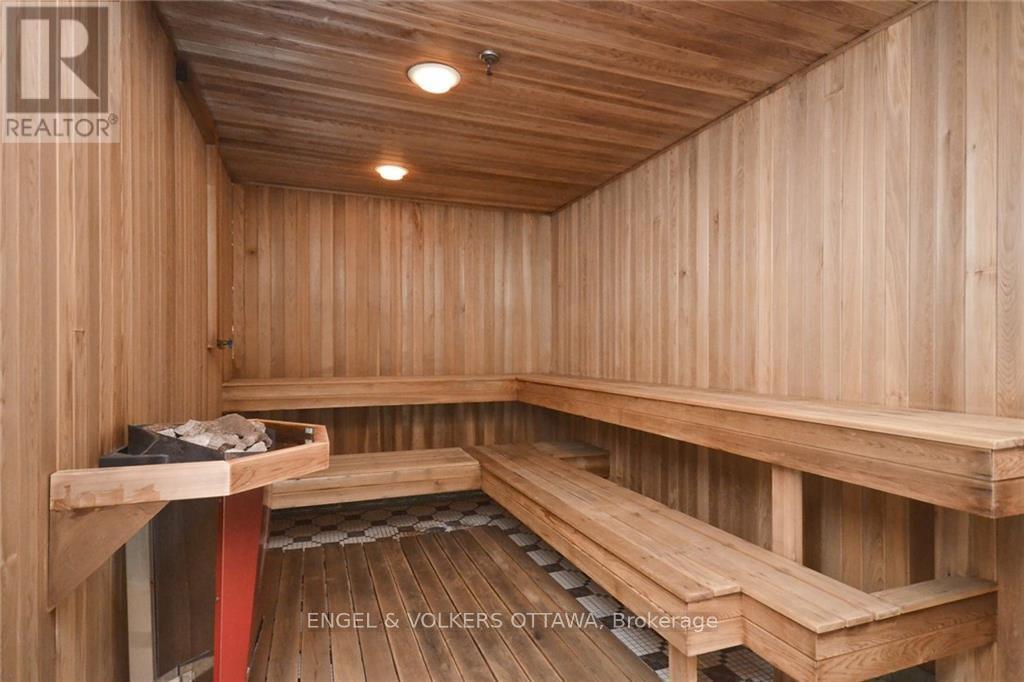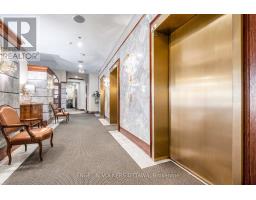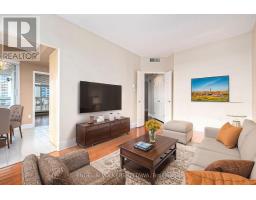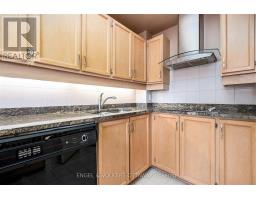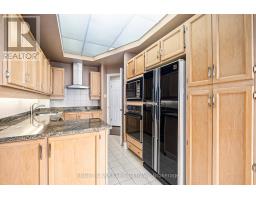1506 - 1480 Riverside Drive Ottawa, Ontario K1G 5H2
$820,000Maintenance, Water, Insurance, Common Area Maintenance, Cable TV
$1,631 Monthly
Maintenance, Water, Insurance, Common Area Maintenance, Cable TV
$1,631 MonthlyWelcome to Unit 1506-1480 Riverside Drive, strategically located just minutes from the 417 and numerous businesses and amenities. This may be the perfect opportunity to right-size your life with a new condo at the Classics! Discerning buyers take note: this unit is a highly desirable corner unit offering hardwood flooring, 1,815 square feet of clean and bright living space, and an oversized, double-sided exterior balcony enclosed in glass. It also includes one underground parking space and a storage locker. Boasting an excellent layout, this unit features an open-concept living and dining area with a sizable family room, a large laundry area with additional storage, and a well-designed kitchen with an eating area. Beyond the living space, you'll find a main washroom, a second bedroom with a double closet, a linen closet, and a spacious master bedroom with two closets and a luxurious six-piece ensuite bath trimmed in marble. This windows and all three patio doors (3) have been replaced within the last 2 years. Bathed in natural light and located on a higher level, this opportunity is rare and certainly worthy of your attention. Some photos may be virtually staged. Pickle ball and tennis courts, 2 swimming pools, squash courts, a hot tub, a very attractive gym, and 24 hour security make this address quite special with resort like amenities. The extremely convenient location is walkable to the LRT, and just a few minutes to downtown Ottawa. Status certificate will be available after showings. (id:43934)
Property Details
| MLS® Number | X11912054 |
| Property Type | Single Family |
| Community Name | 3602 - Riverview Park |
| Amenities Near By | Public Transit, Hospital |
| Community Features | Pets Not Allowed |
| Features | Wooded Area, Flat Site, Lighting, Balcony, In Suite Laundry |
| Parking Space Total | 1 |
| Pool Type | Indoor Pool, Outdoor Pool |
| Structure | Tennis Court |
| View Type | View, River View, City View |
Building
| Bathroom Total | 2 |
| Bedrooms Above Ground | 2 |
| Bedrooms Total | 2 |
| Amenities | Security/concierge, Visitor Parking, Exercise Centre, Storage - Locker |
| Appliances | Barbeque, Dryer, Freezer, Microwave, Refrigerator, Stove, Washer, Window Coverings |
| Cooling Type | Central Air Conditioning |
| Exterior Finish | Concrete |
| Fire Protection | Controlled Entry, Smoke Detectors, Monitored Alarm, Security Guard, Alarm System |
| Flooring Type | Marble, Hardwood, Ceramic |
| Foundation Type | Concrete |
| Heating Fuel | Electric |
| Heating Type | Baseboard Heaters |
| Size Interior | 1,800 - 1,999 Ft2 |
| Type | Apartment |
Parking
| Underground | |
| Inside Entry |
Land
| Acreage | No |
| Land Amenities | Public Transit, Hospital |
| Landscape Features | Landscaped |
| Surface Water | River/stream |
Rooms
| Level | Type | Length | Width | Dimensions |
|---|---|---|---|---|
| Main Level | Foyer | 2.84 m | 2.74 m | 2.84 m x 2.74 m |
| Main Level | Eating Area | 3.1 m | 1.87 m | 3.1 m x 1.87 m |
| Main Level | Living Room | 6.83 m | 4.19 m | 6.83 m x 4.19 m |
| Main Level | Dining Room | 3.86 m | 3.68 m | 3.86 m x 3.68 m |
| Main Level | Family Room | 4.72 m | 2.96 m | 4.72 m x 2.96 m |
| Main Level | Kitchen | 3.84 m | 2.75 m | 3.84 m x 2.75 m |
| Main Level | Bedroom | 3.19 m | 6.82 m | 3.19 m x 6.82 m |
| Main Level | Bedroom 2 | 6.82 m | 3.19 m | 6.82 m x 3.19 m |
| Main Level | Bathroom | 5.4 m | 3.1 m | 5.4 m x 3.1 m |
| Main Level | Bathroom | 3.81 m | 2.62 m | 3.81 m x 2.62 m |
| Main Level | Laundry Room | 2.79 m | 1.53 m | 2.79 m x 1.53 m |
https://www.realtor.ca/real-estate/27776352/1506-1480-riverside-drive-ottawa-3602-riverview-park
Contact Us
Contact us for more information






