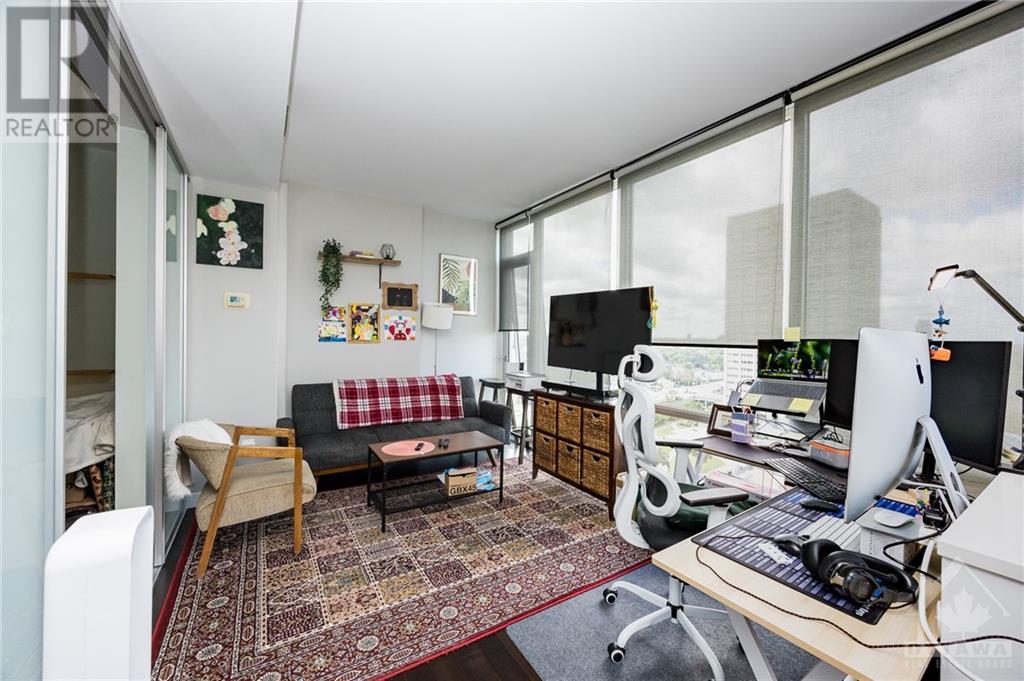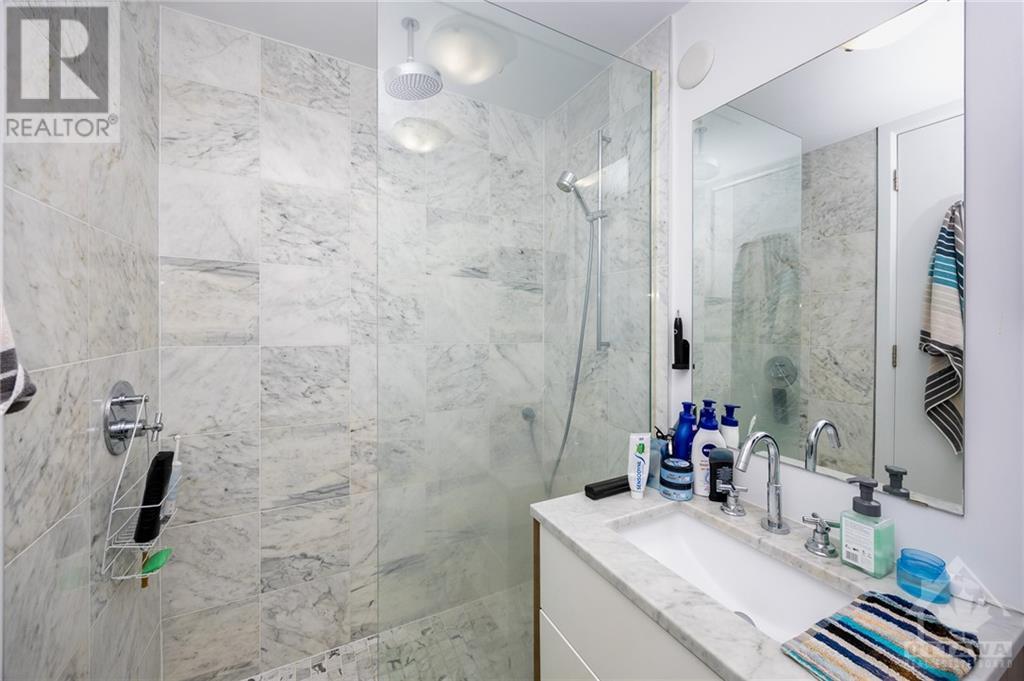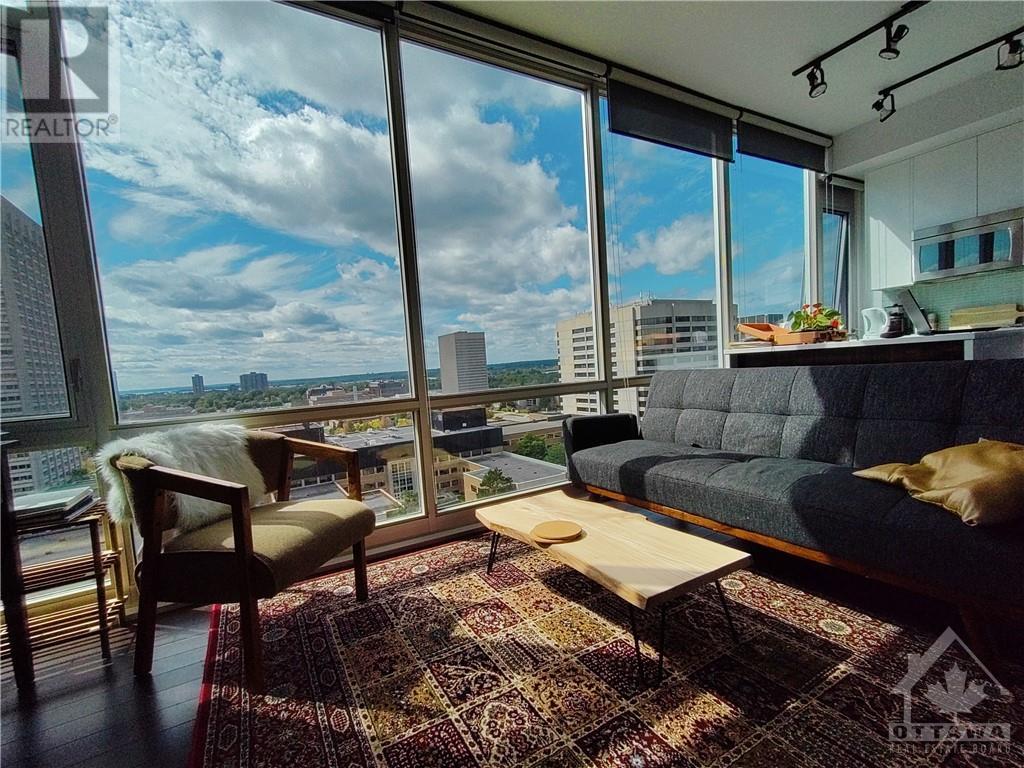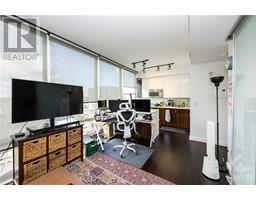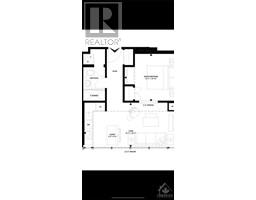1504 - 201 Parkdale Avenue West Centre Town, Ontario K1Y 1Y8
$334,990Maintenance, Insurance
$538.05 Monthly
Maintenance, Insurance
$538.05 MonthlyFlooring: Carpet Over & Wood, Flooring: Tile, Flooring: Hardwood, Beautifully-finished 1-bdrm/1-bath in the luxuriously-appointed SOHO Parkdale, offering ready access to shopping, dining & entertainment venues in Mechanicsville-Hintonburg-Preston-Westboro neighbourhoods along w/ ready access to the Kichi Zibi Mikan Parkway & its all-season recreational amenities & photo-worthy vistas, stretching out to the Gatineau Hills, all-the-while being conveniently central to all things in the Business/Government Sectors of Ottawa & the LRT. In addition to stunning city & sunset views (15th floor faces west) - it features flr-to-ceiling windows, w/ custom blinds, a designer galley kitchen w/ quartz countertops, s/s appliances & brkfst bar, in-suite laundry, all topped off w/ modern colours complementing the rich dark hardwood flooring. Features a very well equipped exercise room, theatre & conf room, beautiful rooftop terrace, w/hot tub & BBQ all making for wonderful lifestyle living in the heart of the city. 24 hours on offers. Month to month tenant in place. (id:43934)
Property Details
| MLS® Number | X9520981 |
| Property Type | Single Family |
| Neigbourhood | Mechanicsville |
| Community Name | 4201 - Mechanicsville |
| AmenitiesNearBy | Public Transit, Park |
| CommunityFeatures | Pet Restrictions, Community Centre |
Building
| BathroomTotal | 1 |
| BedroomsAboveGround | 1 |
| BedroomsTotal | 1 |
| Appliances | Cooktop, Dishwasher, Dryer, Hood Fan, Microwave, Oven, Refrigerator, Washer |
| ExteriorFinish | Brick |
| FoundationType | Concrete |
| HeatingFuel | Natural Gas |
| HeatingType | Heat Pump |
| Type | Apartment |
| UtilityWater | Municipal Water |
Land
| Acreage | No |
| LandAmenities | Public Transit, Park |
| ZoningDescription | R |
Rooms
| Level | Type | Length | Width | Dimensions |
|---|---|---|---|---|
| Main Level | Foyer | Measurements not available | ||
| Main Level | Bathroom | Measurements not available | ||
| Main Level | Living Room | 7.59 m | 3.04 m | 7.59 m x 3.04 m |
| Main Level | Kitchen | 3.78 m | 2.43 m | 3.78 m x 2.43 m |
| Main Level | Primary Bedroom | 3.68 m | 3.3 m | 3.68 m x 3.3 m |
Interested?
Contact us for more information




