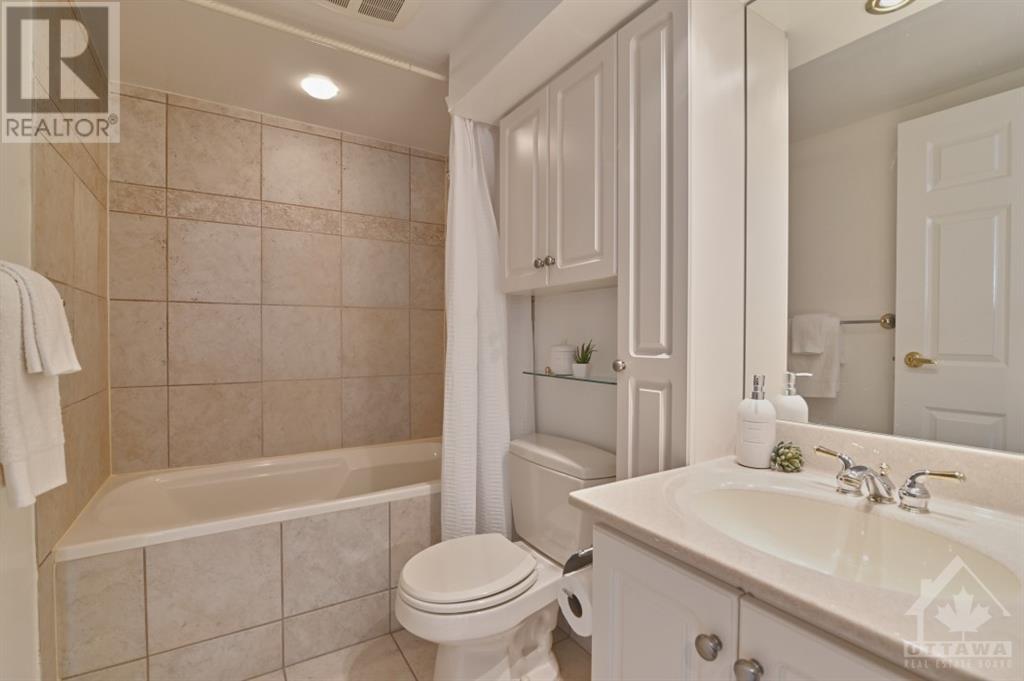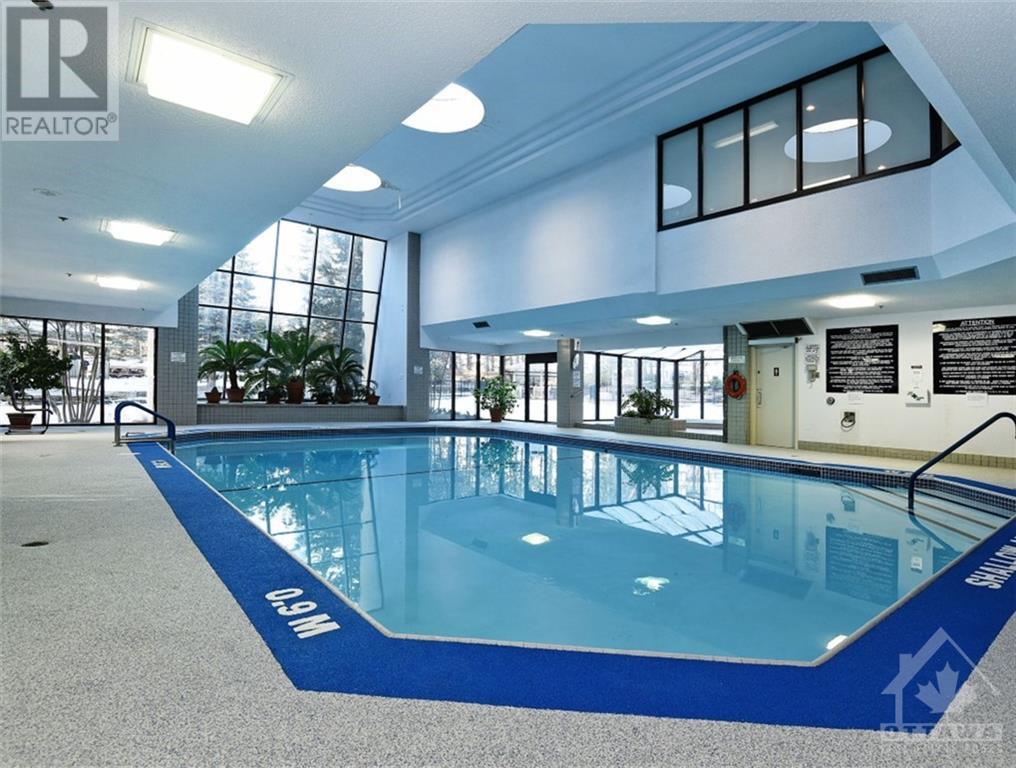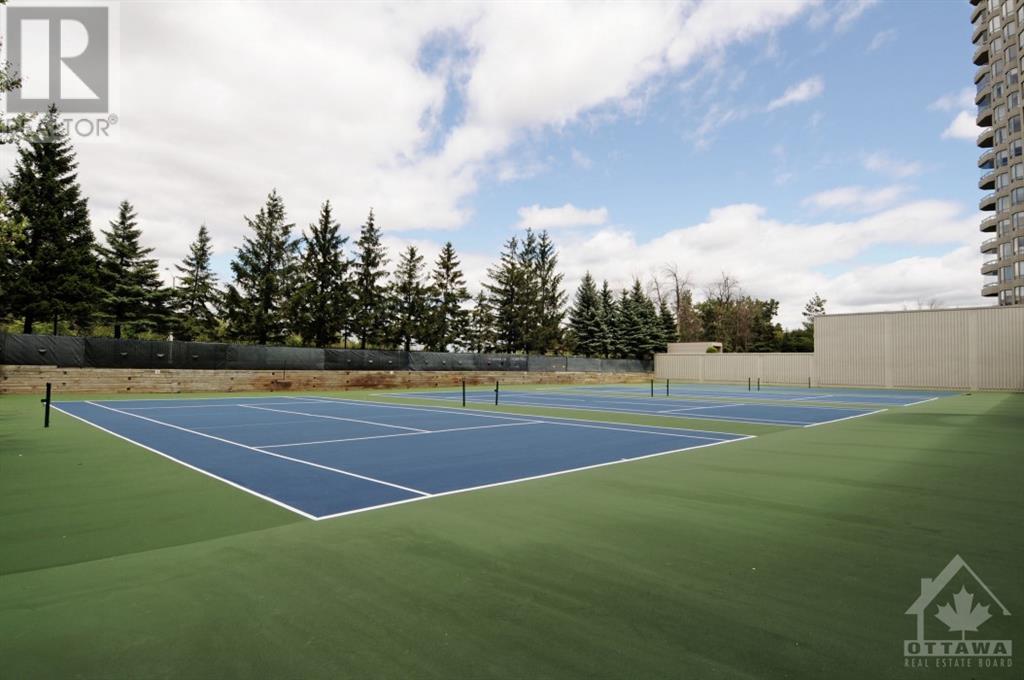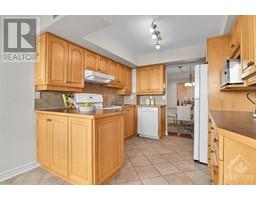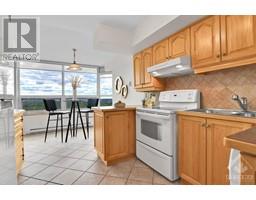1500 Riverside Drive Unit#ph2406 Ottawa, Ontario K1G 4J4
$625,000Maintenance, Property Management, Cable TV, Caretaker, Water, Other, See Remarks, Condominium Amenities, Recreation Facilities, Reserve Fund Contributions
$1,092.39 Monthly
Maintenance, Property Management, Cable TV, Caretaker, Water, Other, See Remarks, Condominium Amenities, Recreation Facilities, Reserve Fund Contributions
$1,092.39 MonthlyPENTHOUSE SEEKERS!!! THIS IS A DIAMOND IN THE ROUGH.....A GORGEOUS UPDATED WEST FACING SUITE, APPROX 1242 SQ. FT. (FROM BLDR'S PLAN), WITH A DYNAMIC RIDEAU RIVER VIEW. GLEAMING HARDWOOD FLOORING, POT LIGHTS AS WELL AS A DELIGHTFUL UPGRADED KITCHEN. JUST MOVE IN & ENJOY THE YEAR ROUND RECREATION FACILITIES! ALTHOUGH THERE'S NO BALCONY, YOU HAVE MORE LIVING SPACE BEING ON A PENTHOUSE LEVEL. SUITE. NOTE: ROOM MEASUREMENTS ARE APPROXIMATE - ALSO THIS IS A PET & SMOKE FREE COMPLEX. LOCKER SIZE APPROX 11'0" DEEPX 4'3" WIDE X 6'10" HIGH (SHELVING INCLUDED AS WELL AS EXTRA FLOOR TILES & HARDWOOD FLOORING. NOTE: Floor Plan & Feature Sheet are attached. (id:43934)
Property Details
| MLS® Number | 1412501 |
| Property Type | Single Family |
| Neigbourhood | ALTA VISTA |
| AmenitiesNearBy | Airport, Recreation, Public Transit, Shopping |
| CommunityFeatures | Recreational Facilities, Adult Oriented, Pets Not Allowed |
| Features | Park Setting, Gazebo, Automatic Garage Door Opener |
| ParkingSpaceTotal | 1 |
| PoolType | Indoor Pool, Outdoor Pool |
| Structure | Patio(s), Tennis Court |
Building
| BathroomTotal | 2 |
| BedroomsAboveGround | 2 |
| BedroomsTotal | 2 |
| Amenities | Party Room, Recreation Centre, Sauna, Laundry - In Suite |
| Appliances | Refrigerator, Dishwasher, Dryer, Hood Fan, Microwave, Stove, Washer |
| BasementDevelopment | Not Applicable |
| BasementType | Full (not Applicable) |
| ConstructedDate | 1986 |
| ConstructionMaterial | Poured Concrete |
| CoolingType | Central Air Conditioning |
| ExteriorFinish | Concrete |
| FireProtection | Security |
| Fixture | Ceiling Fans |
| FlooringType | Hardwood, Tile |
| FoundationType | Poured Concrete |
| HeatingFuel | Electric |
| HeatingType | Baseboard Heaters |
| StoriesTotal | 1 |
| Type | Apartment |
| UtilityWater | Municipal Water |
Parking
| Underground | |
| Inside Entry |
Land
| Acreage | No |
| LandAmenities | Airport, Recreation, Public Transit, Shopping |
| Sewer | Municipal Sewage System |
| ZoningDescription | Residential |
Rooms
| Level | Type | Length | Width | Dimensions |
|---|---|---|---|---|
| Main Level | Foyer | Measurements not available | ||
| Main Level | Laundry Room | Measurements not available | ||
| Main Level | Living Room | 29'8" x 19'2” | ||
| Main Level | Dining Room | 10'5" x 10'3" | ||
| Main Level | Kitchen | 9'11" x 9'6" | ||
| Main Level | Eating Area | 9'9" x 7'0" | ||
| Main Level | Bedroom | 9'7" x 12'9" | ||
| Main Level | 4pc Bathroom | Measurements not available | ||
| Main Level | Primary Bedroom | 16'5" x 11'2" | ||
| Main Level | 4pc Ensuite Bath | Measurements not available | ||
| Main Level | Den | 9'9" x 7'0" |
https://www.realtor.ca/real-estate/27479470/1500-riverside-drive-unitph2406-ottawa-alta-vista
Interested?
Contact us for more information






















