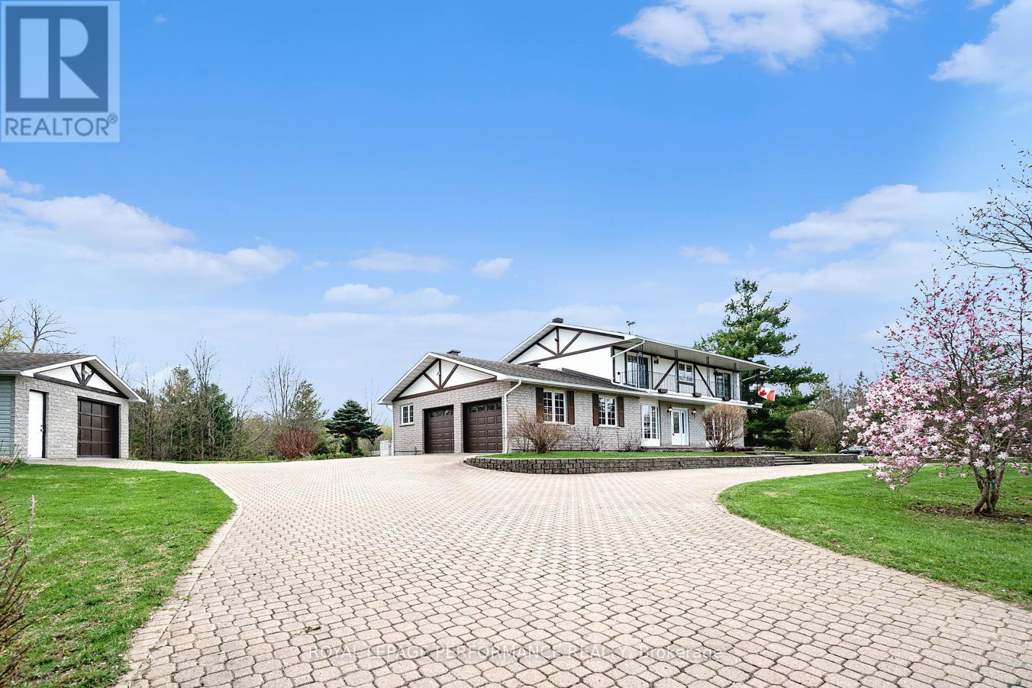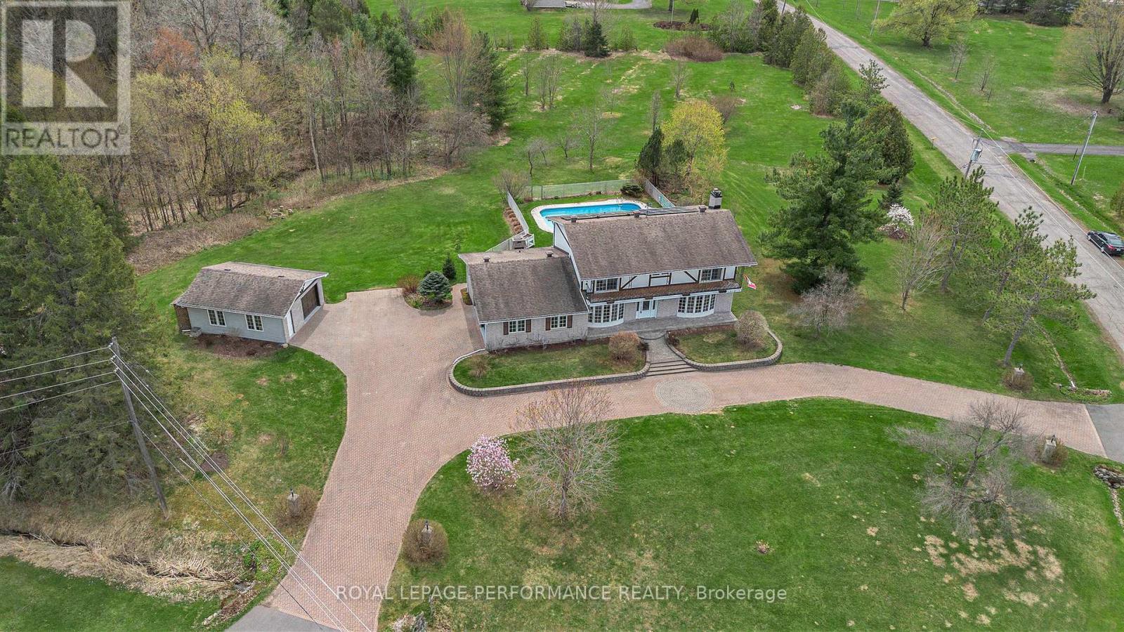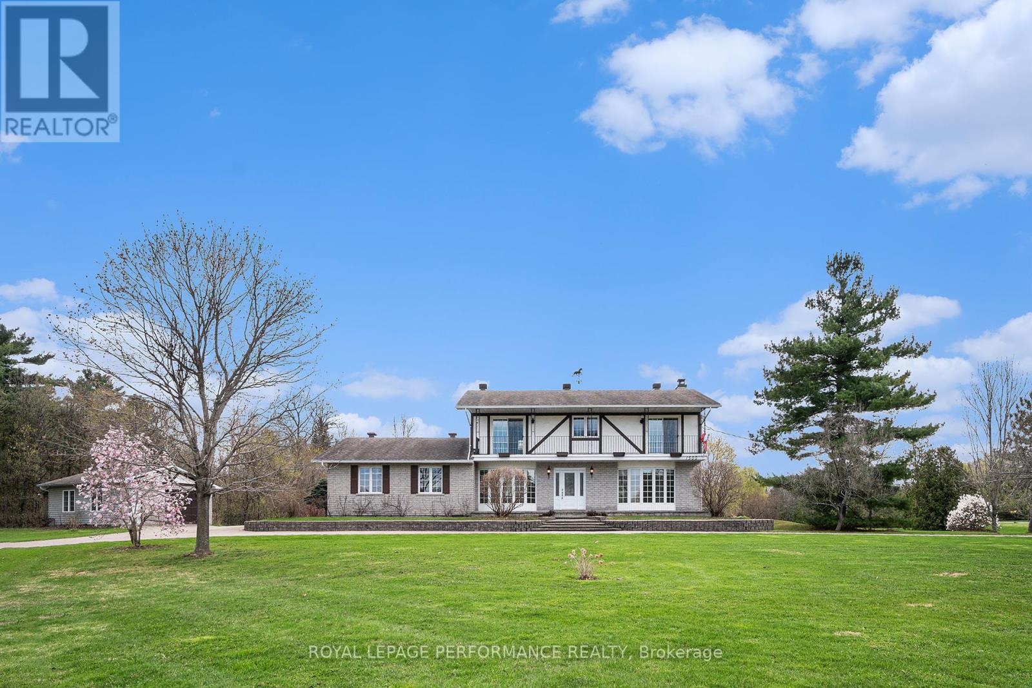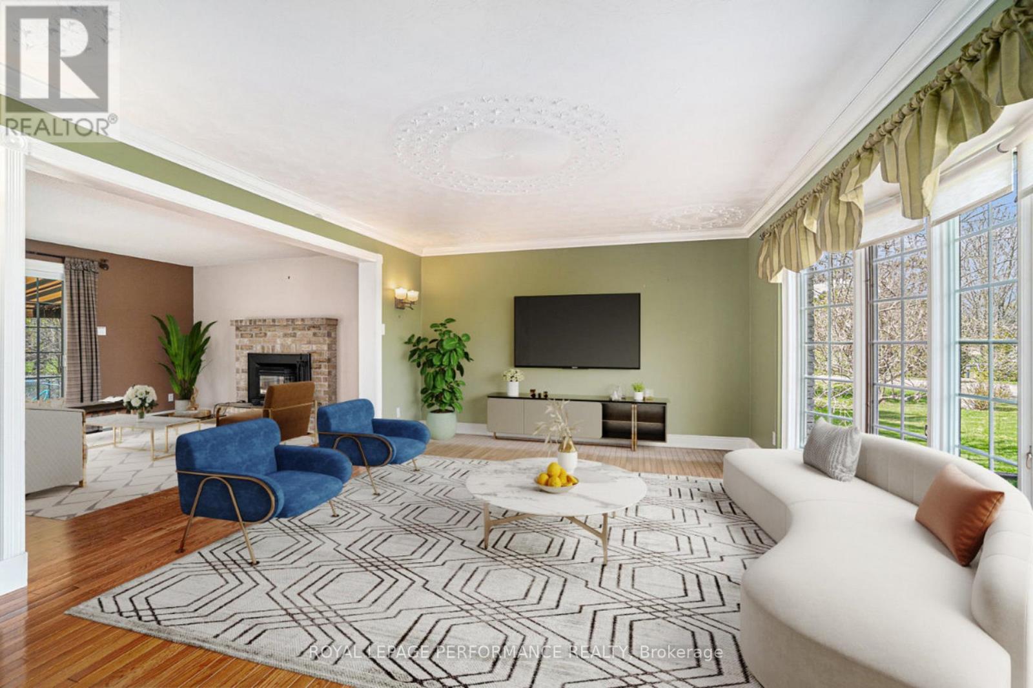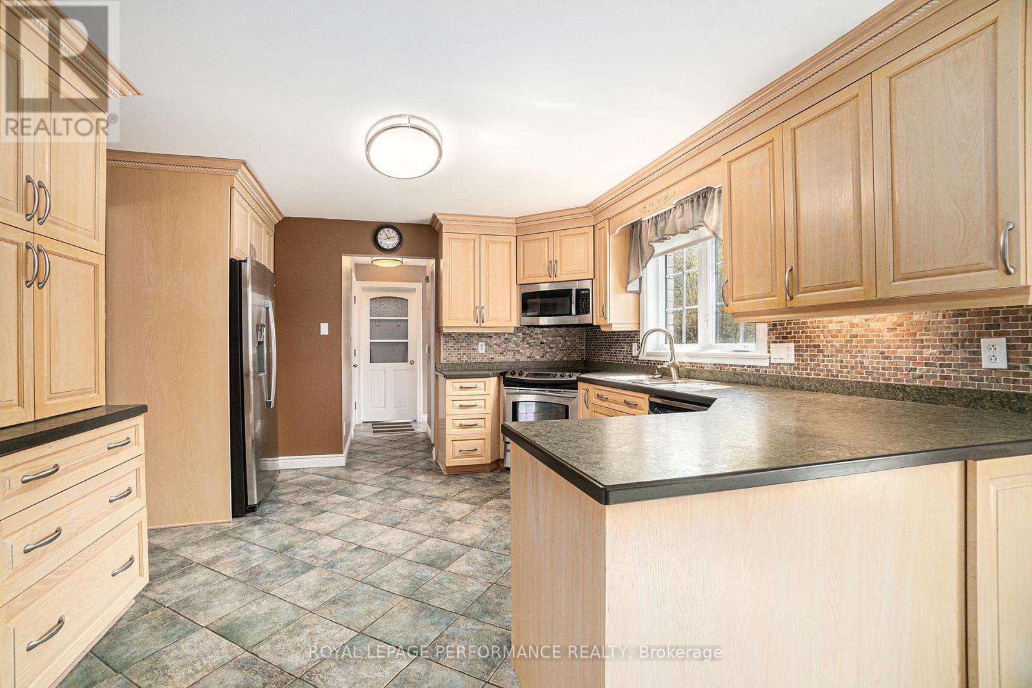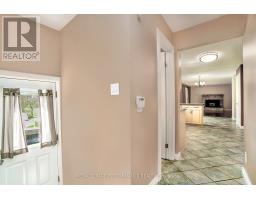4 Bedroom
4 Bathroom
2,500 - 3,000 ft2
Fireplace
Inground Pool
Forced Air
Acreage
Landscaped
$1,099,999
Spacious & Lovingly-Maintained 2-Storey Family Home w/INGROUND POOL & Large CORNER LOT (2.5 acres of land)! Nestled in the prestigious neighborhood of Cumberland Estates, this home offers a blend of timeless character & thoughtful updates over the years. Situated on a generous lot, this property provides ample space inside and out, making it perfect for those who value both comfort & outdoor living. Ample Parking & Storage, w/ both an attached 2 car garage & a detached garage(with optional heating & 100 amp service for the hobbyist), plus a circular interlock driveway, there's plenty of room for vehicles & extra storage. This home has been carefully updated to ensure lasting quality and charm, including, 40-year shingles(11), newer PVC windows, gas furnace(19), new sump pump(24), gas generator(24), 16 solar panels(21) on the roof paid off add to the energy efficiency of the home along with a total of 400amps are just a few of the features! The large yard impresses w/an inground salt water pool, (newer liner, pump and concrete surround) creating a private OASIS perfect for relaxation or entertaining! Inside the home there is plenty of space for family & friends to gather in the eat in updated kitchen that is open to the family room w/a Wood Burning fireplace. The main floor also offers a formal living/dining space along with a flex space, laundry & 2 piece bath. The 2nd flr has an impressive Primary Bedroom w/a Walk-In Closet & 3P ENSUITE! Three other generous size bedrooms with an UPDATED Main Full Bathroom, plus a top balcony is the perfect spot to enjoy the peaceful surroundings! The lower level is expansive and fully finished with a newer 2 piece bath and wood fireplace. Located in an established and prestigious neighborhood, this home offers both privacy and convenience, w/easy access to the 174 & all amenities. The combination of space, character, location and to many conveniences to list! (id:43934)
Property Details
|
MLS® Number
|
X12129813 |
|
Property Type
|
Single Family |
|
Community Name
|
1114 - Cumberland Estates |
|
Features
|
Wooded Area, Irregular Lot Size, Sump Pump, Solar Equipment |
|
Parking Space Total
|
8 |
|
Pool Type
|
Inground Pool |
|
Structure
|
Deck, Patio(s), Workshop |
Building
|
Bathroom Total
|
4 |
|
Bedrooms Above Ground
|
4 |
|
Bedrooms Total
|
4 |
|
Age
|
31 To 50 Years |
|
Amenities
|
Canopy, Fireplace(s) |
|
Appliances
|
Garage Door Opener Remote(s), Water Softener, Water Treatment, Water Heater, Blinds, Dryer, Garage Door Opener, Microwave, Alarm System, Stove, Washer, Window Coverings, Refrigerator |
|
Basement Development
|
Finished |
|
Basement Type
|
N/a (finished) |
|
Construction Style Attachment
|
Detached |
|
Exterior Finish
|
Brick, Stucco |
|
Fire Protection
|
Alarm System |
|
Fireplace Present
|
Yes |
|
Fireplace Total
|
2 |
|
Flooring Type
|
Hardwood, Laminate, Tile |
|
Foundation Type
|
Concrete |
|
Half Bath Total
|
2 |
|
Heating Fuel
|
Natural Gas |
|
Heating Type
|
Forced Air |
|
Stories Total
|
2 |
|
Size Interior
|
2,500 - 3,000 Ft2 |
|
Type
|
House |
|
Utility Power
|
Generator |
|
Utility Water
|
Drilled Well |
Parking
|
Attached Garage
|
|
|
Garage
|
|
|
Inside Entry
|
|
Land
|
Acreage
|
Yes |
|
Fence Type
|
Partially Fenced |
|
Landscape Features
|
Landscaped |
|
Sewer
|
Septic System |
|
Size Depth
|
343 Ft ,4 In |
|
Size Frontage
|
458 Ft ,1 In |
|
Size Irregular
|
458.1 X 343.4 Ft |
|
Size Total Text
|
458.1 X 343.4 Ft|2 - 4.99 Acres |
|
Zoning Description
|
Rr1 |
Rooms
| Level |
Type |
Length |
Width |
Dimensions |
|
Second Level |
Bathroom |
3.25 m |
2.07 m |
3.25 m x 2.07 m |
|
Second Level |
Bathroom |
2.11 m |
2.07 m |
2.11 m x 2.07 m |
|
Second Level |
Primary Bedroom |
3.69 m |
5.84 m |
3.69 m x 5.84 m |
|
Second Level |
Bedroom 2 |
4.52 m |
3.57 m |
4.52 m x 3.57 m |
|
Second Level |
Bedroom 3 |
3.86 m |
3.3 m |
3.86 m x 3.3 m |
|
Second Level |
Bedroom 4 |
3.45 m |
4.34 m |
3.45 m x 4.34 m |
|
Lower Level |
Recreational, Games Room |
12.32 m |
7.83 m |
12.32 m x 7.83 m |
|
Lower Level |
Bathroom |
1.44 m |
1.29 m |
1.44 m x 1.29 m |
|
Lower Level |
Workshop |
6.9 m |
2.14 m |
6.9 m x 2.14 m |
|
Lower Level |
Utility Room |
4.18 m |
3.8 m |
4.18 m x 3.8 m |
|
Main Level |
Living Room |
5.22 m |
4.33 m |
5.22 m x 4.33 m |
|
Main Level |
Dining Room |
3.79 m |
4.55 m |
3.79 m x 4.55 m |
|
Main Level |
Kitchen |
4.04 m |
3.73 m |
4.04 m x 3.73 m |
|
Main Level |
Family Room |
5.21 m |
3.96 m |
5.21 m x 3.96 m |
|
Main Level |
Other |
4.58 m |
2.41 m |
4.58 m x 2.41 m |
|
Main Level |
Bathroom |
1.19 m |
1.32 m |
1.19 m x 1.32 m |
https://www.realtor.ca/real-estate/28272301/1500-kinsella-drive-ottawa-1114-cumberland-estates

