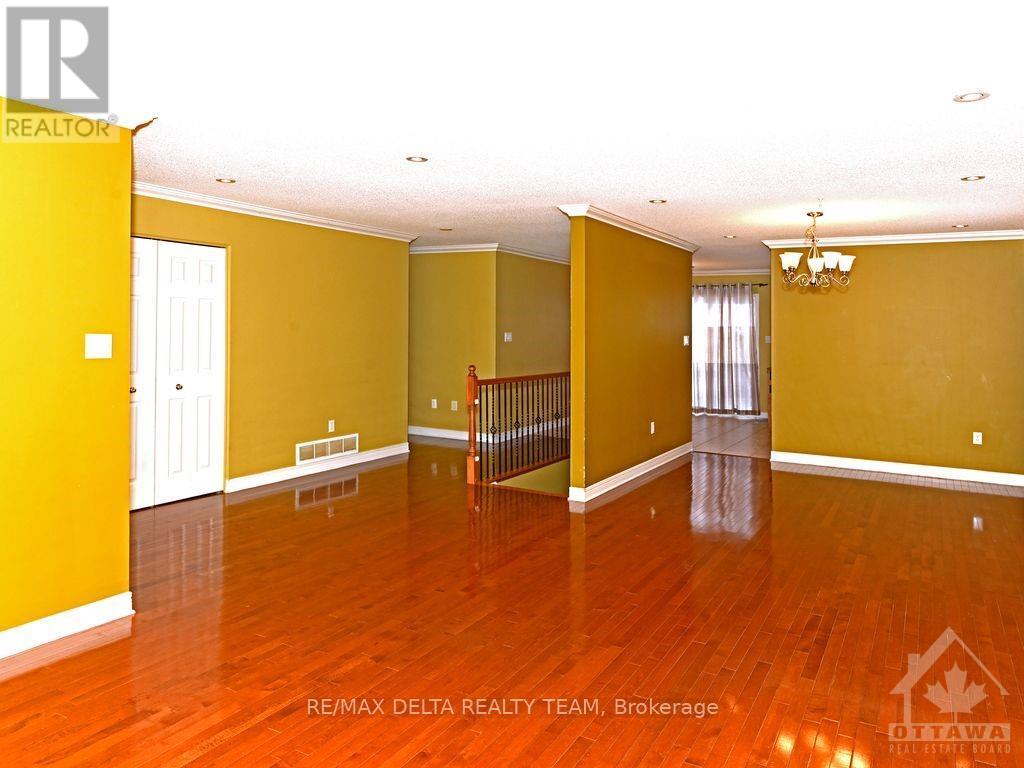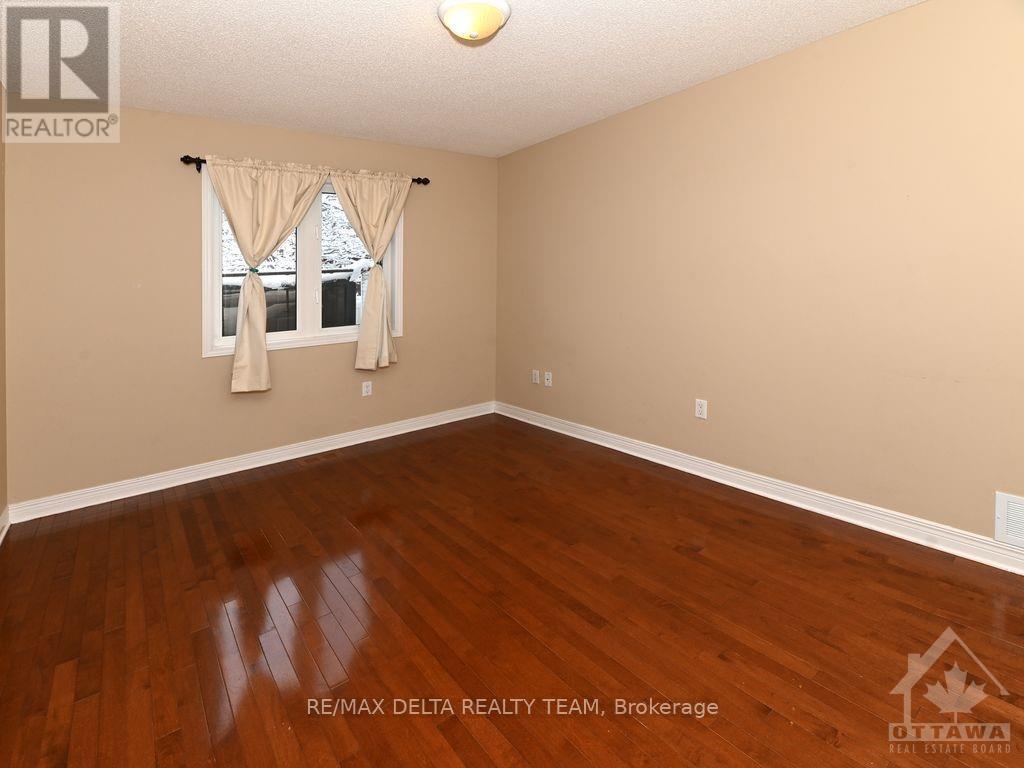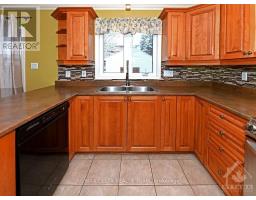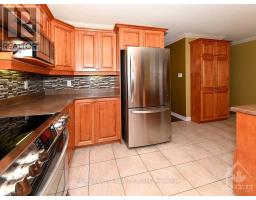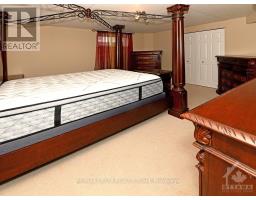4 Bedroom
3 Bathroom
Bungalow
Central Air Conditioning
Forced Air
$745,000
Welcome to 150 Sandra Cres., a bright spacious bungalow in desirable Rockland neighborhood. A beautiful 3+1 BR bungalow with 3 full bathrooms is desirable. Double garage, fully fenced yard, and composite deck with wonderful Hot tub under the gazebo for ideal 4-season enjoyment. Beautiful solid hardwood kitchen cabinets and center island are in neutral tones. Gleaming hardwood & porcelain floors the main, updated main bath, dreamy fully finished basement featuring a huge family room, 4th BR, new 3 pc bath w/laundry & ample storage. 2 well-built 10x12 sheds. Within walking distance to golf, park, public transport & amenities. Easy access to HWY. Photos are from the previous listing, Flooring: Hardwood, Flooring: Ceramic, Flooring: Laminate (id:43934)
Property Details
|
MLS® Number
|
X9516395 |
|
Property Type
|
Single Family |
|
Neigbourhood
|
Rockland |
|
Community Name
|
606 - Town of Rockland |
|
AmenitiesNearBy
|
Park |
|
ParkingSpaceTotal
|
6 |
|
Structure
|
Deck |
Building
|
BathroomTotal
|
3 |
|
BedroomsAboveGround
|
3 |
|
BedroomsBelowGround
|
1 |
|
BedroomsTotal
|
4 |
|
Appliances
|
Hot Tub, Dishwasher, Dryer, Hood Fan, Microwave, Refrigerator, Stove, Washer |
|
ArchitecturalStyle
|
Bungalow |
|
BasementDevelopment
|
Finished |
|
BasementType
|
Full (finished) |
|
ConstructionStyleAttachment
|
Detached |
|
CoolingType
|
Central Air Conditioning |
|
ExteriorFinish
|
Stone |
|
FoundationType
|
Concrete |
|
HeatingFuel
|
Natural Gas |
|
HeatingType
|
Forced Air |
|
StoriesTotal
|
1 |
|
Type
|
House |
|
UtilityWater
|
Municipal Water |
Parking
Land
|
Acreage
|
No |
|
FenceType
|
Fenced Yard |
|
LandAmenities
|
Park |
|
Sewer
|
Sanitary Sewer |
|
SizeDepth
|
104 Ft ,10 In |
|
SizeFrontage
|
50 Ft ,10 In |
|
SizeIrregular
|
50.86 X 104.88 Ft ; 0 |
|
SizeTotalText
|
50.86 X 104.88 Ft ; 0 |
|
ZoningDescription
|
Residential |
Rooms
| Level |
Type |
Length |
Width |
Dimensions |
|
Basement |
Family Room |
8.53 m |
8.53 m |
8.53 m x 8.53 m |
|
Basement |
Bedroom |
4.69 m |
3.96 m |
4.69 m x 3.96 m |
|
Basement |
Bathroom |
|
|
Measurements not available |
|
Basement |
Laundry Room |
|
|
Measurements not available |
|
Main Level |
Bathroom |
|
|
Measurements not available |
|
Main Level |
Kitchen |
3.65 m |
2.79 m |
3.65 m x 2.79 m |
|
Main Level |
Bedroom |
4.06 m |
3.09 m |
4.06 m x 3.09 m |
|
Main Level |
Foyer |
|
|
Measurements not available |
|
Main Level |
Dining Room |
3.65 m |
2.74 m |
3.65 m x 2.74 m |
|
Main Level |
Bedroom |
3.45 m |
3.09 m |
3.45 m x 3.09 m |
|
Main Level |
Dining Room |
4.39 m |
3.12 m |
4.39 m x 3.12 m |
|
Main Level |
Primary Bedroom |
4.03 m |
3.98 m |
4.03 m x 3.98 m |
|
Main Level |
Bathroom |
|
|
Measurements not available |
|
Main Level |
Living Room |
4.92 m |
3.98 m |
4.92 m x 3.98 m |
https://www.realtor.ca/real-estate/27226966/150-sandra-crescent-clarence-rockland-606-town-of-rockland





