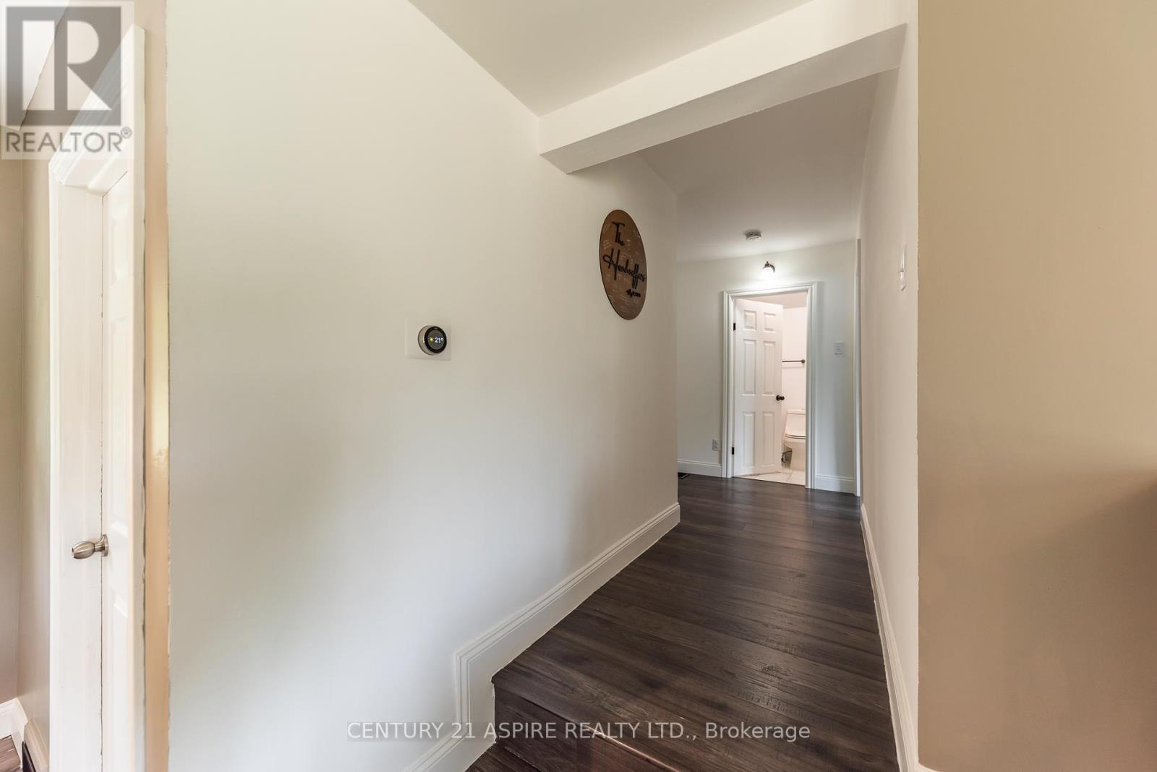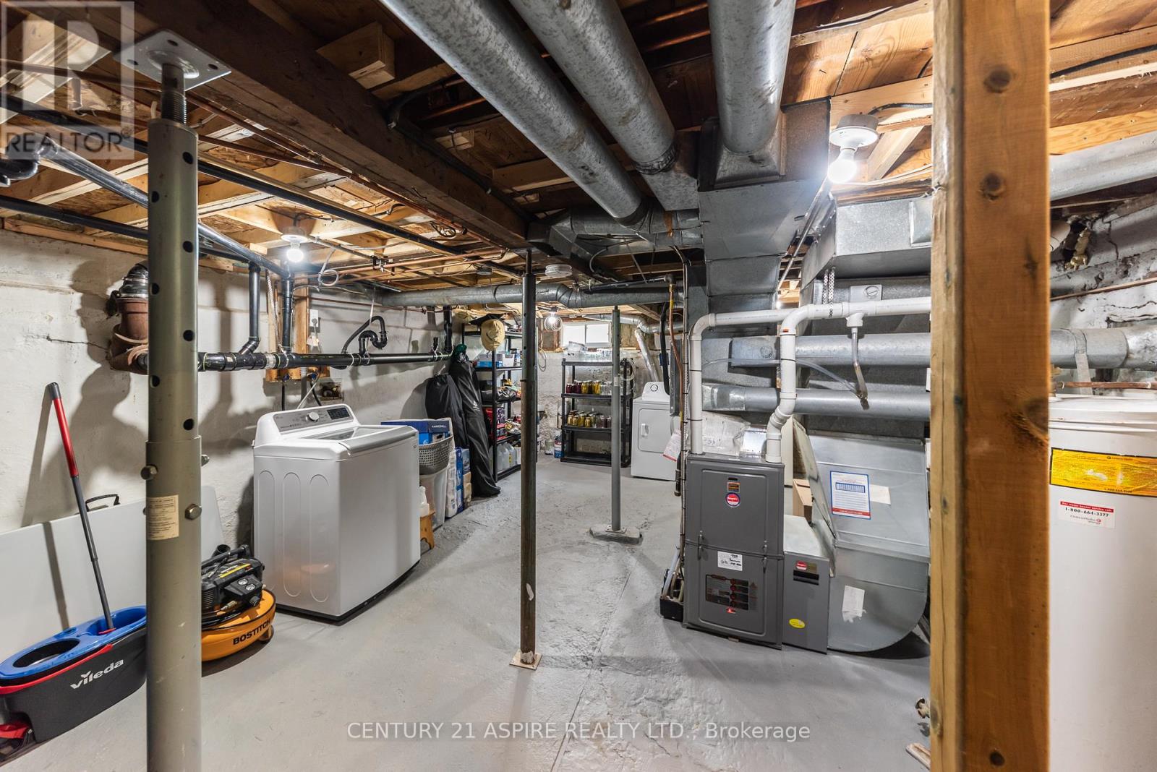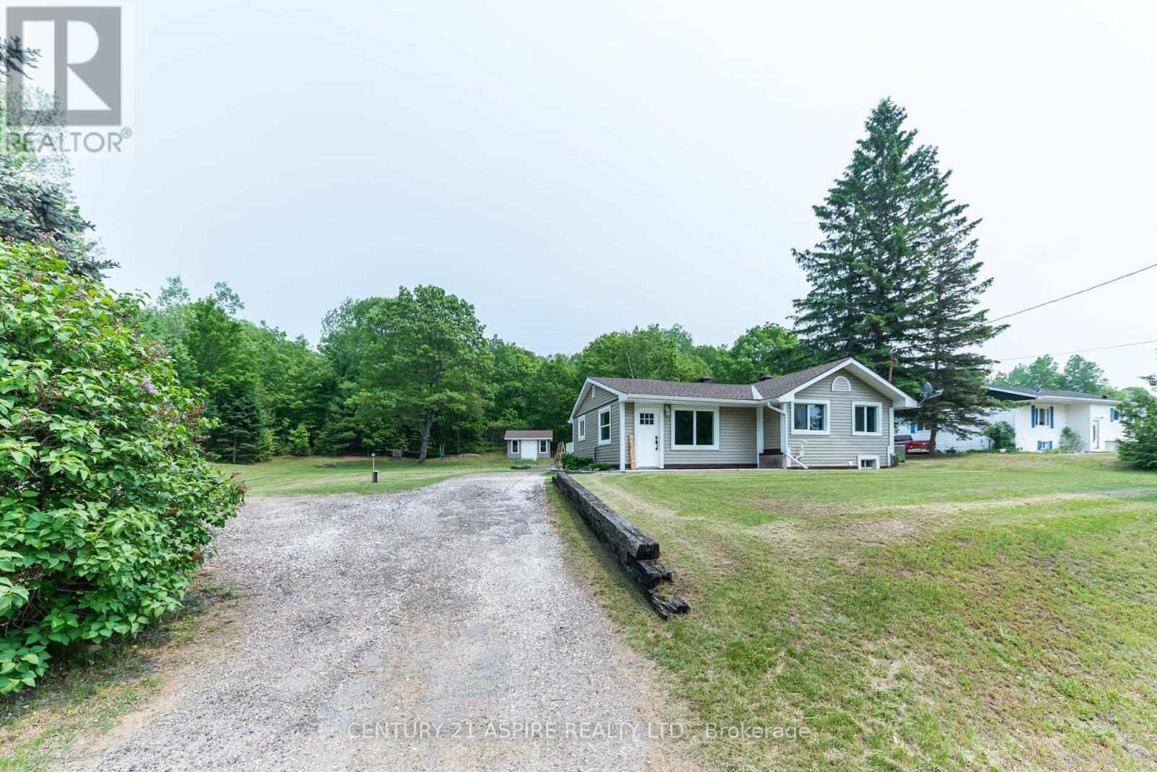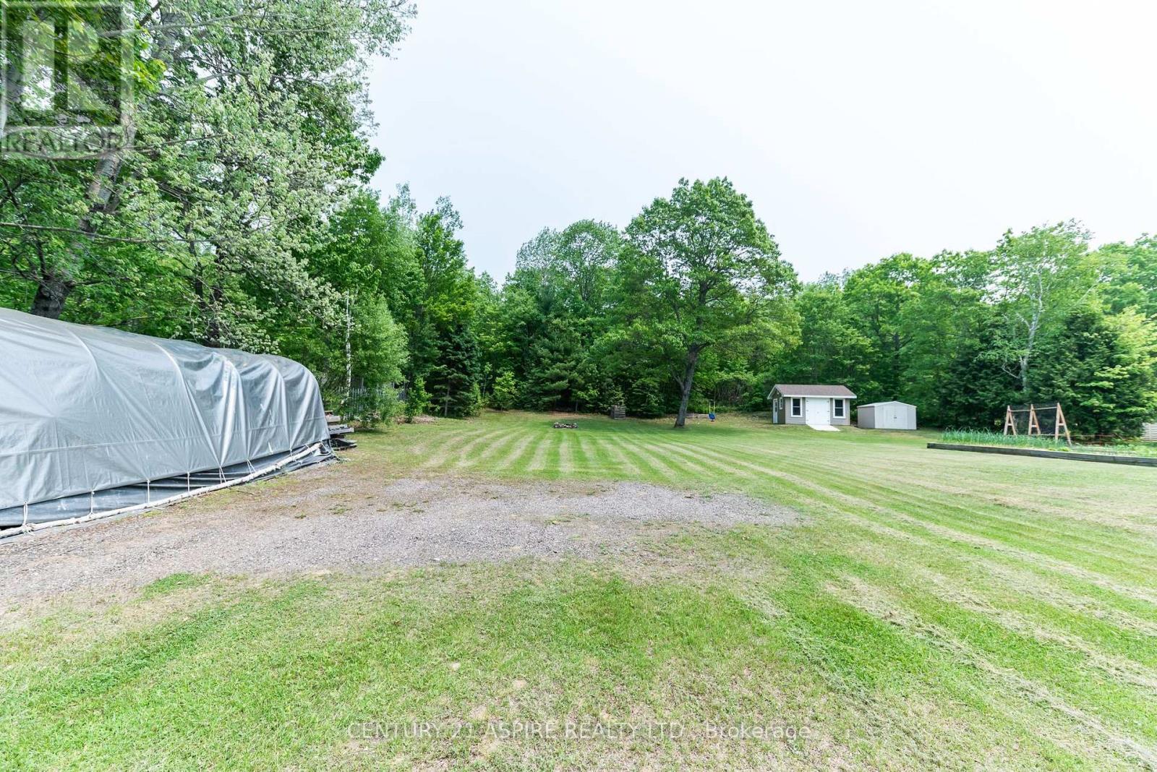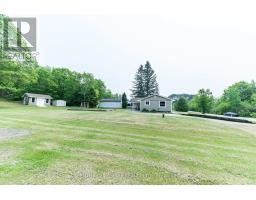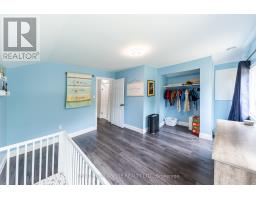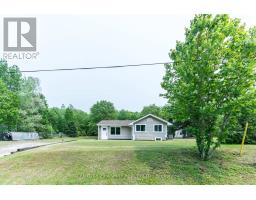2 Bedroom
1 Bathroom
700 - 1,100 ft2
Bungalow
Central Air Conditioning
Forced Air
$259,900
Welcome Home! Perfect for 1st time buyers, this 2 bedroom, 1 bathroom home has many updates throughout and situated on a double lot. Eat in kitchen newly updated with counter tops, backsplash, newer appliances and fixtures and flooring. Huge front window in the living room, all new flooring. Upstairs are 2 spacious bedrooms with generous closets and an updated 4 pc bathroom. Downstairs is a partial basement unfinished, with laundry and ample storage. All windows updated within the past 3 years, all new doors. Fresh paint throughout the house, all new trim. Out side is truly a beautiful space with 2 sheds, 3 huge raised garden beds, a fire pit, plus a 2nd drive perfect for parking trailers or recreational vehicles. Lot is oversized and ample space for your dream garage in the future! No rear or front neighbours! Don't miss out on this one! (id:43934)
Property Details
|
MLS® Number
|
X12205239 |
|
Property Type
|
Single Family |
|
Community Name
|
511 - Chalk River and Laurentian Hills South |
|
Features
|
Lane |
|
Parking Space Total
|
8 |
|
Structure
|
Shed |
Building
|
Bathroom Total
|
1 |
|
Bedrooms Above Ground
|
2 |
|
Bedrooms Total
|
2 |
|
Appliances
|
Water Heater, Dryer, Freezer, Hood Fan, Microwave, Stove, Washer, Refrigerator |
|
Architectural Style
|
Bungalow |
|
Basement Development
|
Unfinished |
|
Basement Type
|
Full (unfinished) |
|
Construction Style Attachment
|
Detached |
|
Cooling Type
|
Central Air Conditioning |
|
Exterior Finish
|
Shingles |
|
Foundation Type
|
Block |
|
Heating Fuel
|
Natural Gas |
|
Heating Type
|
Forced Air |
|
Stories Total
|
1 |
|
Size Interior
|
700 - 1,100 Ft2 |
|
Type
|
House |
|
Utility Water
|
Drilled Well |
Parking
Land
|
Acreage
|
No |
|
Sewer
|
Septic System |
|
Size Depth
|
200 Ft |
|
Size Frontage
|
150 Ft |
|
Size Irregular
|
150 X 200 Ft |
|
Size Total Text
|
150 X 200 Ft |
|
Zoning Description
|
Residential |
Rooms
| Level |
Type |
Length |
Width |
Dimensions |
|
Basement |
Utility Room |
8.7 m |
4.39 m |
8.7 m x 4.39 m |
|
Main Level |
Kitchen |
3.17 m |
2.53 m |
3.17 m x 2.53 m |
|
Main Level |
Living Room |
4 m |
3.08 m |
4 m x 3.08 m |
|
Upper Level |
Primary Bedroom |
4.7 m |
3.08 m |
4.7 m x 3.08 m |
|
Upper Level |
Bedroom 2 |
4.36 m |
3.84 m |
4.36 m x 3.84 m |
|
Upper Level |
Bathroom |
3.5 m |
1.25 m |
3.5 m x 1.25 m |
Utilities
https://www.realtor.ca/real-estate/28435640/150-hunts-road-laurentian-hills-511-chalk-river-and-laurentian-hills-south











