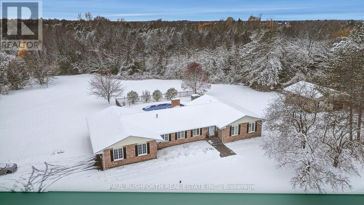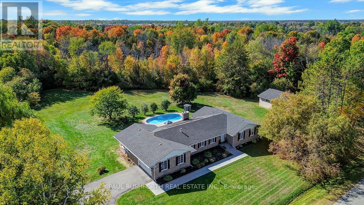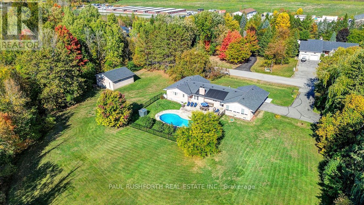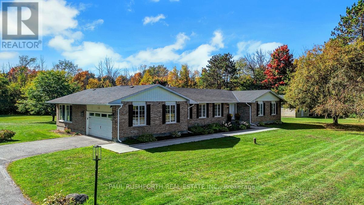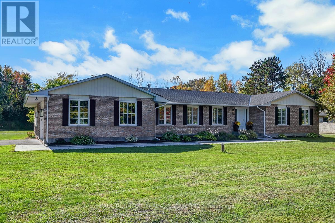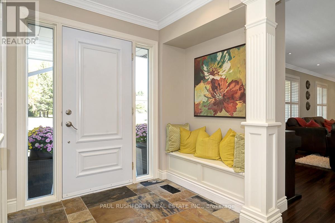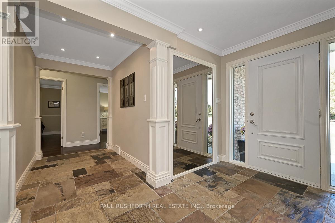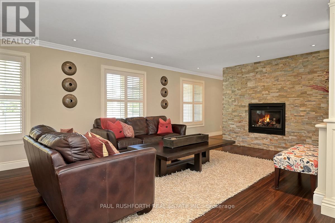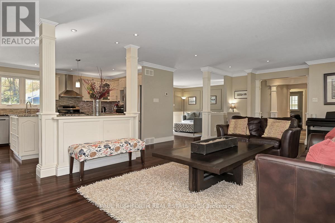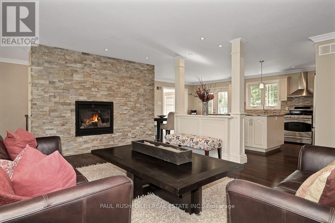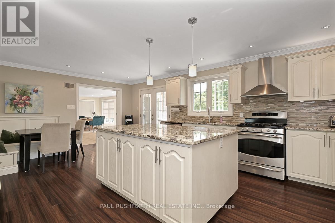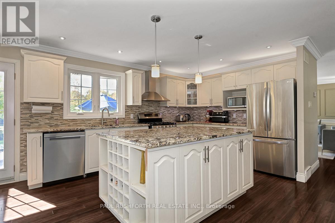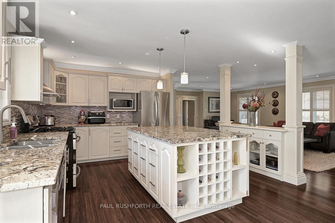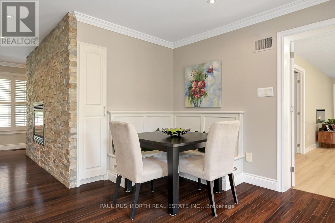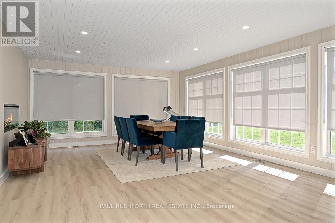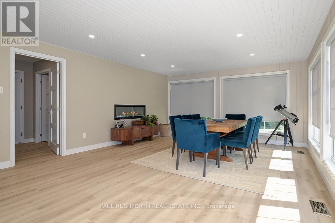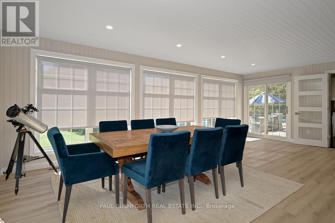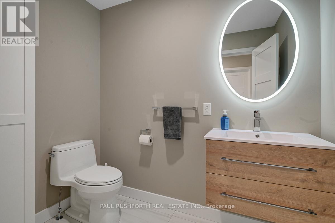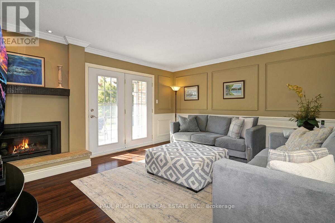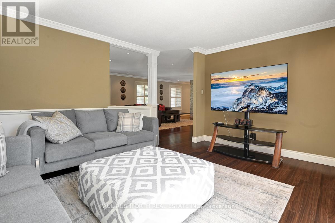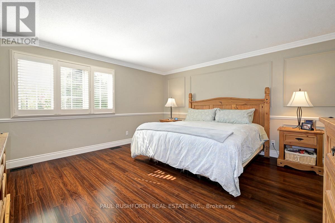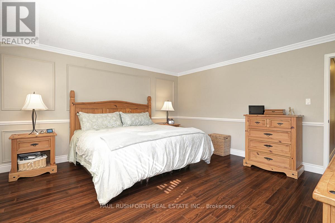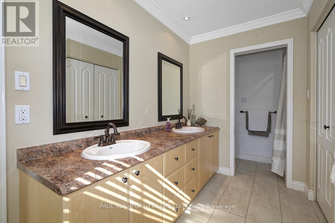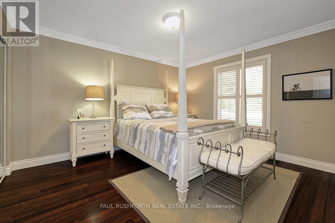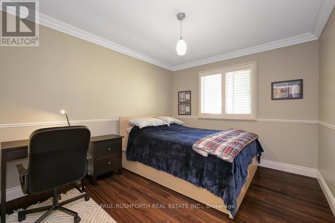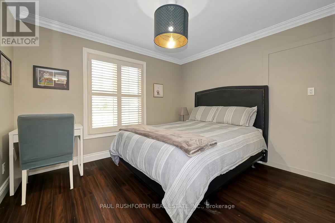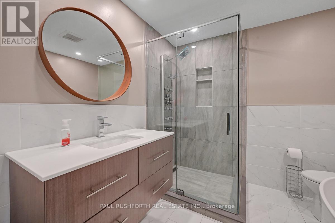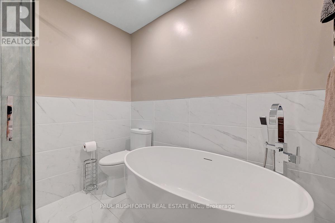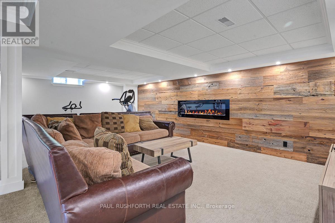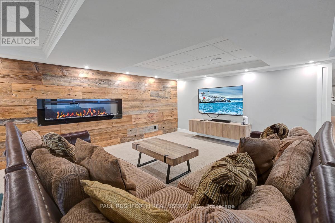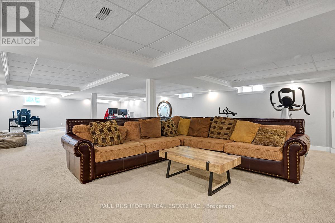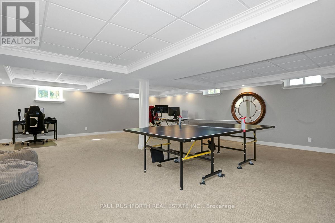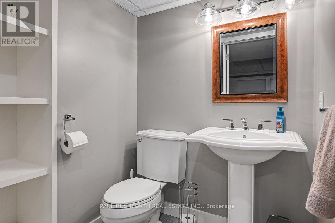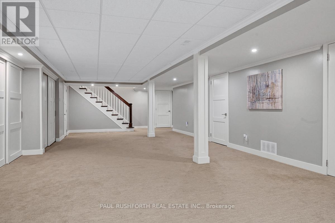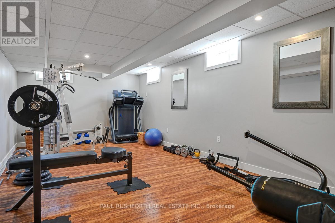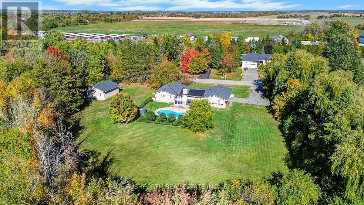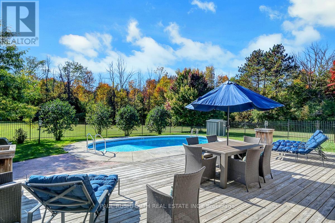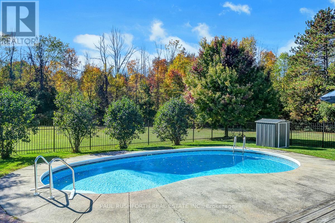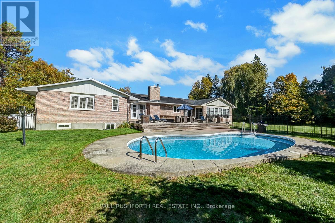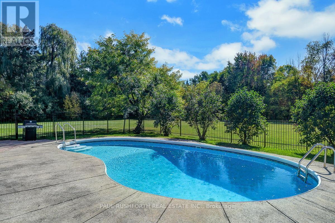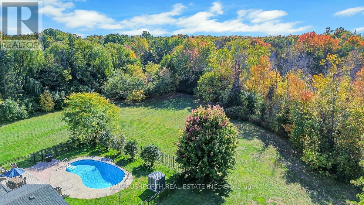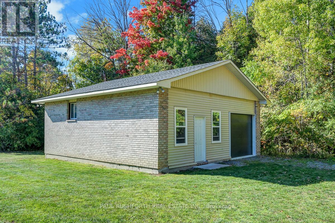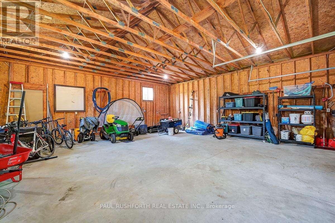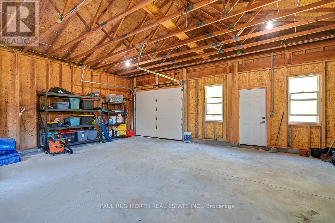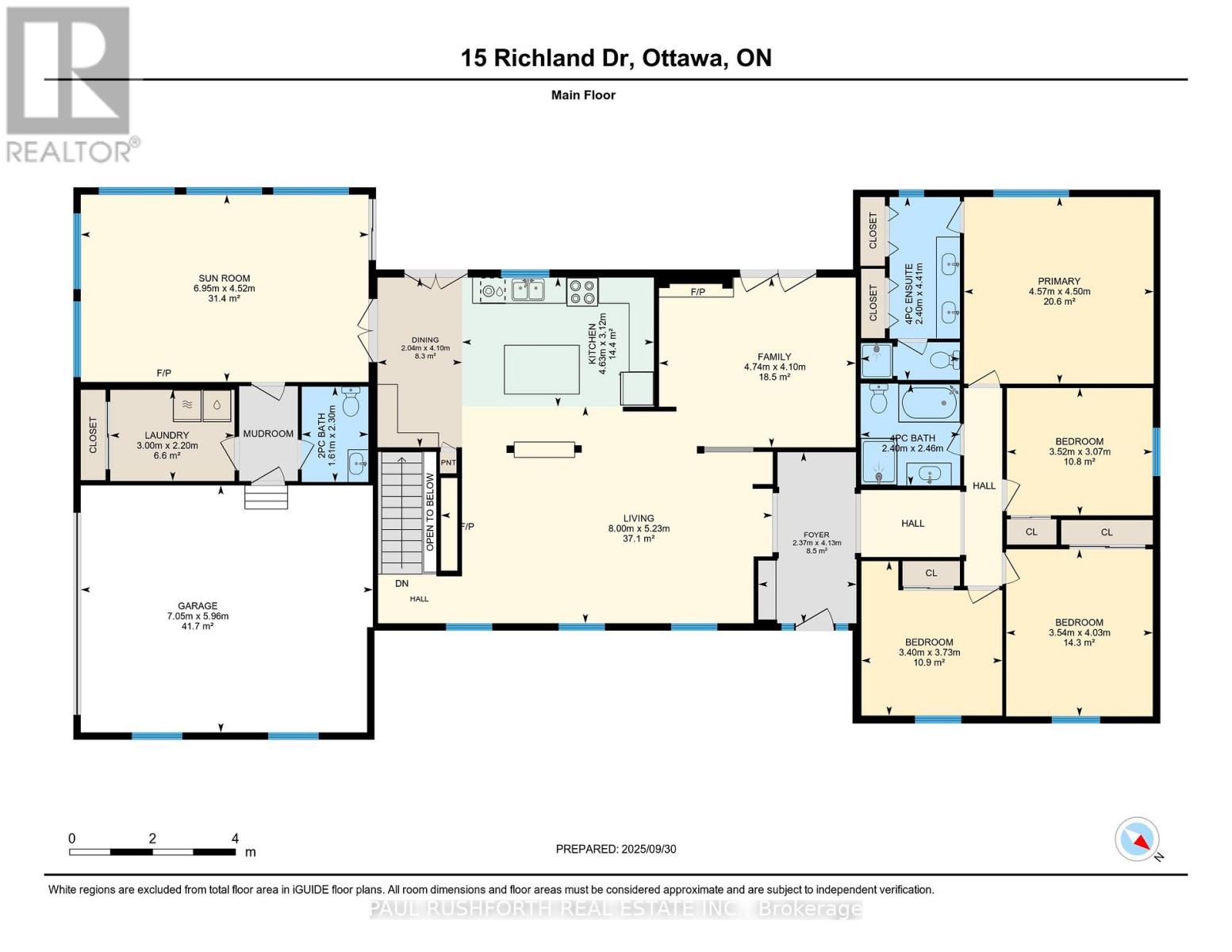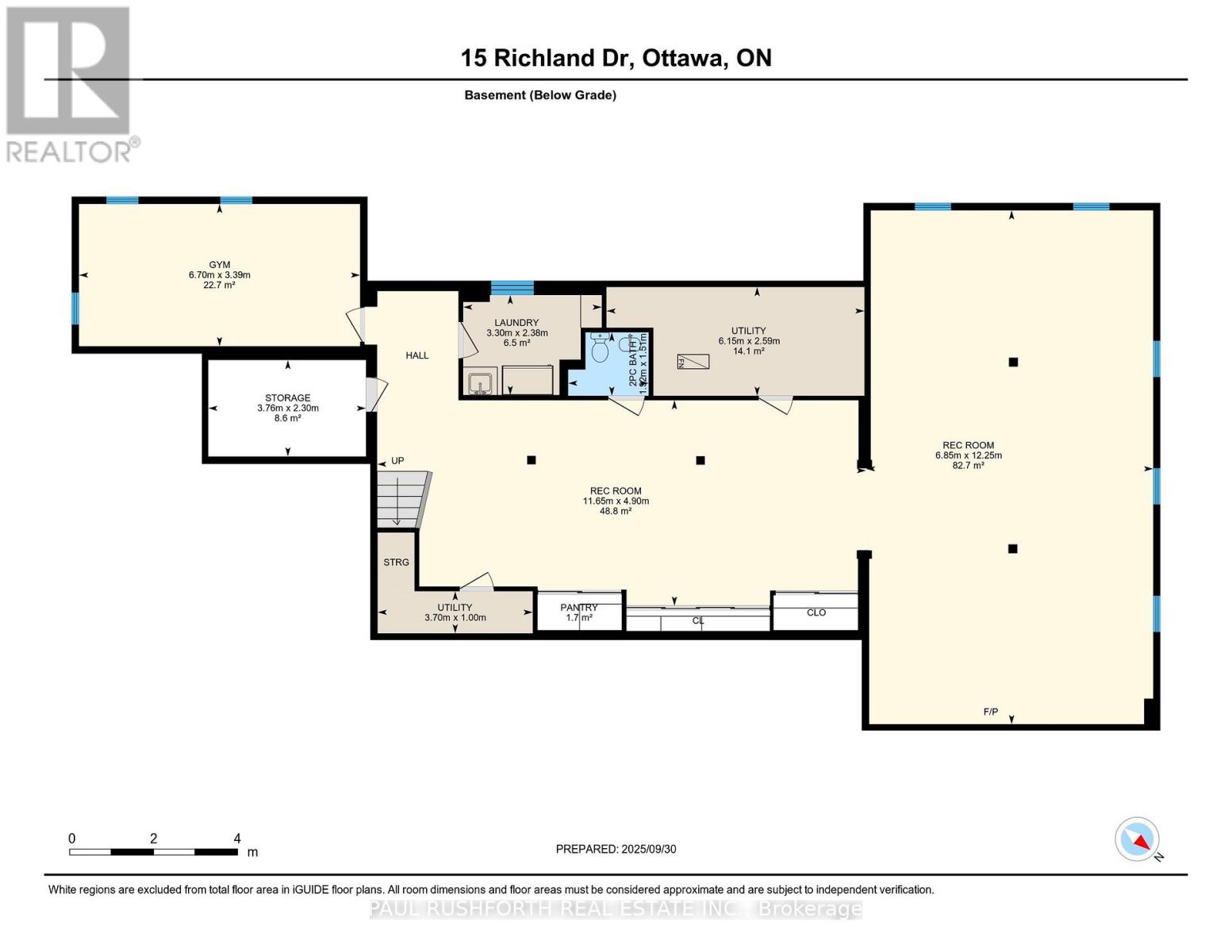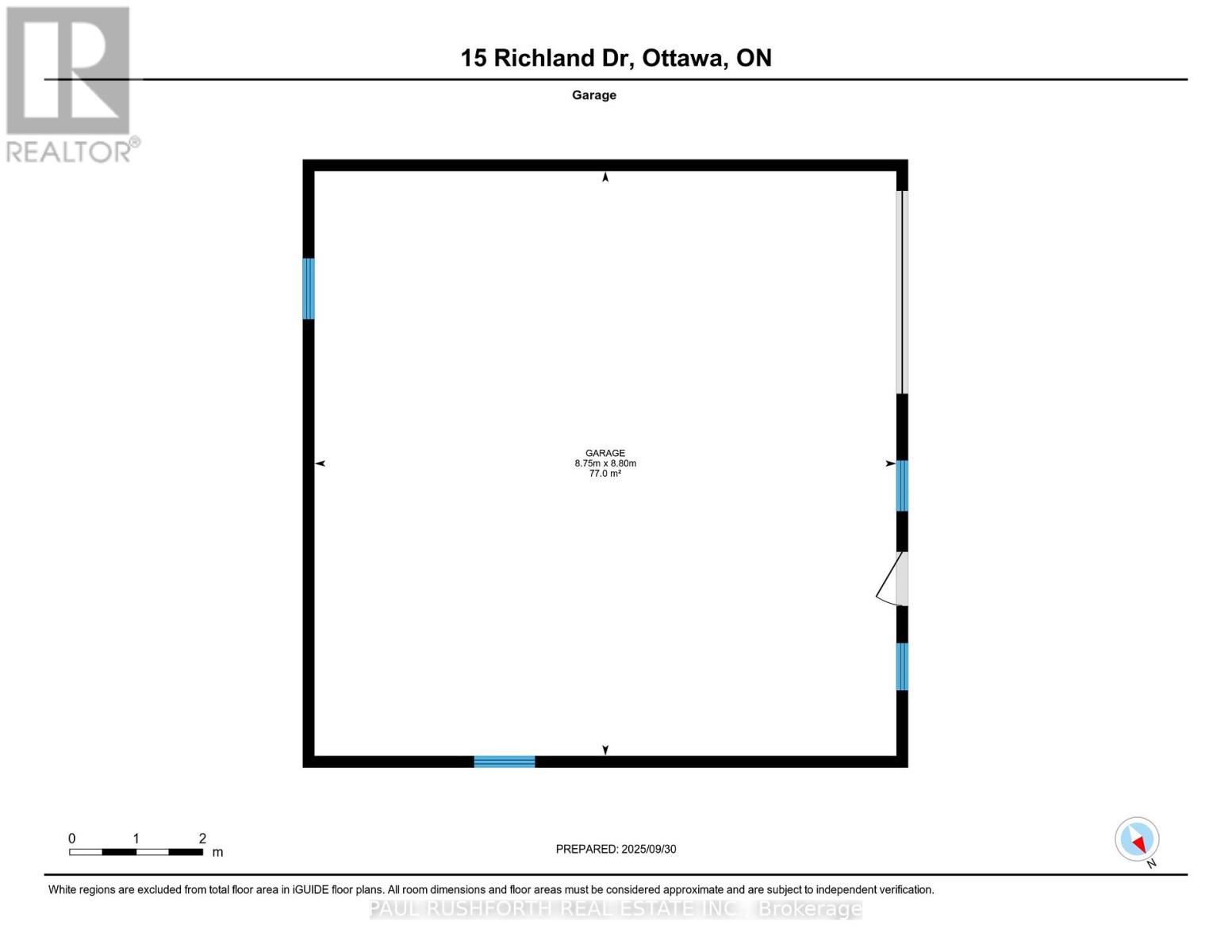6 Bedroom
4 Bathroom
2,500 - 3,000 ft2
Bungalow
Fireplace
Inground Pool
Central Air Conditioning
Forced Air
Landscaped
$1,450,000
DREAM PROPERTY. SPECTACULAR. High quality STUNNING 2700sqft BUNGALOW on a MAJESTIC 1.7 ACRE treed estate lot in desirable RICHMOND boasting an additional DETACHED TRIPLE GARAGE / WORKSHOP!! PRIVACY & TRANQUILITY in a natural setting mere minutes to amenities. EXTENSIVELY RENOVATED and bursting w/ upgrades & designer finishes. IMPRESSIVE CRAFTSMANSHIP, superb style, open concept layout ideal for everyday living/hosting. FOUR BEDROOMS on MAIN FLOOR + potential for 2 more on lower. This beauty has it all: paved driveway, full brick exterior, in-ground pool, hardwood floors, custom millwork, natural slate flooring, GOURMET CHEF'S KITCHEN with stylish banquet eating area, formal living/dining rooms, mudroom, main floor laundry = ONE LEVEL LIVING! SPRAWLING 4 SEASON SUNROOM (currently used as dining). LAVISH PRINCIPAL RETREAT w. ensuite ABSOLUTELY FABULOUS. OVERSIZED WINDOWS = SUNNY/BRIGHT. Finished lower featuring a lounge, HOME THEATRE, gym (+ space for 5th bedrm/office), 2pc bathroom (w.space for expanding). RESORT STYLE exterior living at its finest: IN-GROUND POOL, fully landscaped, fenced, SPRAWLING DECK & more! 2 CAR ATTACHED GARAGE. BELL/ROGERS HIGHSPEED Available. JUST PERFECT. 200AMP Electrical, Roof 2021, Furnace 2021, Hot water tank 2023. A VERY RARE OPPORTUNITY. (id:43934)
Property Details
|
MLS® Number
|
X12437084 |
|
Property Type
|
Single Family |
|
Neigbourhood
|
Richmond |
|
Community Name
|
8209 - Goulbourn Twp From Franktown Rd/South To Rideau |
|
Equipment Type
|
Propane Tank |
|
Features
|
Irregular Lot Size, Flat Site |
|
Parking Space Total
|
12 |
|
Pool Type
|
Inground Pool |
|
Rental Equipment Type
|
Propane Tank |
|
Structure
|
Deck, Workshop |
Building
|
Bathroom Total
|
4 |
|
Bedrooms Above Ground
|
4 |
|
Bedrooms Below Ground
|
2 |
|
Bedrooms Total
|
6 |
|
Amenities
|
Fireplace(s) |
|
Appliances
|
Dishwasher, Dryer, Water Heater, Stove, Washer, Refrigerator |
|
Architectural Style
|
Bungalow |
|
Basement Development
|
Finished |
|
Basement Type
|
N/a (finished) |
|
Construction Style Attachment
|
Detached |
|
Cooling Type
|
Central Air Conditioning |
|
Exterior Finish
|
Brick |
|
Fireplace Present
|
Yes |
|
Fireplace Total
|
4 |
|
Foundation Type
|
Poured Concrete |
|
Half Bath Total
|
2 |
|
Heating Fuel
|
Propane |
|
Heating Type
|
Forced Air |
|
Stories Total
|
1 |
|
Size Interior
|
2,500 - 3,000 Ft2 |
|
Type
|
House |
|
Utility Water
|
Drilled Well |
Parking
Land
|
Acreage
|
No |
|
Landscape Features
|
Landscaped |
|
Sewer
|
Septic System |
|
Size Depth
|
359 Ft ,7 In |
|
Size Frontage
|
335 Ft ,9 In |
|
Size Irregular
|
335.8 X 359.6 Ft |
|
Size Total Text
|
335.8 X 359.6 Ft |
|
Zoning Description
|
V1b |
Rooms
| Level |
Type |
Length |
Width |
Dimensions |
|
Basement |
Bathroom |
1.51 m |
1.92 m |
1.51 m x 1.92 m |
|
Basement |
Laundry Room |
2.38 m |
3.3 m |
2.38 m x 3.3 m |
|
Basement |
Pantry |
0.85 m |
2.01 m |
0.85 m x 2.01 m |
|
Basement |
Recreational, Games Room |
12.25 m |
6.85 m |
12.25 m x 6.85 m |
|
Basement |
Recreational, Games Room |
4.9 m |
11.65 m |
4.9 m x 11.65 m |
|
Basement |
Utility Room |
1 m |
3.7 m |
1 m x 3.7 m |
|
Main Level |
Bathroom |
2.3 m |
1.61 m |
2.3 m x 1.61 m |
|
Main Level |
Living Room |
5.23 m |
8 m |
5.23 m x 8 m |
|
Main Level |
Primary Bedroom |
4.5 m |
4.57 m |
4.5 m x 4.57 m |
|
Main Level |
Sunroom |
4.52 m |
6.95 m |
4.52 m x 6.95 m |
|
Main Level |
Bathroom |
2.46 m |
2.4 m |
2.46 m x 2.4 m |
|
Main Level |
Bathroom |
4.41 m |
2.4 m |
4.41 m x 2.4 m |
|
Main Level |
Bedroom 2 |
3.07 m |
3.52 m |
3.07 m x 3.52 m |
|
Main Level |
Bedroom 3 |
4.03 m |
3.54 m |
4.03 m x 3.54 m |
|
Main Level |
Dining Room |
4.1 m |
2.04 m |
4.1 m x 2.04 m |
|
Main Level |
Family Room |
4.1 m |
4.74 m |
4.1 m x 4.74 m |
|
Main Level |
Foyer |
4.13 m |
2.37 m |
4.13 m x 2.37 m |
|
Main Level |
Kitchen |
3.12 m |
4.63 m |
3.12 m x 4.63 m |
|
Main Level |
Laundry Room |
2.2 m |
3 m |
2.2 m x 3 m |
https://www.realtor.ca/real-estate/28933934/15-richland-drive-ottawa-8209-goulbourn-twp-from-franktown-rdsouth-to-rideau

