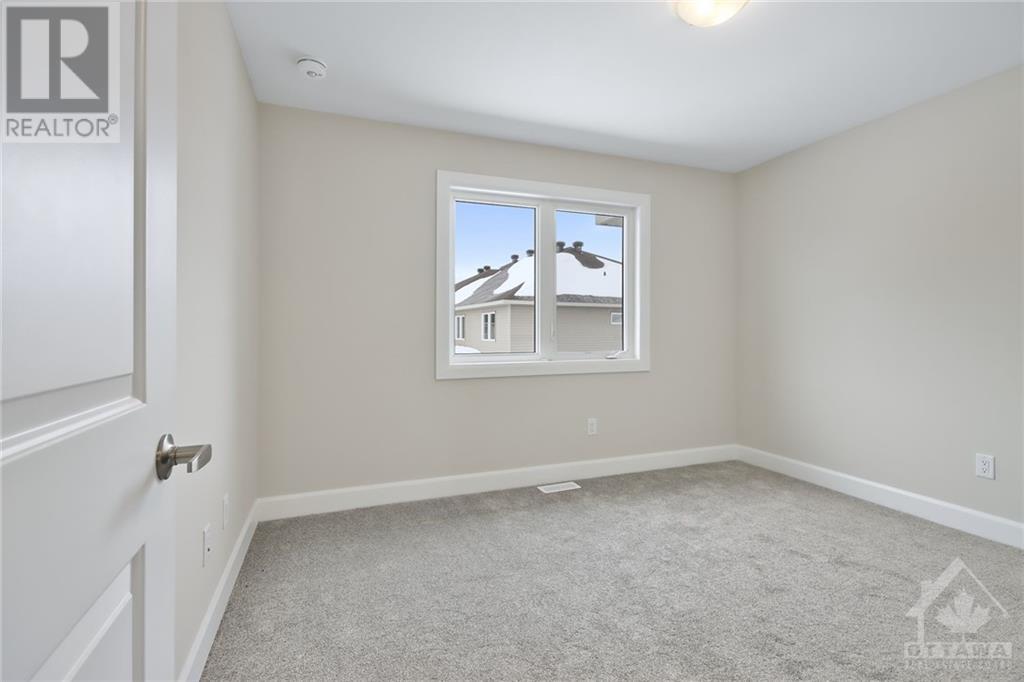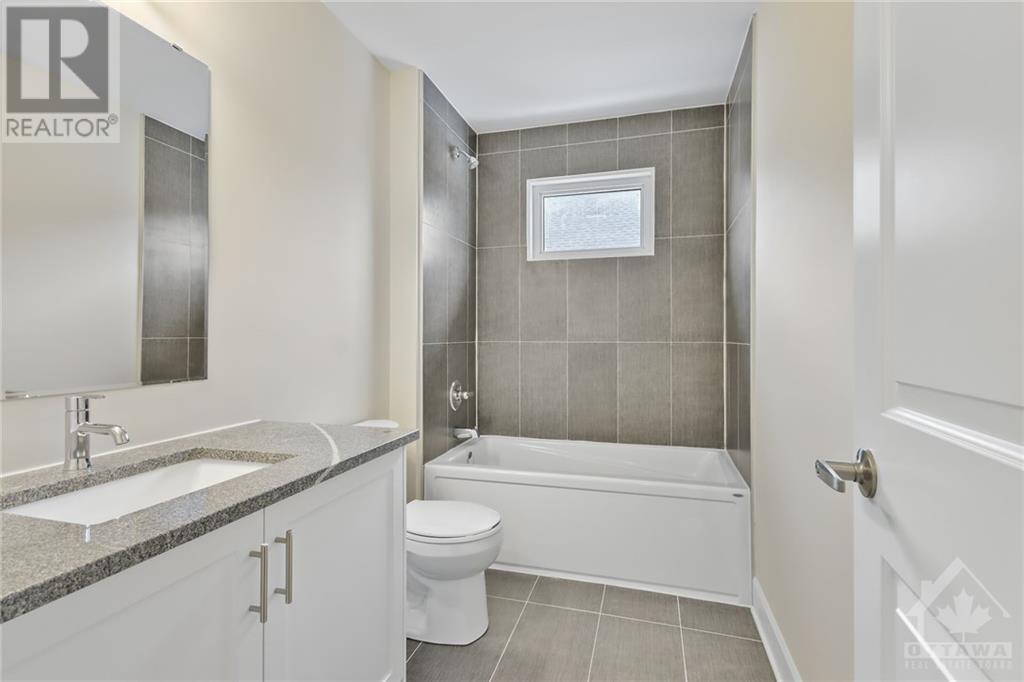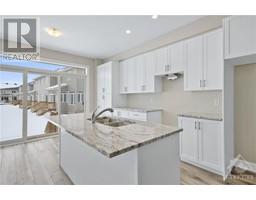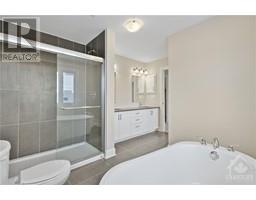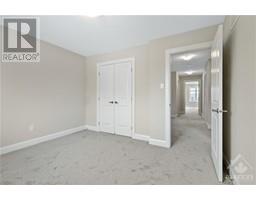4 Bedroom
3 Bathroom
Fireplace
None
Forced Air
$699,000
Be the first to live in this BRAND NEW 4Bed/3Bath home in Carleton Landing! Olympia’s popular Magnolia Model. A spacious foyer leads to a bright, open concept main floor with tons of potlights and natural light. Modern kitchen features loads of white cabinets, pantry, granite countertops, island with seating and patio door access to the backyard. Living room with a cozy gas fireplace overlooking the dining room, the perfect place to entertain guests. Mudroom off the double car garage. Primary bedroom with walk-in closet and spa like ensuite featuring a walk-in shower, soaker tub and expansive double vanity. Secondary bedrooms are a generous size and share a full bath. Laundry conveniently located on this level. Only minutes to amenities, shopping, schools and restaurants. Photos used are of the same model with different finishes. (id:43934)
Property Details
|
MLS® Number
|
1411914 |
|
Property Type
|
Single Family |
|
Neigbourhood
|
Carleton Landing |
|
AmenitiesNearBy
|
Golf Nearby, Recreation Nearby, Shopping, Water Nearby |
|
CommunityFeatures
|
Family Oriented |
|
ParkingSpaceTotal
|
4 |
Building
|
BathroomTotal
|
3 |
|
BedroomsAboveGround
|
4 |
|
BedroomsTotal
|
4 |
|
BasementDevelopment
|
Unfinished |
|
BasementType
|
Full (unfinished) |
|
ConstructedDate
|
2024 |
|
ConstructionStyleAttachment
|
Semi-detached |
|
CoolingType
|
None |
|
ExteriorFinish
|
Siding |
|
FireplacePresent
|
Yes |
|
FireplaceTotal
|
1 |
|
FlooringType
|
Wall-to-wall Carpet, Laminate, Ceramic |
|
FoundationType
|
Poured Concrete |
|
HalfBathTotal
|
1 |
|
HeatingFuel
|
Natural Gas |
|
HeatingType
|
Forced Air |
|
StoriesTotal
|
2 |
|
Type
|
House |
|
UtilityWater
|
Municipal Water |
Parking
Land
|
Acreage
|
No |
|
LandAmenities
|
Golf Nearby, Recreation Nearby, Shopping, Water Nearby |
|
Sewer
|
Municipal Sewage System |
|
SizeDepth
|
100 Ft |
|
SizeFrontage
|
36 Ft |
|
SizeIrregular
|
36 Ft X 100 Ft |
|
SizeTotalText
|
36 Ft X 100 Ft |
|
ZoningDescription
|
Residential |
Rooms
| Level |
Type |
Length |
Width |
Dimensions |
|
Second Level |
Primary Bedroom |
|
|
16'3" x 20'5" |
|
Second Level |
5pc Ensuite Bath |
|
|
12'10" x 11'2" |
|
Second Level |
Other |
|
|
7'9" x 5'10" |
|
Second Level |
Bedroom |
|
|
12'10" x 13'9" |
|
Second Level |
Bedroom |
|
|
12'10" x 11'0" |
|
Second Level |
Bedroom |
|
|
12'2" x 10'7" |
|
Second Level |
Full Bathroom |
|
|
9'5" x 5'6" |
|
Second Level |
Laundry Room |
|
|
7'2" x 5'5" |
|
Main Level |
Foyer |
|
|
8'4" x 15'9" |
|
Main Level |
Mud Room |
|
|
7'4" x 5'1" |
|
Main Level |
Partial Bathroom |
|
|
3'9" x 7'9" |
|
Main Level |
Kitchen |
|
|
8'10" x 17'1" |
|
Main Level |
Living Room/fireplace |
|
|
16'5" x 19'5" |
|
Main Level |
Dining Room |
|
|
15'0" x 14'9" |
https://www.realtor.ca/real-estate/27413365/15-reynolds-avenue-carleton-place-carleton-landing



















