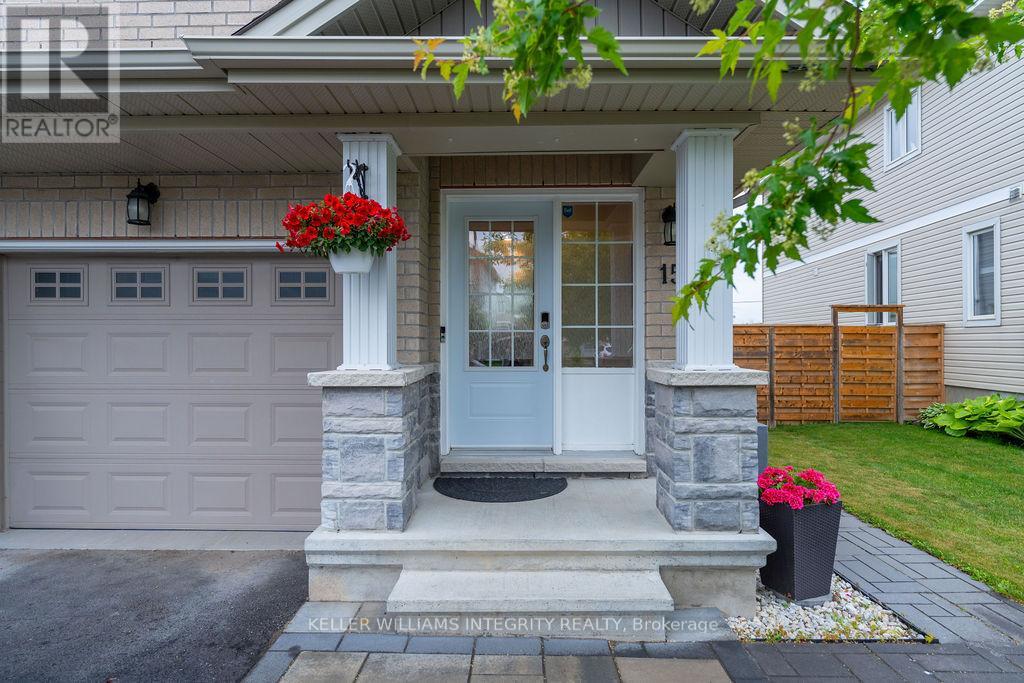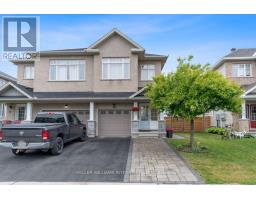3 Bedroom
3 Bathroom
1,500 - 2,000 ft2
Fireplace
Central Air Conditioning
Forced Air
$635,900
Welcome to this gorgeous move-in-ready semi-detached home on a spacious lot! This beautifully upgraded property features tile flooring in key areas, stunning hardwood throughout the main floor, and the second floor was updated with vinyl flooring in 2021. Enjoy a modern kitchen with quartz countertops, upgraded cabinetry, and stainless steel appliances. Elegant quartz surfaces continue in all bathrooms, showcasing both style and durability. The main floor boasts custom light fixtures, custom blinds, and central A/C, creating a welcoming and functional living space. Upstairs, you'll find three generously sized bedrooms plus a spacious family room, which can easily be converted into a fourth bedroom as per builder plans. Second-floor laundry, and a full main bath offer everything your family needs. With a spacious landscaped backyard. Enjoy nearby river trails, a swimming spot, parks, schools, shopping, and healthcare facilities, all within easy walking distance. Conveniently located near Carleton Places main streets and a short drive to Ottawa, this home combines tranquility and accessibility. Don't miss your chance to own this exceptional property! 48 hours irrevocable on all offers. (id:43934)
Property Details
|
MLS® Number
|
X12210182 |
|
Property Type
|
Single Family |
|
Community Name
|
909 - Carleton Place |
|
Amenities Near By
|
Public Transit |
|
Parking Space Total
|
3 |
|
Structure
|
Shed |
Building
|
Bathroom Total
|
3 |
|
Bedrooms Above Ground
|
3 |
|
Bedrooms Total
|
3 |
|
Amenities
|
Fireplace(s) |
|
Appliances
|
Dishwasher, Range, Stove, Refrigerator |
|
Basement Development
|
Partially Finished |
|
Basement Type
|
Full (partially Finished) |
|
Construction Style Attachment
|
Semi-detached |
|
Cooling Type
|
Central Air Conditioning |
|
Exterior Finish
|
Brick, Vinyl Siding |
|
Fire Protection
|
Smoke Detectors, Alarm System |
|
Fireplace Present
|
Yes |
|
Fireplace Total
|
1 |
|
Foundation Type
|
Concrete |
|
Half Bath Total
|
1 |
|
Heating Fuel
|
Natural Gas |
|
Heating Type
|
Forced Air |
|
Stories Total
|
2 |
|
Size Interior
|
1,500 - 2,000 Ft2 |
|
Type
|
House |
|
Utility Water
|
Municipal Water |
Parking
|
Attached Garage
|
|
|
Garage
|
|
|
Inside Entry
|
|
Land
|
Acreage
|
No |
|
Land Amenities
|
Public Transit |
|
Sewer
|
Sanitary Sewer |
|
Size Depth
|
120 Ft |
|
Size Frontage
|
27 Ft ,9 In |
|
Size Irregular
|
27.8 X 120 Ft |
|
Size Total Text
|
27.8 X 120 Ft |
|
Zoning Description
|
Rd |
Rooms
| Level |
Type |
Length |
Width |
Dimensions |
|
Second Level |
Primary Bedroom |
5.28 m |
3.04 m |
5.28 m x 3.04 m |
|
Second Level |
Bedroom |
3.58 m |
2.56 m |
3.58 m x 2.56 m |
|
Second Level |
Bedroom |
3.2 m |
2.54 m |
3.2 m x 2.54 m |
|
Second Level |
Family Room |
3.32 m |
3.07 m |
3.32 m x 3.07 m |
|
Basement |
Recreational, Games Room |
6.58 m |
3.15 m |
6.58 m x 3.15 m |
|
Basement |
Exercise Room |
3.58 m |
1.78 m |
3.58 m x 1.78 m |
|
Main Level |
Great Room |
9.85 m |
3.47 m |
9.85 m x 3.47 m |
|
Main Level |
Kitchen |
6.6 m |
2.61 m |
6.6 m x 2.61 m |
https://www.realtor.ca/real-estate/28445706/15-peever-place-carleton-place-909-carleton-place





































































