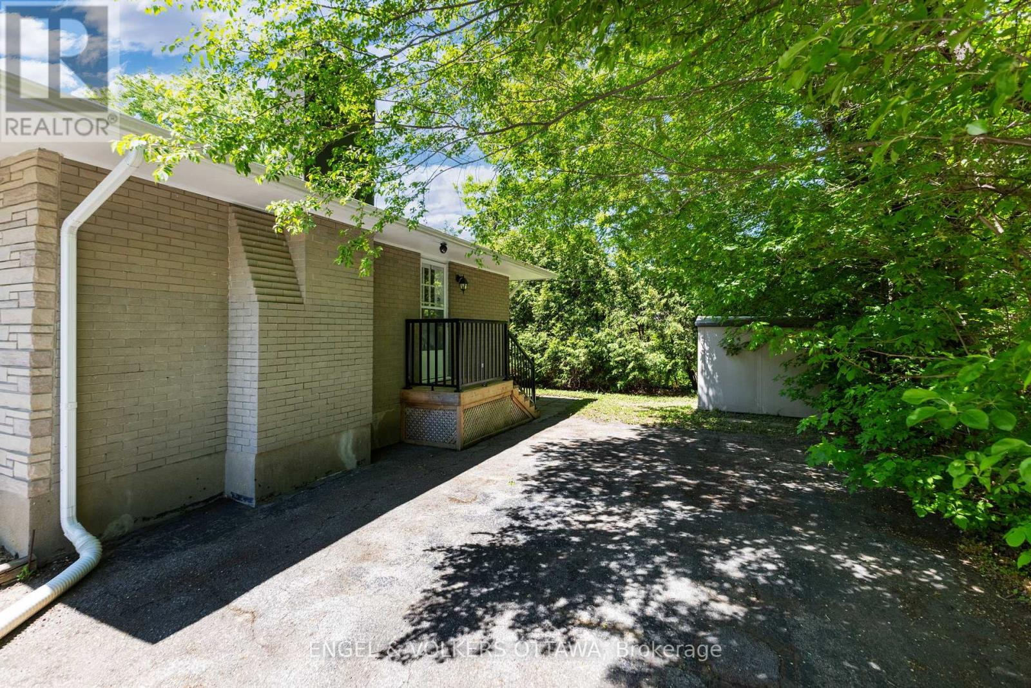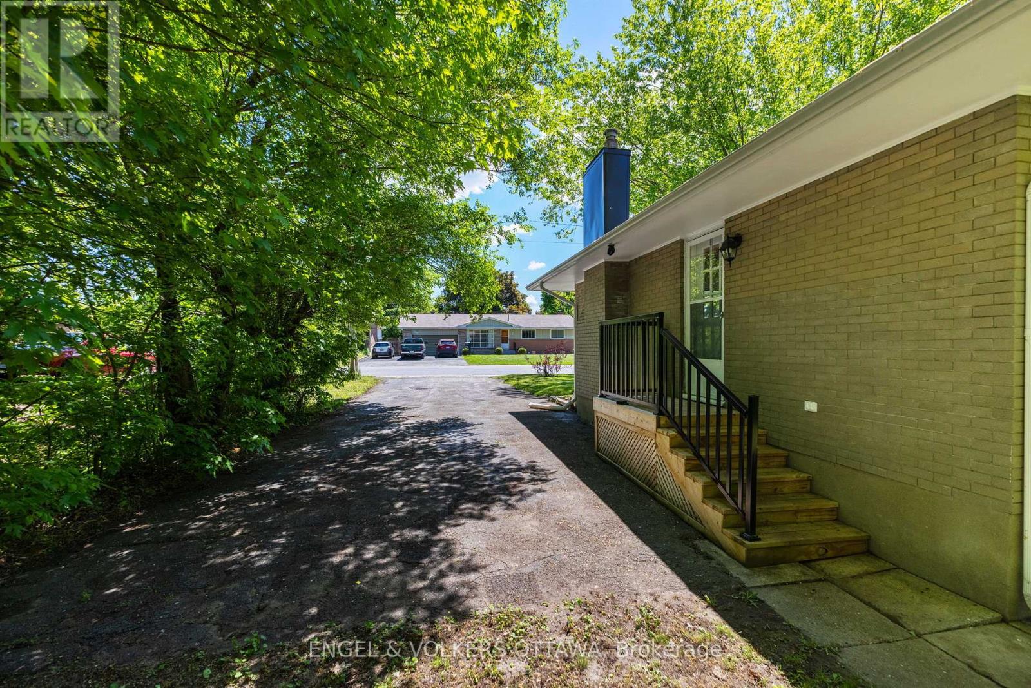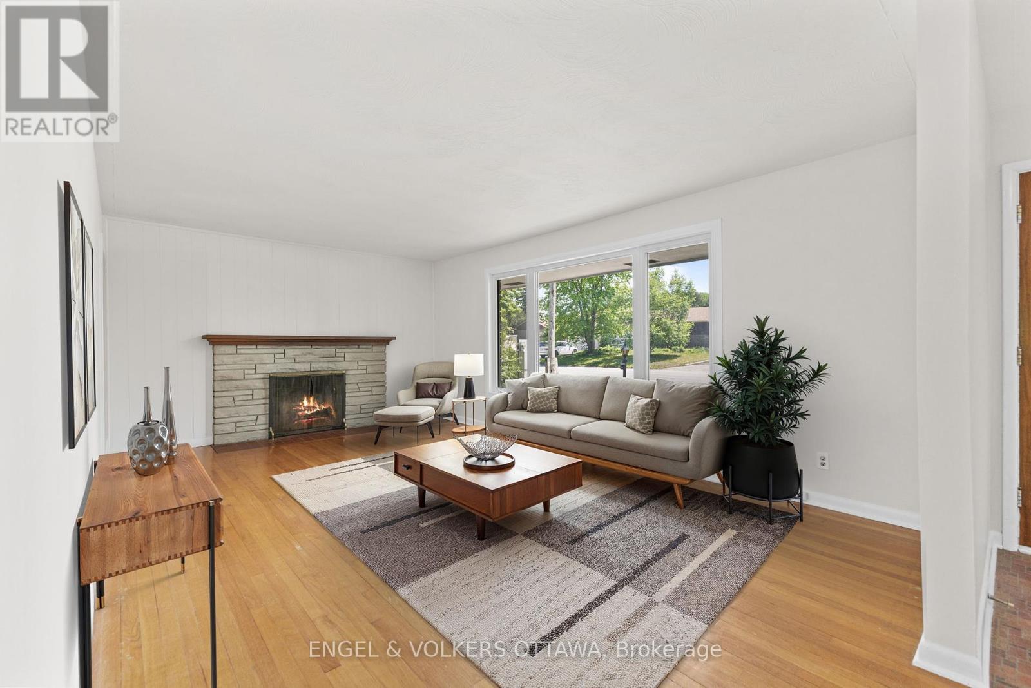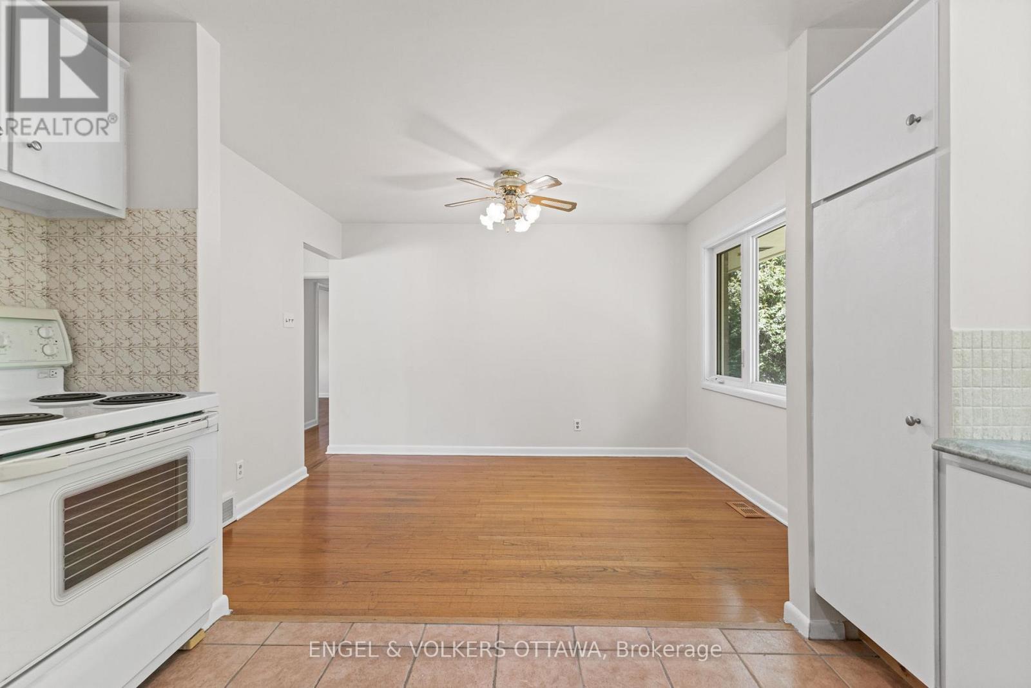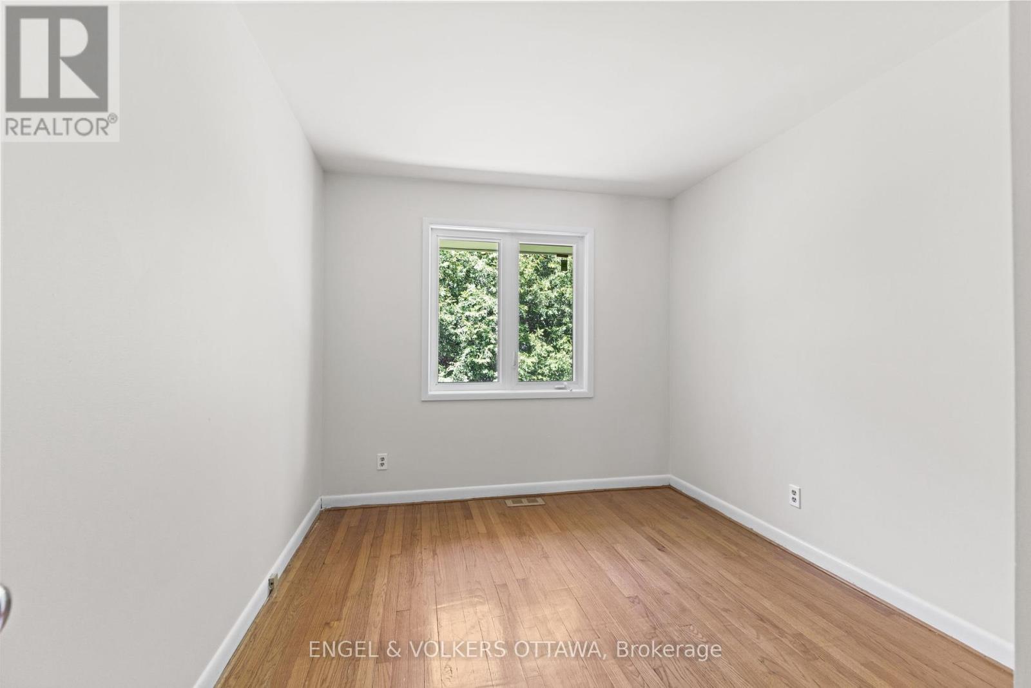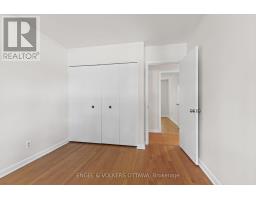15 Majestic Drive Ottawa, Ontario K2G 1C5
$649,000
Charming 4 bedroom bungalow in the established and well-located neighbourhood of Manordale. Being offered for the first time in nearly 40 years, this home has been lovingly lived in and well maintained by it's current owners. Situated on a treed and hedged corner lot, this home boasts tremendous curb appeal with an all stone and brick exterior. Beautiful original hardwood floors throughout. The spacious and light-filled living room, facing south, features large windows and a wood-burning fireplace. The kitchen, open to the dining room, provides ample cabinet and counter space, and offers access to the side of the home, perfect for BBQ's. 4 large bedrooms and a full bathroom complete the main level. The partially finished lower level features a rough-in for a 3-piece bathroom and a kitchen sink, an additional bedroom, and tons of space for a family/recreation room, or even potential for an in-law or rental suite with separate side door access. Within close proximity of schools, parks, the Greenbelt, Nepean Sportsplex, and a quick drive to College Square and the 417. Large driveway can accommodate up to 6 vehicles. Freshly painted inside and out. Side door steps/railing - 2019. Chimney repaired and capped - 2019. Roof and eavestroughs - 2018. Windows - 2011. A fantastic opportunity for first-time buyers, downsizers, and investors. (id:43934)
Open House
This property has open houses!
2:00 pm
Ends at:4:00 pm
Property Details
| MLS® Number | X12179197 |
| Property Type | Single Family |
| Community Name | 7606 - Manordale |
| Parking Space Total | 6 |
Building
| Bathroom Total | 1 |
| Bedrooms Above Ground | 4 |
| Bedrooms Total | 4 |
| Amenities | Fireplace(s) |
| Appliances | Dryer, Water Heater, Stove, Washer, Refrigerator |
| Architectural Style | Bungalow |
| Basement Development | Partially Finished |
| Basement Type | Full (partially Finished) |
| Construction Style Attachment | Detached |
| Exterior Finish | Brick, Stone |
| Fireplace Present | Yes |
| Fireplace Total | 1 |
| Foundation Type | Poured Concrete |
| Heating Fuel | Natural Gas |
| Heating Type | Forced Air |
| Stories Total | 1 |
| Size Interior | 1,100 - 1,500 Ft2 |
| Type | House |
| Utility Water | Municipal Water |
Parking
| No Garage |
Land
| Acreage | No |
| Sewer | Sanitary Sewer |
| Size Depth | 100 Ft |
| Size Frontage | 81 Ft ,6 In |
| Size Irregular | 81.5 X 100 Ft |
| Size Total Text | 81.5 X 100 Ft |
Rooms
| Level | Type | Length | Width | Dimensions |
|---|---|---|---|---|
| Basement | Laundry Room | 3.32 m | 2.36 m | 3.32 m x 2.36 m |
| Basement | Utility Room | 4.99 m | 4.08 m | 4.99 m x 4.08 m |
| Basement | Recreational, Games Room | 9.71 m | 7.82 m | 9.71 m x 7.82 m |
| Main Level | Living Room | 7.56 m | 3.78 m | 7.56 m x 3.78 m |
| Main Level | Dining Room | 3.68 m | 2.78 m | 3.68 m x 2.78 m |
| Main Level | Kitchen | 3.68 m | 2.59 m | 3.68 m x 2.59 m |
| Main Level | Primary Bedroom | 3.68 m | 3.37 m | 3.68 m x 3.37 m |
| Main Level | Bedroom | 3.67 m | 2.86 m | 3.67 m x 2.86 m |
| Main Level | Bedroom | 3.22 m | 3.02 m | 3.22 m x 3.02 m |
| Main Level | Bedroom | 3.02 m | 2.97 m | 3.02 m x 2.97 m |
https://www.realtor.ca/real-estate/28379302/15-majestic-drive-ottawa-7606-manordale
Contact Us
Contact us for more information



