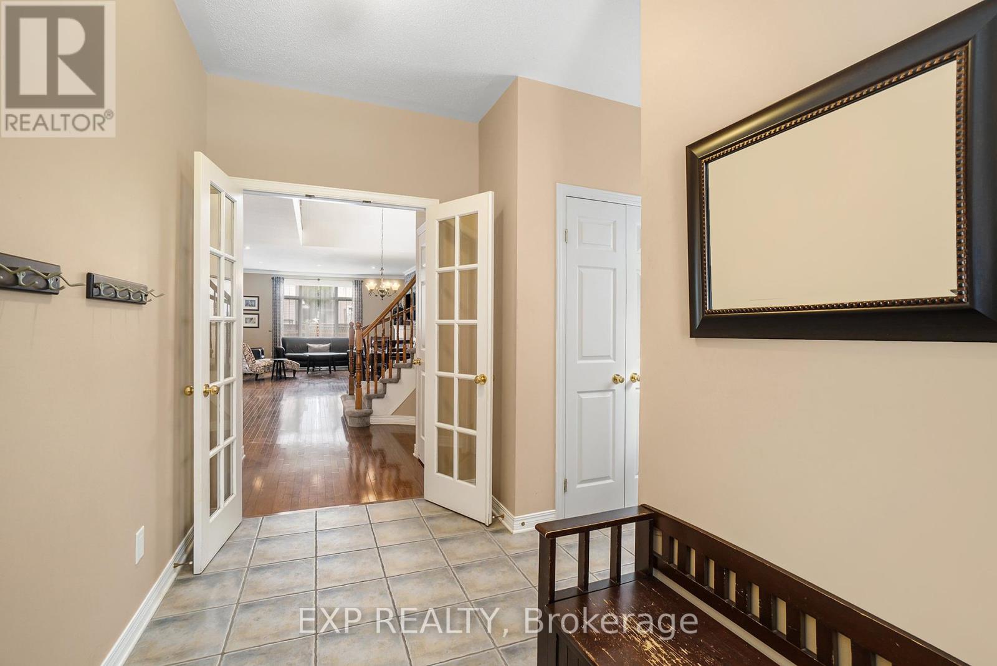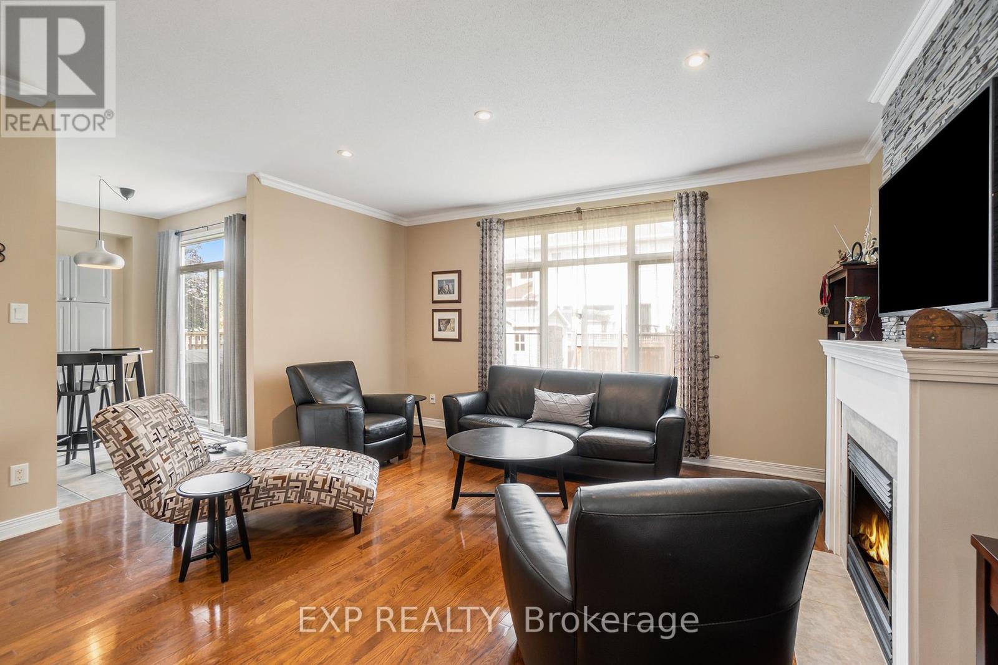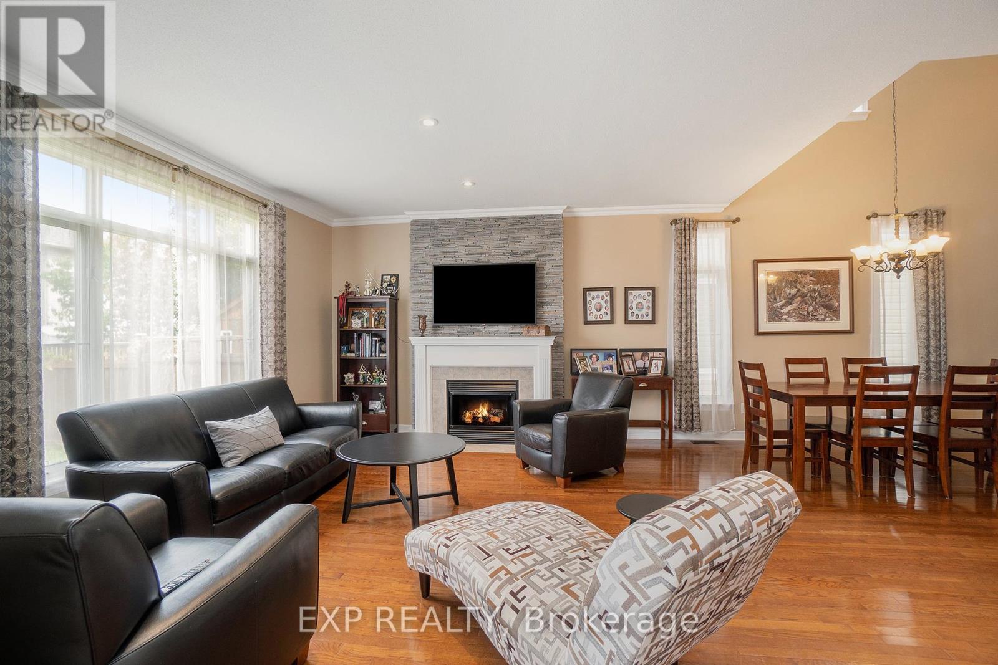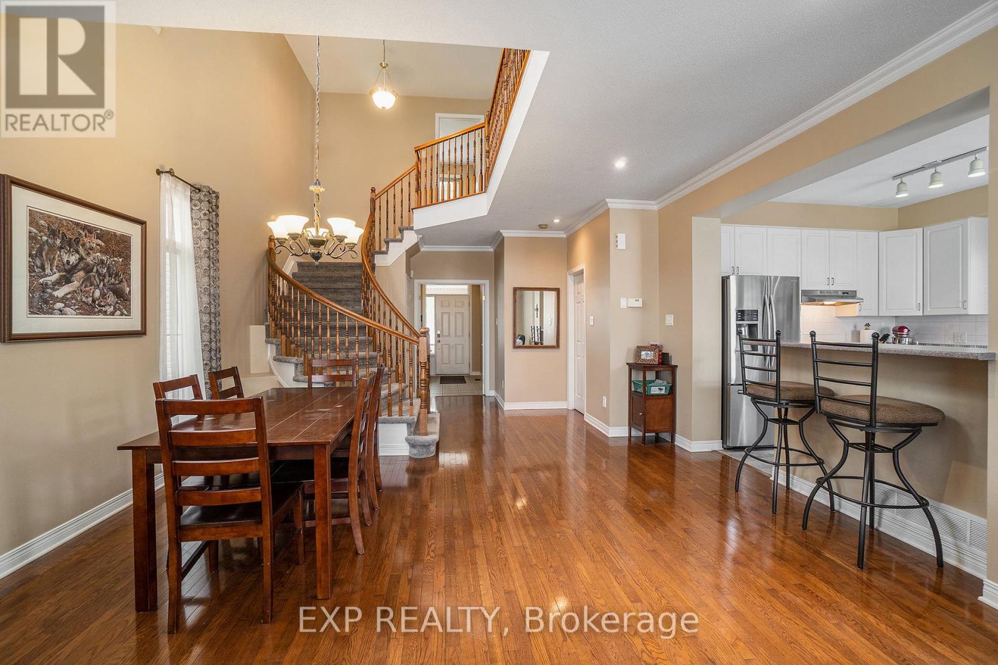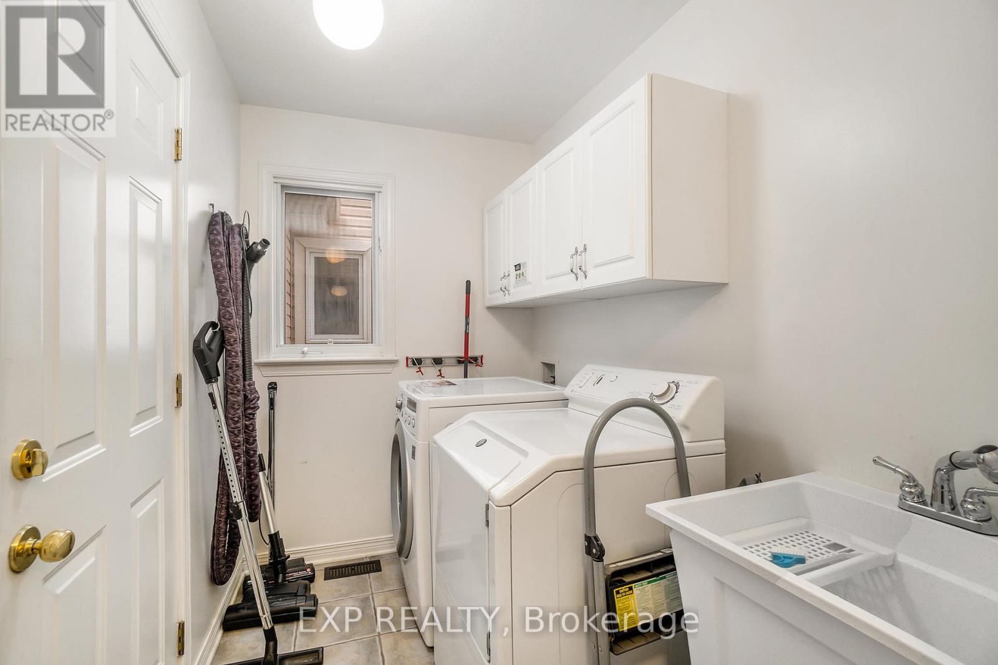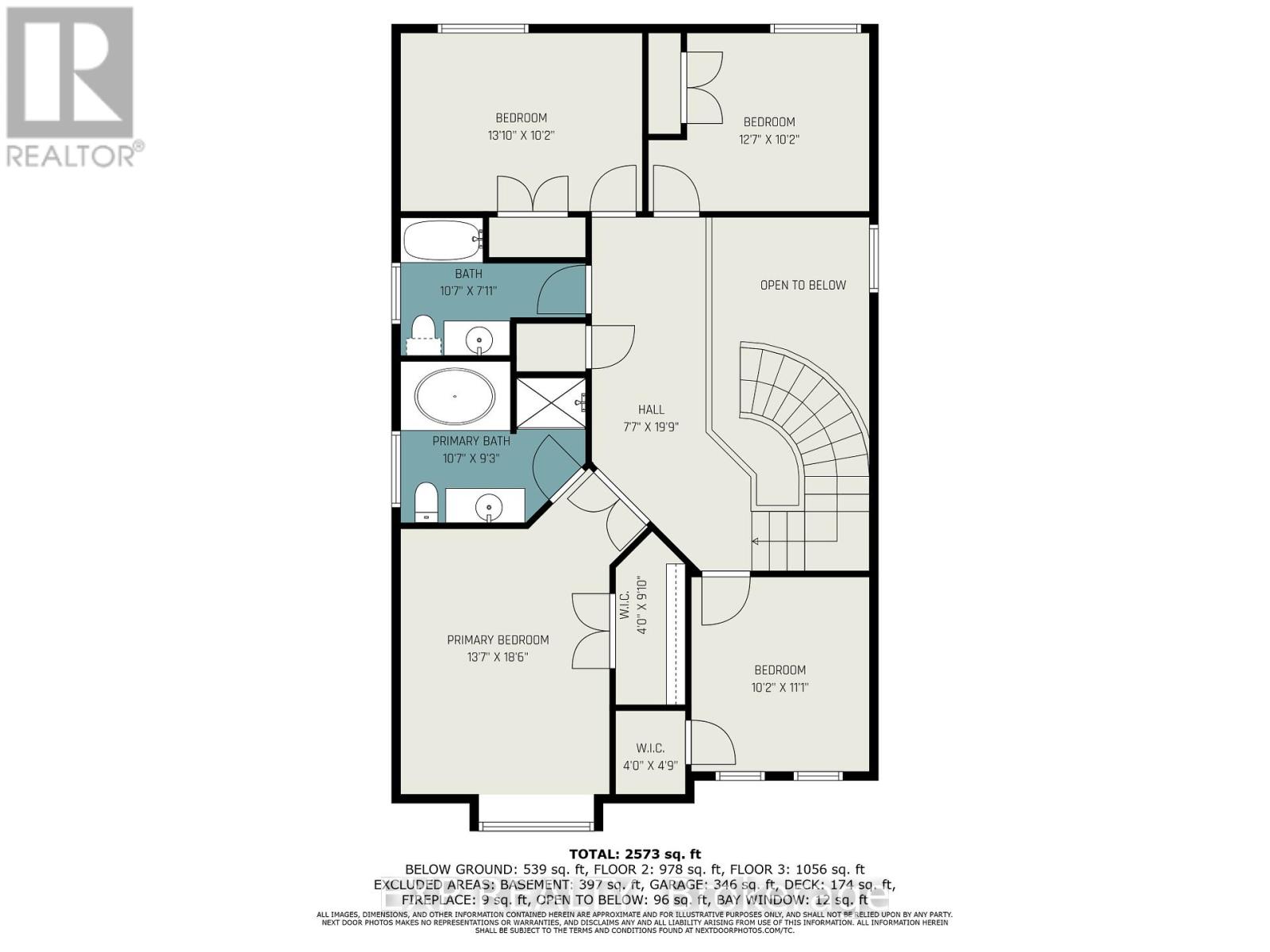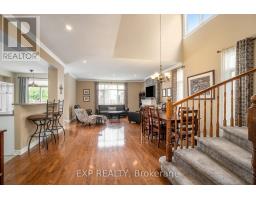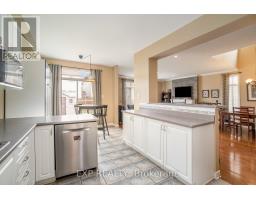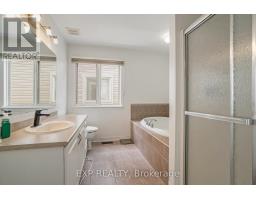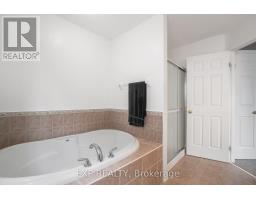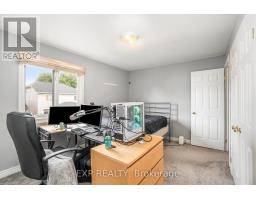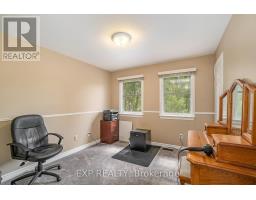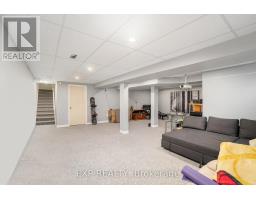4 Bedroom
3 Bathroom
2,000 - 2,500 ft2
Fireplace
Central Air Conditioning
Forced Air
$850,000
Welcome to 15 Escade Drive, a stunning 2-storey Tamarack-built, Amberley model located in the desirable community of Barrhaven East. Built in 2002, this beautifully maintained home offers 4 spacious bedrooms, 2.5 bathrooms, and a double car garage.The main floor features gleaming hardwood floors and a bright, open-concept layout filled with natural light. The kitchen is equipped with stainless steel appliances, a centre island with seating, and opens seamlessly to the dining and living areas perfect for entertaining. Upstairs, you'll find four generously sized bedrooms with updated carpet (2021), and an elegant staircase and banister that add charm throughout. The fully finished basement offers even more living space with updated carpet (2019), ideal for a family room, home gym, or office. Enjoy outdoor living in the fenced backyard complete with a wooden deck and a storage shed. Major updates include a new roof (2022), providing peace of mind. This move-in ready home is nestled in a family-friendly neighbourhood close to parks, schools, shopping, and transit. Don't miss your chance to own this fantastic home book your showing today! (id:43934)
Property Details
|
MLS® Number
|
X12097768 |
|
Property Type
|
Single Family |
|
Community Name
|
7710 - Barrhaven East |
|
Parking Space Total
|
4 |
Building
|
Bathroom Total
|
3 |
|
Bedrooms Above Ground
|
4 |
|
Bedrooms Total
|
4 |
|
Appliances
|
Dishwasher, Dryer, Hood Fan, Microwave, Stove, Washer, Refrigerator |
|
Basement Development
|
Finished |
|
Basement Type
|
Full (finished) |
|
Construction Style Attachment
|
Detached |
|
Cooling Type
|
Central Air Conditioning |
|
Exterior Finish
|
Brick |
|
Fireplace Present
|
Yes |
|
Foundation Type
|
Poured Concrete |
|
Half Bath Total
|
1 |
|
Heating Fuel
|
Natural Gas |
|
Heating Type
|
Forced Air |
|
Stories Total
|
2 |
|
Size Interior
|
2,000 - 2,500 Ft2 |
|
Type
|
House |
|
Utility Water
|
Municipal Water |
Parking
Land
|
Acreage
|
No |
|
Sewer
|
Sanitary Sewer |
|
Size Depth
|
98 Ft ,4 In |
|
Size Frontage
|
36 Ft ,1 In |
|
Size Irregular
|
36.1 X 98.4 Ft |
|
Size Total Text
|
36.1 X 98.4 Ft |
https://www.realtor.ca/real-estate/28201332/15-escade-drive-ottawa-7710-barrhaven-east



