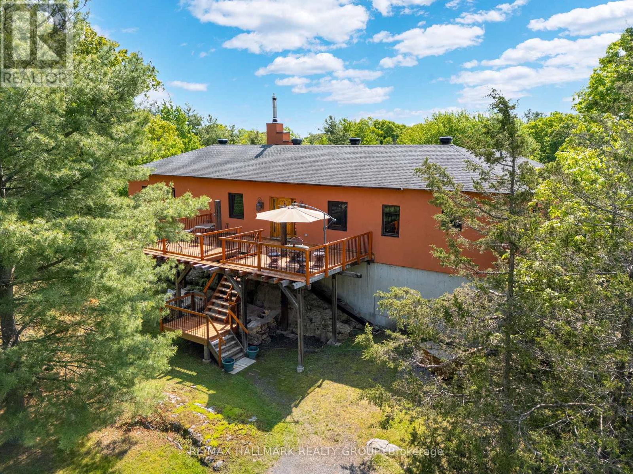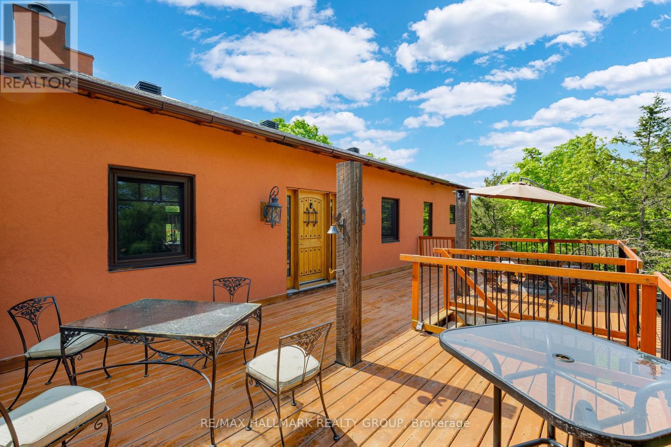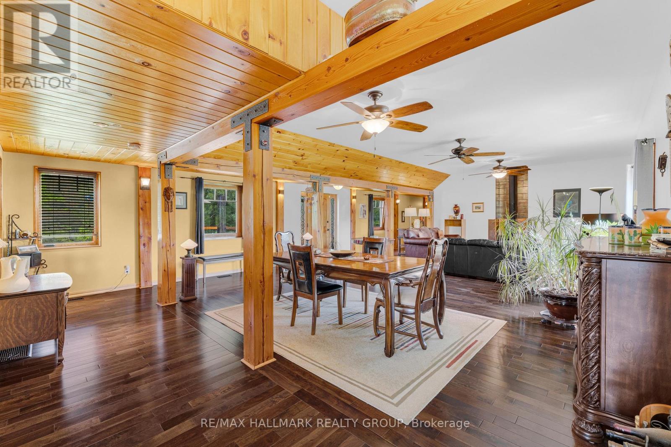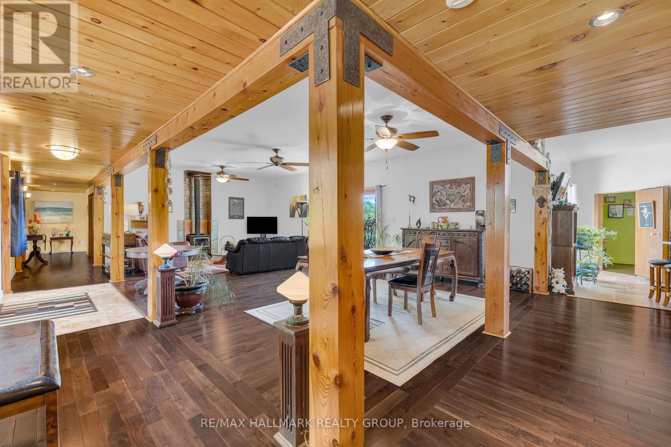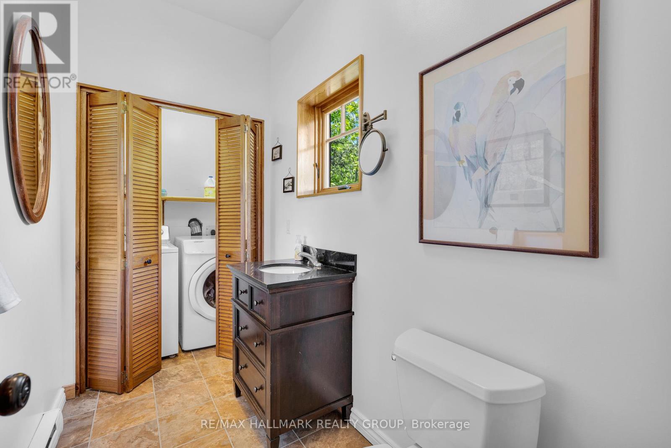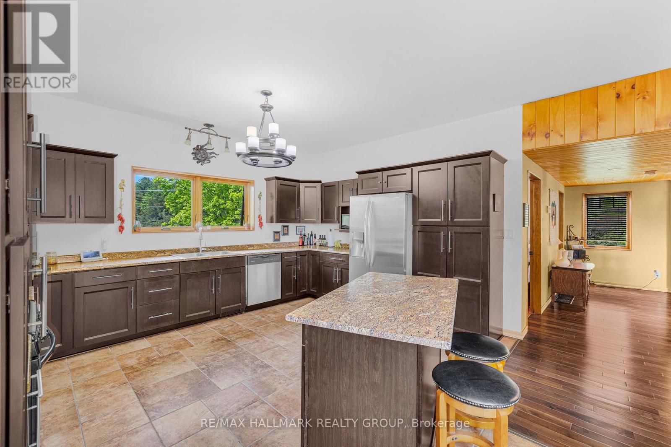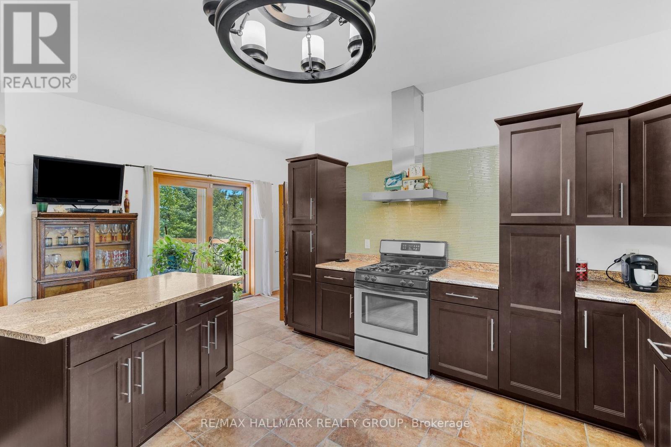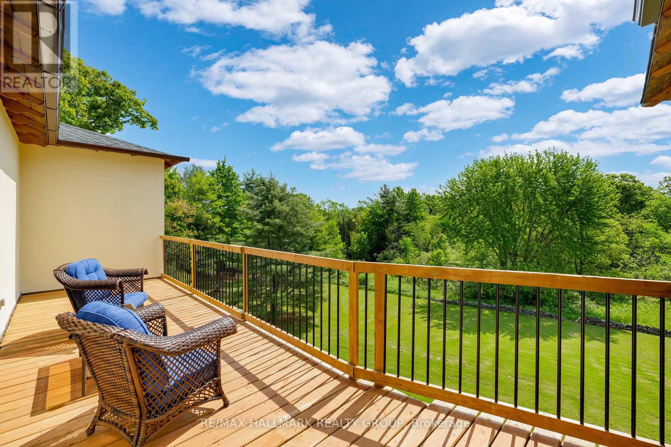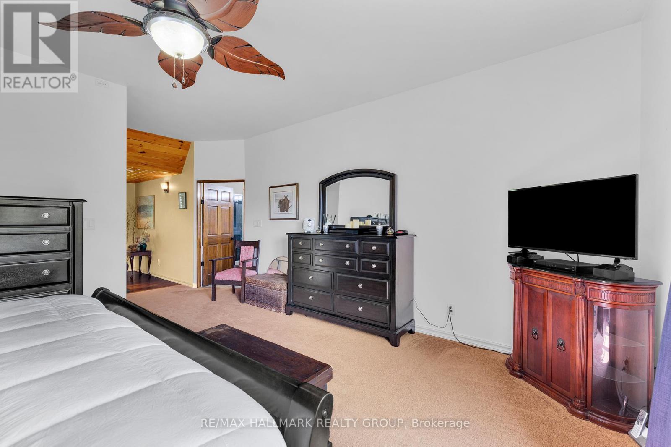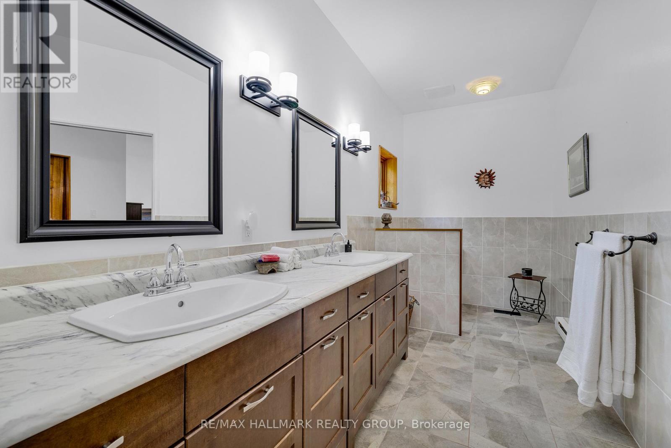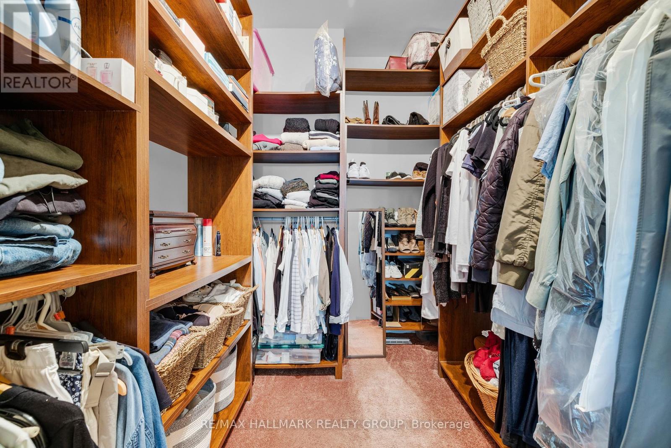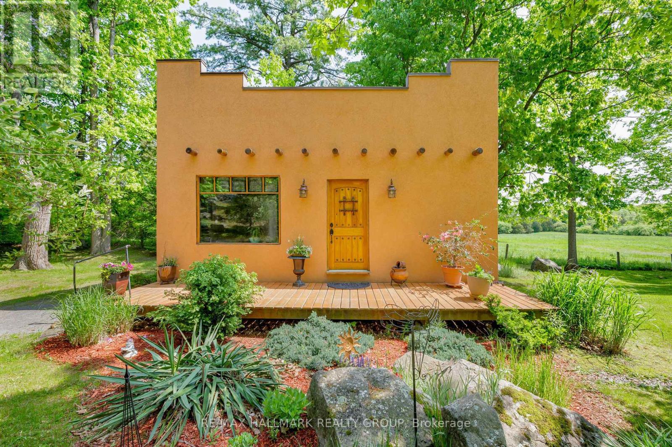2 Bedroom
2 Bathroom
1,500 - 2,000 ft2
Bungalow
Fireplace
Central Air Conditioning
Forced Air
Landscaped
$1,075,000
Perched on a natural rock formation and set back from the road, this southwestern-inspired masterpiece offers a rare blend of luxury, style, and versatility on 2.74 acres of beautifully landscaped land. From the moment you ascend to the custom front door - imported from California to suit the homes distinctive aesthetic - you'll be captivated by the charm and intentional design of this one-of-a-kind residence. Inside, an open-concept living and dining space is anchored by a cozy wood-burning fireplace and custom posts that add artistic flair. Just beyond, a sprawling rear deck offers sweeping views of the lush natural surroundings, making it the perfect backdrop for morning coffees or evening wine. The oversized kitchen is truly the heart of the home and is designed for function and fun, with generous counter space, cabinetry, and brand-new appliances. Just off the kitchen is a custom bar area complete with a unique floor hatch to the basement, adding an extra layer of personality. This wing also includes a guest bedroom and a 2-piece bath with laundry. The primary suite is tucked away for privacy and features a walk-in closet and a spa-like ensuite with a deep soaker tub and walk-in shower - an everyday luxury. Step outside and the lifestyle continues. A 420 sq ft guest bunkie offers endless income potential as a work-from-home office, Airbnb rental, or private guest retreat. A separate shed echoes the southwestern style, and the entire property is framed by mature trees, perennial gardens, and manicured green space.Built with durable ICF construction, this home not only looks incredible but is made to last. And when it comes to location, youre just a 3-minute walk to St. Lawrence Park, with access to a boat launch, the 37 km paved bike path, and Browns Bay Beach just 5km down the road. This isn't just a home - it's a whole lifestyle. A place where thoughtful design, potential income, and luxury living collide - a home that truly has it all. (id:43934)
Property Details
|
MLS® Number
|
X12201585 |
|
Property Type
|
Single Family |
|
Community Name
|
822 - Front of Yonge Twp |
|
Features
|
Wooded Area |
|
Parking Space Total
|
4 |
|
Structure
|
Deck, Outbuilding, Shed, Workshop |
|
View Type
|
View |
Building
|
Bathroom Total
|
2 |
|
Bedrooms Above Ground
|
2 |
|
Bedrooms Total
|
2 |
|
Amenities
|
Fireplace(s) |
|
Appliances
|
Water Heater, Dishwasher, Dryer, Hood Fan, Stove, Washer, Window Coverings, Refrigerator |
|
Architectural Style
|
Bungalow |
|
Basement Development
|
Unfinished |
|
Basement Type
|
Full (unfinished) |
|
Construction Style Attachment
|
Detached |
|
Cooling Type
|
Central Air Conditioning |
|
Exterior Finish
|
Stucco |
|
Fireplace Present
|
Yes |
|
Foundation Type
|
Poured Concrete |
|
Half Bath Total
|
1 |
|
Heating Fuel
|
Propane |
|
Heating Type
|
Forced Air |
|
Stories Total
|
1 |
|
Size Interior
|
1,500 - 2,000 Ft2 |
|
Type
|
House |
Parking
Land
|
Acreage
|
No |
|
Landscape Features
|
Landscaped |
|
Sewer
|
Septic System |
|
Size Depth
|
391 Ft |
|
Size Frontage
|
588 Ft |
|
Size Irregular
|
588 X 391 Ft |
|
Size Total Text
|
588 X 391 Ft |
|
Zoning Description
|
Residential |
https://www.realtor.ca/real-estate/28427862/15-county-road-5-road-front-of-yonge-822-front-of-yonge-twp

