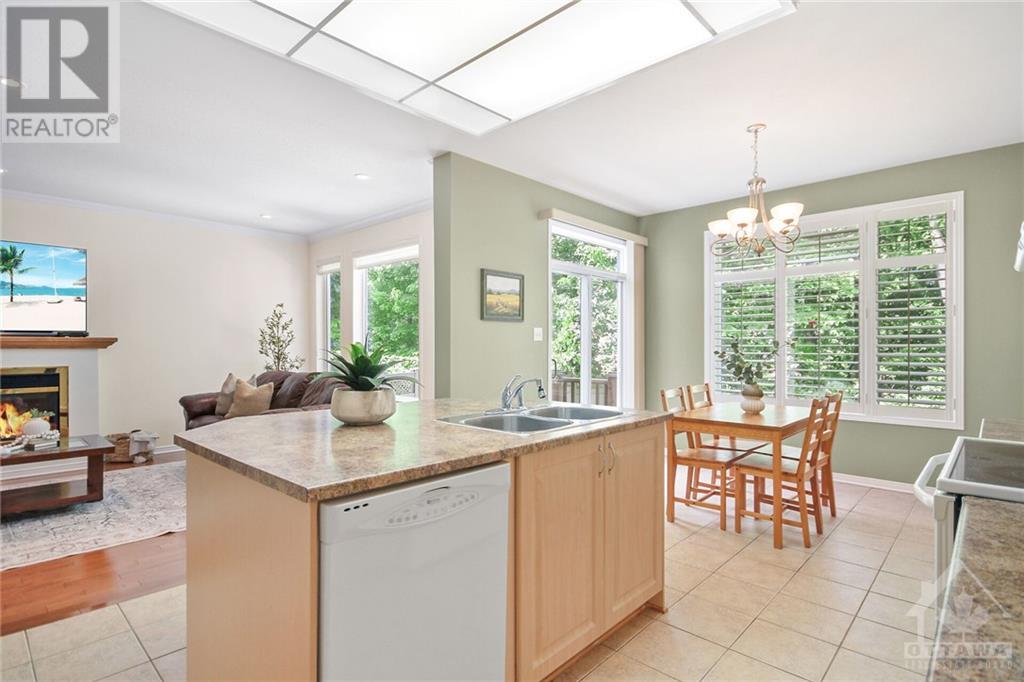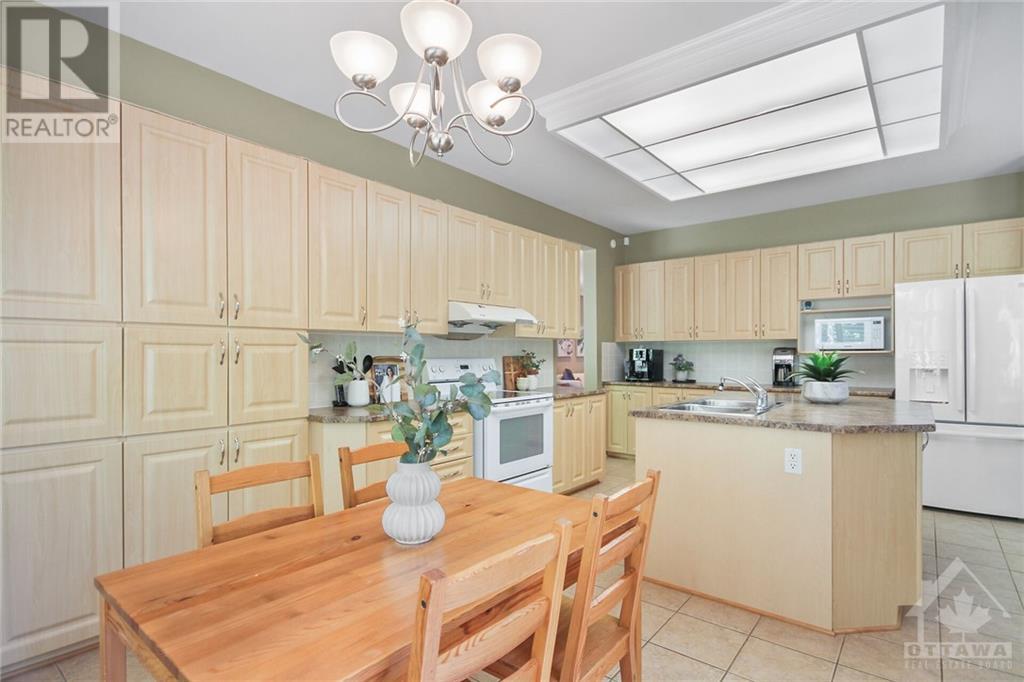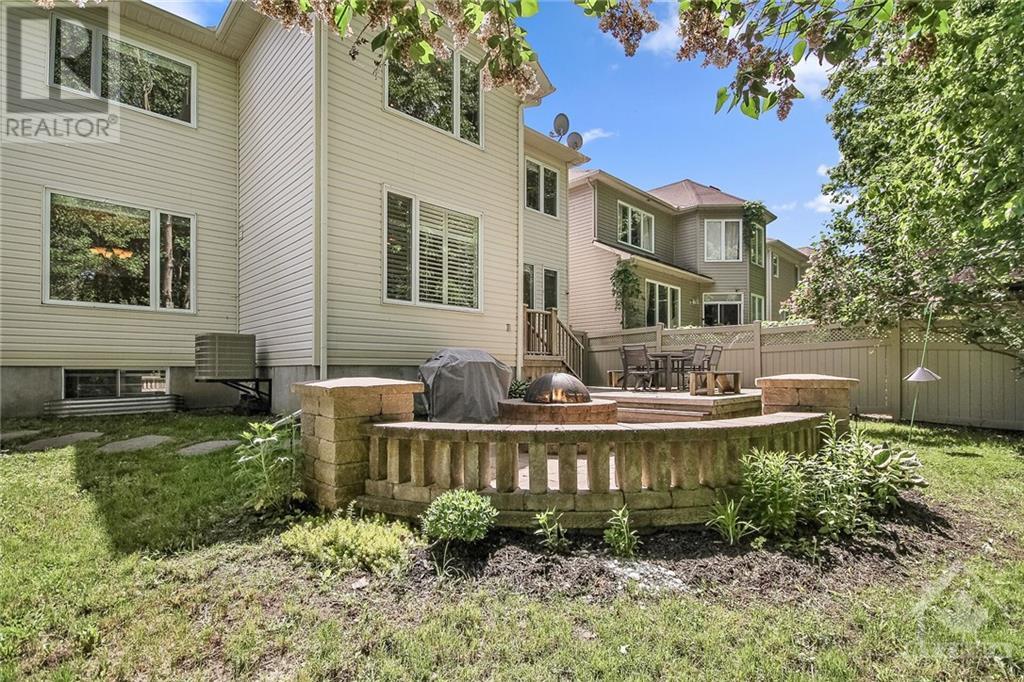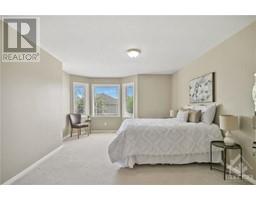15 Branchwood Street Ottawa, Ontario K2G 6X9
$1,045,000
Backing onto creek, 5 bed, 4 bath w/double garage great for multigenerational families! You will be greeted by a grand entrance w/sweeping staircase. Filled w/private spaces & grand gathering spots, the home can be a quiet oasis & a superb environment for those who love to entertain! Elegant formal living/dining rooms. Well designed sizeable kitchen w/separate eating area. Loads of cabinets & counter space including centre island overlooking the spacious family room w/cozy gas fireplace. The home’s primary suite w/walk-in closet & sunny sitting area is a sumptuous private haven accessed by double doors. Luxurious ensuite w/soaker tub & sep shower. 2nd bed has a walk-in closet ensuite bath, great for guests, teenagers. 3 more spacious beds complete the 2nd floor. The main floor den is a special place for those who work from home. From gleaming floors to soaring ceilings, this home exudes class & character. Wonderful treelined back yard w/deck, patio & no rear neighbours! 24 hour irrev (id:43934)
Property Details
| MLS® Number | 1399817 |
| Property Type | Single Family |
| Neigbourhood | Chapman Mills |
| Amenities Near By | Public Transit, Recreation Nearby, Shopping |
| Community Features | Family Oriented |
| Features | Park Setting, Ravine, Automatic Garage Door Opener |
| Parking Space Total | 4 |
| Structure | Deck |
Building
| Bathroom Total | 4 |
| Bedrooms Above Ground | 5 |
| Bedrooms Total | 5 |
| Appliances | Refrigerator, Dishwasher, Dryer, Hood Fan, Stove, Washer, Blinds |
| Basement Development | Unfinished |
| Basement Type | Full (unfinished) |
| Constructed Date | 2003 |
| Construction Style Attachment | Detached |
| Cooling Type | Central Air Conditioning |
| Exterior Finish | Brick, Vinyl |
| Fire Protection | Smoke Detectors |
| Fireplace Present | Yes |
| Fireplace Total | 1 |
| Flooring Type | Wall-to-wall Carpet, Hardwood, Tile |
| Foundation Type | Poured Concrete |
| Half Bath Total | 1 |
| Heating Fuel | Natural Gas |
| Heating Type | Forced Air |
| Stories Total | 2 |
| Type | House |
| Utility Water | Municipal Water |
Parking
| Attached Garage | |
| Inside Entry | |
| Surfaced |
Land
| Acreage | No |
| Fence Type | Fenced Yard |
| Land Amenities | Public Transit, Recreation Nearby, Shopping |
| Sewer | Municipal Sewage System |
| Size Depth | 98 Ft ,5 In |
| Size Frontage | 44 Ft ,7 In |
| Size Irregular | 44.62 Ft X 98.42 Ft |
| Size Total Text | 44.62 Ft X 98.42 Ft |
| Zoning Description | Residential |
Rooms
| Level | Type | Length | Width | Dimensions |
|---|---|---|---|---|
| Second Level | Primary Bedroom | 23'5" x 14'0" | ||
| Second Level | Sitting Room | 12'0" x 11'11" | ||
| Second Level | Other | 11'0" x 5'10" | ||
| Second Level | 4pc Ensuite Bath | 12'5" x 7'4" | ||
| Second Level | Bedroom | 17'0" x 12'11" | ||
| Second Level | 4pc Ensuite Bath | 6'0" x 4'0" | ||
| Second Level | Bedroom | 21'0" x 13'0" | ||
| Second Level | Other | Measurements not available | ||
| Second Level | Bedroom | 12'0" x 10'8" | ||
| Second Level | Bedroom | 11'3" x 11'0" | ||
| Second Level | Full Bathroom | 8'5" x 6'7" | ||
| Basement | Storage | Measurements not available | ||
| Main Level | Foyer | 11'0" x 6'8" | ||
| Main Level | Den | 14'0" x 10'10" | ||
| Main Level | Living Room | 16'9" x 11'6" | ||
| Main Level | Dining Room | 14'6" x 11'0" | ||
| Main Level | Kitchen | 21'4" x 12'0" | ||
| Main Level | Family Room | 19'10" x 12'10" | ||
| Main Level | 2pc Bathroom | 6'5" x 3'9" | ||
| Main Level | Laundry Room | 10'2" x 6'0" |
https://www.realtor.ca/real-estate/27097423/15-branchwood-street-ottawa-chapman-mills
Interested?
Contact us for more information





























































