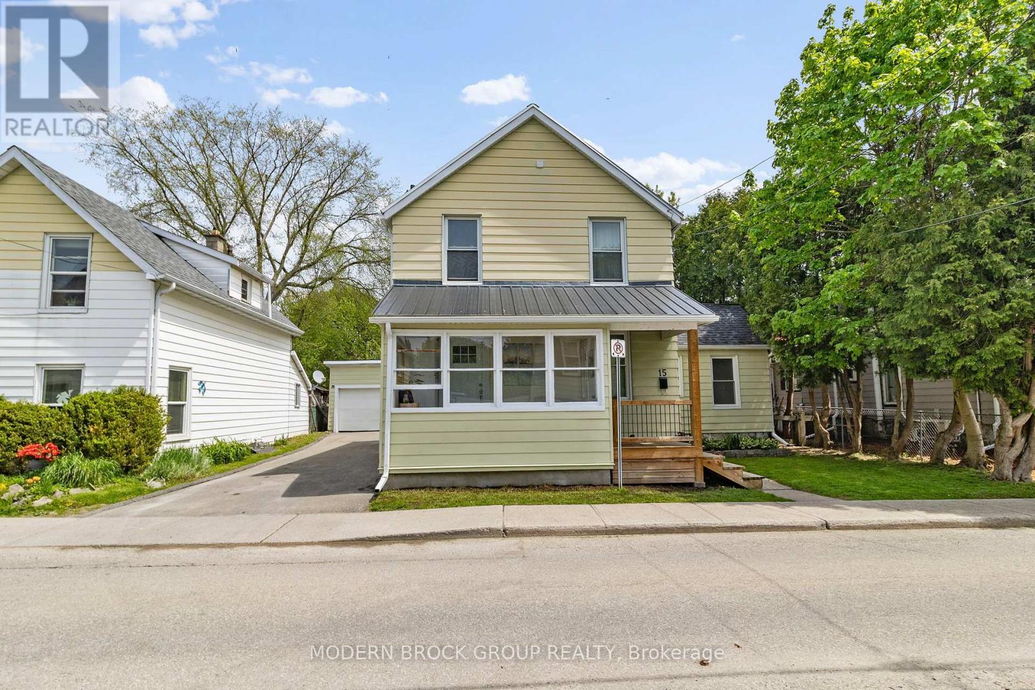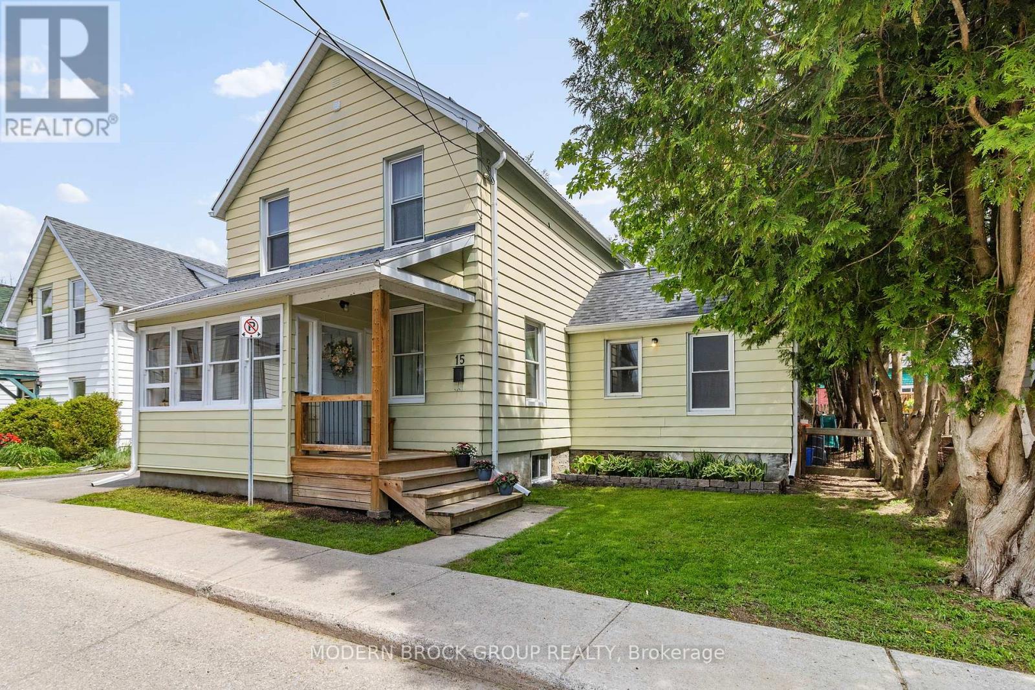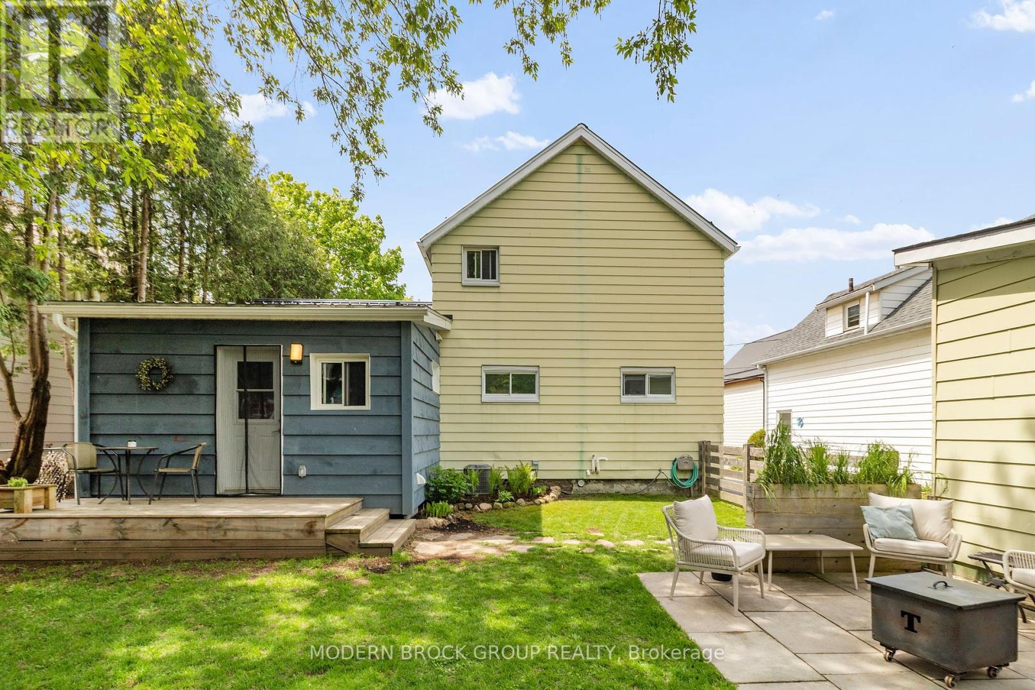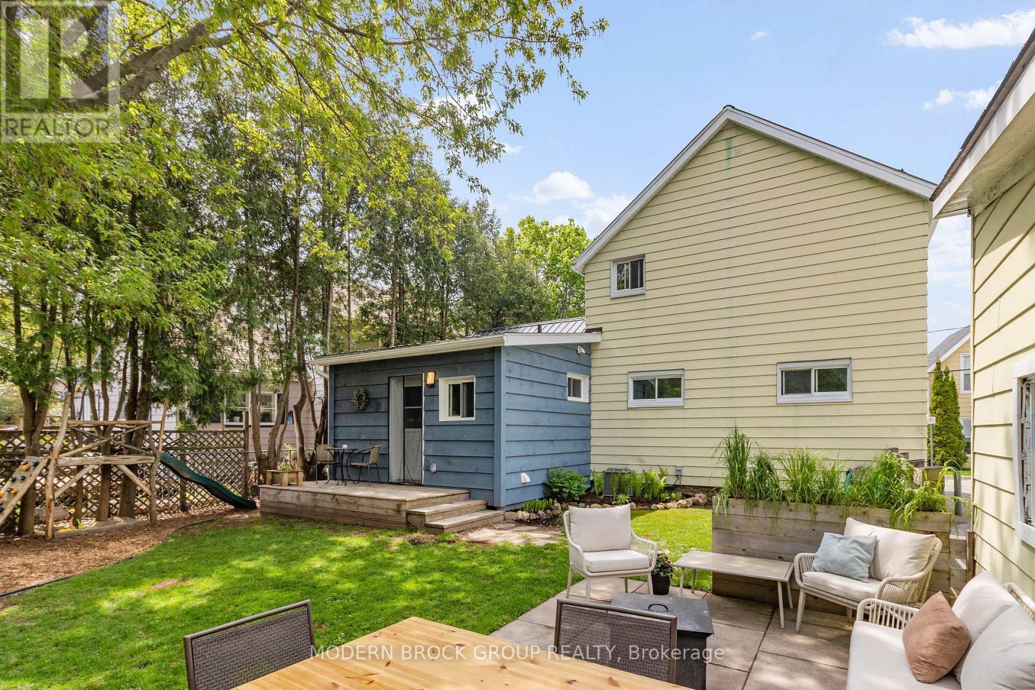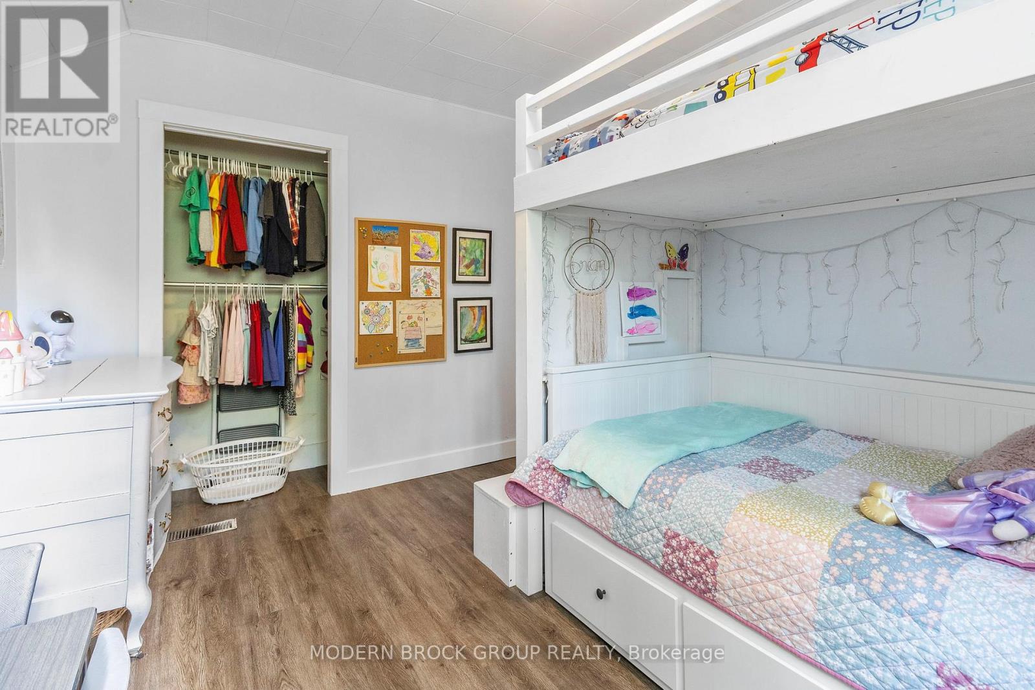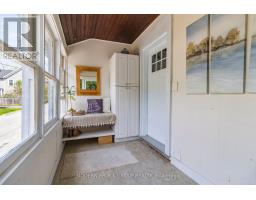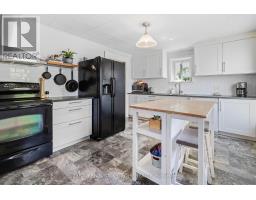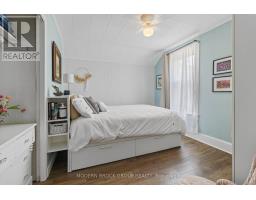15 Bennett Street Brockville, Ontario K6V 2V5
$399,900
Welcome to this beautifully maintained, move-in ready home located in the heart of downtown Brockville, just a short stroll from the scenic St. Lawrence River. With numerous recent updates, this property blends classic charm with modern convenience. Step inside to discover a thoughtful layout that includes a new addition featuring a stylish powder room, mudroom, and laundry room adding functionality and flair to everyday living. The kitchen opens up to both the sitting and dining rooms, creating a warm and connected space that's perfect for entertaining or keeping the conversation flowing while you cook. The main living areas are bright and inviting, with well-sized bedrooms providing comfort and privacy for the whole family. Outside, enjoy a fully fenced yard with a play structure for the kids and a lovely patio, perfect for outdoor dining or simply relaxing in your own private oasis. The detached single-car garage with power adds great value, ideal for storage, projects, or keeping your vehicle out of the elements. Located just steps from shops, restaurants, parks, and the waterfront, this is an incredible opportunity to enjoy downtown living in a home that is ready to welcome you. Recent updates include floors, paint, kitchen, trim, door casings, crown molding, main bathroom (2018), back addition (2020), driveway & central air (2022), 100 amp breakers (2016), windows (2008), steel roof (2020) shingles over kitchen (2017). (id:43934)
Open House
This property has open houses!
10:00 am
Ends at:11:00 am
Property Details
| MLS® Number | X12148055 |
| Property Type | Single Family |
| Community Name | 810 - Brockville |
| Features | Carpet Free |
| Parking Space Total | 3 |
| Structure | Patio(s) |
Building
| Bathroom Total | 2 |
| Bedrooms Above Ground | 3 |
| Bedrooms Total | 3 |
| Basement Development | Unfinished |
| Basement Type | N/a (unfinished) |
| Construction Style Attachment | Detached |
| Cooling Type | Central Air Conditioning |
| Exterior Finish | Aluminum Siding |
| Foundation Type | Stone, Block |
| Half Bath Total | 1 |
| Heating Fuel | Natural Gas |
| Heating Type | Forced Air |
| Stories Total | 2 |
| Size Interior | 1,100 - 1,500 Ft2 |
| Type | House |
| Utility Water | Municipal Water |
Parking
| Detached Garage | |
| Garage |
Land
| Acreage | No |
| Sewer | Sanitary Sewer |
| Size Depth | 74 Ft |
| Size Frontage | 50 Ft |
| Size Irregular | 50 X 74 Ft |
| Size Total Text | 50 X 74 Ft |
Rooms
| Level | Type | Length | Width | Dimensions |
|---|---|---|---|---|
| Main Level | Foyer | 1.7 m | 3.78 m | 1.7 m x 3.78 m |
| Main Level | Living Room | 3.59 m | 3.61 m | 3.59 m x 3.61 m |
| Main Level | Dining Room | 3.31 m | 3.19 m | 3.31 m x 3.19 m |
| Main Level | Sitting Room | 3.31 m | 2.81 m | 3.31 m x 2.81 m |
| Main Level | Kitchen | 3.42 m | 4.09 m | 3.42 m x 4.09 m |
| Main Level | Laundry Room | 3.41 m | 3.82 m | 3.41 m x 3.82 m |
| Main Level | Bathroom | 1.2 m | 1.39 m | 1.2 m x 1.39 m |
| Upper Level | Bedroom 3 | 2.53 m | 2.89 m | 2.53 m x 2.89 m |
| Upper Level | Bathroom | 1.87 m | 2.1 m | 1.87 m x 2.1 m |
| Upper Level | Bedroom | 2.98 m | 3.73 m | 2.98 m x 3.73 m |
| Upper Level | Bedroom 2 | 3.48 m | 2.95 m | 3.48 m x 2.95 m |
https://www.realtor.ca/real-estate/28311509/15-bennett-street-brockville-810-brockville
Contact Us
Contact us for more information

