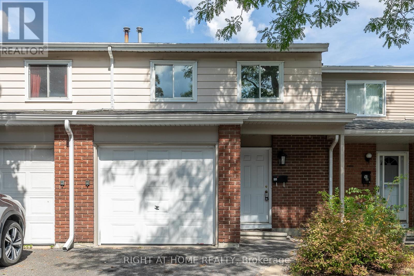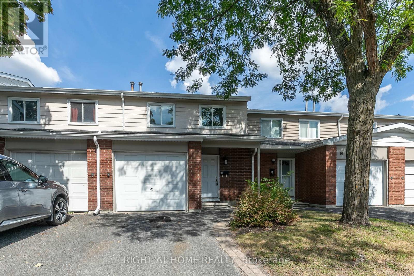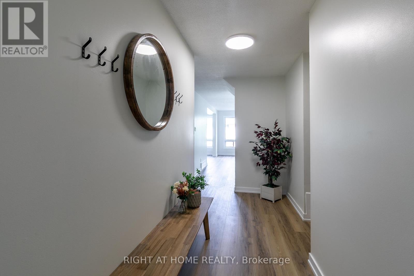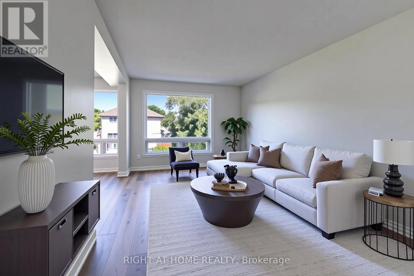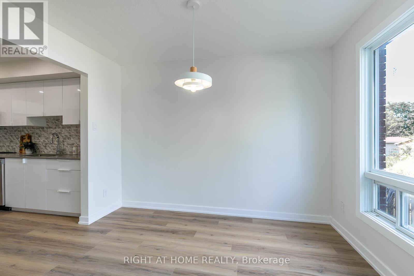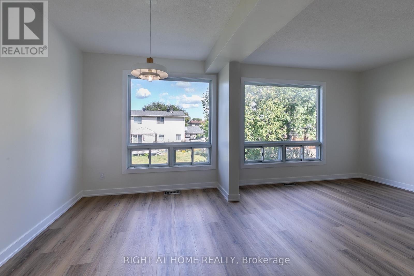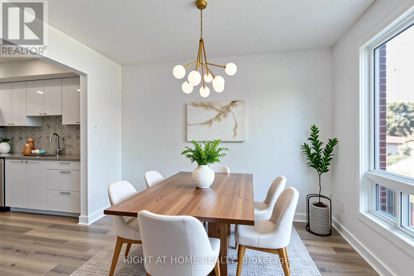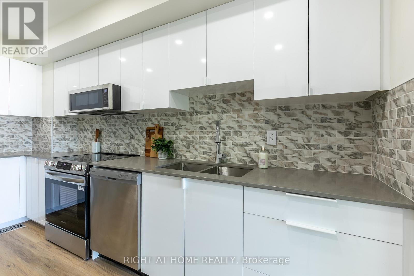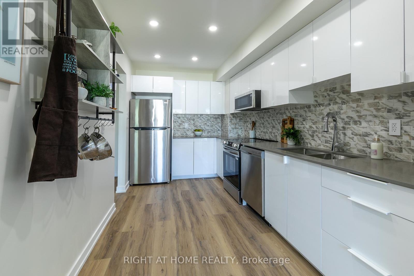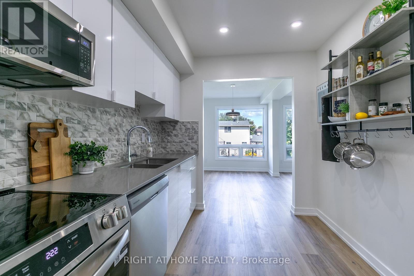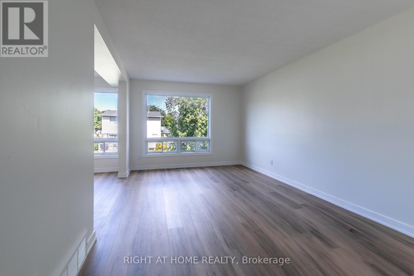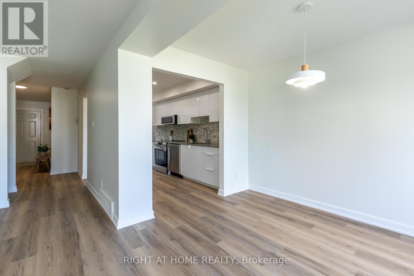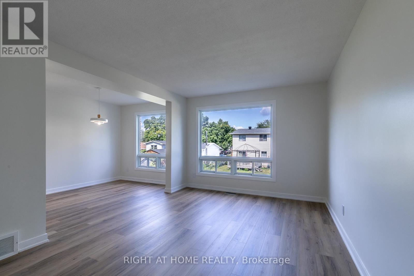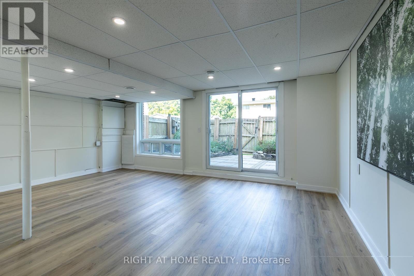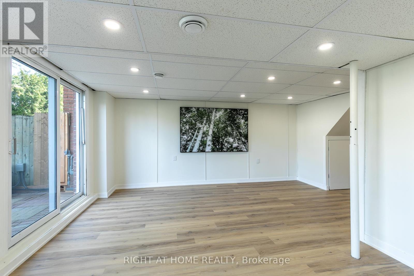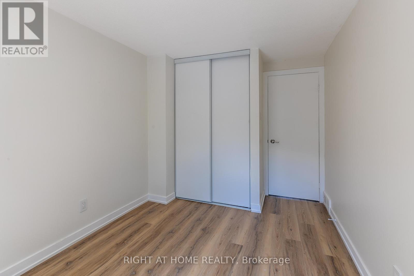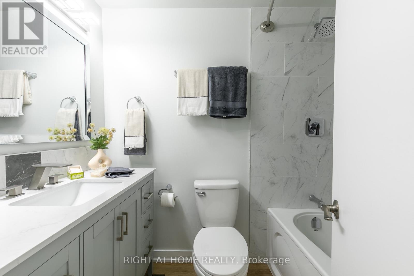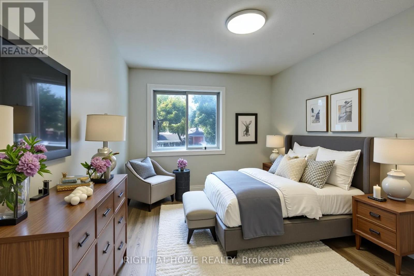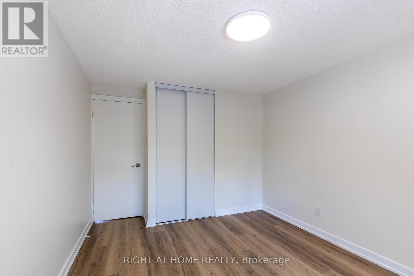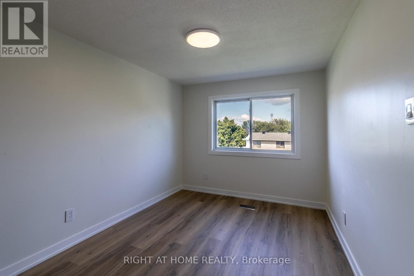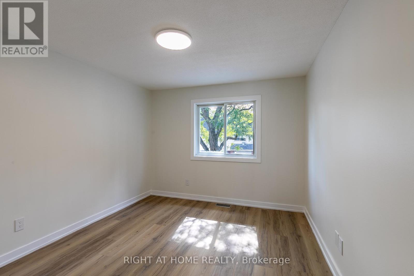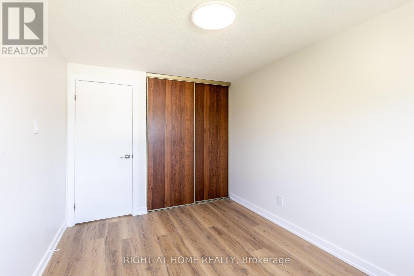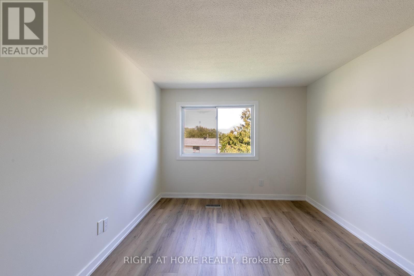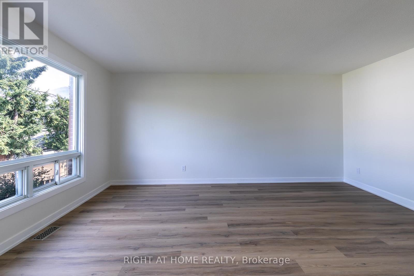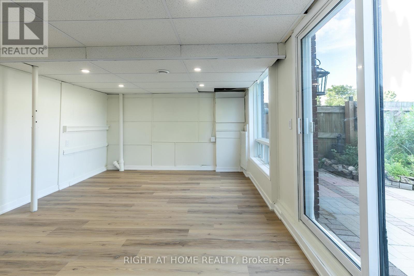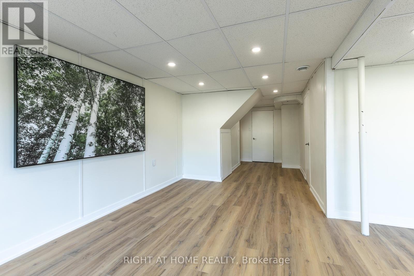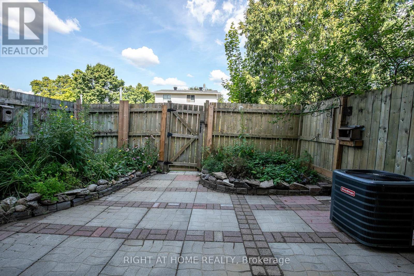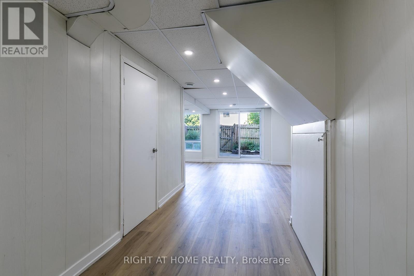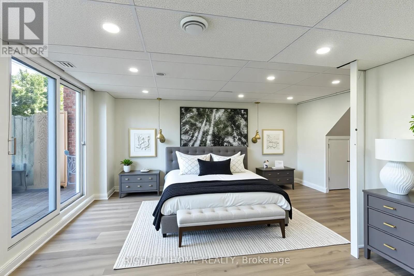15 - 2669 Southvale Drive Ottawa, Ontario K1B 4V2
$489,900Maintenance, Insurance, Parking
$380 Monthly
Maintenance, Insurance, Parking
$380 MonthlyDiscover this First Time Home Buyer Delight, beautifully renovated from top to bottom 4 BEDROOM town home with GARAGE in the secluded community of Southvale Crescent with in walking distance to schools, transit, recreational trails, shopping and restaurants. New luxury vinyl flooring consistently through out for an open spacious feel. The bright main floor boasts a totally renovated powder room and kitchen with all new stainless steel appliances, quartz countertops, glossy white cabinetry with a wow backsplash that wraps around...The second floor features 4 very generous sized bedrooms or Flex office space and renovated 4 pc bathroom. The lower level has a large family room with walkout patio fenced in backyard and enchanting wild flower garden, perfect back drop for social get togethers. Come see the New look at 15- 2669 Southvale, your place to call Home... Some rooms have been virtually staged. (id:43934)
Property Details
| MLS® Number | X12376049 |
| Property Type | Single Family |
| Neigbourhood | Sheffield Glen |
| Community Name | 3705 - Sheffield Glen/Industrial Park |
| Community Features | Pet Restrictions |
| Equipment Type | Water Heater |
| Parking Space Total | 2 |
| Rental Equipment Type | Water Heater |
Building
| Bathroom Total | 2 |
| Bedrooms Above Ground | 4 |
| Bedrooms Total | 4 |
| Appliances | Water Heater, Dishwasher, Dryer, Microwave, Range, Stove, Washer, Refrigerator |
| Basement Development | Finished |
| Basement Features | Walk Out |
| Basement Type | N/a (finished) |
| Cooling Type | Central Air Conditioning |
| Exterior Finish | Brick Facing, Vinyl Siding |
| Foundation Type | Poured Concrete |
| Half Bath Total | 1 |
| Heating Fuel | Natural Gas |
| Heating Type | Forced Air |
| Stories Total | 2 |
| Size Interior | 1,400 - 1,599 Ft2 |
| Type | Row / Townhouse |
Parking
| Attached Garage | |
| Garage |
Land
| Acreage | No |
| Landscape Features | Landscaped |
Rooms
| Level | Type | Length | Width | Dimensions |
|---|---|---|---|---|
| Second Level | Primary Bedroom | 4.9 m | 2.9 m | 4.9 m x 2.9 m |
| Second Level | Bedroom 2 | 4 m | 2.6 m | 4 m x 2.6 m |
| Second Level | Bedroom 3 | 3.7 m | 2.6 m | 3.7 m x 2.6 m |
| Second Level | Bedroom 4 | 3.96 m | 3 m | 3.96 m x 3 m |
| Second Level | Bathroom | 2.9 m | 1.51 m | 2.9 m x 1.51 m |
| Lower Level | Family Room | 5.6 m | 4.2 m | 5.6 m x 4.2 m |
| Main Level | Foyer | 1.5 m | 0.91 m | 1.5 m x 0.91 m |
| Main Level | Kitchen | 4.26 m | 2.43 m | 4.26 m x 2.43 m |
| Main Level | Dining Room | 3.35 m | 2.44 m | 3.35 m x 2.44 m |
| Main Level | Living Room | 5.18 m | 3.35 m | 5.18 m x 3.35 m |
Contact Us
Contact us for more information

