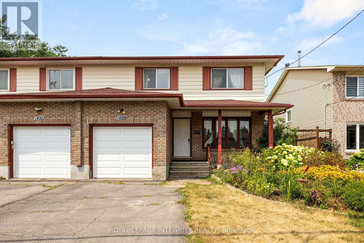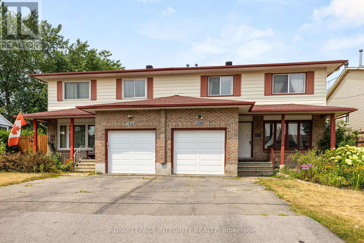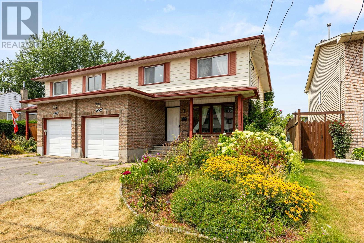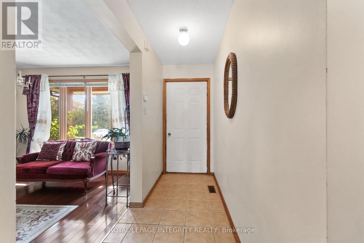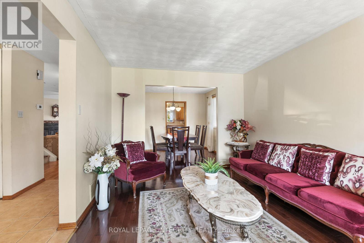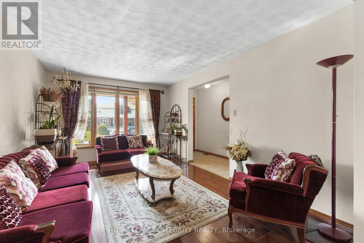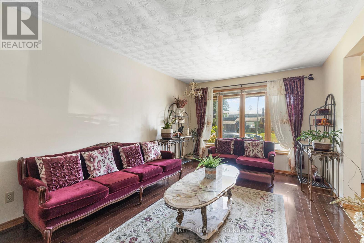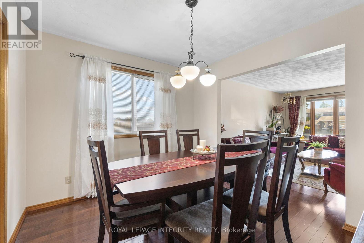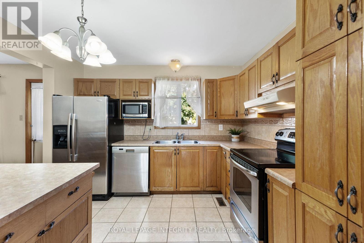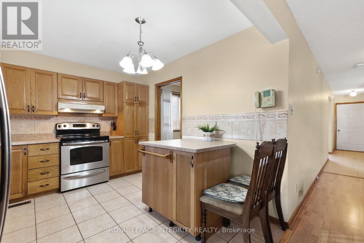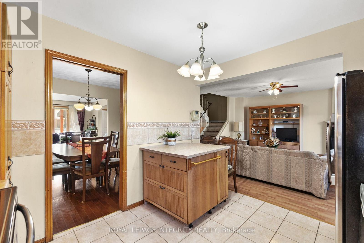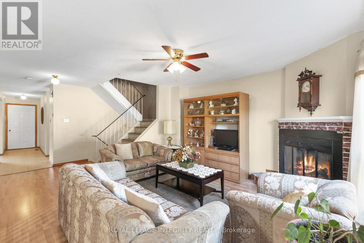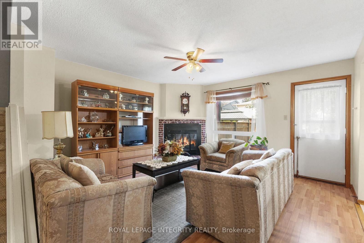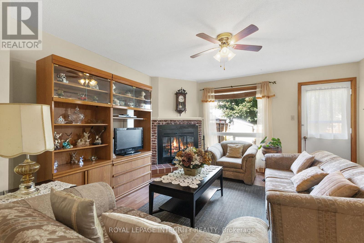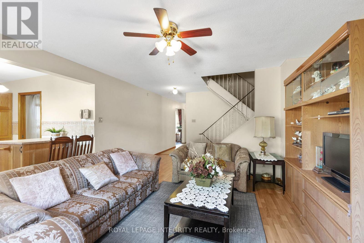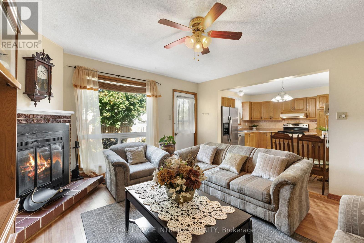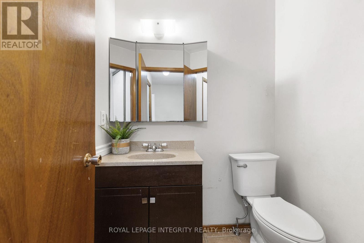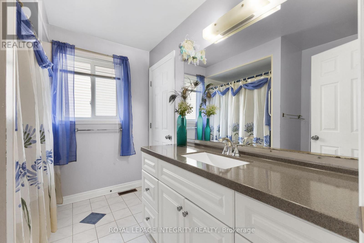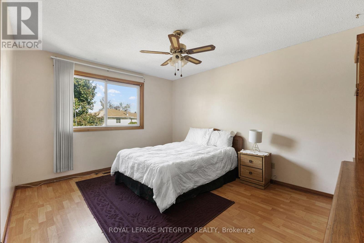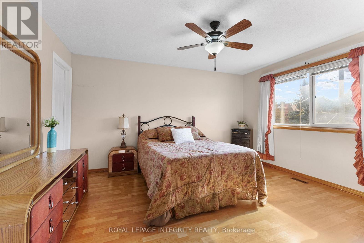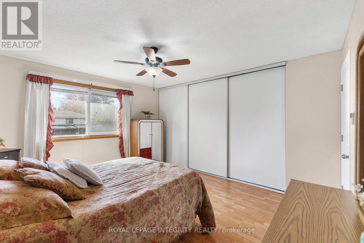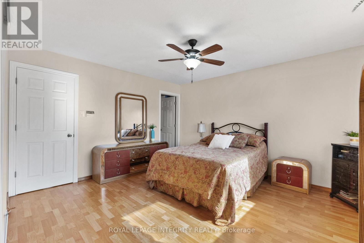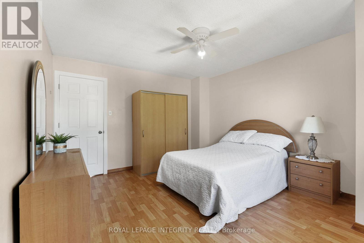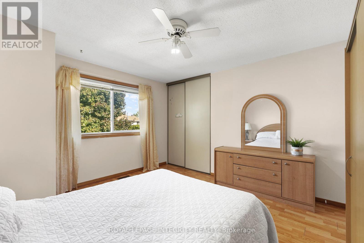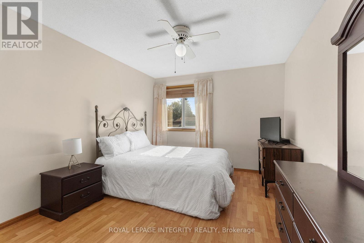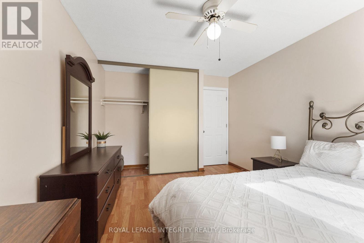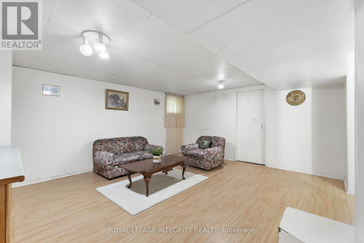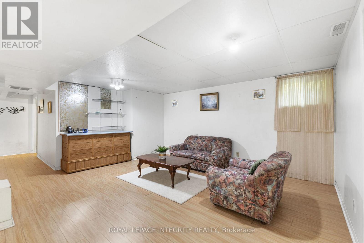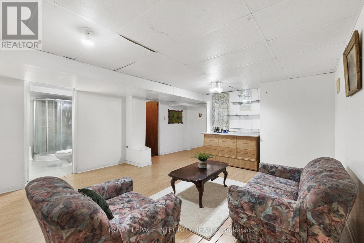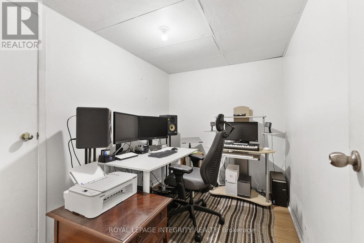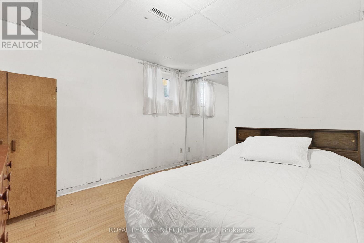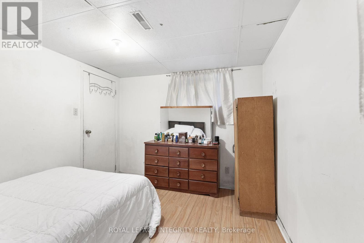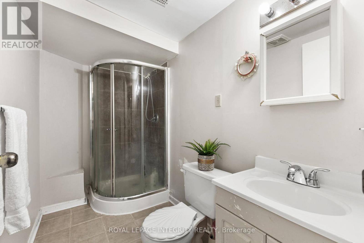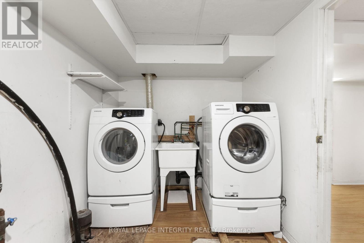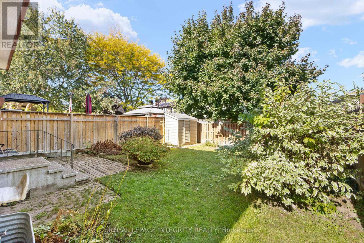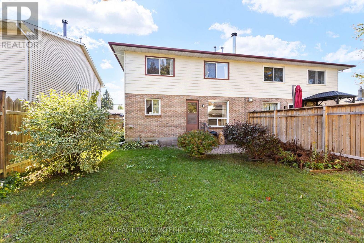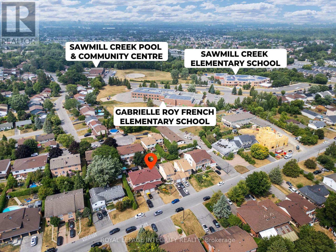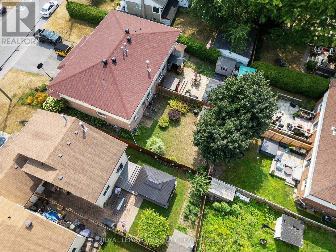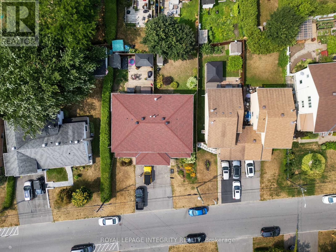5 Bedroom
3 Bathroom
1,500 - 2,000 ft2
Fireplace
Central Air Conditioning
Forced Air
$649,900
Welcome to 1499 Goth, a spacious home in the highly sought-after Blossom Park community. Offering 4+1 bedrooms, a dedicated office, and multiple living areas, this residence is perfect for families, multi-generational living, or anyone seeking both comfort and flexibility in their space.Bright, open living and dining areas create a warm, inviting flow, while the well-appointed kitchen offers generous storage and counter space. Upstairs, four bedrooms provide comfort and privacy, with large windows filling each room with natural light. The finished basement adds a 5th bedroom, full bath, office space and a flexible recreation space.Enjoy summer evenings in the private backyard, ideal for relaxing, gardening, or entertaining. Just a short drive to South Keys Shopping Centre, schools, parks, and transit, this home blends comfort, space, and convenience in one of Ottawas most established communities. Don't miss your chance book a private showing today. (id:43934)
Property Details
|
MLS® Number
|
X12336305 |
|
Property Type
|
Single Family |
|
Community Name
|
2607 - Sawmill Creek/Timbermill |
|
Equipment Type
|
Water Heater |
|
Parking Space Total
|
3 |
|
Rental Equipment Type
|
Water Heater |
|
Structure
|
Porch |
Building
|
Bathroom Total
|
3 |
|
Bedrooms Above Ground
|
4 |
|
Bedrooms Below Ground
|
1 |
|
Bedrooms Total
|
5 |
|
Amenities
|
Fireplace(s) |
|
Appliances
|
Garage Door Opener Remote(s), Dishwasher, Dryer, Stove, Washer, Refrigerator |
|
Basement Development
|
Finished |
|
Basement Type
|
N/a (finished) |
|
Construction Style Attachment
|
Semi-detached |
|
Cooling Type
|
Central Air Conditioning |
|
Exterior Finish
|
Brick, Vinyl Siding |
|
Fireplace Present
|
Yes |
|
Fireplace Total
|
1 |
|
Foundation Type
|
Poured Concrete |
|
Half Bath Total
|
1 |
|
Heating Fuel
|
Natural Gas |
|
Heating Type
|
Forced Air |
|
Stories Total
|
2 |
|
Size Interior
|
1,500 - 2,000 Ft2 |
|
Type
|
House |
|
Utility Water
|
Municipal Water |
Parking
Land
|
Acreage
|
No |
|
Sewer
|
Sanitary Sewer |
|
Size Depth
|
109 Ft ,7 In |
|
Size Frontage
|
34 Ft ,2 In |
|
Size Irregular
|
34.2 X 109.6 Ft |
|
Size Total Text
|
34.2 X 109.6 Ft |
Rooms
| Level |
Type |
Length |
Width |
Dimensions |
|
Second Level |
Primary Bedroom |
4.283 m |
3.885 m |
4.283 m x 3.885 m |
|
Second Level |
Bedroom |
4.283 m |
3.788 m |
4.283 m x 3.788 m |
|
Second Level |
Bedroom 2 |
4.283 m |
3.659 m |
4.283 m x 3.659 m |
|
Second Level |
Bedroom 3 |
3.895 m |
3.211 m |
3.895 m x 3.211 m |
|
Second Level |
Bathroom |
2.672 m |
2.223 m |
2.672 m x 2.223 m |
|
Basement |
Bedroom |
2.88 m |
3.312 m |
2.88 m x 3.312 m |
|
Basement |
Office |
2.938 m |
2.055 m |
2.938 m x 2.055 m |
|
Basement |
Family Room |
4.671 m |
5.161 m |
4.671 m x 5.161 m |
|
Basement |
Bathroom |
2.626 m |
1.506 m |
2.626 m x 1.506 m |
|
Basement |
Laundry Room |
4.349 m |
2.216 m |
4.349 m x 2.216 m |
|
Main Level |
Bathroom |
1.459 m |
1.675 m |
1.459 m x 1.675 m |
|
Main Level |
Living Room |
4.288 m |
4.321 m |
4.288 m x 4.321 m |
|
Main Level |
Family Room |
4.767 m |
3.316 m |
4.767 m x 3.316 m |
|
Main Level |
Dining Room |
3.311 m |
3.019 m |
3.311 m x 3.019 m |
|
Main Level |
Kitchen |
3.451 m |
3.047 m |
3.451 m x 3.047 m |
https://www.realtor.ca/real-estate/28715418/1499-goth-avenue-ottawa-2607-sawmill-creektimbermill

