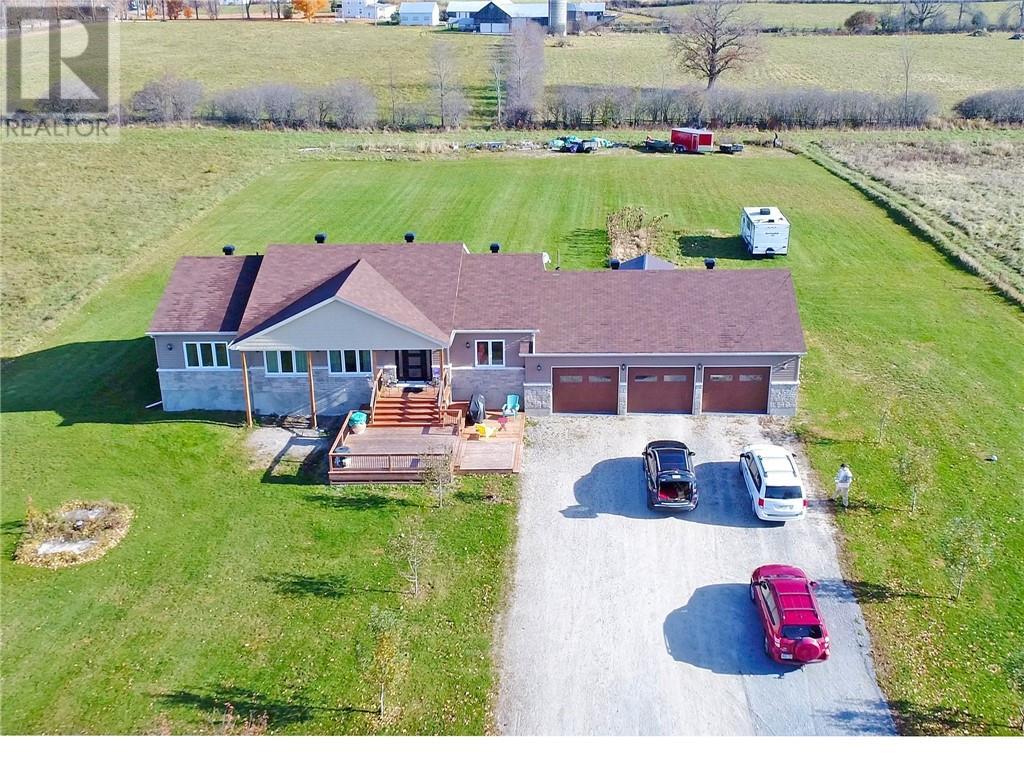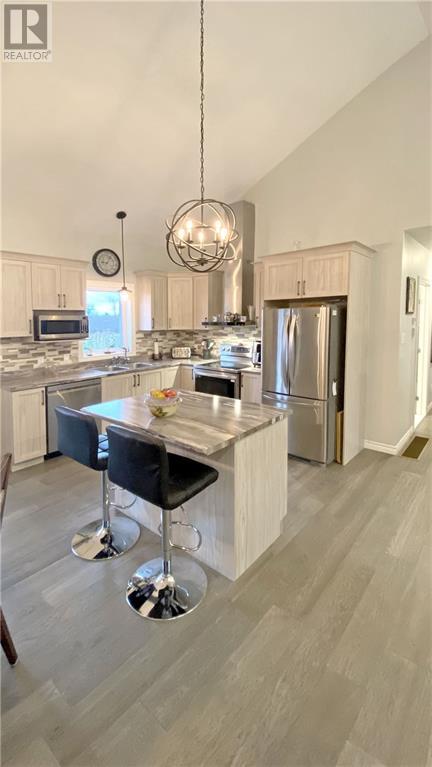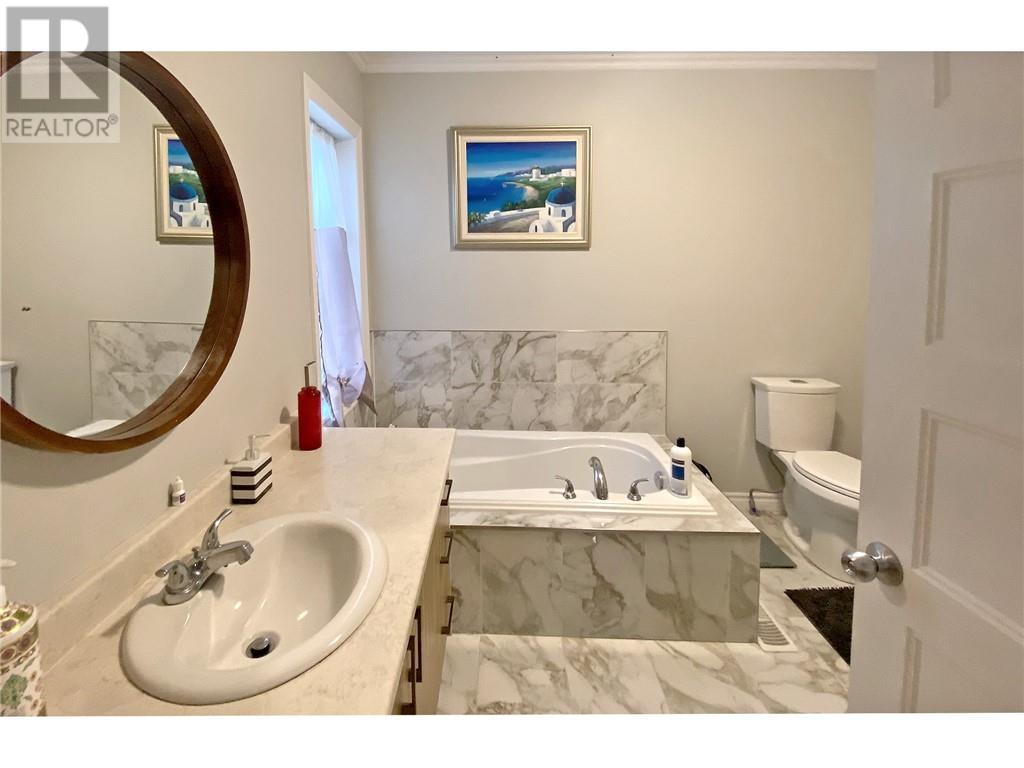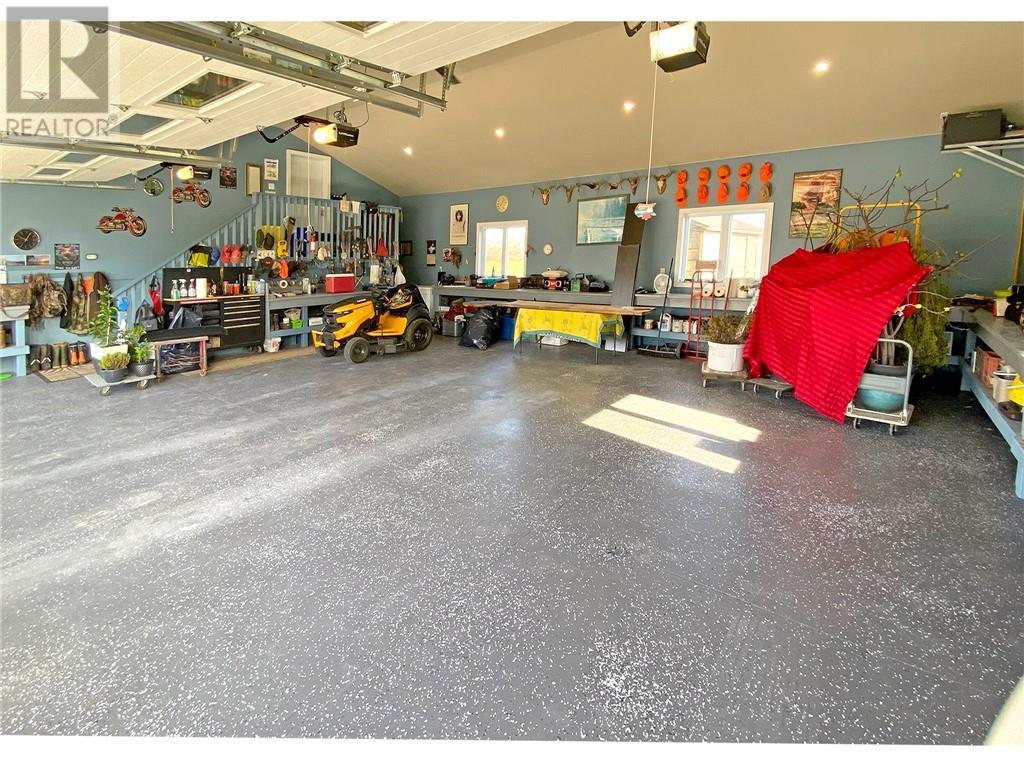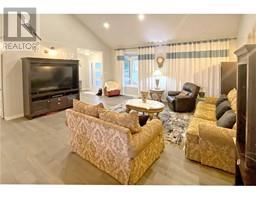1496 Drummond School Road Perth, Ontario K7H 0K5
$1,099,999
Discover the perfect blend of elegance and comfort in this newly built bungalow, situated on over an acre of beautifully landscaped grounds close to Perth and Carleton Place. Step inside to an expansive open-concept living space with breathtaking cathedral ceiling. Beautiful natural light floods the space, highlighting the exquisite craftsmanship. Four spacious bedrooms provide ample room for family and guests. Stunning gourmet kitchen is perfect for culinary enthusiasts and entertaining. Outside, a private oasis, where a lovely gazebo awaits on the large back deck. The expansive yard offers endless possibilities for gardening and outdoor activities. For the car enthusiast or those needing extra storage, the heated 3-car attached garage is a dream. With its prime location, you’ll enjoy the ideal mix of privacy and easy access to local amenities, shopping and recreation. Don’t miss the opportunity to experience the best of both worlds with this exceptional home! (id:43934)
Property Details
| MLS® Number | 1419016 |
| Property Type | Single Family |
| Neigbourhood | PERTH |
| AmenitiesNearBy | Golf Nearby, Shopping |
| CommunicationType | Cable Internet Access |
| CommunityFeatures | School Bus |
| Features | Acreage, Flat Site, Gazebo |
| ParkingSpaceTotal | 10 |
| Structure | Deck |
Building
| BathroomTotal | 3 |
| BedroomsAboveGround | 3 |
| BedroomsBelowGround | 1 |
| BedroomsTotal | 4 |
| ArchitecturalStyle | Bungalow |
| BasementDevelopment | Finished |
| BasementType | Full (finished) |
| ConstructedDate | 2022 |
| ConstructionStyleAttachment | Detached |
| CoolingType | Central Air Conditioning |
| ExteriorFinish | Vinyl |
| FlooringType | Wood, Tile |
| FoundationType | Poured Concrete |
| HeatingFuel | Propane |
| HeatingType | Forced Air |
| StoriesTotal | 1 |
| Type | House |
| UtilityWater | Drilled Well |
Parking
| Attached Garage |
Land
| Acreage | Yes |
| LandAmenities | Golf Nearby, Shopping |
| Sewer | Septic System |
| SizeDepth | 322 Ft |
| SizeFrontage | 190 Ft ,9 In |
| SizeIrregular | 1.43 |
| SizeTotal | 1.43 Ac |
| SizeTotalText | 1.43 Ac |
| ZoningDescription | Residential |
Rooms
| Level | Type | Length | Width | Dimensions |
|---|---|---|---|---|
| Lower Level | Bedroom | 16'0" x 14'0" | ||
| Lower Level | 4pc Bathroom | 8'0" x 6'0" | ||
| Lower Level | Storage | 12'0" x 13'0" | ||
| Main Level | Kitchen | 11'0" x 10'0" | ||
| Main Level | Dining Room | 11'0" x 10'0" | ||
| Main Level | Living Room | 20'0" x 17'0" | ||
| Main Level | Foyer | 8'0" x 7'0" | ||
| Main Level | Bedroom | 18'6" x 14'0" | ||
| Main Level | 4pc Ensuite Bath | 10'0" x 9'0" | ||
| Main Level | 4pc Bathroom | 11'0" x 8'0" | ||
| Main Level | Bedroom | 12'0" x 12'0" | ||
| Main Level | Bedroom | 12'0" x 10'0" |
Utilities
| Telephone | Available |
https://www.realtor.ca/real-estate/27611605/1496-drummond-school-road-perth-perth
Interested?
Contact us for more information




