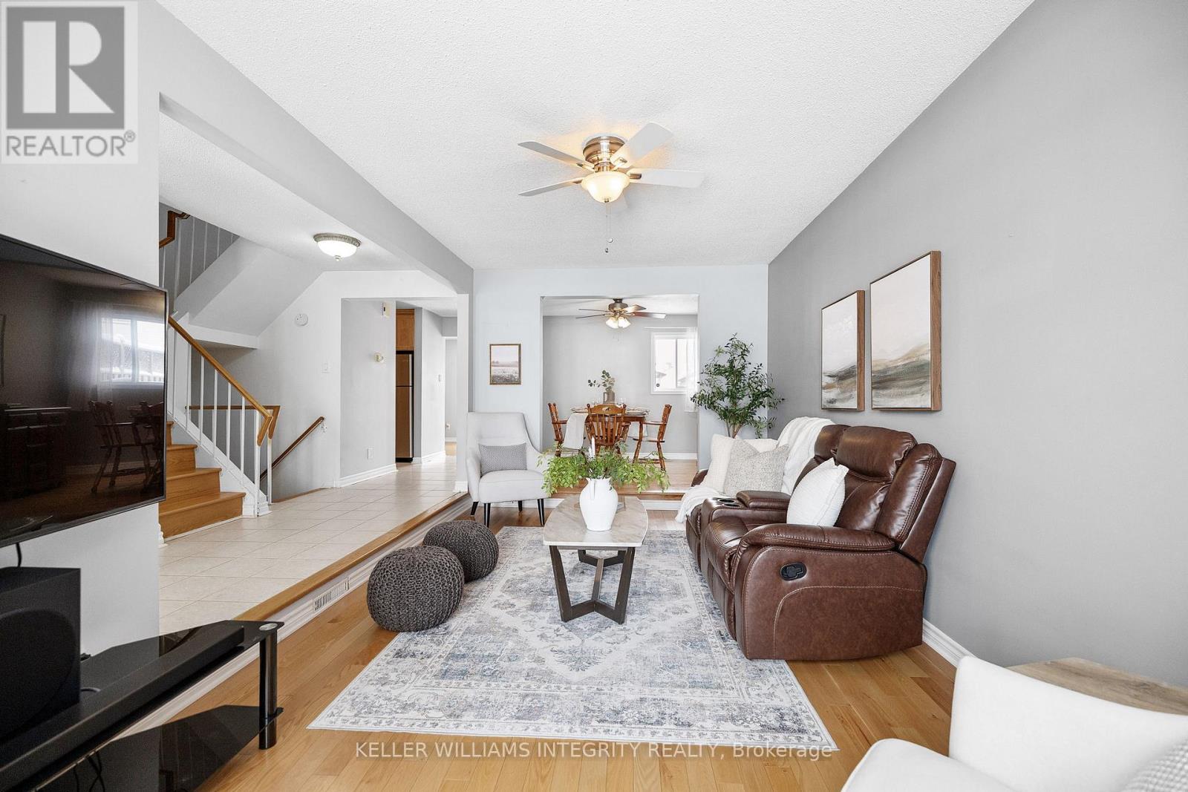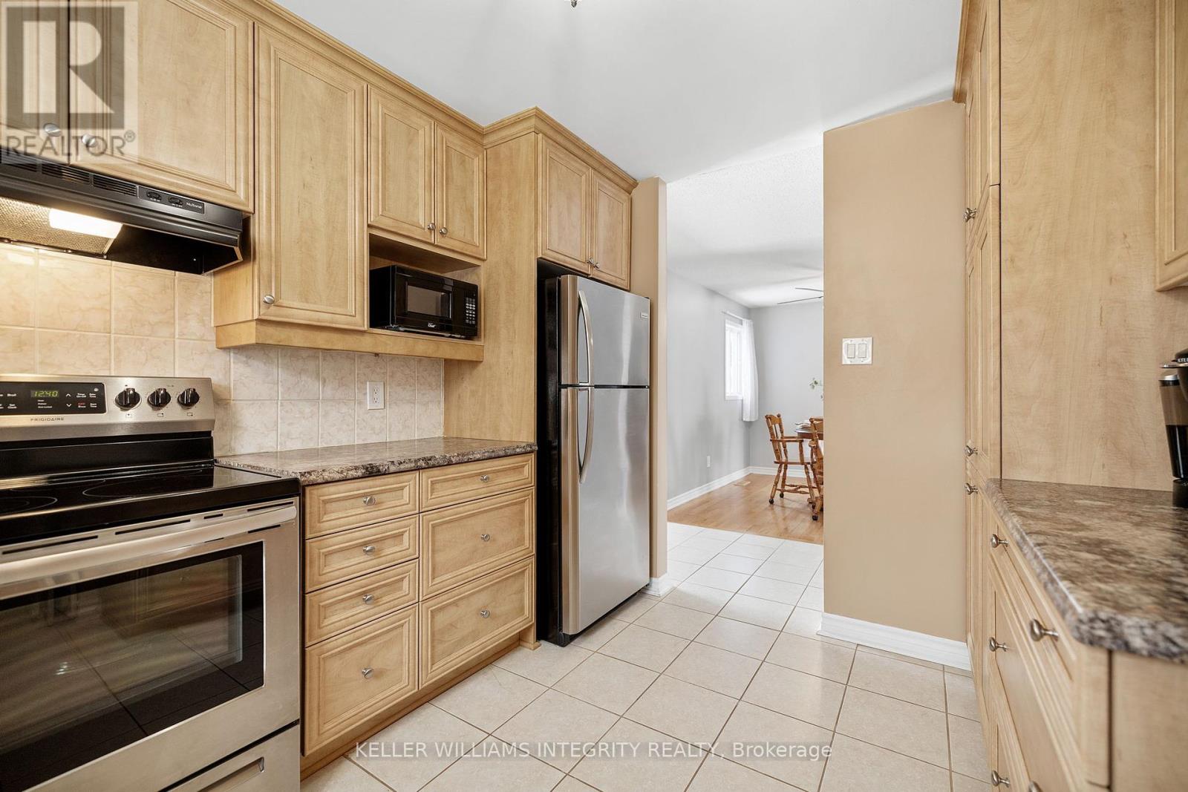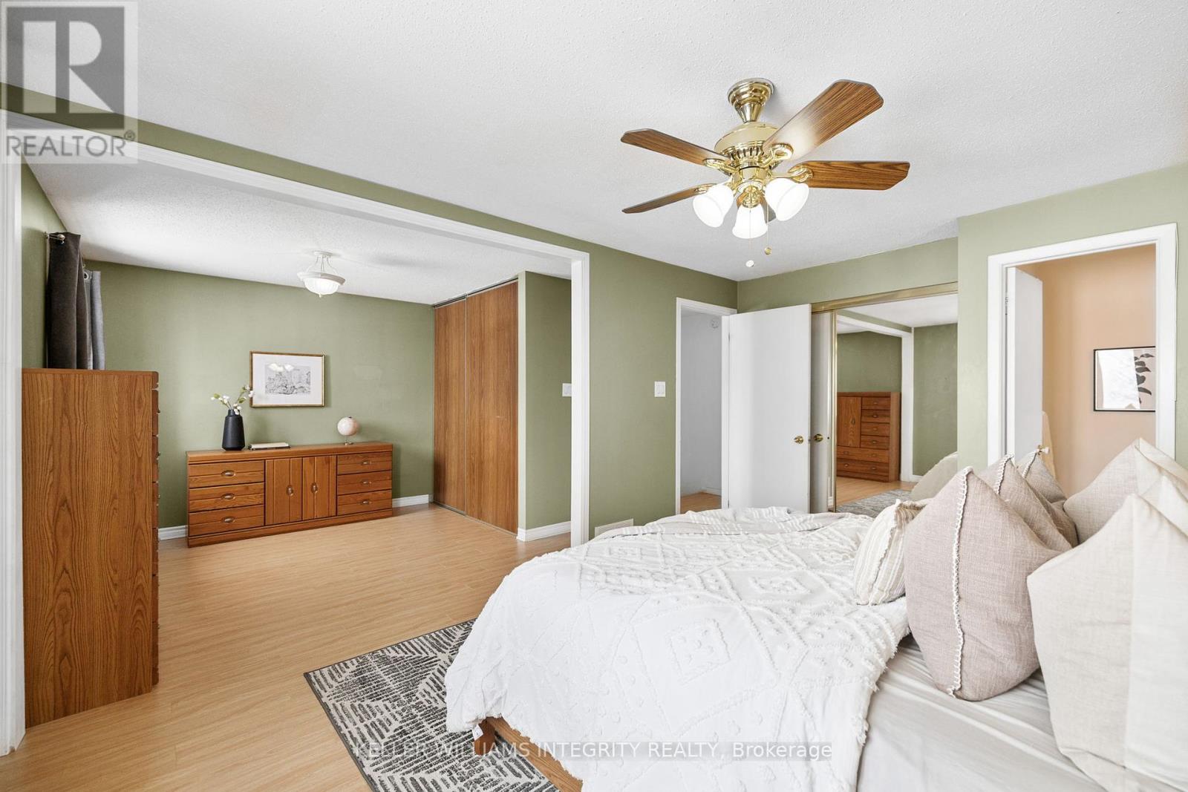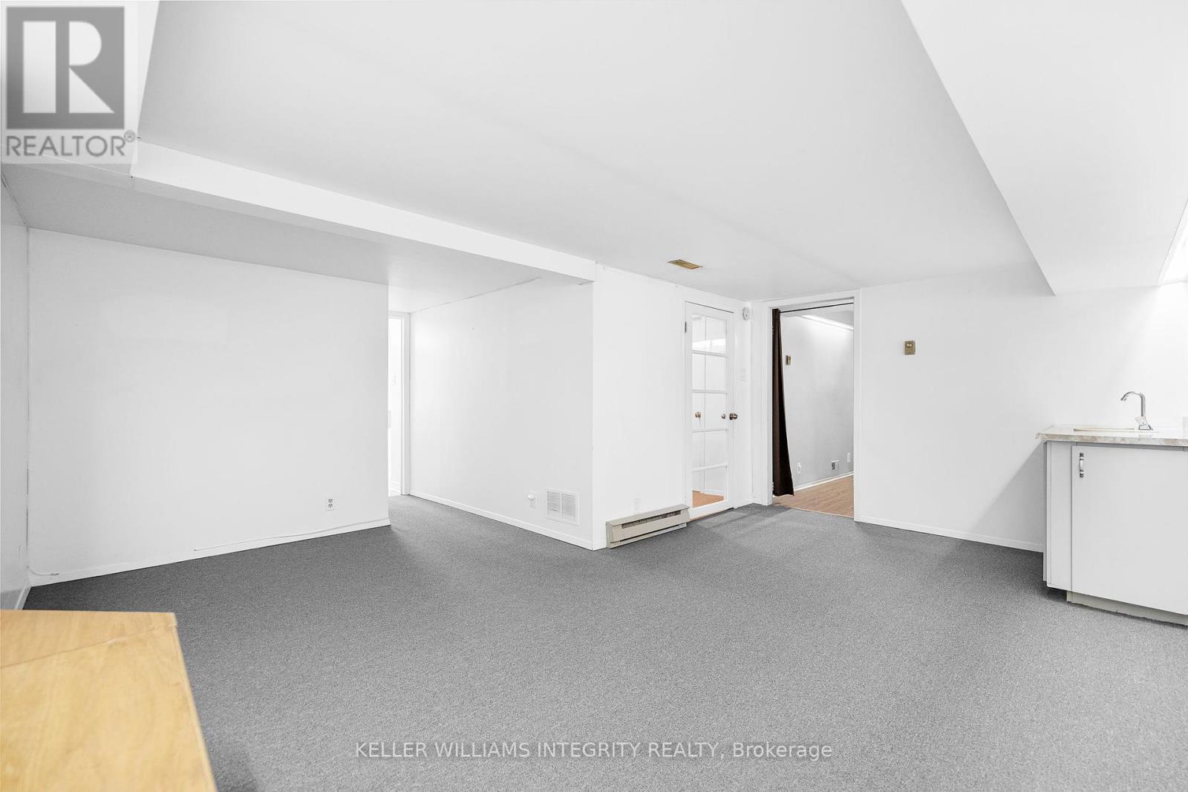4 Bedroom
4 Bathroom
1,500 - 2,000 ft2
Fireplace
Central Air Conditioning
Forced Air
$699,900
Family-Friendly Living in Pineview! Welcome to this meticulously maintained, charming & traditional 4 bedroom family home in the heart of convenient Pineview! Watch the kids play at the park while sipping your coffee right from your front porch - a rare perk in a bustling city! Step inside to a sunken living room bathed in natural light from the large bay window, seamlessly flowing into the dining room. The well-equipped maple kitchen offers plenty of space for family meals, plus a pantry-turned-laundry nook for added convenience. Cozy up in the family room with a fireplace, which leads to the fully fenced backyard perfect for family BBQs, entertaining and creating your oasis! Up the hardwood stairs, the expanded primary suite features a 2-piece ensuite and can easily be converted back into two separate bedrooms. Two additional bedrooms and a full bathroom complete the carpet-free second level. The finished lower level offers a versatile rec room with potential to create your own wet bar, a den/office, a full bathroom, and ample storage! Unbeatable location - Steps to parks, transit, walk to shopping, LRT & Golf course. Close to CSIS, NRC, CMHC, La Cité College and quick highway access all in a family-friendly neighborhood! This home is MOVE-IN ready and offers the perfect canvas to add your own personal touch and style! (id:43934)
Property Details
|
MLS® Number
|
X12076052 |
|
Property Type
|
Single Family |
|
Community Name
|
2204 - Pineview |
|
Amenities Near By
|
Park, Public Transit |
|
Equipment Type
|
Water Heater |
|
Parking Space Total
|
5 |
|
Rental Equipment Type
|
Water Heater |
|
Structure
|
Deck, Patio(s) |
Building
|
Bathroom Total
|
4 |
|
Bedrooms Above Ground
|
4 |
|
Bedrooms Total
|
4 |
|
Amenities
|
Fireplace(s) |
|
Appliances
|
Garage Door Opener Remote(s), Dishwasher, Dryer, Garage Door Opener, Hood Fan, Stove, Window Coverings, Refrigerator |
|
Basement Development
|
Finished |
|
Basement Type
|
Full (finished) |
|
Construction Style Attachment
|
Detached |
|
Cooling Type
|
Central Air Conditioning |
|
Exterior Finish
|
Brick Facing |
|
Fireplace Present
|
Yes |
|
Flooring Type
|
Laminate, Hardwood, Tile |
|
Foundation Type
|
Poured Concrete |
|
Half Bath Total
|
2 |
|
Heating Fuel
|
Natural Gas |
|
Heating Type
|
Forced Air |
|
Stories Total
|
2 |
|
Size Interior
|
1,500 - 2,000 Ft2 |
|
Type
|
House |
|
Utility Water
|
Municipal Water |
Parking
Land
|
Acreage
|
No |
|
Fence Type
|
Fenced Yard |
|
Land Amenities
|
Park, Public Transit |
|
Sewer
|
Sanitary Sewer |
|
Size Depth
|
100 Ft |
|
Size Frontage
|
35 Ft |
|
Size Irregular
|
35 X 100 Ft |
|
Size Total Text
|
35 X 100 Ft |
Rooms
| Level |
Type |
Length |
Width |
Dimensions |
|
Second Level |
Bedroom 4 |
3.35 m |
2.86 m |
3.35 m x 2.86 m |
|
Second Level |
Primary Bedroom |
4.23 m |
3.35 m |
4.23 m x 3.35 m |
|
Second Level |
Bathroom |
1.7 m |
1.43 m |
1.7 m x 1.43 m |
|
Second Level |
Bedroom 2 |
2.92 m |
2.77 m |
2.92 m x 2.77 m |
|
Second Level |
Bedroom 3 |
3.35 m |
2.86 m |
3.35 m x 2.86 m |
|
Second Level |
Bathroom |
2.34 m |
1.98 m |
2.34 m x 1.98 m |
|
Lower Level |
Den |
2.95 m |
2.8 m |
2.95 m x 2.8 m |
|
Lower Level |
Recreational, Games Room |
4.87 m |
4.57 m |
4.87 m x 4.57 m |
|
Lower Level |
Bathroom |
1.43 m |
3.04 m |
1.43 m x 3.04 m |
|
Main Level |
Bathroom |
1.25 m |
1.58 m |
1.25 m x 1.58 m |
|
Main Level |
Living Room |
5.51 m |
3.13 m |
5.51 m x 3.13 m |
|
Main Level |
Dining Room |
3.13 m |
2.83 m |
3.13 m x 2.83 m |
|
Main Level |
Kitchen |
3.5 m |
2.83 m |
3.5 m x 2.83 m |
|
Main Level |
Family Room |
4.51 m |
2.77 m |
4.51 m x 2.77 m |
https://www.realtor.ca/real-estate/28152263/1490-meadowbrook-road-ottawa-2204-pineview

































































