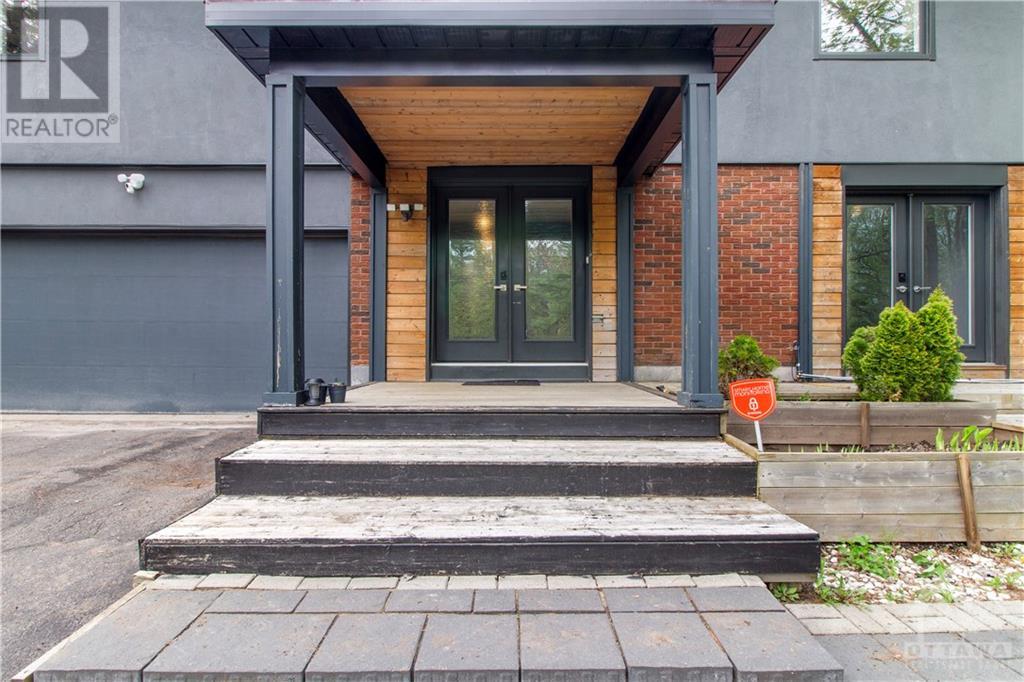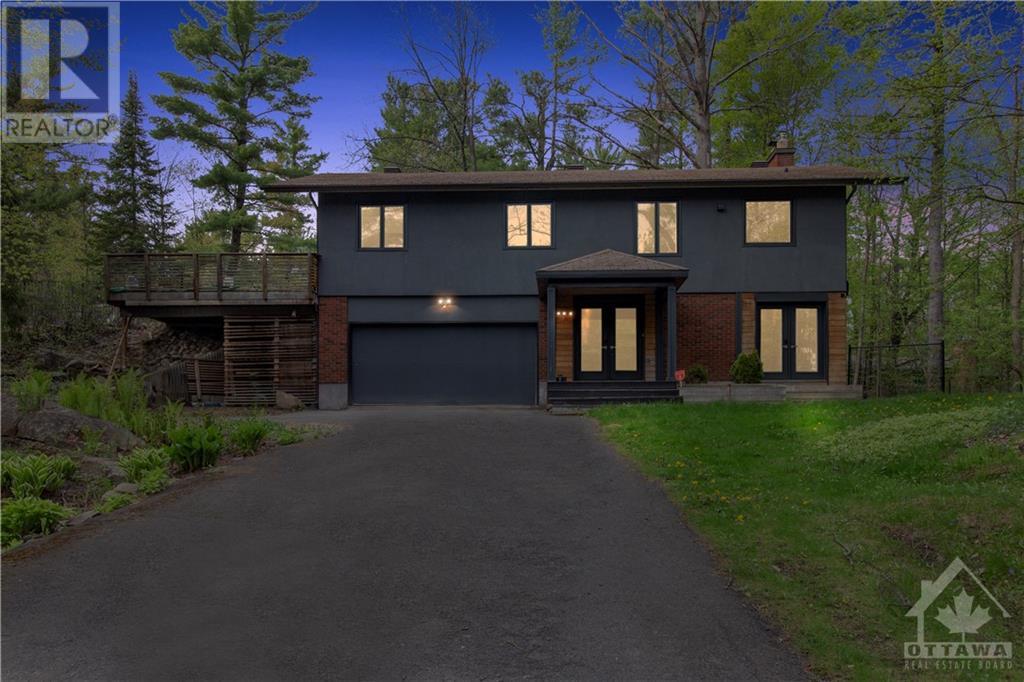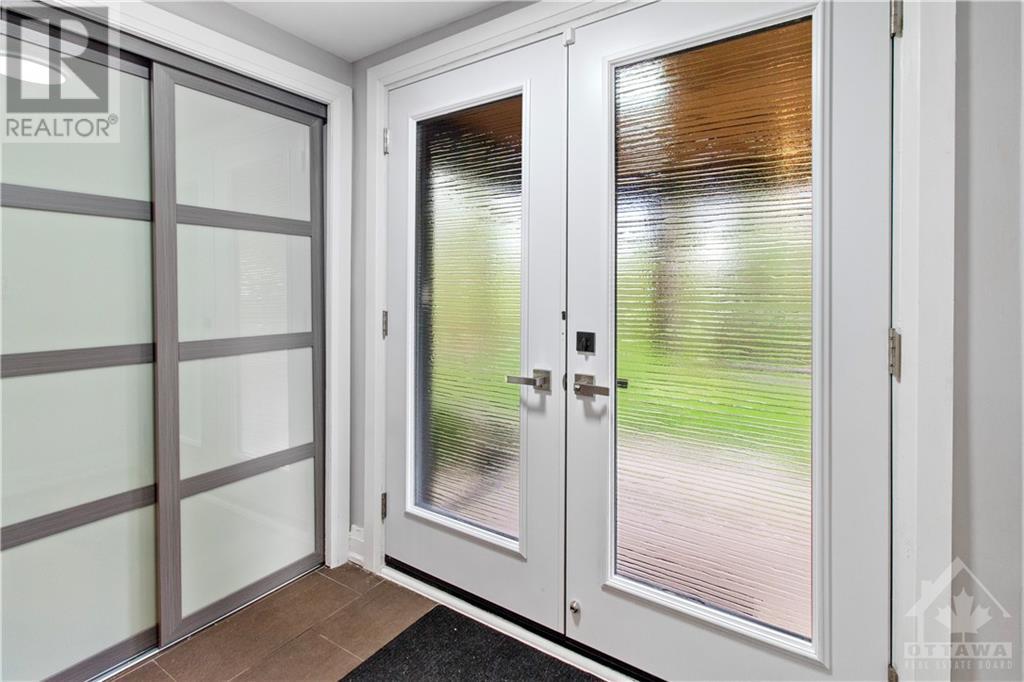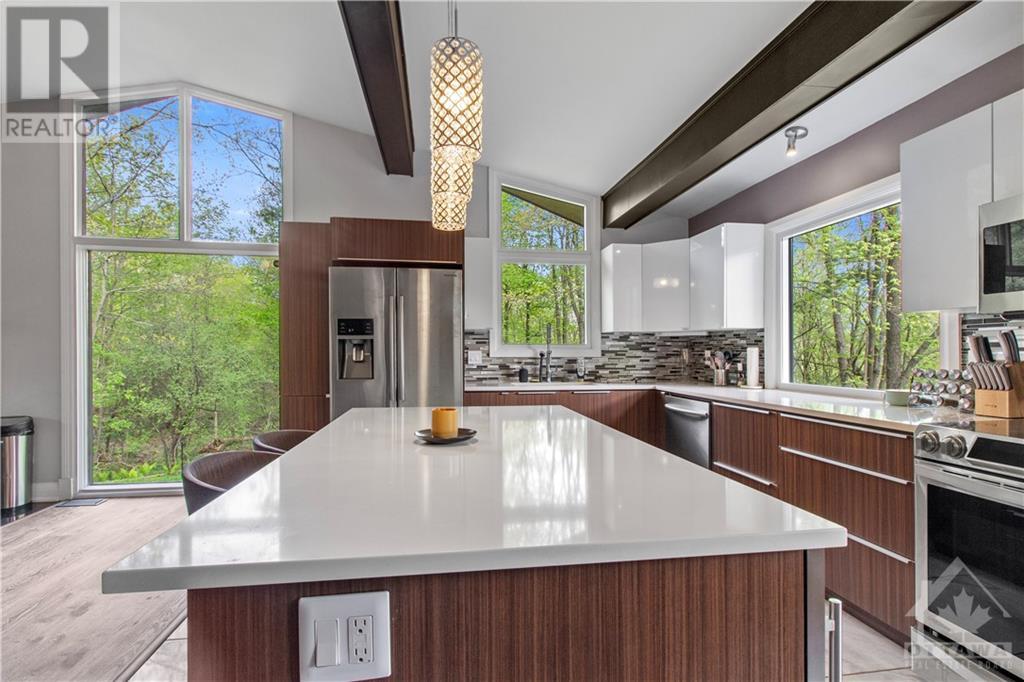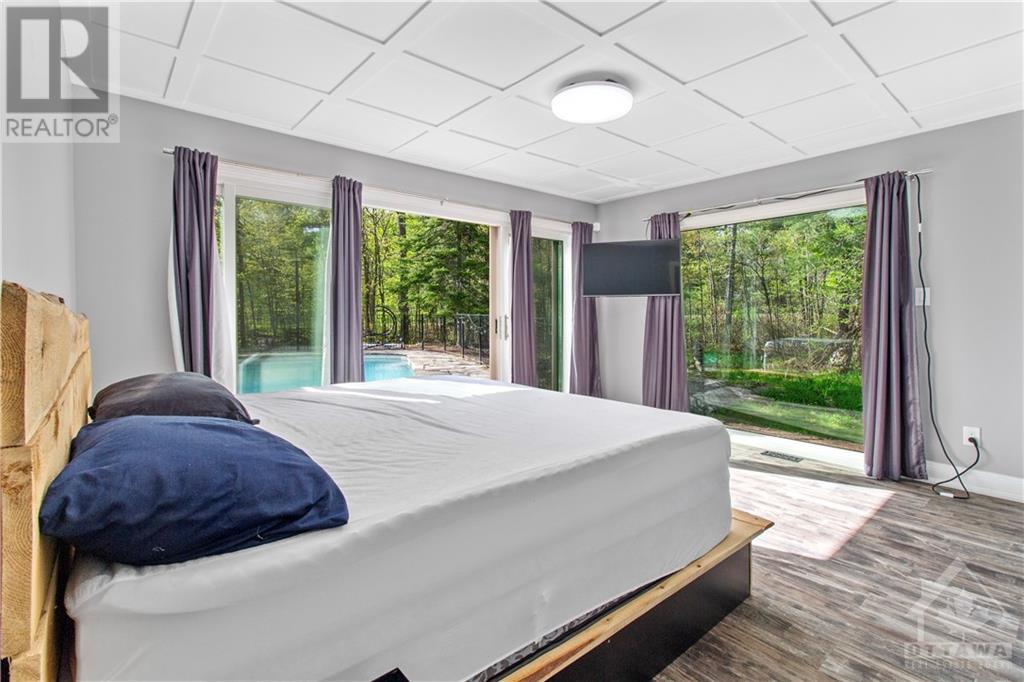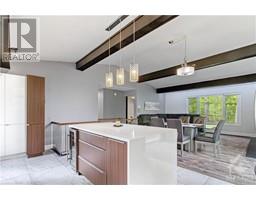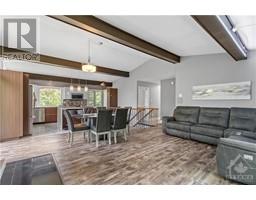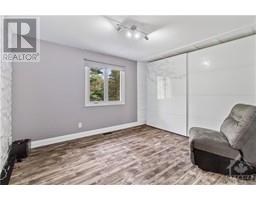3 Bedroom
2 Bathroom
Fireplace
Inground Pool
Central Air Conditioning
Forced Air, Heat Pump
Acreage
$949,000
Welcome to 149 Pineridge, a quiet and tranquil property, surrounded by mature trees, and unspoiled nature. The "retreat" like home sits on a 1.19 acres of forest, rocks and a creek. Minutes to Carp village and Kanata, this home has an o/c layout, a flr to ceiling window, cathedral ceilings with exposed beams. The Gourmet Ktch has a waterfall island, quartz, and high end apls. The ground level floor has 2 entrances leading into a grand rec room, with patio access to the pvt back yard with a hot tub. The additional room on the main level has great potential to be an office or a suite with it's own asses to the back yard oasis. The Primary suite upstairs has stunning scenic views from different angles. Wrap around windows and a large patio door make the primary bedroom feel like a vacation home. The patio door leads out to the in-ground pool and deck oasis and creates an exceptional spa like feel. A smart home in nature, is equipped a 40A charger, smart sensory friendly LED lighting. (id:43934)
Property Details
|
MLS® Number
|
1412110 |
|
Property Type
|
Single Family |
|
Neigbourhood
|
Westwood Estates |
|
AmenitiesNearBy
|
Airport, Golf Nearby, Recreation Nearby, Water Nearby |
|
Easement
|
None |
|
Features
|
Private Setting, Treed, Wooded Area, Sloping, Balcony, Automatic Garage Door Opener |
|
ParkingSpaceTotal
|
10 |
|
PoolType
|
Inground Pool |
|
Structure
|
Patio(s) |
Building
|
BathroomTotal
|
2 |
|
BedroomsAboveGround
|
3 |
|
BedroomsTotal
|
3 |
|
Appliances
|
Refrigerator, Dishwasher, Hood Fan, Microwave, Stove, Wine Fridge, Alarm System, Hot Tub, Blinds |
|
BasementDevelopment
|
Not Applicable |
|
BasementType
|
None (not Applicable) |
|
ConstructedDate
|
1972 |
|
ConstructionMaterial
|
Poured Concrete |
|
ConstructionStyleAttachment
|
Detached |
|
CoolingType
|
Central Air Conditioning |
|
ExteriorFinish
|
Brick, Stucco, Wood Siding |
|
FireProtection
|
Smoke Detectors |
|
FireplacePresent
|
Yes |
|
FireplaceTotal
|
2 |
|
Fixture
|
Drapes/window Coverings, Ceiling Fans |
|
FlooringType
|
Wall-to-wall Carpet, Laminate, Ceramic |
|
FoundationType
|
Poured Concrete |
|
HeatingFuel
|
Natural Gas, Wood |
|
HeatingType
|
Forced Air, Heat Pump |
|
StoriesTotal
|
2 |
|
Type
|
House |
|
UtilityWater
|
Drilled Well |
Parking
|
Attached Garage
|
|
|
Inside Entry
|
|
|
Electric Vehicle Charging Station(s)
|
|
Land
|
Acreage
|
Yes |
|
FenceType
|
Fenced Yard |
|
LandAmenities
|
Airport, Golf Nearby, Recreation Nearby, Water Nearby |
|
Sewer
|
Septic System |
|
SizeDepth
|
201 Ft ,10 In |
|
SizeFrontage
|
257 Ft ,4 In |
|
SizeIrregular
|
1.19 |
|
SizeTotal
|
1.19 Ac |
|
SizeTotalText
|
1.19 Ac |
|
ZoningDescription
|
Residential |
Rooms
| Level |
Type |
Length |
Width |
Dimensions |
|
Second Level |
Bedroom |
|
|
13'4" x 14'7" |
|
Second Level |
Bedroom |
|
|
14'1" x 10'7" |
|
Second Level |
Dining Room |
|
|
16'8" x 8'1" |
|
Second Level |
4pc Ensuite Bath |
|
|
10'2" x 9'6" |
|
Second Level |
Kitchen |
|
|
16'8" x 9'4" |
|
Second Level |
Living Room |
|
|
16'6" x 11'9" |
|
Second Level |
Primary Bedroom |
|
|
13'4" x 14'7" |
|
Main Level |
3pc Bathroom |
|
|
8'3" x 8'9" |
|
Main Level |
Family Room |
|
|
21'8" x 27'6" |
|
Main Level |
Foyer |
|
|
11'4" x 12'1" |
|
Main Level |
Living Room |
|
|
19'5" x 17'11" |
https://www.realtor.ca/real-estate/27562190/149-pineridge-road-carp-westwood-estates

