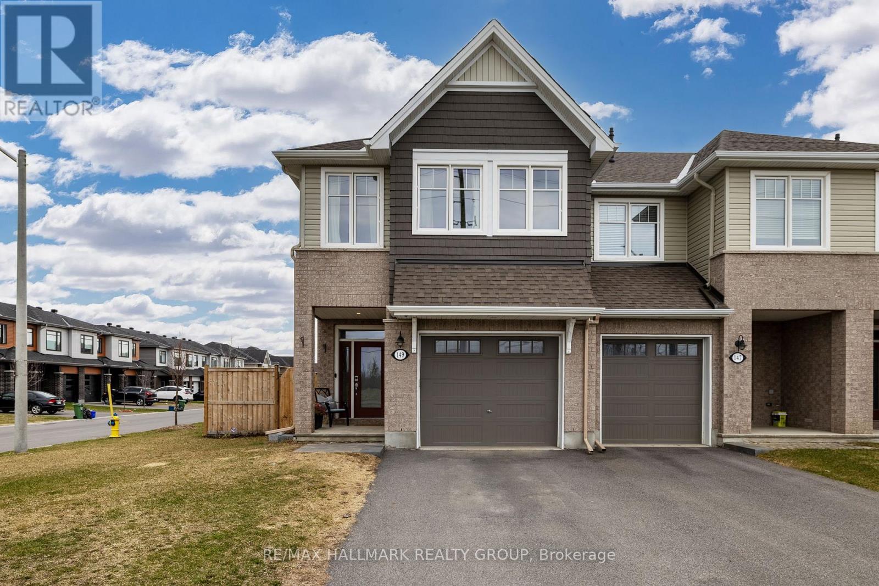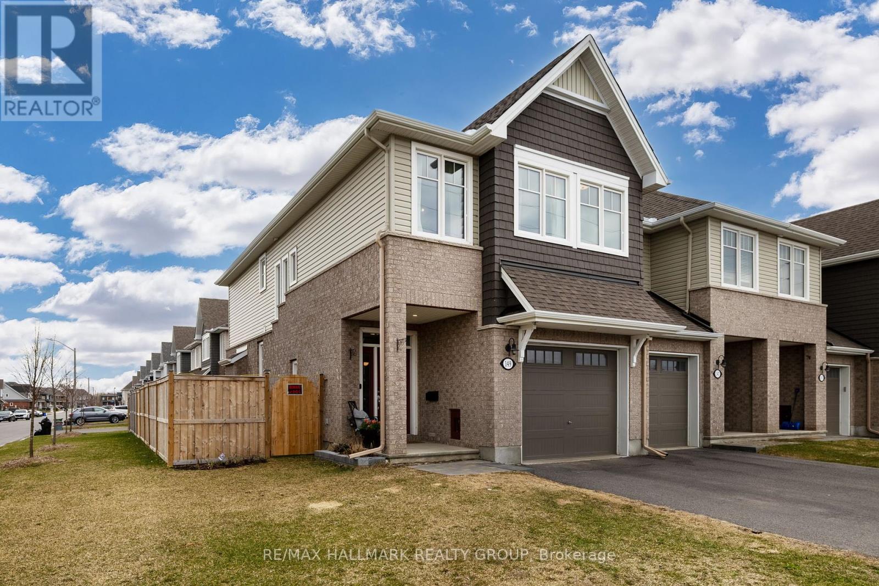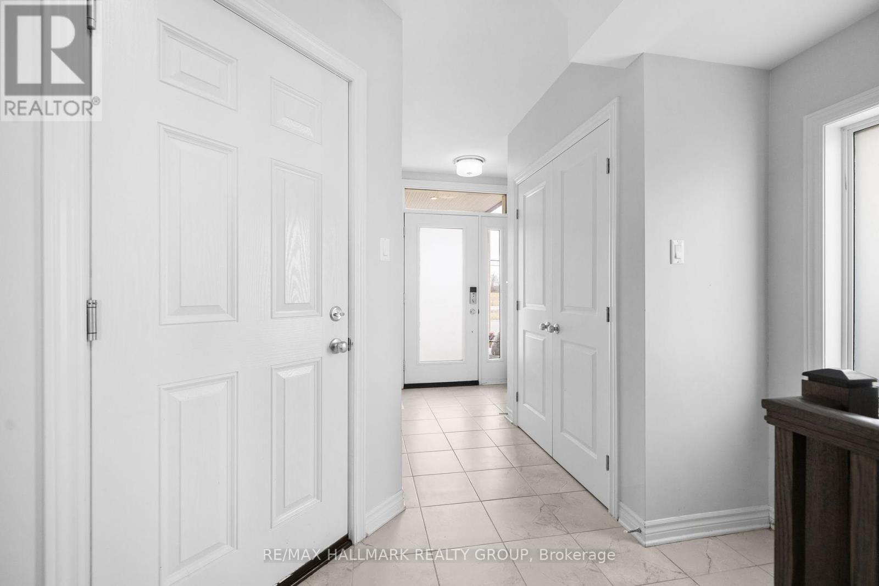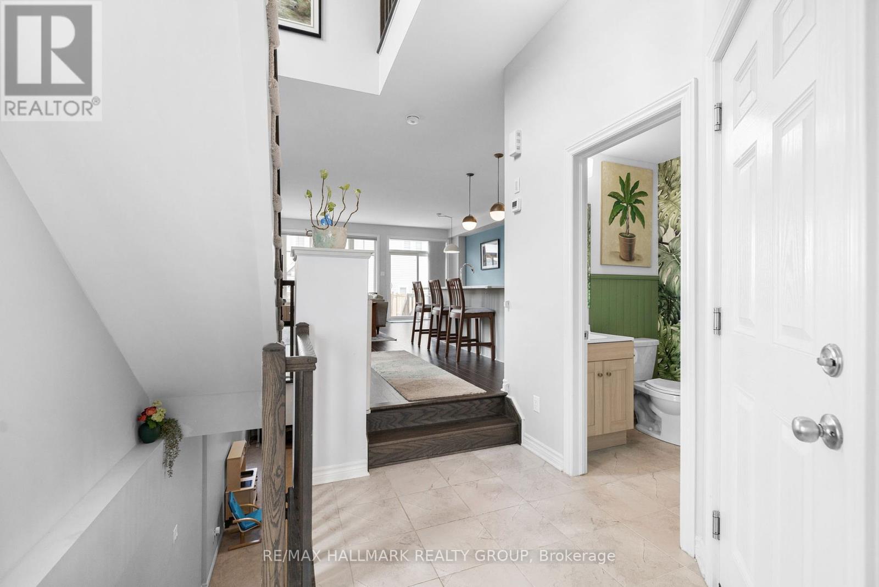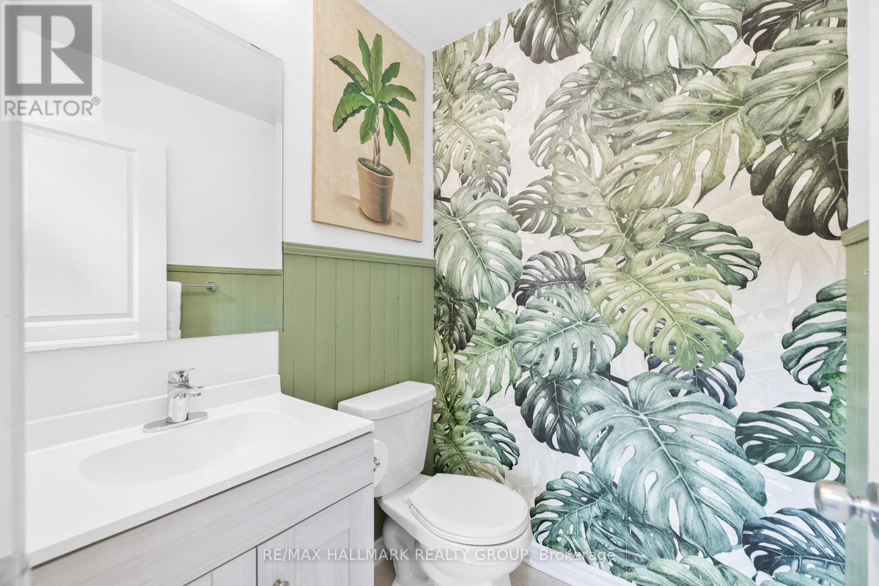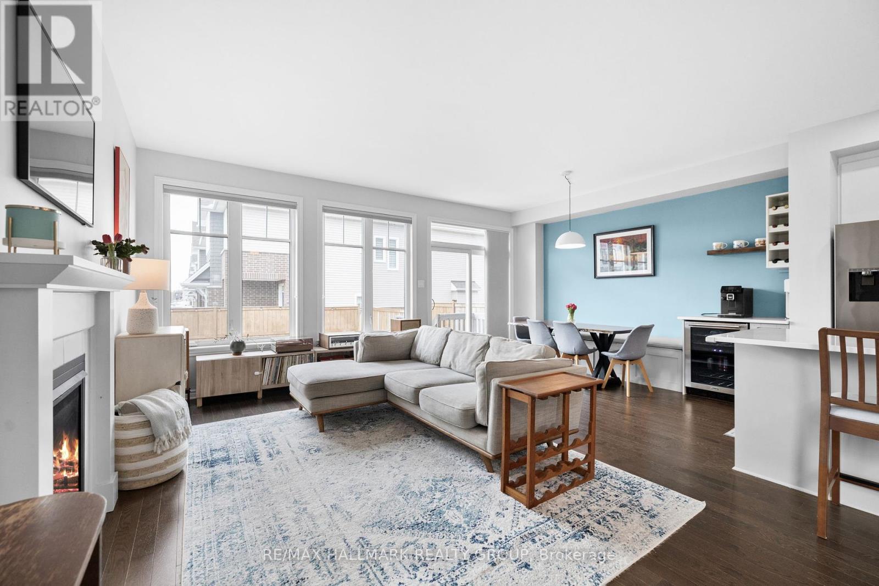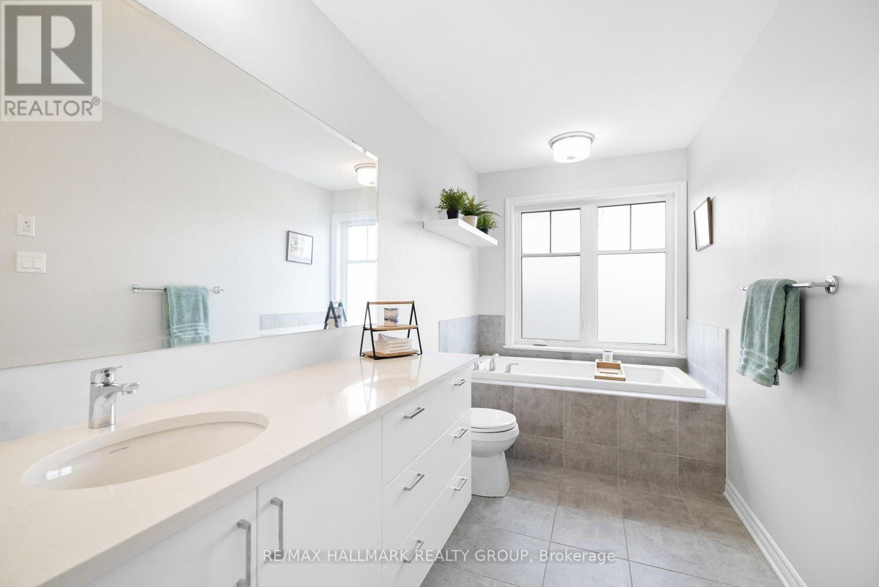3 Bedroom
3 Bathroom
1,500 - 2,000 ft2
Fireplace
Central Air Conditioning
Forced Air
$699,900
Welcome to 149 Angelonia Crescent, a beautifully maintained end-unit Tamarack Cambridge model set on a premium corner lot in one of the areas most sought-after neighbourhoods. This spacious 3-bedroom, 3-bathroom home combines thoughtful design with stylish builder upgrades to offer comfort, function, and exceptional value. The bright and airy open-concept main floor features hardwood flooring, oversized windows, and a modern kitchen complete with quartz countertops, stainless steel appliances, white cabinetry, and a generous island with seating perfect for everyday living or entertaining guests. The dining and living areas flow effortlessly and are enhanced by a custom built-in bench and bar, adding a touch of personality and convenience. The sun-filled second level features a serene primary suite with a walk-in closet and a 4-piece ensuite, complete with a soaker tub and separate shower. Two additional well-sized bedrooms, a full bathroom, and the convenience of an upstairs laundry room complete this thoughtfully designed floor. The finished basement adds incredible versatility with a cozy gas fireplace, a recreation room, a home gym space, and a dedicated office nook ideal for todays work-from-home lifestyle. Additional upgrades include gas lines to the stove and BBQ, a water line to the fridge, and a second fireplace in the basement. Step outside to enjoy a fully fenced backyard with dual gates, perennial gardens, and an extra-wide side yard rare for this type of property and perfect for outdoor enjoyment. Located just minutes from parks, schools, shopping, and transit, 149 Angelonia Crescent offers turnkey living in a family-friendly community all on a lot that truly sets it apart. (id:43934)
Property Details
|
MLS® Number
|
X12112390 |
|
Property Type
|
Single Family |
|
Community Name
|
2605 - Blossom Park/Kemp Park/Findlay Creek |
|
Features
|
Irregular Lot Size |
|
Parking Space Total
|
2 |
Building
|
Bathroom Total
|
3 |
|
Bedrooms Above Ground
|
3 |
|
Bedrooms Total
|
3 |
|
Amenities
|
Fireplace(s) |
|
Basement Development
|
Finished |
|
Basement Type
|
N/a (finished) |
|
Construction Style Attachment
|
Attached |
|
Cooling Type
|
Central Air Conditioning |
|
Exterior Finish
|
Brick, Vinyl Siding |
|
Fireplace Present
|
Yes |
|
Fireplace Total
|
2 |
|
Foundation Type
|
Poured Concrete |
|
Half Bath Total
|
1 |
|
Heating Fuel
|
Natural Gas |
|
Heating Type
|
Forced Air |
|
Stories Total
|
2 |
|
Size Interior
|
1,500 - 2,000 Ft2 |
|
Type
|
Row / Townhouse |
|
Utility Water
|
Municipal Water |
Parking
Land
|
Acreage
|
No |
|
Sewer
|
Sanitary Sewer |
|
Size Depth
|
88 Ft ,6 In |
|
Size Frontage
|
22 Ft ,2 In |
|
Size Irregular
|
22.2 X 88.5 Ft |
|
Size Total Text
|
22.2 X 88.5 Ft |
Rooms
| Level |
Type |
Length |
Width |
Dimensions |
|
Second Level |
Primary Bedroom |
3.86 m |
4.88 m |
3.86 m x 4.88 m |
|
Second Level |
Bedroom 2 |
2.77 m |
3.66 m |
2.77 m x 3.66 m |
|
Second Level |
Bedroom 3 |
3.05 m |
4.11 m |
3.05 m x 4.11 m |
|
Basement |
Recreational, Games Room |
5.59 m |
4.11 m |
5.59 m x 4.11 m |
|
Main Level |
Living Room |
3.4 m |
6.63 m |
3.4 m x 6.63 m |
|
Main Level |
Dining Room |
2.49 m |
3.96 m |
2.49 m x 3.96 m |
|
Main Level |
Kitchen |
2.49 m |
3.66 m |
2.49 m x 3.66 m |
https://www.realtor.ca/real-estate/28234496/149-angelonia-crescent-ottawa-2605-blossom-parkkemp-parkfindlay-creek

