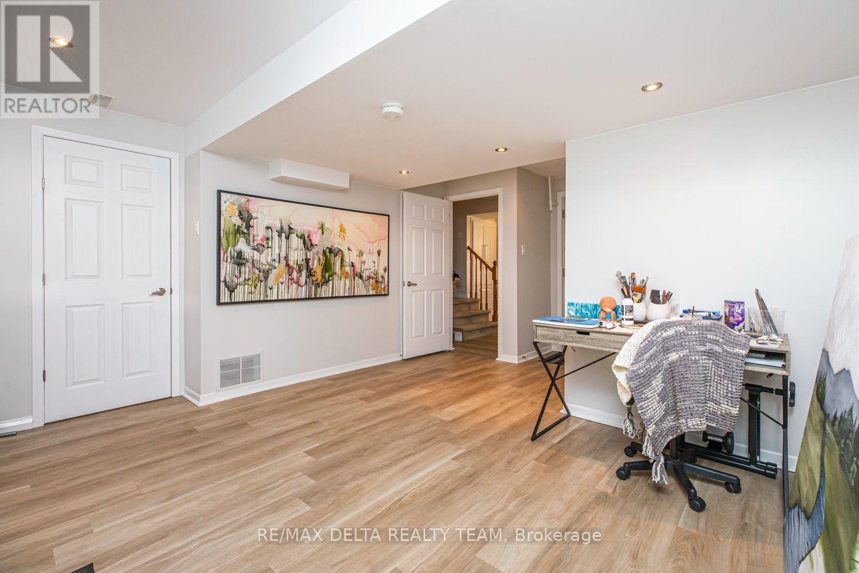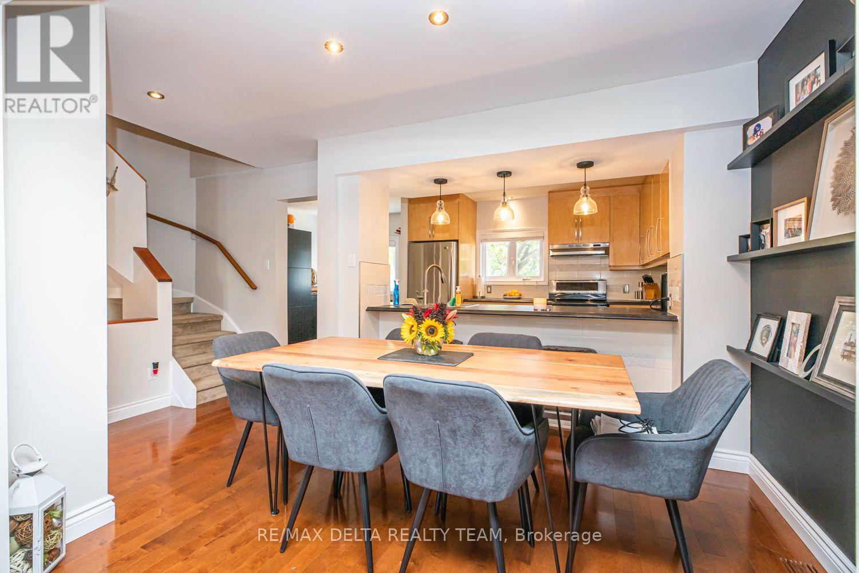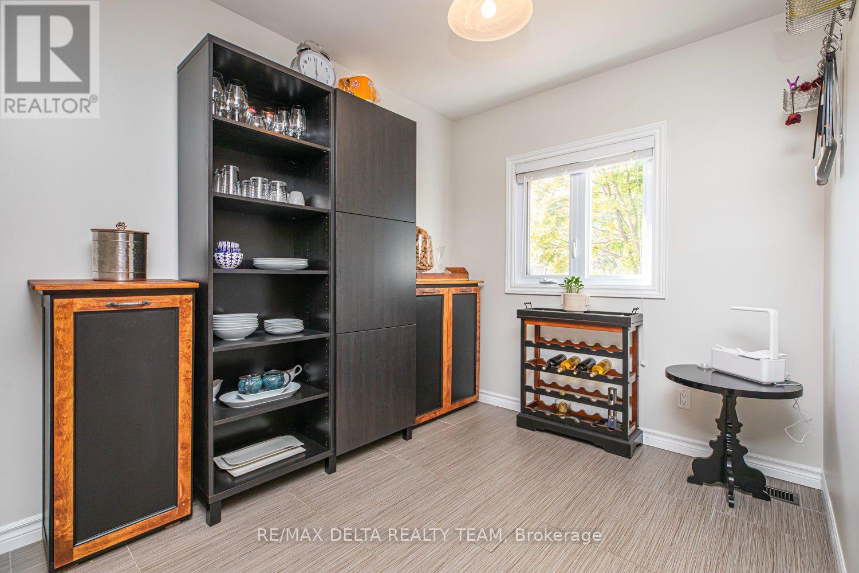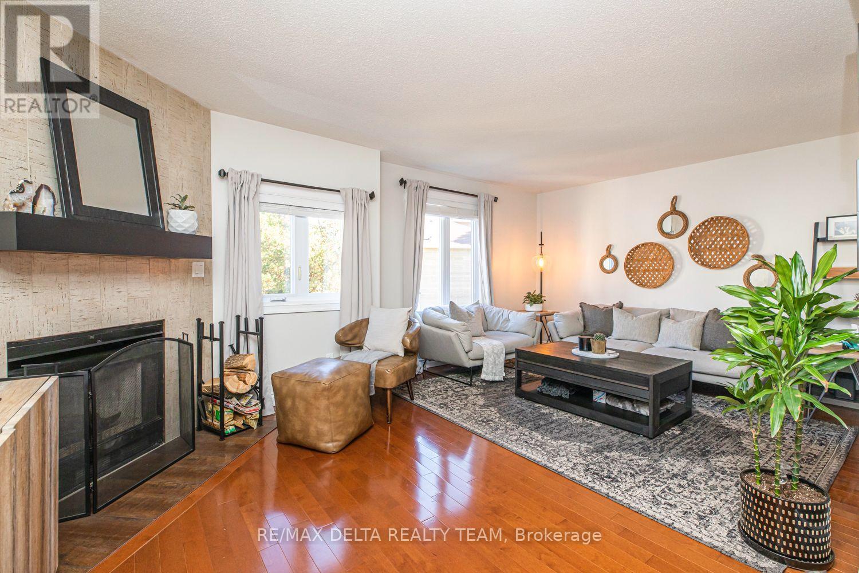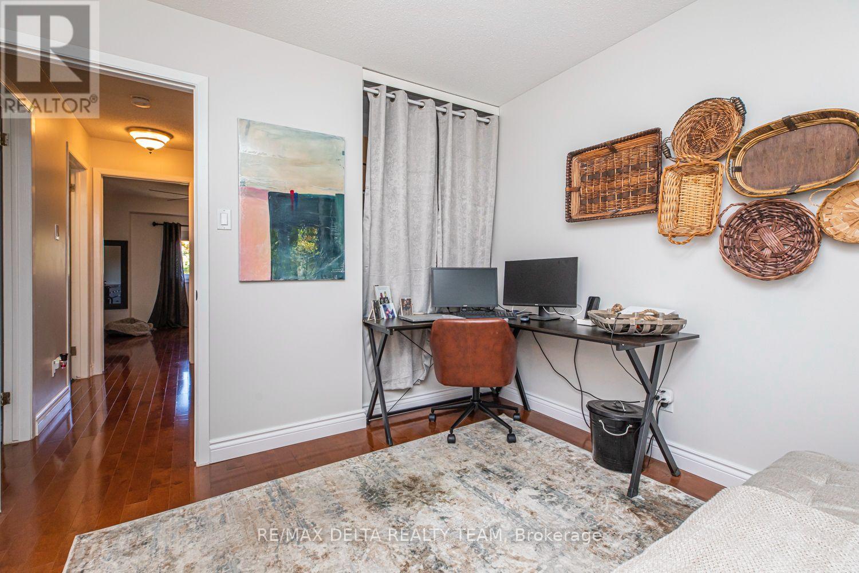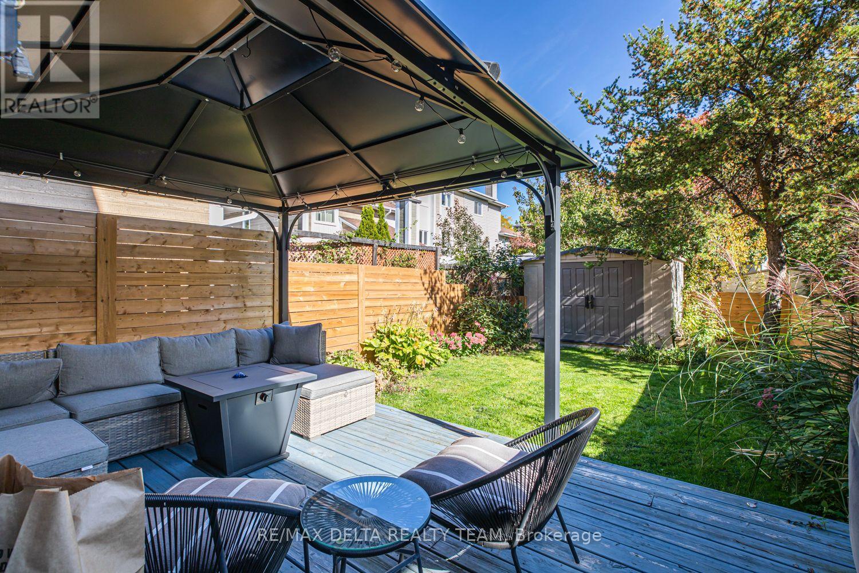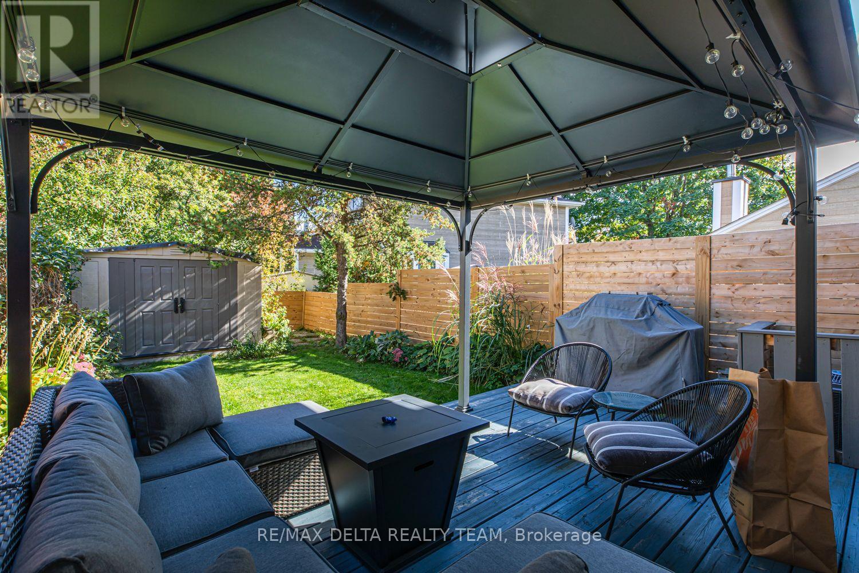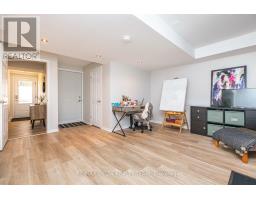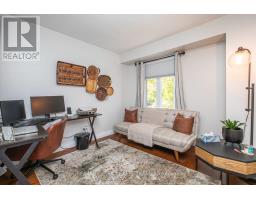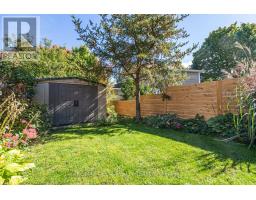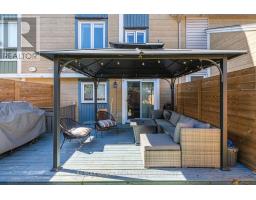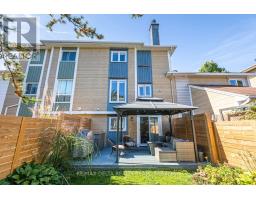3 Bedroom
2 Bathroom
1,500 - 2,000 ft2
Fireplace
Central Air Conditioning
Forced Air
$549,900
Welcome to this beautifully maintained 3-bedroom 2-bathroom townhome, offering three levels of stylish living space and thoughtful upgrades throughout! Step inside to a spacious foyer with custom built-ins and direct access to a private, fenced backyard. The main level features a bright family room, a modern 2-piece powder room fully renovated in 2024, and a convenient laundry area equipped with a top-load washer and dryer (2019). The second level is made for entertaining with a stunning open-concept layout. The living room boasts an updated fireplace (2020) with a custom mantel and integrated LED lighting. Overlooking the backyard, the kitchen offers ample storage, new stainless steel appliances (2018), tiled floors, a generous eating area, and both under-cabinet and under-bar LED lighting.Upstairs, you'll find solid maple hardwood flooring throughout both the second and third levelsno laminate here. The primary bedroom includes a spacious walk-in closet with cheater access to the beautifully renovated main bathroom (2022). Bedrooms 2 and 3 are generously sized with large windows and great natural light.Outside, enjoy a fully fenced yard with a wood deck, gazebo, and storage shed, offering a low-maintenance and private outdoor space to relax or entertain. Key Features & Updates: Hardwood floors on 2nd and 3rd levels (2014) Main bathroom renovated in 2022 Powder room renovated in 2024 Windows (2015) Front and back doors (2017) Firebrick replaced in fireplace (2020) Driveway sealed (2020) Custom blinds and shutters (2019) HWT (2018 rental) at $20.33/month Average utilities: Gas $50, Hydro $95, Water/Sewer $50/month (id:43934)
Property Details
|
MLS® Number
|
X12177454 |
|
Property Type
|
Single Family |
|
Community Name
|
1103 - Fallingbrook/Ridgemount |
|
Features
|
Lane |
|
Parking Space Total
|
3 |
Building
|
Bathroom Total
|
2 |
|
Bedrooms Above Ground
|
3 |
|
Bedrooms Total
|
3 |
|
Appliances
|
Garage Door Opener Remote(s), Dishwasher, Dryer, Hood Fan, Stove, Washer, Refrigerator |
|
Basement Development
|
Finished |
|
Basement Features
|
Walk Out |
|
Basement Type
|
N/a (finished) |
|
Construction Style Attachment
|
Attached |
|
Cooling Type
|
Central Air Conditioning |
|
Exterior Finish
|
Brick |
|
Fireplace Present
|
Yes |
|
Foundation Type
|
Poured Concrete |
|
Half Bath Total
|
1 |
|
Heating Fuel
|
Wood |
|
Heating Type
|
Forced Air |
|
Stories Total
|
3 |
|
Size Interior
|
1,500 - 2,000 Ft2 |
|
Type
|
Row / Townhouse |
|
Utility Water
|
Municipal Water |
Parking
Land
|
Acreage
|
No |
|
Sewer
|
Sanitary Sewer |
|
Size Depth
|
103 Ft |
|
Size Frontage
|
20 Ft |
|
Size Irregular
|
20 X 103 Ft |
|
Size Total Text
|
20 X 103 Ft |
Rooms
| Level |
Type |
Length |
Width |
Dimensions |
|
Second Level |
Living Room |
5.86 m |
3.7 m |
5.86 m x 3.7 m |
|
Second Level |
Dining Room |
2.99 m |
2.2 m |
2.99 m x 2.2 m |
|
Second Level |
Kitchen |
3.53 m |
2.87 m |
3.53 m x 2.87 m |
|
Second Level |
Dining Room |
2.81 m |
2.23 m |
2.81 m x 2.23 m |
|
Third Level |
Bedroom 3 |
2.97 m |
2.87 m |
2.97 m x 2.87 m |
|
Third Level |
Primary Bedroom |
4.03 m |
3.75 m |
4.03 m x 3.75 m |
|
Third Level |
Bedroom 2 |
3.5 m |
2.66 m |
3.5 m x 2.66 m |
|
Main Level |
Foyer |
4.41 m |
1.57 m |
4.41 m x 1.57 m |
|
Main Level |
Family Room |
4.47 m |
4.26 m |
4.47 m x 4.26 m |
|
Main Level |
Laundry Room |
2 m |
1.85 m |
2 m x 1.85 m |
|
Main Level |
Utility Room |
3.32 m |
1.09 m |
3.32 m x 1.09 m |
https://www.realtor.ca/real-estate/28375887/1481-thurlow-street-ottawa-1103-fallingbrookridgemount





