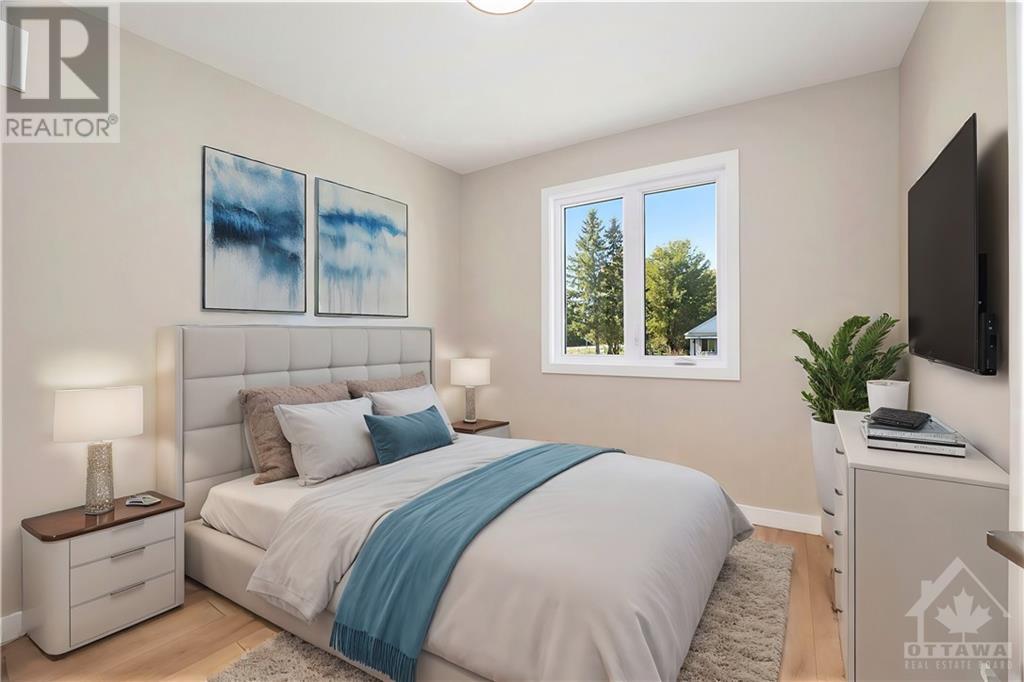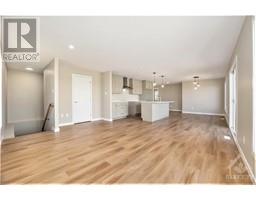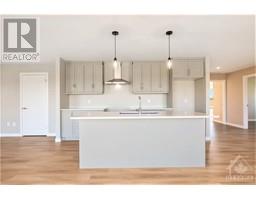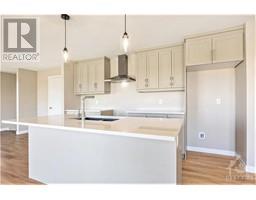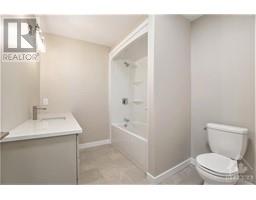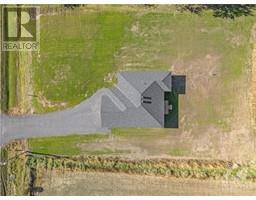1481 County Road 3 Road Casselman, Ontario K0A 1M0
$634,900
Welcome 1481 County Rd 3. This brand-new bungalow, built by a trusted local builder, sits on a beautiful lot with no rear neighbours. Featuring a modern, open-concept layout with pot lights throughout, the home’s kitchen includes a central island and plenty of storage. The dining room with patio doors. The spacious living room is perfect for family gatherings and relaxation. The primary suite offers a walk-in closet and a luxurious 4-piece ensuite with a glass-enclosed walk-in shower. The two additional bedrooms are generously sized with ample closet space. A 3-piece main bath and a laundry room with extra storage space complete the main floor. The oversized 2-car garage includes inside entry. The full unfinished basement is ready for your personal touch and includes a rough-in for a 3-piece bath. A/C & Appliances NOT included. Schedule your showing today! (id:43934)
Property Details
| MLS® Number | 1411549 |
| Property Type | Single Family |
| Neigbourhood | Casselman |
| AmenitiesNearBy | Golf Nearby, Recreation Nearby, Shopping |
| CommunicationType | Internet Access |
| CommunityFeatures | Family Oriented |
| Features | Private Setting |
| ParkingSpaceTotal | 8 |
| Structure | Deck |
Building
| BathroomTotal | 2 |
| BedroomsAboveGround | 3 |
| BedroomsTotal | 3 |
| Appliances | Hood Fan |
| ArchitecturalStyle | Bungalow |
| BasementDevelopment | Partially Finished |
| BasementType | Full (partially Finished) |
| ConstructedDate | 2024 |
| ConstructionStyleAttachment | Detached |
| CoolingType | None |
| ExteriorFinish | Brick, Siding |
| FlooringType | Laminate, Ceramic |
| FoundationType | Poured Concrete |
| HeatingFuel | Propane |
| HeatingType | Forced Air |
| StoriesTotal | 1 |
| Type | House |
| UtilityWater | Drilled Well |
Parking
| Attached Garage |
Land
| Acreage | No |
| LandAmenities | Golf Nearby, Recreation Nearby, Shopping |
| Sewer | Septic System |
| SizeDepth | 200 Ft |
| SizeFrontage | 150 Ft |
| SizeIrregular | 150 Ft X 200 Ft |
| SizeTotalText | 150 Ft X 200 Ft |
| ZoningDescription | Residential |
Rooms
| Level | Type | Length | Width | Dimensions |
|---|---|---|---|---|
| Main Level | Foyer | 6'5" x 10'4" | ||
| Main Level | Kitchen | 14'3" x 7'10" | ||
| Main Level | Dining Room | 18'9" x 8'9" | ||
| Main Level | Living Room | 11'4" x 16'9" | ||
| Main Level | Primary Bedroom | 13'4" x 14'3" | ||
| Main Level | Other | 4'10" x 4'11" | ||
| Main Level | 4pc Ensuite Bath | 10'1" x 10'11" | ||
| Main Level | Bedroom | 10'9" x 9'6" | ||
| Main Level | Bedroom | 13'4" x 12'4" | ||
| Main Level | Laundry Room | 10'8" x 7'2" | ||
| Main Level | 3pc Bathroom | 8'5" x 7'2" |
Utilities
| Fully serviced | Available |
https://www.realtor.ca/real-estate/27511895/1481-county-road-3-road-casselman-casselman
Interested?
Contact us for more information


















