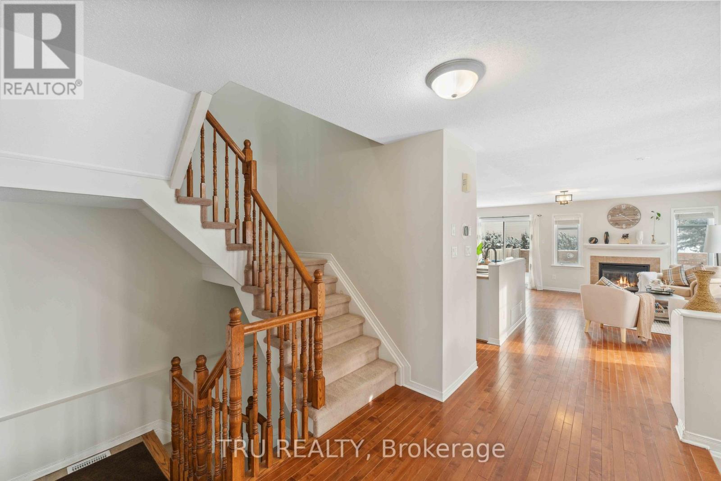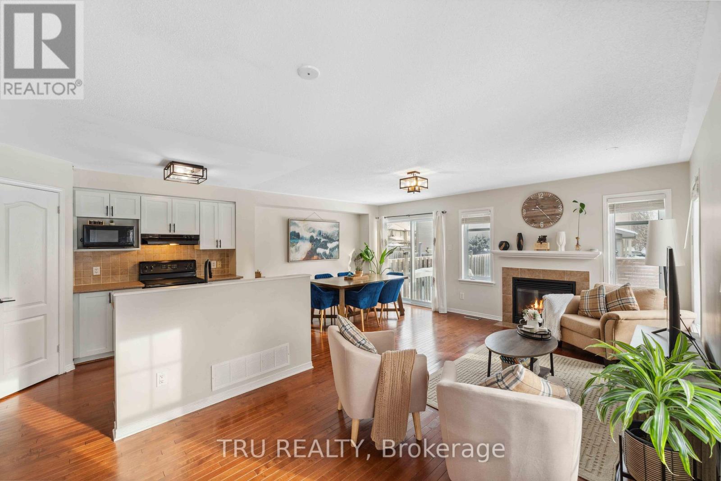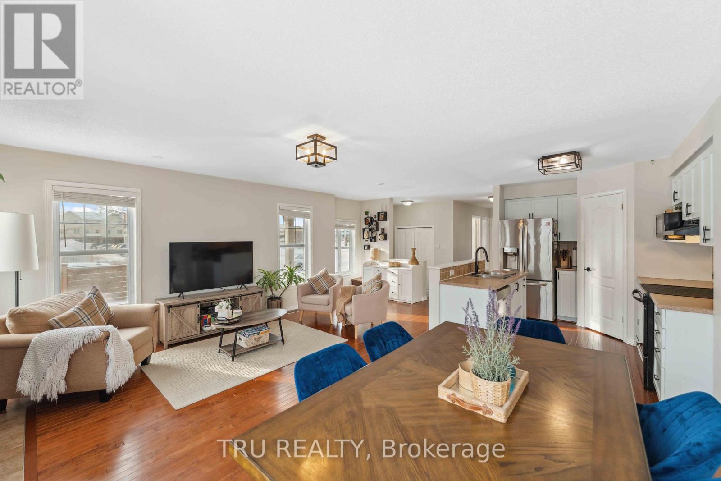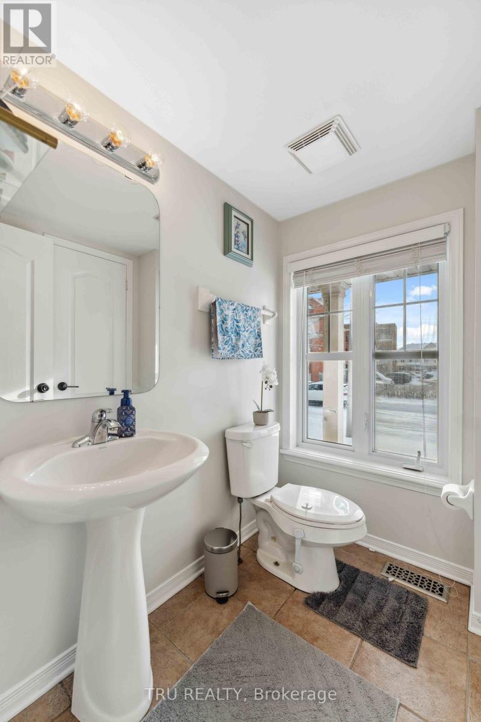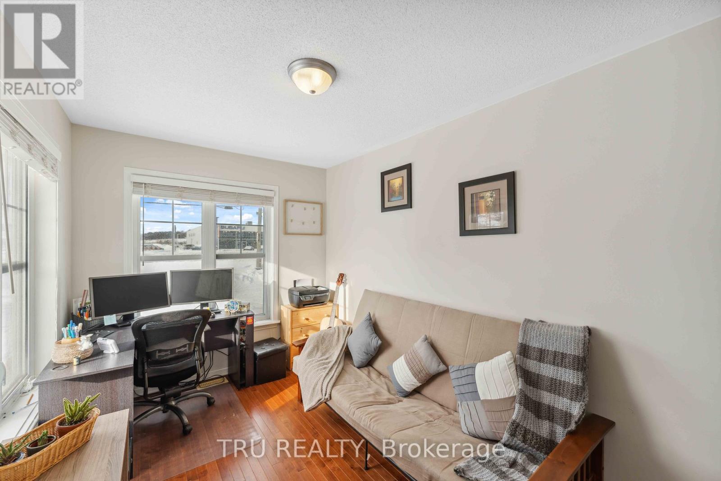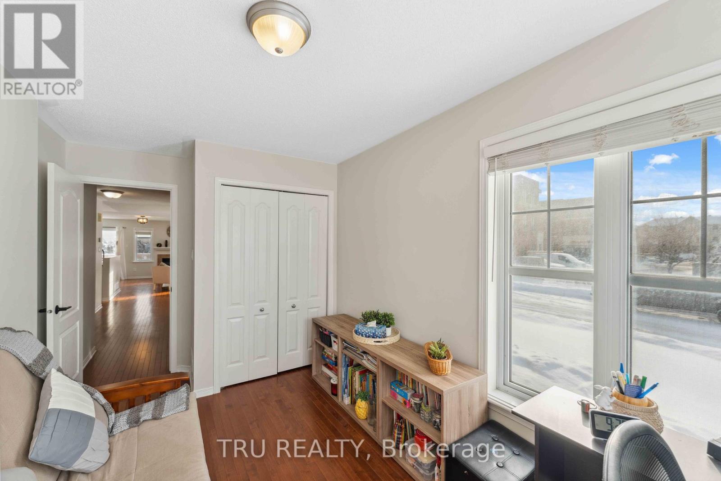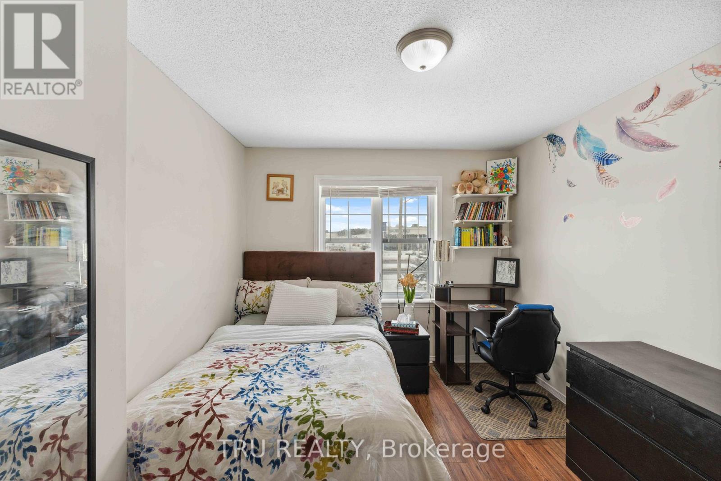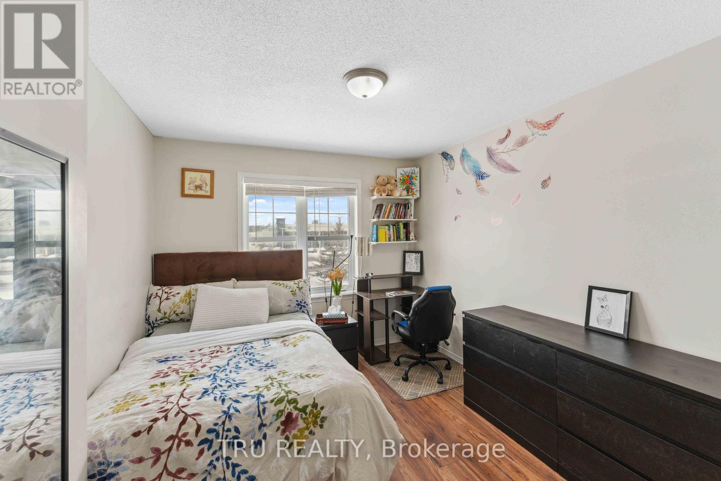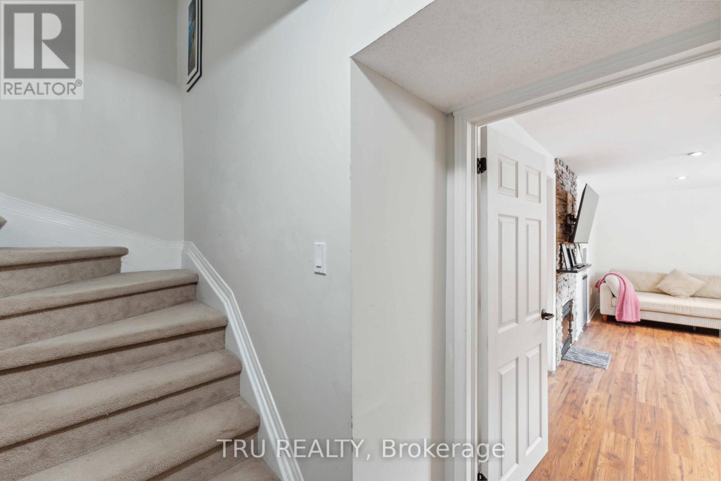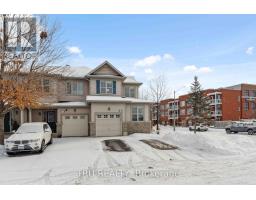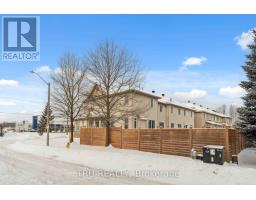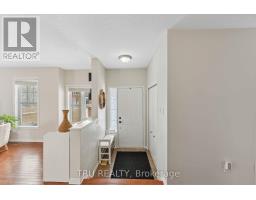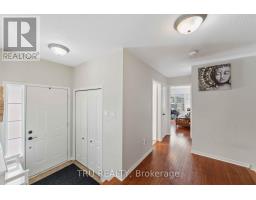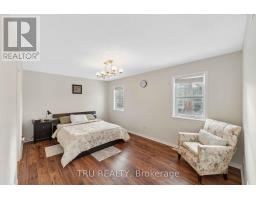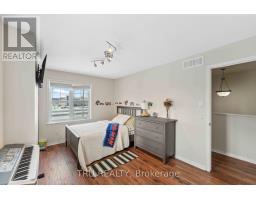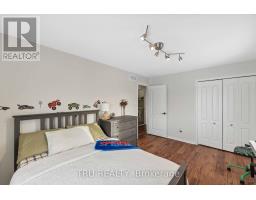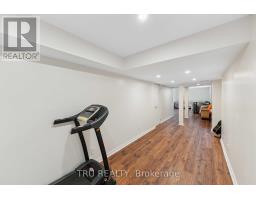4 Bedroom
3 Bathroom
Fireplace
Central Air Conditioning
Forced Air
$654,000
Stunning corner lot townhouse with four bedrooms and three bathrooms! This former model home has the size and feel of a single-family home, combining modern elegance with everyday functionality. This bright and roomy townhouse is on a premium big corner lot and has hardwood floors throughout the open-concept main level.The living area is filled with natural light from huge windows and has a pleasant natural gas fireplace, making it a comfortable and appealing space to rest or entertain. The modern kitchen boasts a huge walk-in pantry, which is ideal for extra storage. A main-floor bedroom with a closet and a huge powder room provide additional convenience.The stunning master suite upstairs includes a walk-in closet and a four-piece ensuite with a magnificent soaking tub. The second story includes additional big bedrooms, a large laundry area, and a main bath. Ceramic tile flooring improves the entrance and all bathrooms.The fully finished lower level includes a bright family room with pot lights and a recently renovated play area. Outside, a newly constructed horizontal slat fence provides privacy in the large backyard, making it ideal for outdoor activities. Prime location! Strategically located near Highway 416 and with great access to transportation. Walk to top-rated schools, parks, coffee shops, restaurants, Costco, Amozone Inc., and many more attractions! 24-hour Irrevocable on all offers. (id:43934)
Property Details
|
MLS® Number
|
X11982890 |
|
Property Type
|
Single Family |
|
Community Name
|
7703 - Barrhaven - Cedargrove/Fraserdale |
|
Amenities Near By
|
Public Transit, Schools |
|
Community Features
|
Community Centre |
|
Equipment Type
|
Water Heater - Gas |
|
Features
|
Irregular Lot Size |
|
Parking Space Total
|
3 |
|
Rental Equipment Type
|
Water Heater - Gas |
|
Structure
|
Porch |
Building
|
Bathroom Total
|
3 |
|
Bedrooms Above Ground
|
4 |
|
Bedrooms Total
|
4 |
|
Amenities
|
Fireplace(s) |
|
Appliances
|
Water Heater, Water Meter, Dishwasher, Dryer, Hood Fan, Refrigerator, Stove, Washer |
|
Basement Development
|
Finished |
|
Basement Type
|
Full (finished) |
|
Construction Style Attachment
|
Attached |
|
Cooling Type
|
Central Air Conditioning |
|
Exterior Finish
|
Brick |
|
Fireplace Present
|
Yes |
|
Fireplace Total
|
2 |
|
Foundation Type
|
Concrete |
|
Half Bath Total
|
1 |
|
Heating Fuel
|
Natural Gas |
|
Heating Type
|
Forced Air |
|
Stories Total
|
2 |
|
Type
|
Row / Townhouse |
|
Utility Water
|
Municipal Water |
Parking
Land
|
Acreage
|
No |
|
Land Amenities
|
Public Transit, Schools |
|
Sewer
|
Sanitary Sewer |
|
Size Depth
|
104 Ft ,10 In |
|
Size Frontage
|
34 Ft ,6 In |
|
Size Irregular
|
34.56 X 104.91 Ft |
|
Size Total Text
|
34.56 X 104.91 Ft |
|
Zoning Description
|
Residential |
Rooms
| Level |
Type |
Length |
Width |
Dimensions |
|
Second Level |
Bedroom 2 |
4.51 m |
3.13 m |
4.51 m x 3.13 m |
|
Second Level |
Bedroom 3 |
3.07 m |
3.01 m |
3.07 m x 3.01 m |
|
Second Level |
Bedroom 4 |
3.23 m |
2.93 m |
3.23 m x 2.93 m |
|
Basement |
Living Room |
6.4 m |
3.44 m |
6.4 m x 3.44 m |
|
Basement |
Exercise Room |
8.04 m |
1.95 m |
8.04 m x 1.95 m |
|
Main Level |
Family Room |
4.99 m |
3.22 m |
4.99 m x 3.22 m |
|
Main Level |
Dining Room |
3.01 m |
2.16 m |
3.01 m x 2.16 m |
|
Main Level |
Bedroom |
3.48 m |
3.68 m |
3.48 m x 3.68 m |
Utilities
|
Cable
|
Available |
|
Sewer
|
Available |
https://www.realtor.ca/real-estate/27939871/148-prem-circle-ottawa-7703-barrhaven-cedargrovefraserdale








