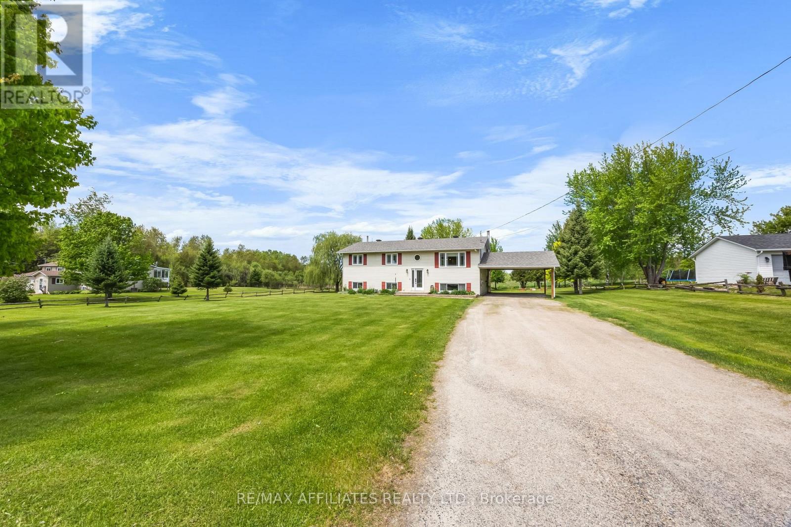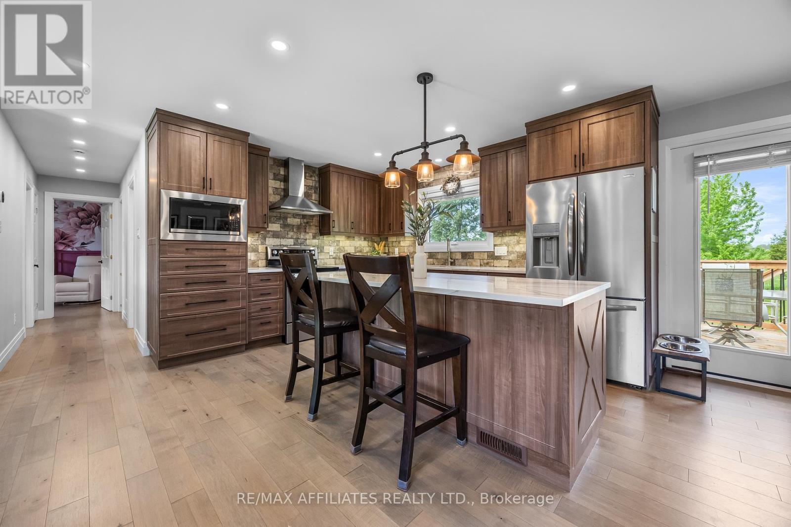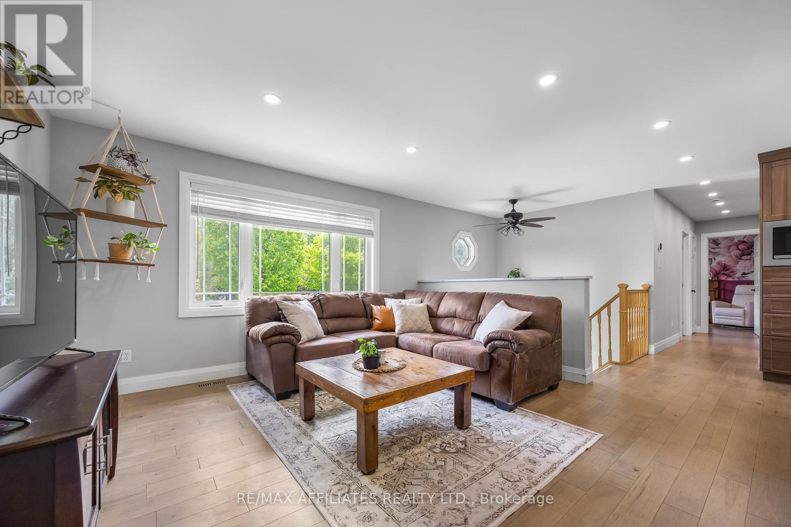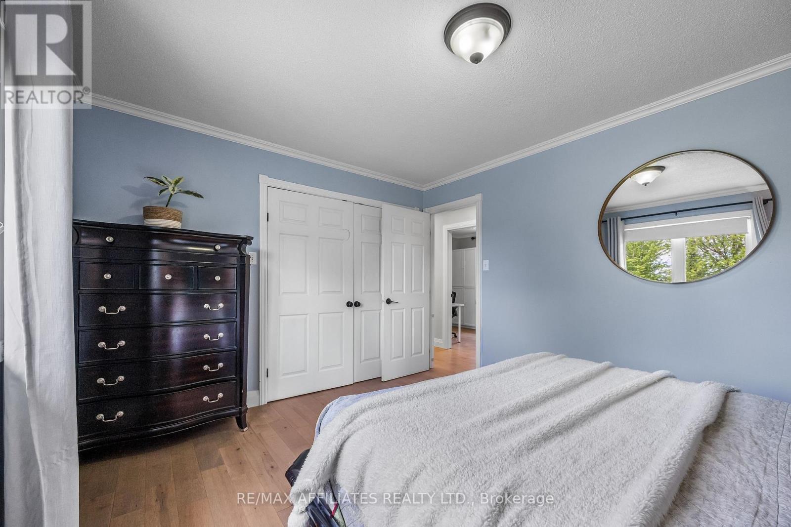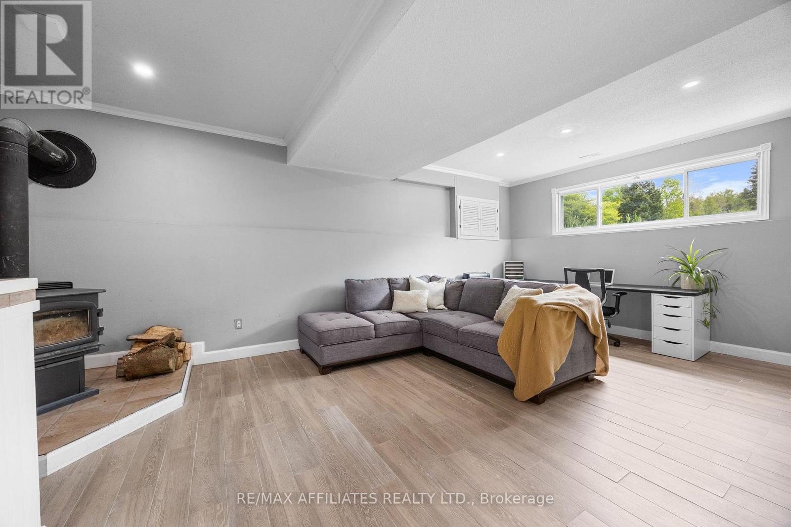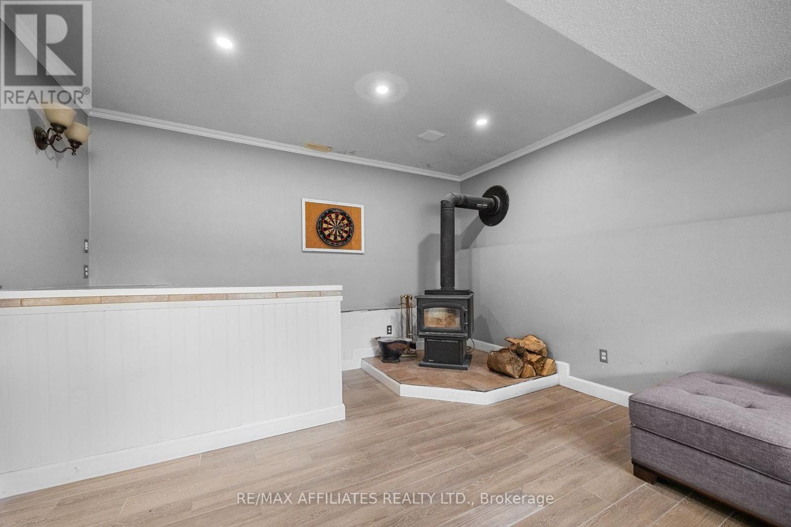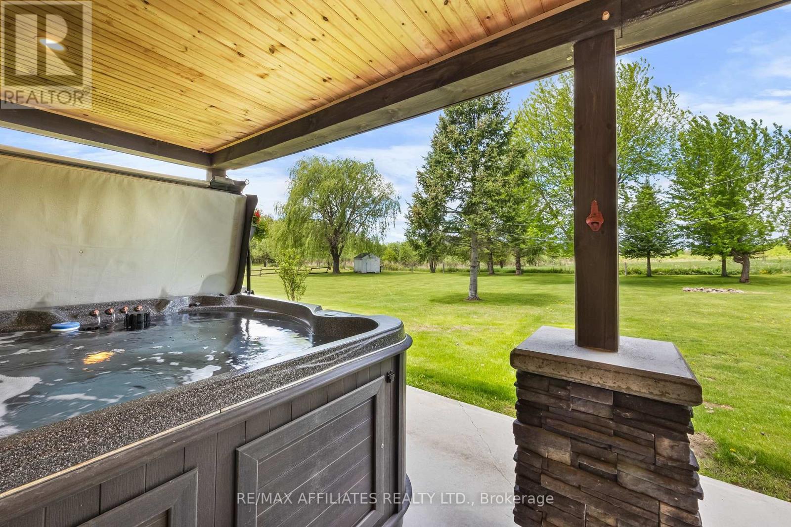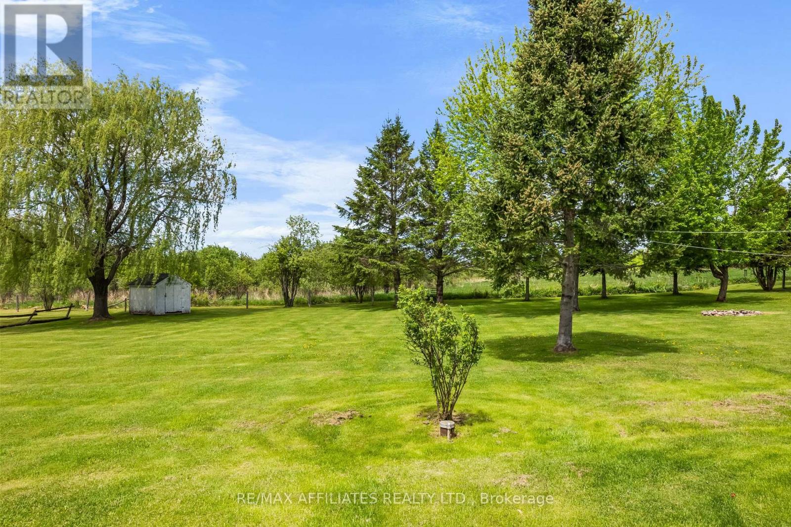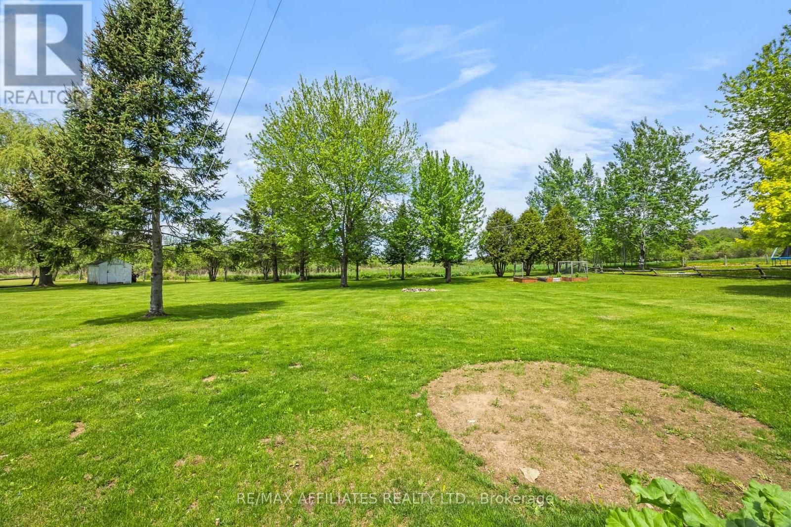4 Bedroom
2 Bathroom
700 - 1,100 ft2
Fireplace
Central Air Conditioning
Forced Air
$640,000
Nestled on 1 acre of land with no rear neighbors, this charming home offers privacy and tranquility. Conveniently located between Perth and Carleton Place, with easy access to Ottawa, this property is ideal for those seeking both country living and convenience. Upon entering, you are welcomed with an updated kitchen featuring a large island and ample storage space, perfect for both everyday living and entertaining. The open-concept design seamlessly flows into the living areas, making it easy to gather with family or host guests. The finished walk-out lower level is a standout, providing a recreation room and a flexible room currently used as a laundry area, which could easily be converted back into a fourth bedroom. The lower level also boasts oversized glass sliding doors that lead to your private backyard oasis. Step outside to discover a newly installed covered patio with interlock and a hot tub, all overlooking the beautifully yard. The space is further complemented by a newly built deck (2024), making it the perfect spot for relaxing or entertaining. BONUS: The property features an updated septic system, installed in 2018, ensuring peace of mind for years to come. (id:43934)
Property Details
|
MLS® Number
|
X12165284 |
|
Property Type
|
Single Family |
|
Community Name
|
908 - Drummond N Elmsley (Drummond) Twp |
|
Features
|
Sump Pump |
|
Parking Space Total
|
7 |
Building
|
Bathroom Total
|
2 |
|
Bedrooms Above Ground
|
3 |
|
Bedrooms Below Ground
|
1 |
|
Bedrooms Total
|
4 |
|
Appliances
|
Water Treatment, Blinds, Dishwasher, Dryer, Hood Fan, Stove, Washer, Refrigerator |
|
Basement Development
|
Finished |
|
Basement Features
|
Walk Out |
|
Basement Type
|
N/a (finished) |
|
Construction Style Attachment
|
Detached |
|
Construction Style Split Level
|
Sidesplit |
|
Cooling Type
|
Central Air Conditioning |
|
Exterior Finish
|
Vinyl Siding |
|
Fireplace Present
|
Yes |
|
Fireplace Type
|
Woodstove |
|
Foundation Type
|
Block |
|
Heating Fuel
|
Oil |
|
Heating Type
|
Forced Air |
|
Size Interior
|
700 - 1,100 Ft2 |
|
Type
|
House |
Parking
Land
|
Acreage
|
No |
|
Sewer
|
Septic System |
|
Size Depth
|
239 Ft ,9 In |
|
Size Frontage
|
179 Ft ,10 In |
|
Size Irregular
|
179.9 X 239.8 Ft |
|
Size Total Text
|
179.9 X 239.8 Ft |
Rooms
| Level |
Type |
Length |
Width |
Dimensions |
|
Lower Level |
Family Room |
7.01 m |
3.65 m |
7.01 m x 3.65 m |
|
Main Level |
Living Room |
4.11 m |
3.5 m |
4.11 m x 3.5 m |
|
Main Level |
Kitchen |
3.35 m |
3.04 m |
3.35 m x 3.04 m |
|
Main Level |
Dining Room |
3.04 m |
3.04 m |
3.04 m x 3.04 m |
|
Main Level |
Primary Bedroom |
4.01 m |
3.25 m |
4.01 m x 3.25 m |
|
Main Level |
Bedroom |
3.55 m |
2.89 m |
3.55 m x 2.89 m |
|
Main Level |
Bedroom |
2.81 m |
2.43 m |
2.81 m x 2.43 m |
|
Main Level |
Bathroom |
2.43 m |
1 m |
2.43 m x 1 m |
https://www.realtor.ca/real-estate/28349262/1478-drummond-6b-concession-drummondnorth-elmsley-908-drummond-n-elmsley-drummond-twp

