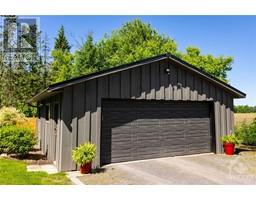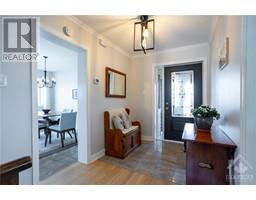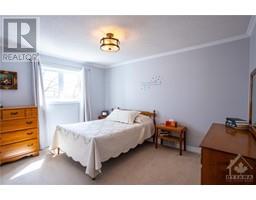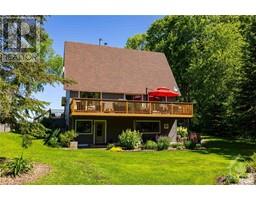3 Bedroom
2 Bathroom
Fireplace
None
Forced Air
Acreage
Landscaped
$1,139,900
This beautiful 3-bedroom home, set on over 8 acres, offers a private retreat surrounded by mature trees. The backyard features manicured perennial gardens, a spacious patio, and a 3-season porch—ideal for relaxing or watching the kids play. Despite its peaceful setting, essential amenities are just minutes away. Inside, the bright, open layout includes hardwood floors and stylish light fixtures. The main level features a modern eat-in kitchen with stainless steel appliances, leading to a formal dining room and a family room with a wood-burning fireplace and a wood cathedral ceiling. Patio doors open to a large balcony overlooking the backyard. Additional highlights include main floor laundry, a cozy living room, a lower-level rec room with a gas fireplace, and a walkout. The second floor offers three bedrooms, including a primary suite with a custom walk-in closet. A 24x24 detached garage completes this serene, convenient home. Book your Private Showing today! (id:43934)
Property Details
|
MLS® Number
|
1417544 |
|
Property Type
|
Single Family |
|
Neigbourhood
|
Russell |
|
AmenitiesNearBy
|
Recreation Nearby, Shopping |
|
CommunicationType
|
Internet Access |
|
CommunityFeatures
|
School Bus |
|
Features
|
Park Setting, Private Setting, Treed, Automatic Garage Door Opener |
|
ParkingSpaceTotal
|
12 |
|
StorageType
|
Storage Shed |
|
Structure
|
Porch |
Building
|
BathroomTotal
|
2 |
|
BedroomsAboveGround
|
3 |
|
BedroomsTotal
|
3 |
|
Appliances
|
Refrigerator, Dishwasher, Dryer, Microwave Range Hood Combo, Stove, Washer |
|
BasementDevelopment
|
Finished |
|
BasementType
|
Full (finished) |
|
ConstructedDate
|
1980 |
|
ConstructionStyleAttachment
|
Detached |
|
CoolingType
|
None |
|
ExteriorFinish
|
Siding |
|
FireplacePresent
|
Yes |
|
FireplaceTotal
|
2 |
|
FlooringType
|
Wall-to-wall Carpet, Hardwood |
|
FoundationType
|
Poured Concrete |
|
HeatingFuel
|
Electric |
|
HeatingType
|
Forced Air |
|
StoriesTotal
|
2 |
|
Type
|
House |
|
UtilityWater
|
Drilled Well |
Parking
Land
|
Acreage
|
Yes |
|
LandAmenities
|
Recreation Nearby, Shopping |
|
LandscapeFeatures
|
Landscaped |
|
Sewer
|
Septic System |
|
SizeDepth
|
1884 Ft |
|
SizeFrontage
|
280 Ft |
|
SizeIrregular
|
8.3 |
|
SizeTotal
|
8.3 Ac |
|
SizeTotalText
|
8.3 Ac |
|
ZoningDescription
|
Residential |
Rooms
| Level |
Type |
Length |
Width |
Dimensions |
|
Second Level |
3pc Bathroom |
|
|
9'10" x 5'0" |
|
Second Level |
Primary Bedroom |
|
|
14'10" x 13'0" |
|
Second Level |
Bedroom |
|
|
13'0" x 10'2" |
|
Second Level |
Bedroom |
|
|
11'9" x 9'8" |
|
Second Level |
Other |
|
|
13'0" x 4'11" |
|
Basement |
Recreation Room |
|
|
30'5" x 14'1" |
|
Basement |
Storage |
|
|
20'1" x 12'9" |
|
Basement |
Storage |
|
|
13'7" x 12'9" |
|
Basement |
Laundry Room |
|
|
12'9" x 6'7" |
|
Main Level |
Office |
|
|
12'11" x 13'0" |
|
Main Level |
3pc Bathroom |
|
|
13'0" x 6'7" |
|
Main Level |
Living Room |
|
|
20'4" x 14'1" |
|
Main Level |
Dining Room |
|
|
14'1" x 10'9" |
|
Main Level |
Kitchen |
|
|
13'0" x 11'6" |
|
Main Level |
Eating Area |
|
|
11'6" x 8'6" |
|
Other |
Other |
|
|
23'0" x 23'0" |
https://www.realtor.ca/real-estate/27571981/1472-south-russell-road-russell-russell





























































