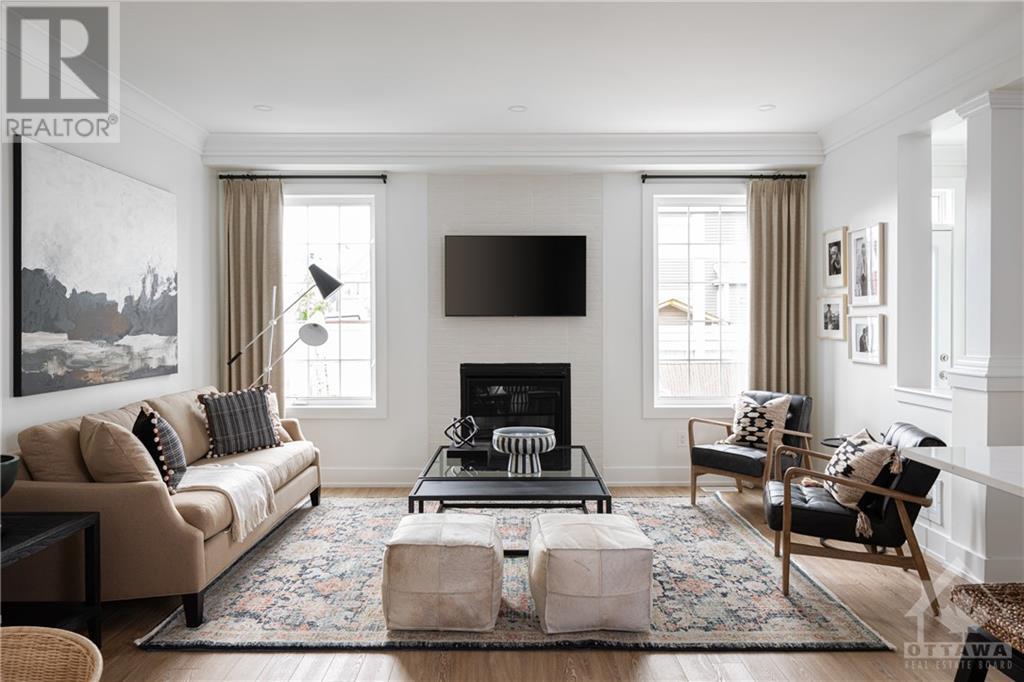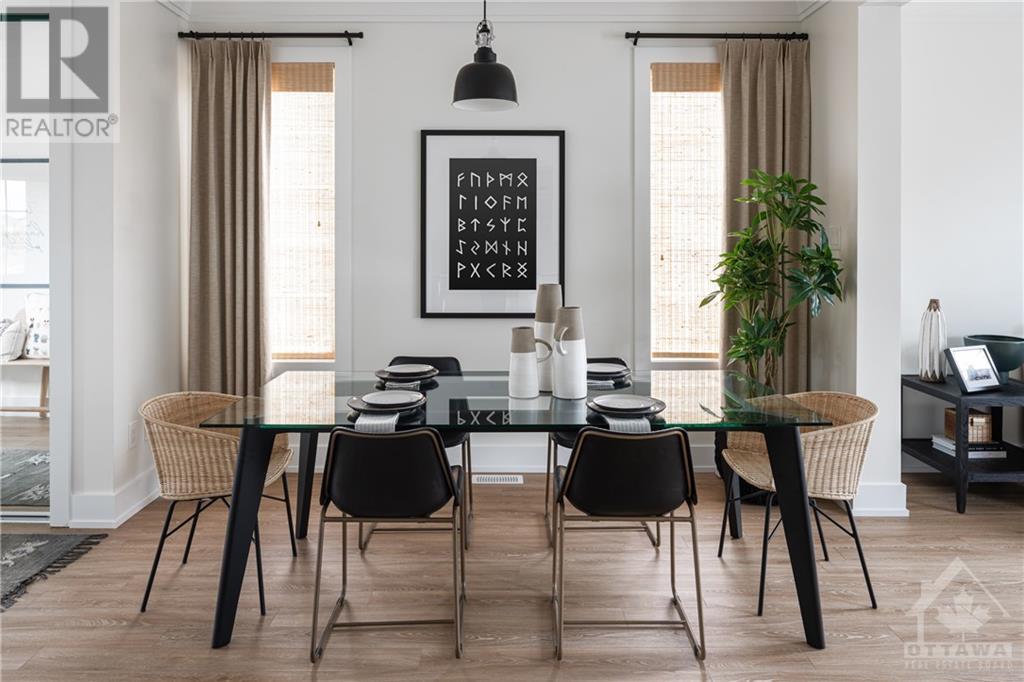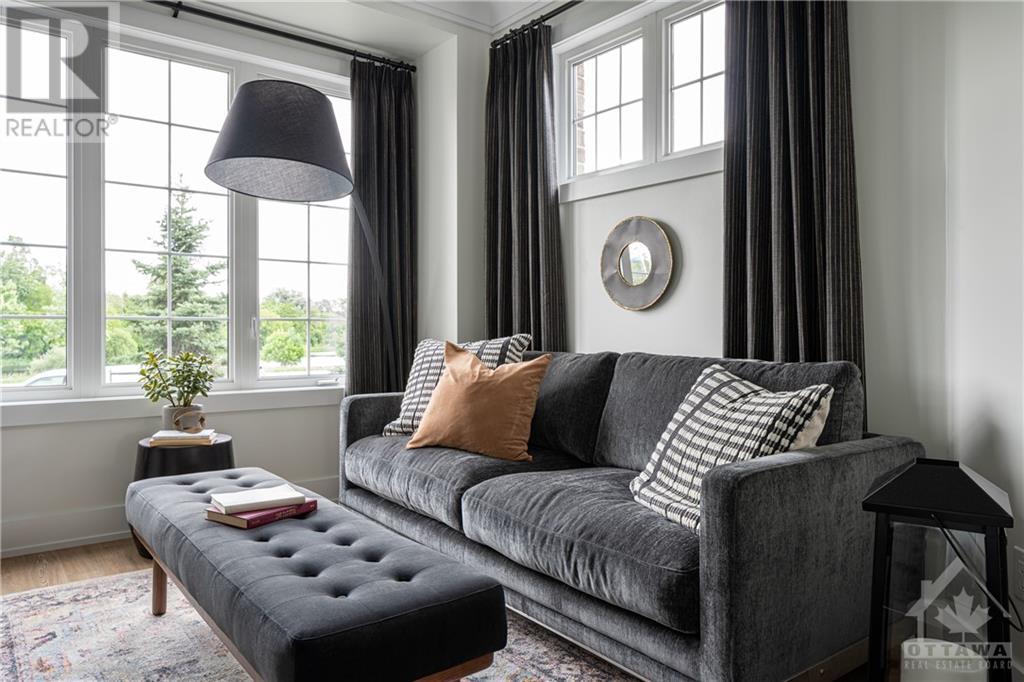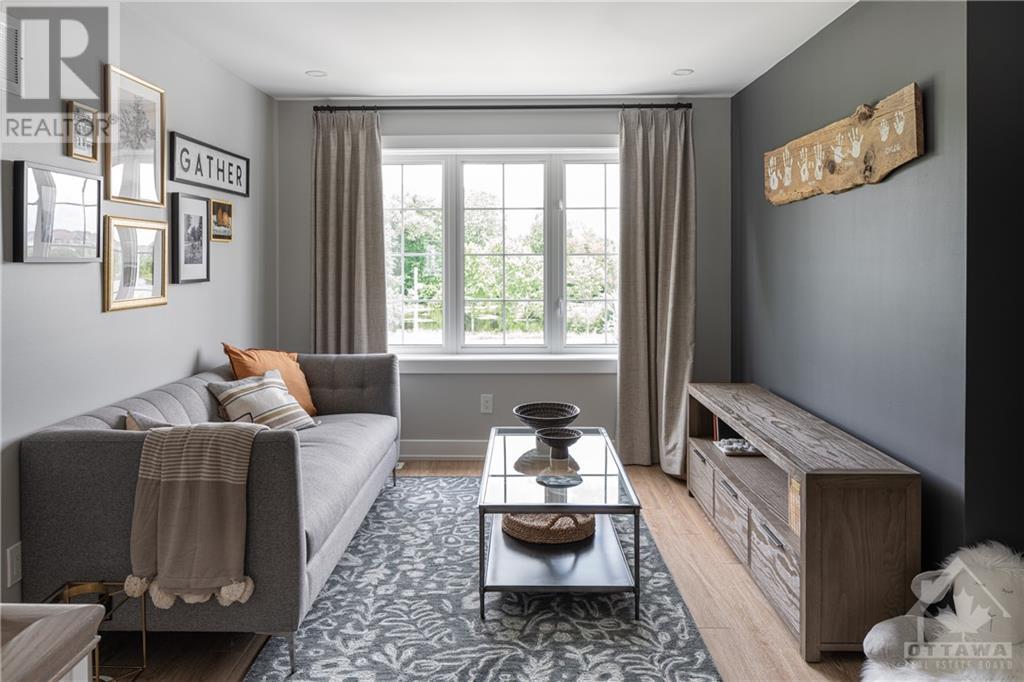3 Bedroom
4 Bathroom
None
Forced Air
$632,990
Home is To Be Built. Images of similar model provided. Experience the perfect blend of urban & country living with The Serene in Oxford Village, where community meets nature. Enjoy daily adventures on scenic walking trails right outside your door. This home boasts 3 spacious bedrooms, a loft, & 3.5 baths, with interior colours chosen by a professional design team. Featuring numerous upgrades, including a fully finished basement with a bath, 9' smooth ceilings on the main floor & hardwood flooring throughout the main level, staircase, 2nd-floor hallway & loft. The chef's kitchen is equipped with upgraded cabinets, a stylish backsplash & quartz countertops. Bathrooms also feature upgraded quartz countertops & a frameless bypass door glass shower in the ensuite. Additional highlights include modern square post & spindle railings, sleek 5-panel doors, a cold water rough-in for the fridge & a 200 AMP service upgrade. Enjoy the ultimate in comfortable, stylish living at Oxford Village! (id:43934)
Property Details
|
MLS® Number
|
1417312 |
|
Property Type
|
Single Family |
|
Neigbourhood
|
Oxford Village |
|
AmenitiesNearBy
|
Golf Nearby, Recreation Nearby, Shopping |
|
CommunicationType
|
Internet Access |
|
CommunityFeatures
|
Family Oriented |
|
ParkingSpaceTotal
|
3 |
Building
|
BathroomTotal
|
4 |
|
BedroomsAboveGround
|
3 |
|
BedroomsTotal
|
3 |
|
BasementDevelopment
|
Finished |
|
BasementType
|
Full (finished) |
|
ConstructedDate
|
2024 |
|
ConstructionStyleAttachment
|
Detached |
|
CoolingType
|
None |
|
ExteriorFinish
|
Brick, Vinyl |
|
FlooringType
|
Wall-to-wall Carpet, Hardwood, Ceramic |
|
FoundationType
|
Poured Concrete |
|
HalfBathTotal
|
1 |
|
HeatingFuel
|
Natural Gas |
|
HeatingType
|
Forced Air |
|
StoriesTotal
|
2 |
|
Type
|
House |
|
UtilityWater
|
Municipal Water |
Parking
Land
|
Acreage
|
No |
|
LandAmenities
|
Golf Nearby, Recreation Nearby, Shopping |
|
Sewer
|
Municipal Sewage System |
|
SizeDepth
|
100 Ft |
|
SizeFrontage
|
31 Ft |
|
SizeIrregular
|
31 Ft X 100 Ft (irregular Lot) |
|
SizeTotalText
|
31 Ft X 100 Ft (irregular Lot) |
|
ZoningDescription
|
R1-17-h |
Rooms
| Level |
Type |
Length |
Width |
Dimensions |
|
Second Level |
Bedroom |
|
|
11'6" x 10'11" |
|
Second Level |
Loft |
|
|
11'4" x 9'7" |
|
Second Level |
Bedroom |
|
|
12'5" x 12'4" |
|
Second Level |
Primary Bedroom |
|
|
16'2" x 12'0" |
|
Basement |
Recreation Room |
|
|
21'5" x 15'6" |
|
Main Level |
Den |
|
|
11'10" x 11'4" |
|
Main Level |
Great Room |
|
|
15'4" x 11'10" |
|
Main Level |
Kitchen |
|
|
17'0" x 10'3" |
|
Main Level |
Other |
|
|
20'5" x 10'10" |
Utilities
https://www.realtor.ca/real-estate/27563906/147-robert-perry-street-kemptville-oxford-village







































