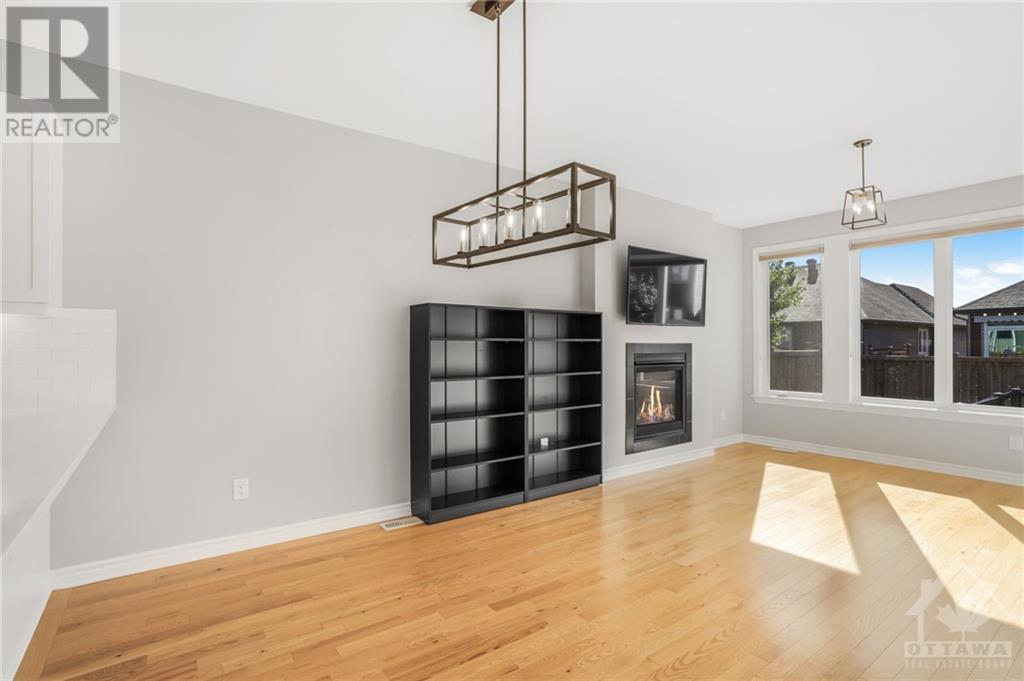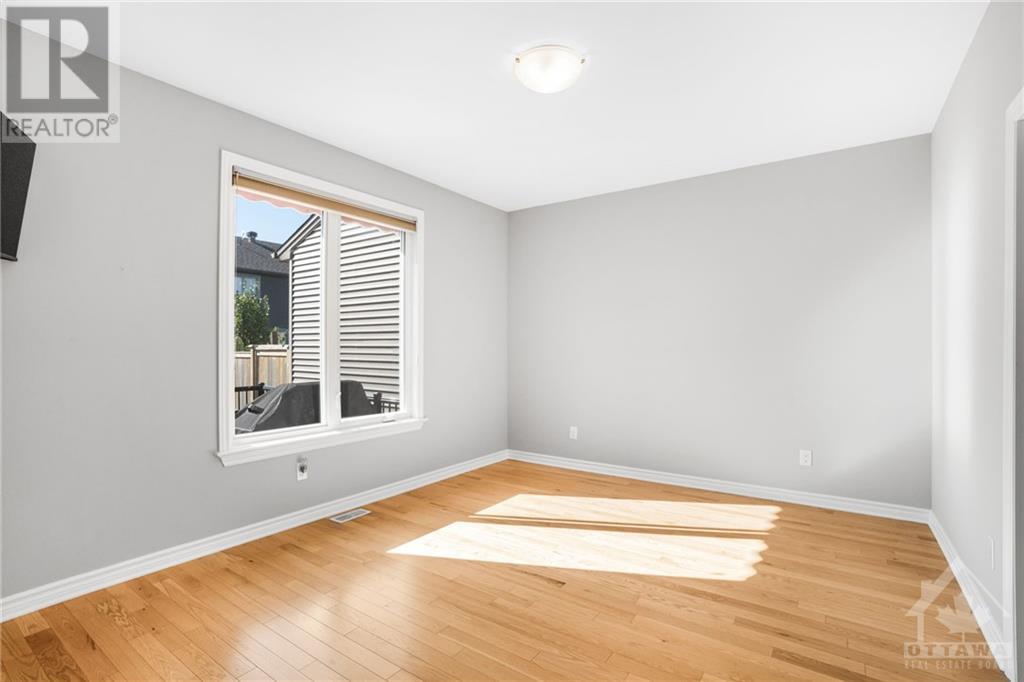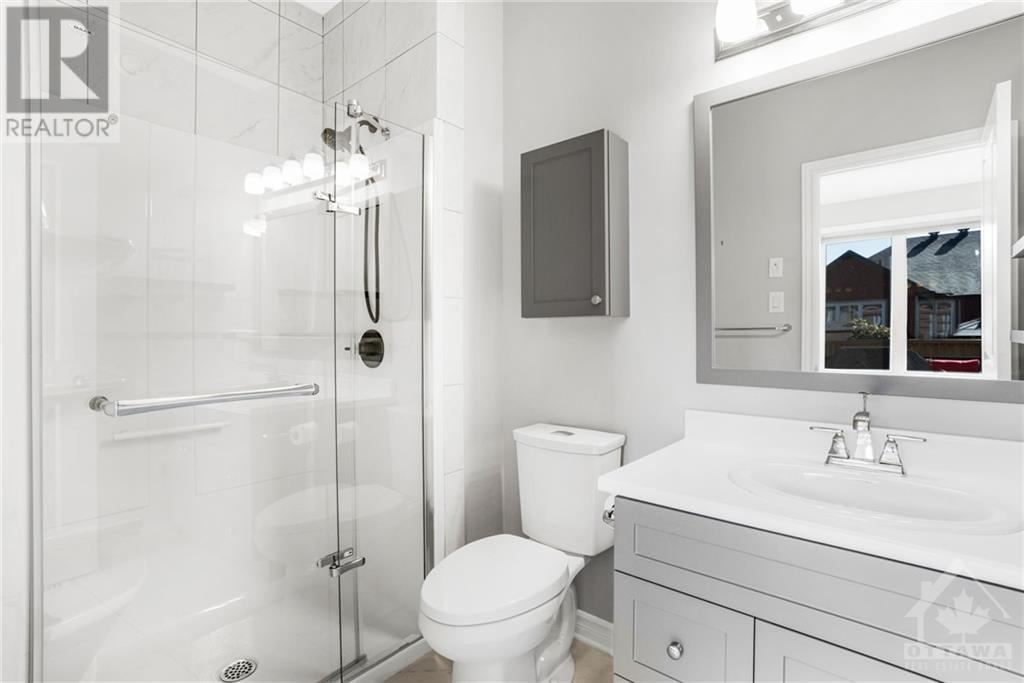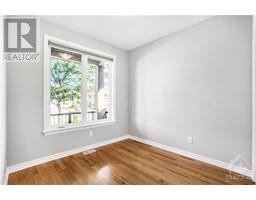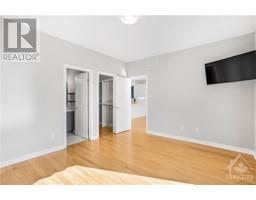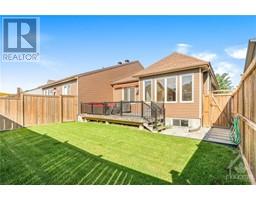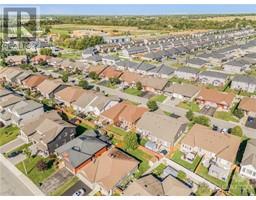147 Boxcar Crescent Russell, Ontario K4R 0C4
$624,900
Beautiful semi-detached bungalow built in 2018, situated in a well established neighborhood of Russell. It features 2 bedrooms and 2 full baths on the main floor. 2nd bedroom can be utilized as an office or den space, it is located at the front of the house. The main floor is an open-concept layout with the kitchen open to dining and living room. The kitchen has stainless steel appliances, pots & pan drawers, quartz countertops, and an extra pantry. Primary bedroom offers both a walk-in closet and ensuite bath for complete privacy. The laundry room is at the entrance of the garage. The unfinished basement awaits your finishing touch, it has a rough-in for future bathroom and loads of storage space. The backyard is fully fenced. The deck has an awning perfect for those sunny afternoons. The front yard and back yard are equipped with an irrigation system. The Generac Natural Gas Generator is also included, it was recently installed. Extended driveway is a bonus! (id:43934)
Property Details
| MLS® Number | 1411259 |
| Property Type | Single Family |
| Neigbourhood | Russell |
| AmenitiesNearBy | Public Transit, Recreation Nearby, Shopping |
| Features | Automatic Garage Door Opener |
| ParkingSpaceTotal | 3 |
| Structure | Deck |
Building
| BathroomTotal | 2 |
| BedroomsAboveGround | 2 |
| BedroomsTotal | 2 |
| Appliances | Refrigerator, Dishwasher, Dryer, Microwave Range Hood Combo, Stove, Washer |
| ArchitecturalStyle | Bungalow |
| BasementDevelopment | Unfinished |
| BasementType | Full (unfinished) |
| ConstructedDate | 2018 |
| ConstructionStyleAttachment | Semi-detached |
| CoolingType | Central Air Conditioning |
| ExteriorFinish | Brick, Siding |
| FireplacePresent | Yes |
| FireplaceTotal | 1 |
| FlooringType | Hardwood, Tile |
| FoundationType | Poured Concrete |
| HeatingFuel | Natural Gas |
| HeatingType | Forced Air |
| StoriesTotal | 1 |
| Type | House |
| UtilityWater | Municipal Water |
Parking
| Attached Garage | |
| Inside Entry |
Land
| Acreage | No |
| FenceType | Fenced Yard |
| LandAmenities | Public Transit, Recreation Nearby, Shopping |
| Sewer | Municipal Sewage System |
| SizeDepth | 100 Ft ,1 In |
| SizeFrontage | 34 Ft ,2 In |
| SizeIrregular | 34.19 Ft X 100.07 Ft (irregular Lot) |
| SizeTotalText | 34.19 Ft X 100.07 Ft (irregular Lot) |
| ZoningDescription | Residential |
Rooms
| Level | Type | Length | Width | Dimensions |
|---|---|---|---|---|
| Basement | Storage | 26'11" x 48'7" | ||
| Main Level | Foyer | 7'6" x 20'9" | ||
| Main Level | 4pc Bathroom | 8'10" x 5'6" | ||
| Main Level | Laundry Room | 5'3" x 6'3" | ||
| Main Level | Kitchen | 13'3" x 10'9" | ||
| Main Level | Dining Room | 13'2" x 5'9" | ||
| Main Level | Living Room | 13'3" x 14'2" | ||
| Main Level | Primary Bedroom | 14'2" x 11'9" | ||
| Main Level | Other | 5'0" x 5'4" | ||
| Main Level | 3pc Ensuite Bath | 8'10" x 5'4" | ||
| Main Level | Bedroom | 8'10" x 11'9" |
https://www.realtor.ca/real-estate/27410228/147-boxcar-crescent-russell-russell
Interested?
Contact us for more information















