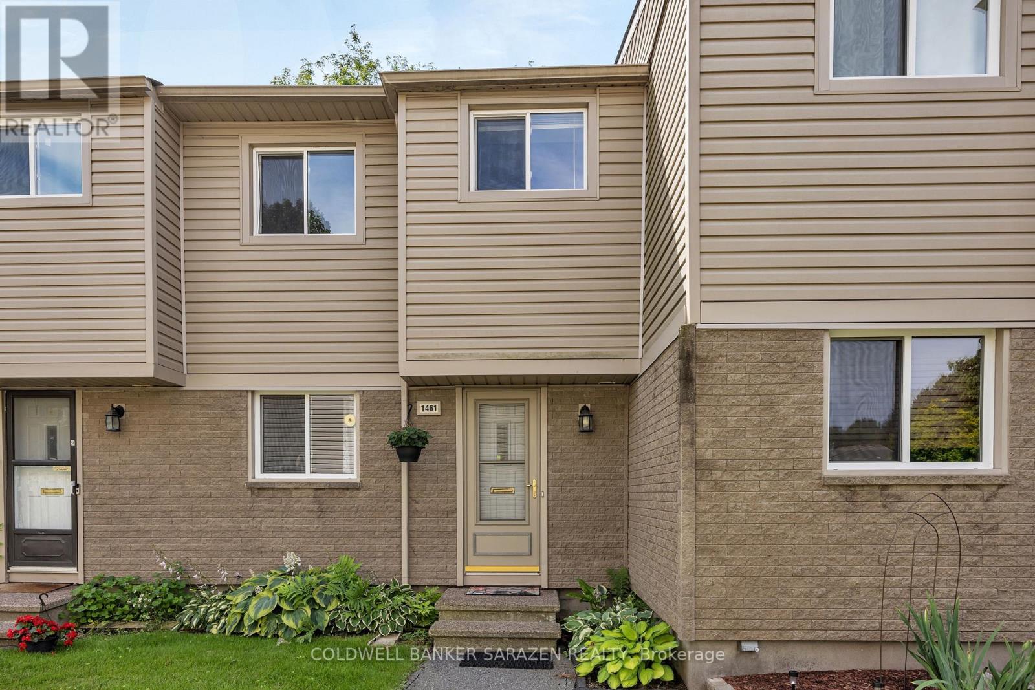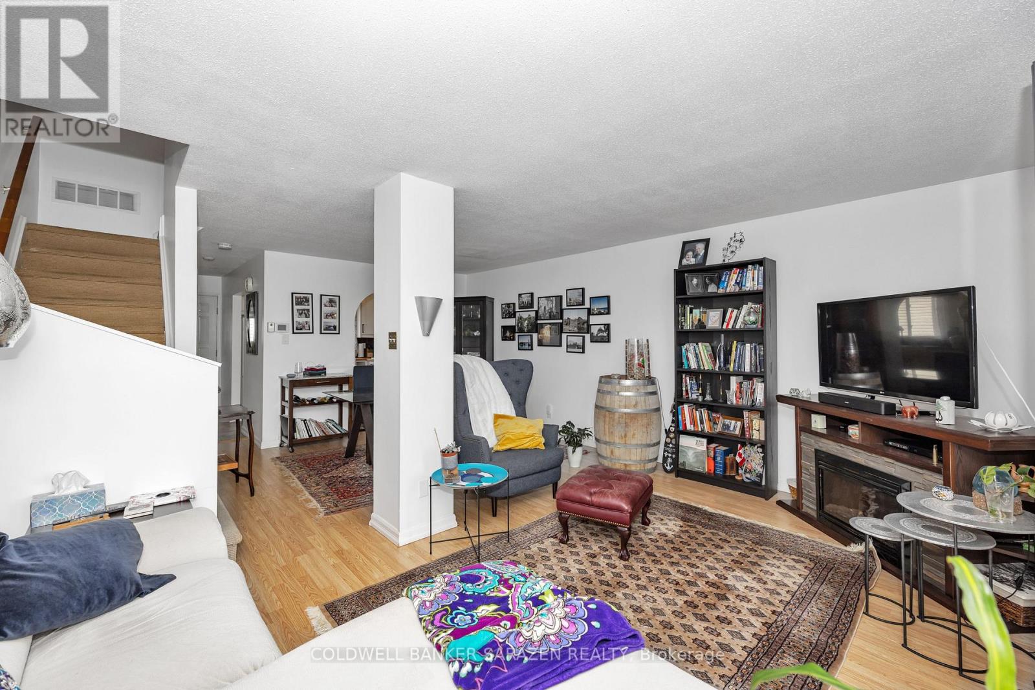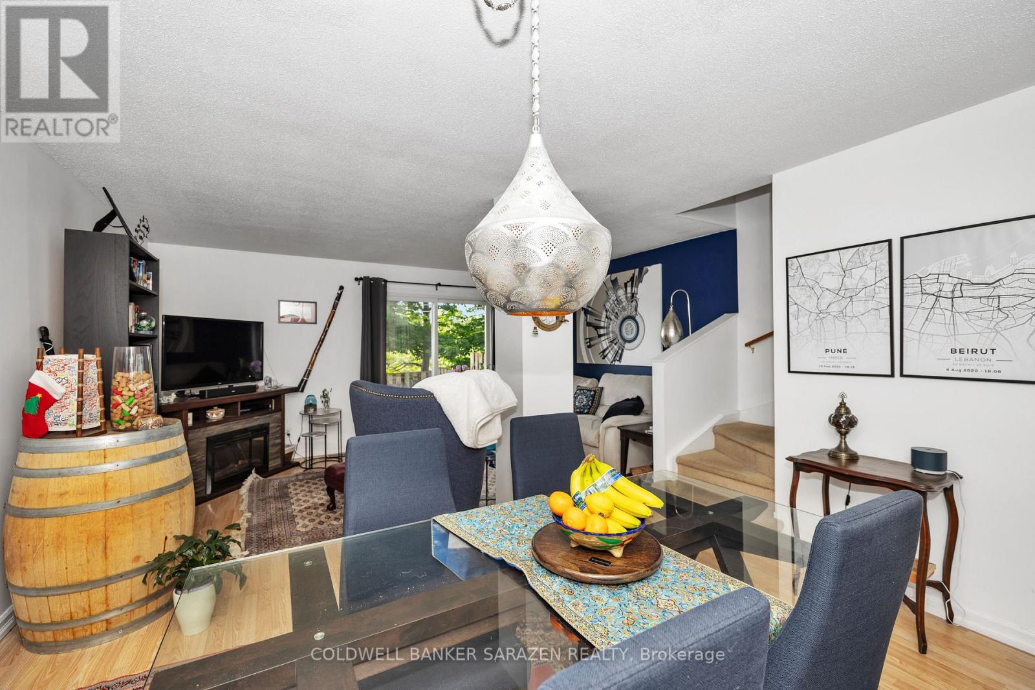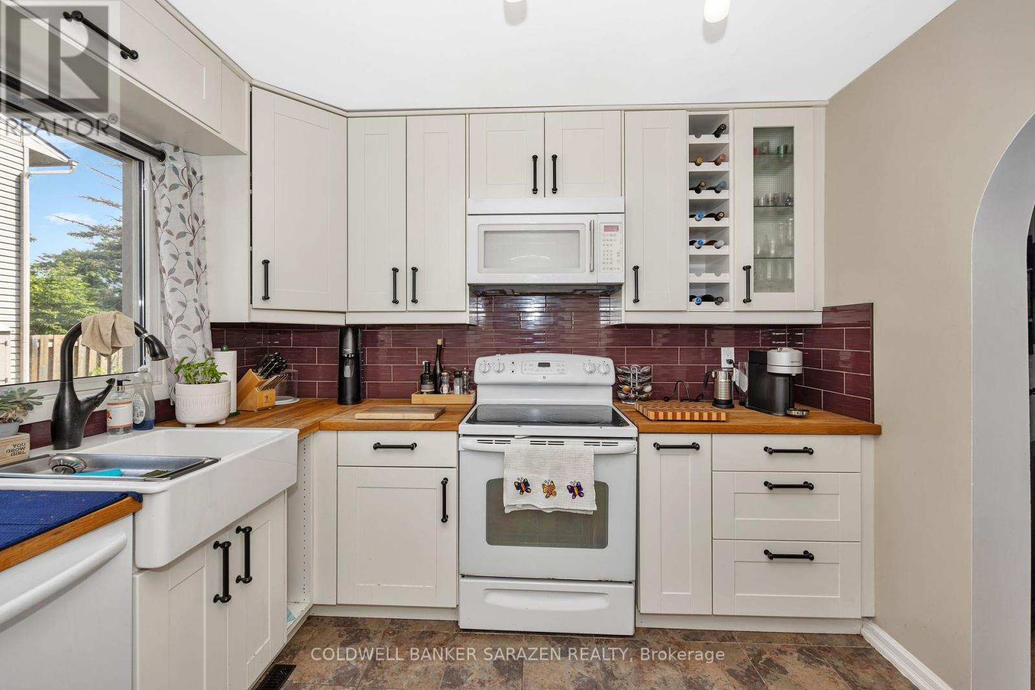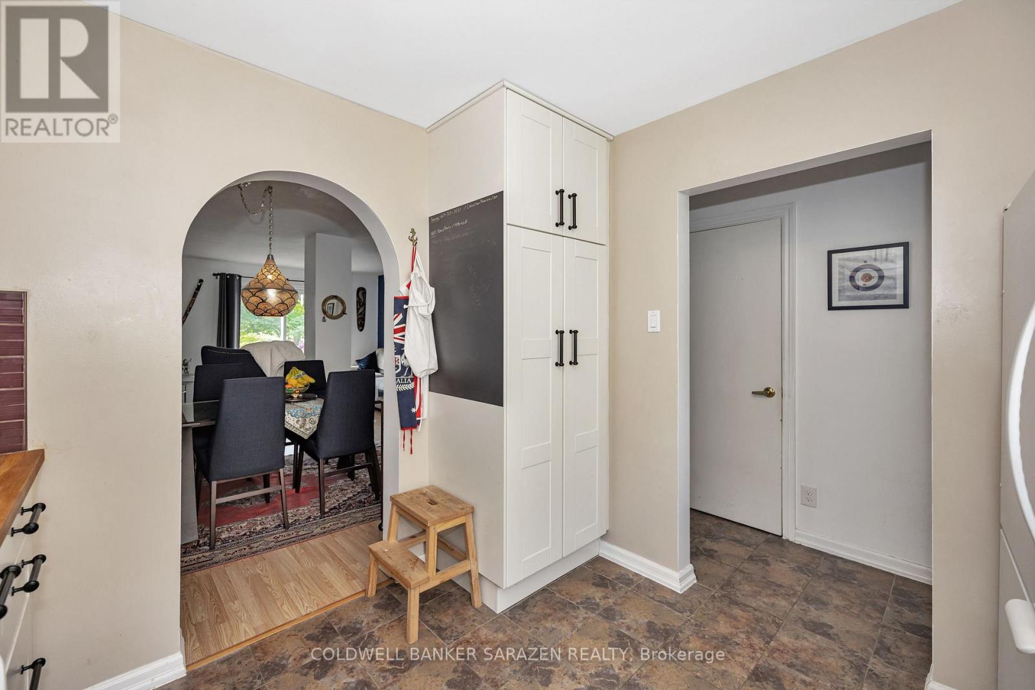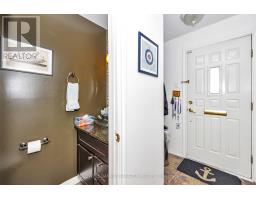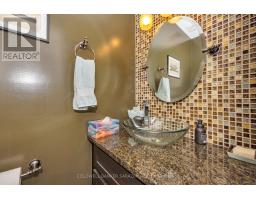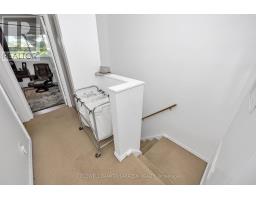1461 Perez Crescent Ottawa, Ontario K1J 8V3
$399,900Maintenance, Insurance
$460 Monthly
Maintenance, Insurance
$460 MonthlyAttention first time home buyers, investors and those downsizing to condo living. Beautiful 3-bedroom, 2-bathroom townhome in a quiet family oriented neighborhood with premium location. The main level features an updated kitchen and powder room, spacious dining room and living room with door leading to quiet private yard with no rear neighbors. Upper-level features large Primary bedroom with custom closets, second spacious bedroom with custom closets, third bedroom currently office and main bathroom. Lower lever features large rec room, laundry and storge/utility room. Close to many amenities, walking distance of transit. Approx. Hydro $ 60.00, Heat $ 70.00. Parking # 1461. Status Certificate on order. Flooring: Ceramic, Flooring: Laminate, Flooring: Carpet Wall To Wall (id:43934)
Property Details
| MLS® Number | X12168012 |
| Property Type | Single Family |
| Community Name | 2202 - Carson Grove |
| Amenities Near By | Public Transit, Park |
| Community Features | Pet Restrictions |
| Features | Level |
| Parking Space Total | 1 |
Building
| Bathroom Total | 2 |
| Bedrooms Above Ground | 3 |
| Bedrooms Total | 3 |
| Amenities | Visitor Parking |
| Appliances | Water Meter, Water Heater, Dishwasher, Dryer, Stove, Washer, Refrigerator |
| Basement Development | Partially Finished |
| Basement Type | Full (partially Finished) |
| Cooling Type | Central Air Conditioning |
| Exterior Finish | Brick |
| Foundation Type | Concrete |
| Half Bath Total | 1 |
| Heating Fuel | Natural Gas |
| Heating Type | Forced Air |
| Stories Total | 2 |
| Size Interior | 1,200 - 1,399 Ft2 |
| Type | Row / Townhouse |
Parking
| No Garage |
Land
| Acreage | No |
| Fence Type | Fenced Yard |
| Land Amenities | Public Transit, Park |
| Zoning Description | Residential |
Rooms
| Level | Type | Length | Width | Dimensions |
|---|---|---|---|---|
| Second Level | Primary Bedroom | 4.26 m | 3.14 m | 4.26 m x 3.14 m |
| Second Level | Bedroom | 3.35 m | 2.23 m | 3.35 m x 2.23 m |
| Second Level | Bedroom | 3.96 m | 2.54 m | 3.96 m x 2.54 m |
| Second Level | Bathroom | 2.43 m | 1.52 m | 2.43 m x 1.52 m |
| Basement | Utility Room | 50.29 m | 3.65 m | 50.29 m x 3.65 m |
| Basement | Recreational, Games Room | 5.18 m | 4.57 m | 5.18 m x 4.57 m |
| Main Level | Kitchen | 3.04 m | 2.89 m | 3.04 m x 2.89 m |
| Main Level | Dining Room | 3.04 m | 2.89 m | 3.04 m x 2.89 m |
| Main Level | Living Room | 3.35 m | 3.25 m | 3.35 m x 3.25 m |
| Main Level | Bathroom | 1.2 m | 1.2 m | 1.2 m x 1.2 m |
https://www.realtor.ca/real-estate/28355365/1461-perez-crescent-ottawa-2202-carson-grove
Contact Us
Contact us for more information

