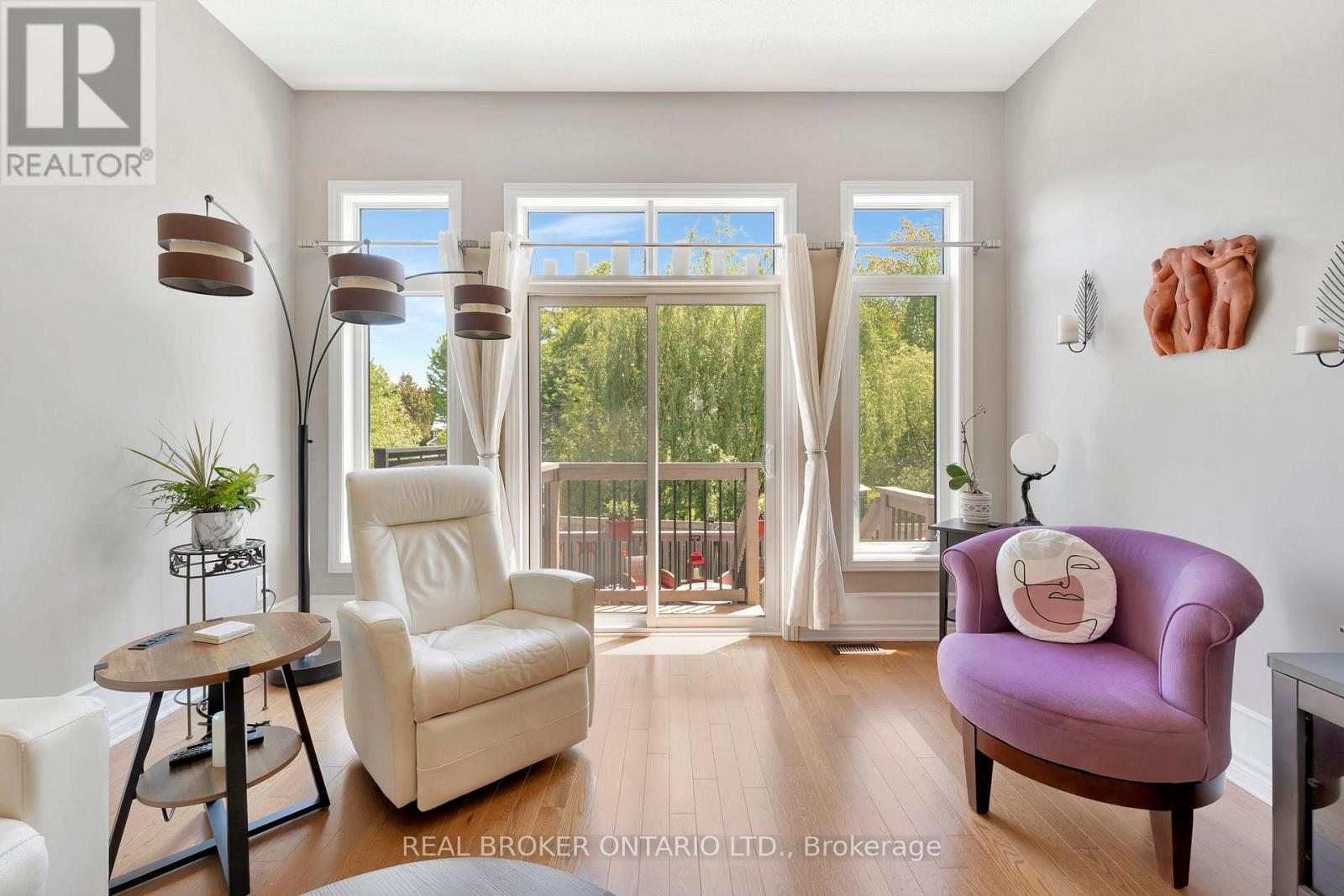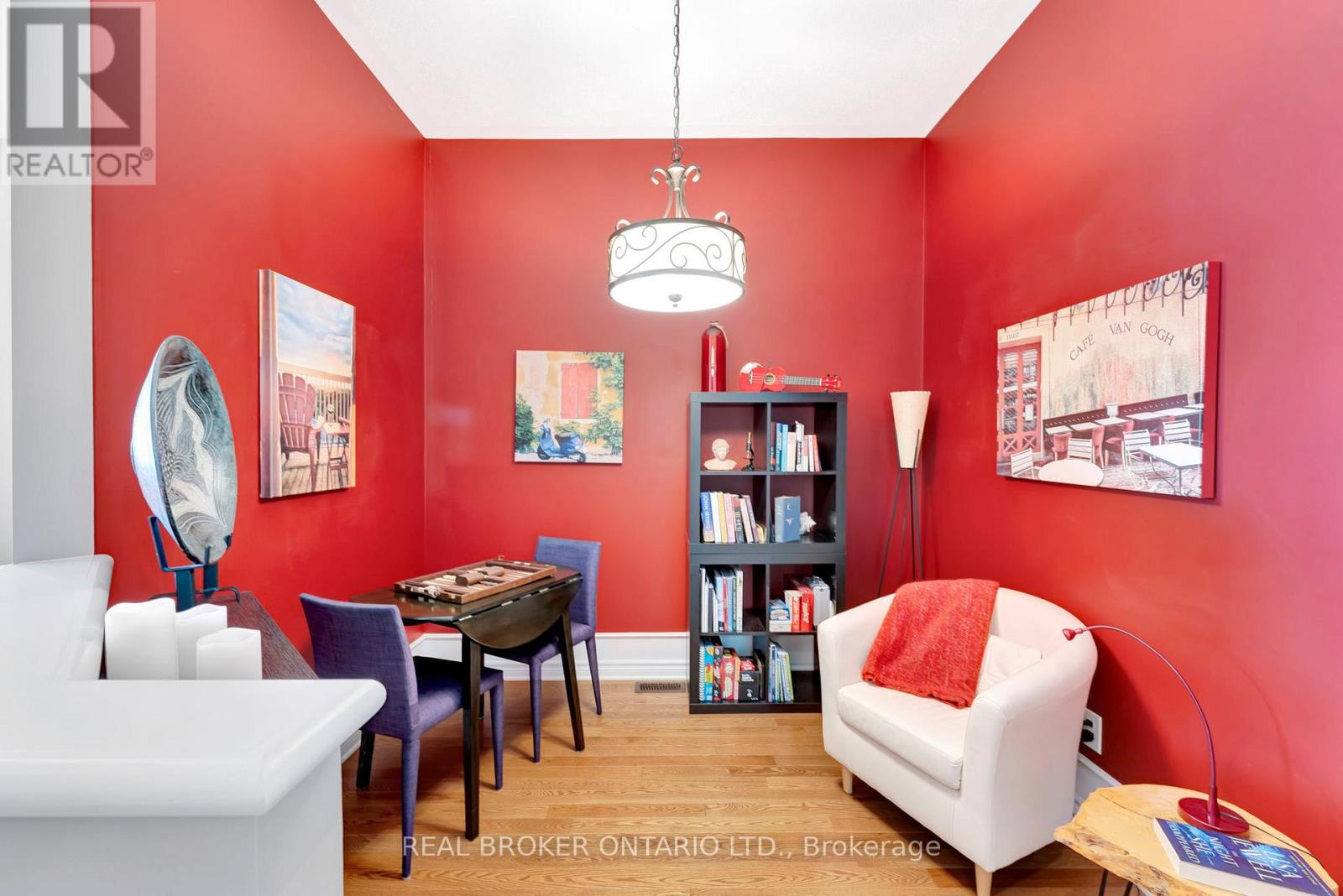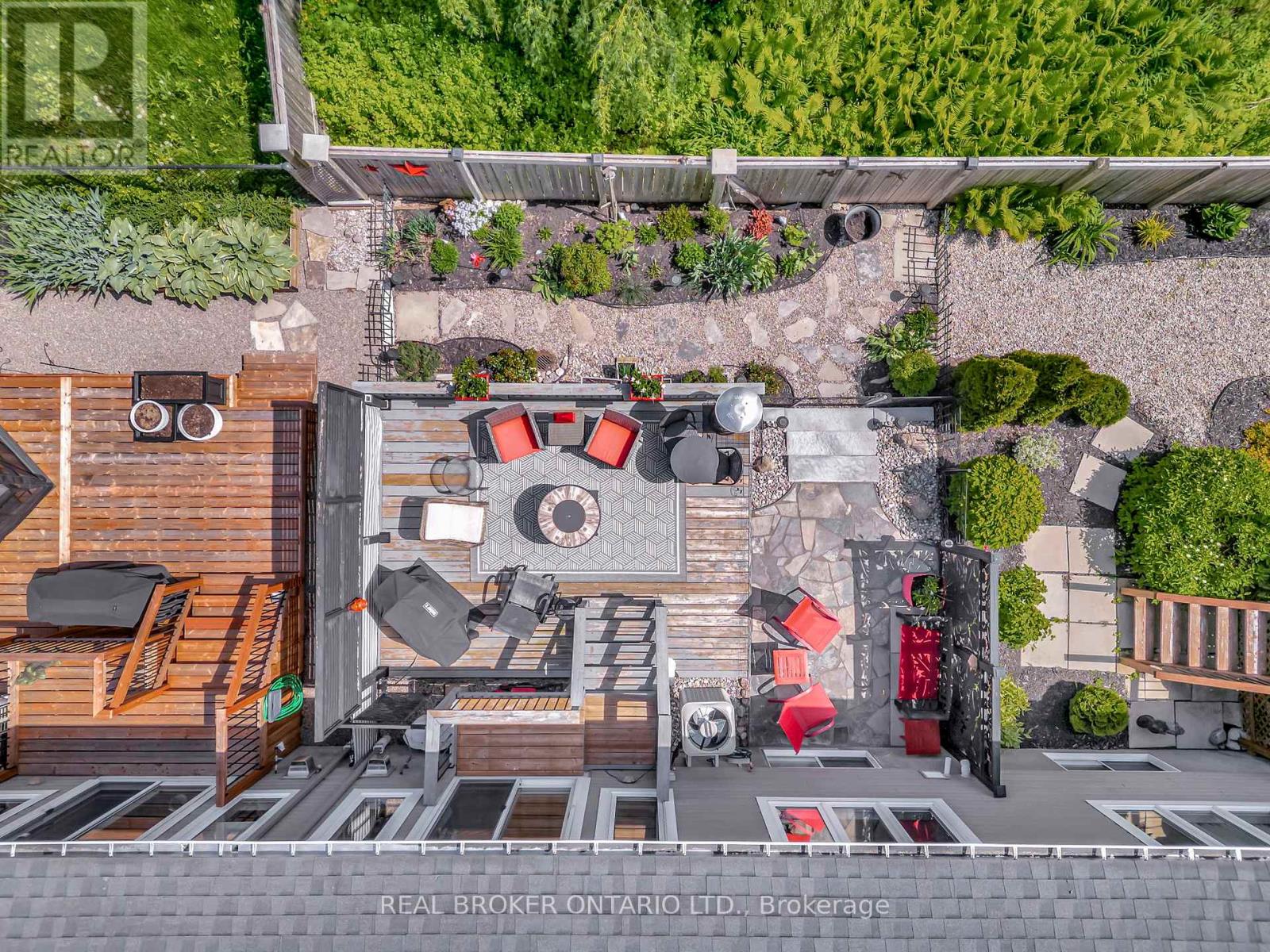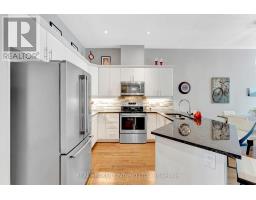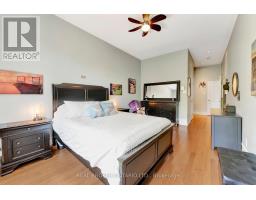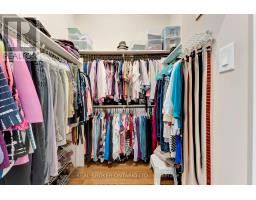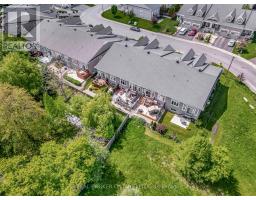2 Bedroom
3 Bathroom
1,100 - 1,500 ft2
Bungalow
Fireplace
Central Air Conditioning
Forced Air
Landscaped
$632,500
Welcome to 146 Oxford Street W, a beautifully upgraded bungalow townhome nestled in the safe, friendly adult community in the heart of Kemptville. Built in 2017 and thoughtfully designed for comfort, connection, and ease, this home offers a truly special lifestyle. As you arrive, you'll immediately notice the beautiful front garden and landscaping, and the charming front porch that invites you to slow down and enjoy your surroundings. Step inside to soaring ceilings, rich hardwood floors, and an open, airy layout that immediately feels like home. The main level features an open-concept living area, a spacious primary bedroom with ensuite, and versatile den. At the heart of the home is the stunning kitchen, with high-end finishes, granite countertops, and quality appliances, perfect for hosting friends and family. Oversized windows throughout flood the space with natural light, drawing your eye out to the private backyard oasis, complete with an expansive stone patio, low-maintenance perennial gardens and mature trees that offer peace and privacy. Whether you're enjoying coffee on the back patio, relaxing with a book in the sunshine, or sharing a meal with loved ones, every space in this home feels welcoming and serene. The fully finished lower level features hardwood flooring, a guest suite with full bathroom, and a cozy gas fireplace that adds warmth and comfort. This space can easily be converted into a 2nd bedroom to suit your needs. Living in Country Walk means more than just a beautiful home, its about belonging. With a $300 annual fee, residents enjoy exclusive access to the community centre, where you can build lasting connections with neighbours over activities like game night, quilting, darts, coffee club, and more.Just steps from grocery stores, coffee shops, restaurants and more, this location truly offers it all. 146 Oxford Street West is more than a home it's the lifestyle you've been waiting for. Come see it for yourself! (id:43934)
Property Details
|
MLS® Number
|
X12181859 |
|
Property Type
|
Single Family |
|
Community Name
|
801 - Kemptville |
|
Community Features
|
Community Centre |
|
Features
|
Carpet Free, Guest Suite |
|
Parking Space Total
|
2 |
|
Structure
|
Deck, Patio(s), Porch |
Building
|
Bathroom Total
|
3 |
|
Bedrooms Above Ground
|
1 |
|
Bedrooms Below Ground
|
1 |
|
Bedrooms Total
|
2 |
|
Amenities
|
Fireplace(s) |
|
Appliances
|
Garage Door Opener Remote(s), All, Dishwasher, Dryer, Microwave, Stove, Washer, Refrigerator |
|
Architectural Style
|
Bungalow |
|
Basement Development
|
Finished |
|
Basement Type
|
Full (finished) |
|
Construction Style Attachment
|
Attached |
|
Cooling Type
|
Central Air Conditioning |
|
Exterior Finish
|
Vinyl Siding, Stone |
|
Fireplace Present
|
Yes |
|
Fireplace Total
|
1 |
|
Foundation Type
|
Poured Concrete |
|
Half Bath Total
|
1 |
|
Heating Fuel
|
Natural Gas |
|
Heating Type
|
Forced Air |
|
Stories Total
|
1 |
|
Size Interior
|
1,100 - 1,500 Ft2 |
|
Type
|
Row / Townhouse |
|
Utility Water
|
Municipal Water |
Parking
Land
|
Acreage
|
No |
|
Landscape Features
|
Landscaped |
|
Sewer
|
Sanitary Sewer |
|
Size Depth
|
109 Ft ,10 In |
|
Size Frontage
|
25 Ft |
|
Size Irregular
|
25 X 109.9 Ft ; None |
|
Size Total Text
|
25 X 109.9 Ft ; None|under 1/2 Acre |
|
Zoning Description
|
R3-9 |
Rooms
| Level |
Type |
Length |
Width |
Dimensions |
|
Basement |
Living Room |
7.21 m |
7.21 m |
7.21 m x 7.21 m |
|
Basement |
Utility Room |
3 m |
3.35 m |
3 m x 3.35 m |
|
Basement |
Bathroom |
1.92 m |
2.55 m |
1.92 m x 2.55 m |
|
Basement |
Bedroom 2 |
3.07 m |
2.61 m |
3.07 m x 2.61 m |
|
Main Level |
Primary Bedroom |
5.4 m |
3.59 m |
5.4 m x 3.59 m |
|
Main Level |
Living Room |
5 m |
4.44 m |
5 m x 4.44 m |
|
Main Level |
Kitchen |
4.62 m |
4.02 m |
4.62 m x 4.02 m |
|
Main Level |
Den |
2.91 m |
2.55 m |
2.91 m x 2.55 m |
|
Main Level |
Other |
2.43 m |
1.92 m |
2.43 m x 1.92 m |
|
Main Level |
Bathroom |
3.68 m |
1.64 m |
3.68 m x 1.64 m |
|
Main Level |
Laundry Room |
2.24 m |
1.71 m |
2.24 m x 1.71 m |
|
Main Level |
Foyer |
2.12 m |
2.8 m |
2.12 m x 2.8 m |
https://www.realtor.ca/real-estate/28385202/146-oxford-street-w-north-grenville-801-kemptville

















