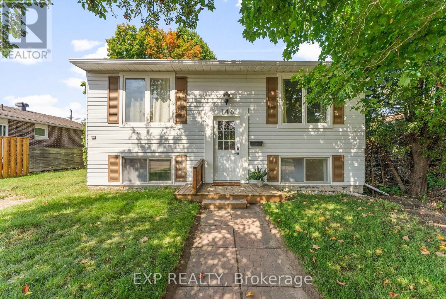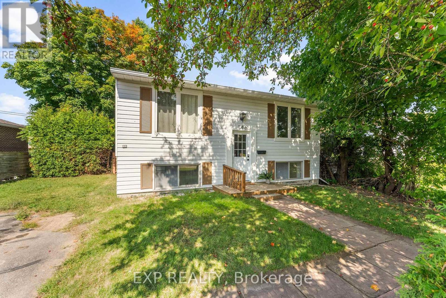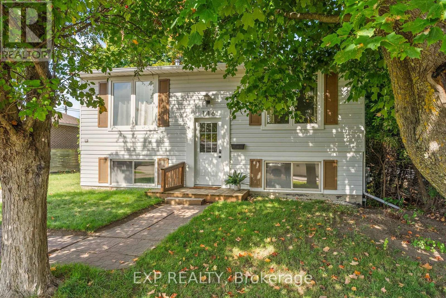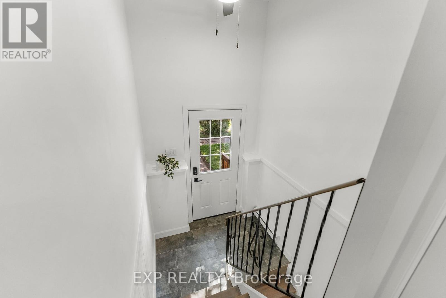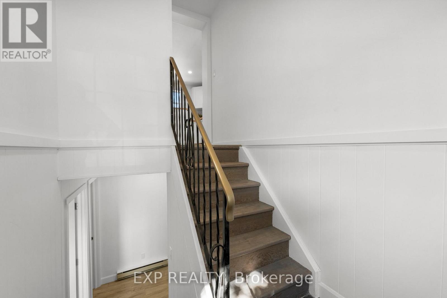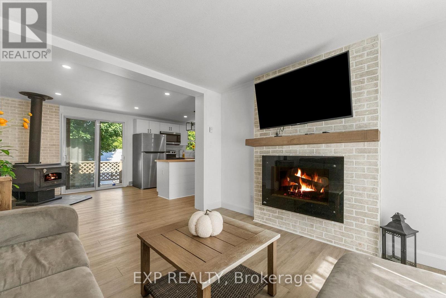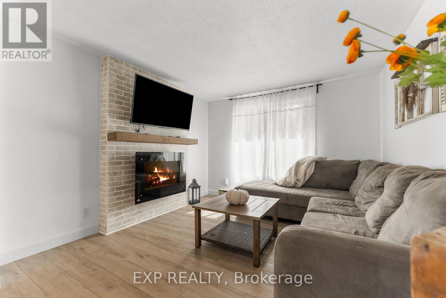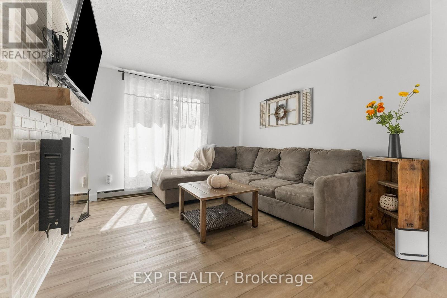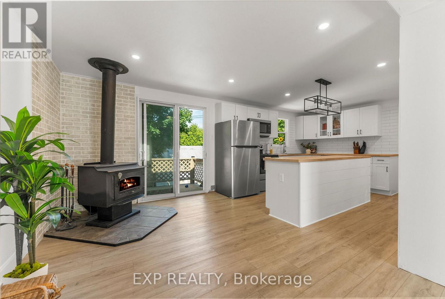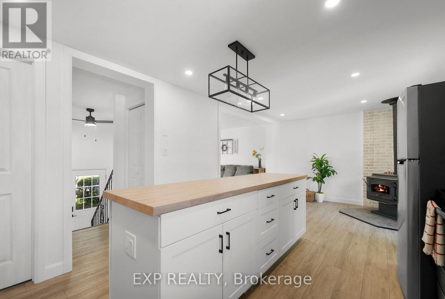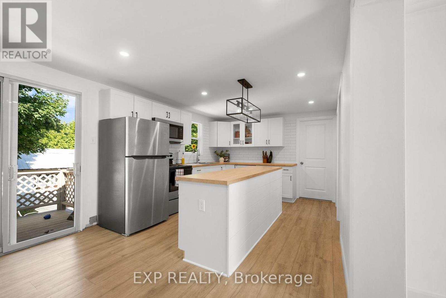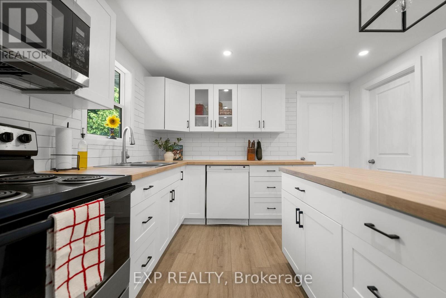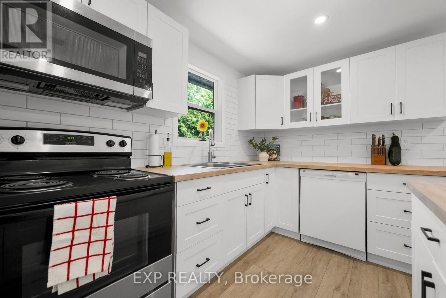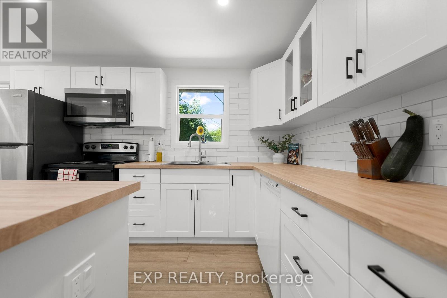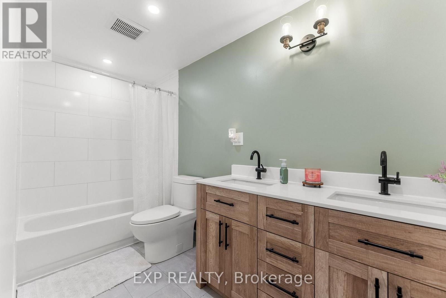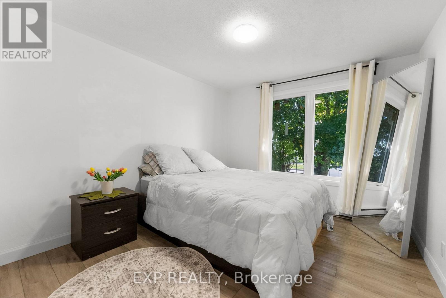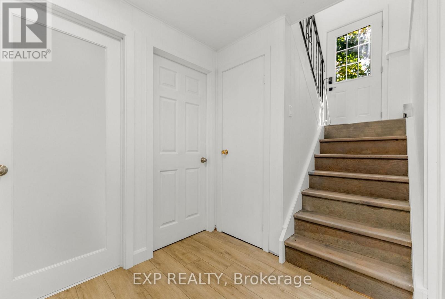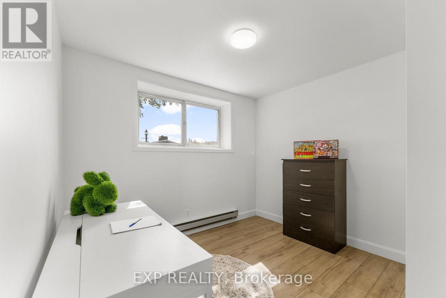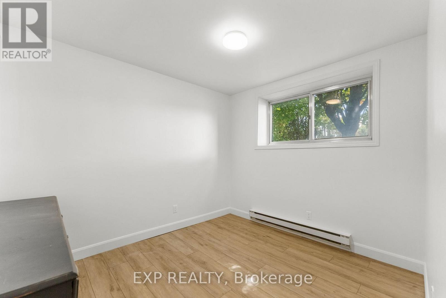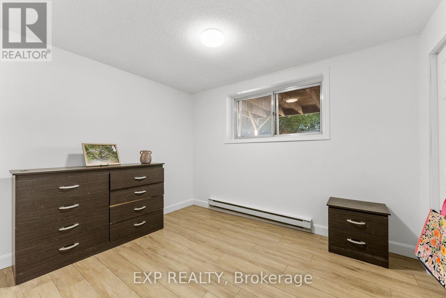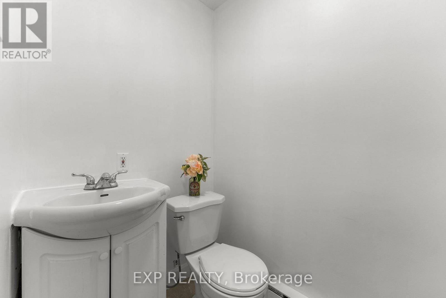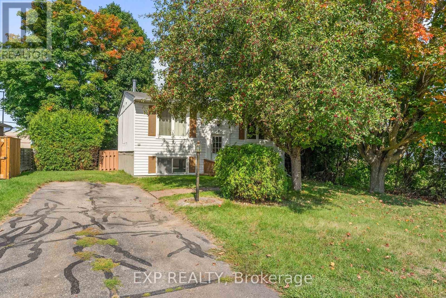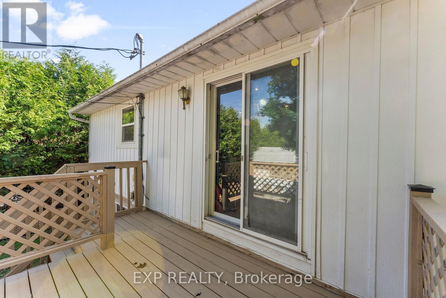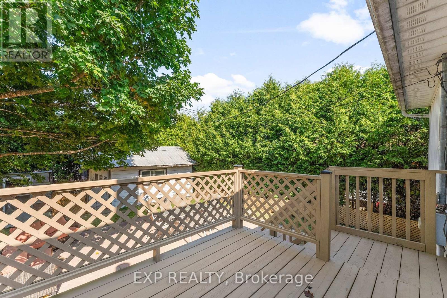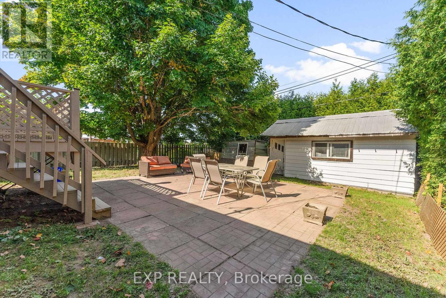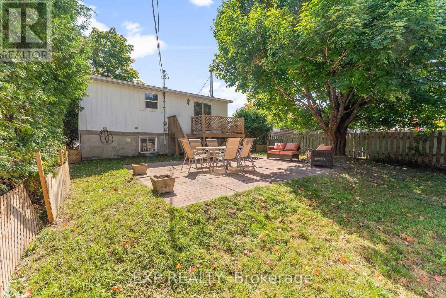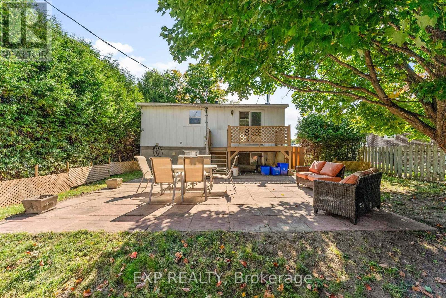146 Barnet Boulevard Renfrew, Ontario K7V 4C7
$429,900
Move in ready and full of charm, this freshly updated 3 bedroom raised bungalow is ideally located within walking distance to schools and downtown Renfrew. Inside you will discover all new flooring throughout and a bright, modern feel thanks to a coat of fresh paint. The renovated kitchen is both stylish and functional! Both bathrooms have been fully updated as well. A dedicated office space ensures productive days when working from home. Set on a property surrounded by mature trees, offering privacy at the front and shade when enjoying the back yard. Natural gas has been brought to the house and a meter is in place. Please allow 24 hours irrevocable on all offers (id:43934)
Property Details
| MLS® Number | X12397345 |
| Property Type | Single Family |
| Community Name | 540 - Renfrew |
| Amenities Near By | Schools |
| Features | Carpet Free |
| Parking Space Total | 2 |
| Structure | Deck, Shed |
Building
| Bathroom Total | 2 |
| Bedrooms Above Ground | 3 |
| Bedrooms Total | 3 |
| Appliances | Dishwasher, Dryer, Water Heater, Washer, Refrigerator |
| Architectural Style | Raised Bungalow |
| Basement Development | Finished |
| Basement Type | N/a (finished) |
| Construction Style Attachment | Detached |
| Cooling Type | None |
| Exterior Finish | Aluminum Siding |
| Fireplace Present | Yes |
| Fireplace Total | 1 |
| Fireplace Type | Woodstove |
| Foundation Type | Concrete |
| Half Bath Total | 1 |
| Heating Fuel | Electric |
| Heating Type | Baseboard Heaters |
| Stories Total | 1 |
| Size Interior | 0 - 699 Ft2 |
| Type | House |
| Utility Water | Municipal Water |
Parking
| No Garage |
Land
| Acreage | No |
| Land Amenities | Schools |
| Sewer | Sanitary Sewer |
| Size Irregular | 50 X 100 Acre |
| Size Total Text | 50 X 100 Acre |
Rooms
| Level | Type | Length | Width | Dimensions |
|---|---|---|---|---|
| Lower Level | Bedroom | 3.4442 m | 3.048 m | 3.4442 m x 3.048 m |
| Lower Level | Bedroom | 3.109 m | 3.0175 m | 3.109 m x 3.0175 m |
| Lower Level | Office | 3.109 m | 2.6822 m | 3.109 m x 2.6822 m |
| Lower Level | Laundry Room | 2.4338 m | 2.1336 m | 2.4338 m x 2.1336 m |
| Lower Level | Bathroom | 1.585 m | 1.2192 m | 1.585 m x 1.2192 m |
| Main Level | Living Room | 3.5357 m | 3.3528 m | 3.5357 m x 3.3528 m |
| Main Level | Dining Room | 3.3528 m | 2.7432 m | 3.3528 m x 2.7432 m |
| Main Level | Kitchen | 3.6576 m | 3.3528 m | 3.6576 m x 3.3528 m |
| Main Level | Primary Bedroom | 3.3528 m | 3.048 m | 3.3528 m x 3.048 m |
| Main Level | Bathroom | 3.3528 m | 1.524 m | 3.3528 m x 1.524 m |
https://www.realtor.ca/real-estate/28848808/146-barnet-boulevard-renfrew-540-renfrew
Contact Us
Contact us for more information

