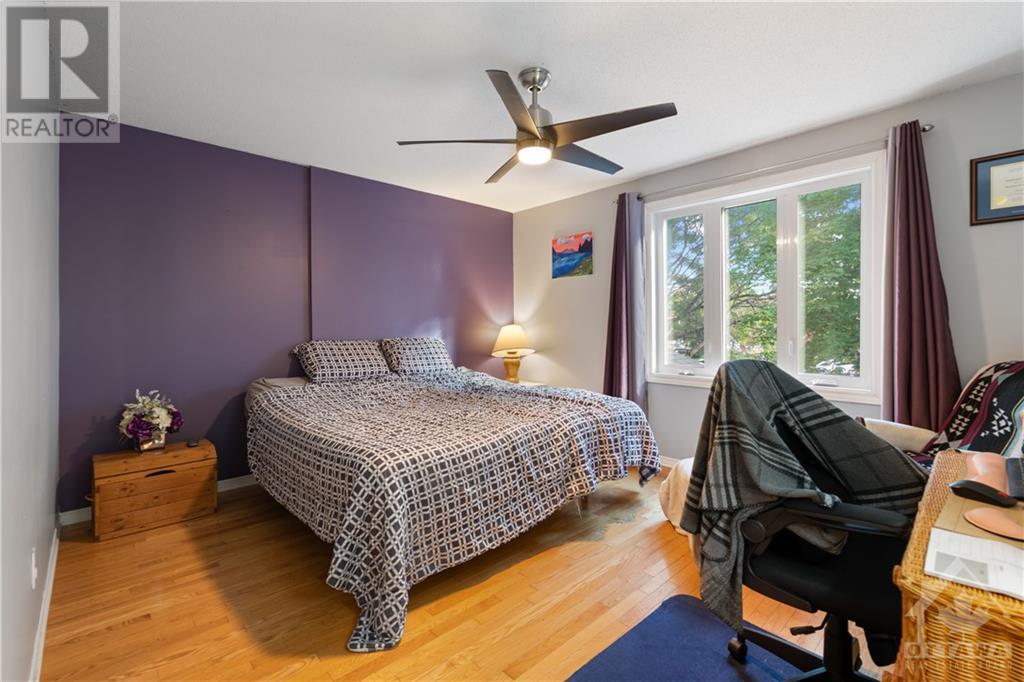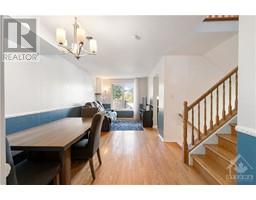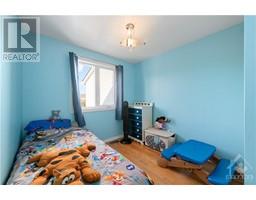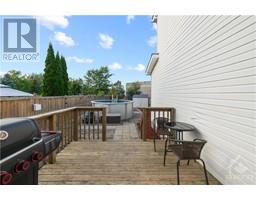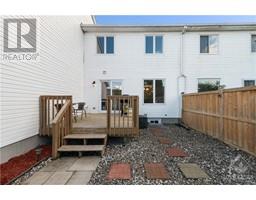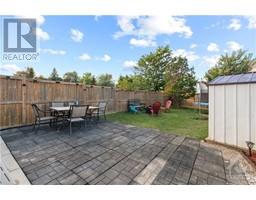1455 Launay Avenue Ottawa, Ontario K4A 3R9
$524,900
WELCOME TO THE 1455 LAUNAY HOME! A bright sunlit 3 bedroom home nestled in one of Orleans most desirable neighborhoods! This freehold townhome has NO rear neighbours & has it ALL! Loaded with hardwood flooring and recent upgrades including updated Chefs kitchen with quartz countertops & stainless steel appliances, modern bathrooms, freshly painted, professionally landscaped, & more! Spacious primary suite with a large walk-in closet. Boasting a finished basement with a rec room, laundry, & storage room. Did I mention that this home sits on an oversized lot with a LARGE fully fenced backyard that is ultra private & has an above ground salt water pool?! Nearby shopping for EVERYTHING, rec facilities, schools, parks, trails & more! This is 100% a must see! OPEN HOUSE THIS SUNDAY OCTOBER 6 FROM 2-4PM! Everyone is welcome. Book a showing today! (id:43934)
Open House
This property has open houses!
2:00 pm
Ends at:4:00 pm
Property Details
| MLS® Number | 1414242 |
| Property Type | Single Family |
| Neigbourhood | Orleans |
| AmenitiesNearBy | Public Transit, Recreation Nearby, Shopping |
| CommunityFeatures | Family Oriented |
| Easement | Right Of Way |
| Features | Automatic Garage Door Opener |
| ParkingSpaceTotal | 4 |
| PoolType | Above Ground Pool |
| StorageType | Storage Shed |
Building
| BathroomTotal | 2 |
| BedroomsAboveGround | 3 |
| BedroomsTotal | 3 |
| Appliances | Refrigerator, Dishwasher, Dryer, Hood Fan, Stove, Washer |
| BasementDevelopment | Finished |
| BasementType | Full (finished) |
| ConstructedDate | 2000 |
| CoolingType | Central Air Conditioning |
| ExteriorFinish | Brick, Siding |
| FlooringType | Wall-to-wall Carpet, Hardwood, Ceramic |
| FoundationType | Poured Concrete |
| HalfBathTotal | 1 |
| HeatingFuel | Natural Gas |
| HeatingType | Forced Air |
| StoriesTotal | 2 |
| Type | Row / Townhouse |
| UtilityWater | Municipal Water |
Parking
| Attached Garage |
Land
| Acreage | No |
| FenceType | Fenced Yard |
| LandAmenities | Public Transit, Recreation Nearby, Shopping |
| LandscapeFeatures | Landscaped |
| Sewer | Municipal Sewage System |
| SizeFrontage | 18 Ft ,7 In |
| SizeIrregular | 18.6 Ft X 0 Ft (irregular Lot) |
| SizeTotalText | 18.6 Ft X 0 Ft (irregular Lot) |
| ZoningDescription | Residential |
Rooms
| Level | Type | Length | Width | Dimensions |
|---|---|---|---|---|
| Second Level | Other | Measurements not available | ||
| Second Level | Primary Bedroom | 14’0” x 13'4” | ||
| Second Level | Bedroom | 10’1” x 10’8” | ||
| Second Level | Bedroom | 9’0” x 10’8” | ||
| Second Level | Full Bathroom | Measurements not available | ||
| Lower Level | Recreation Room | 8’7” x 28’3” | ||
| Lower Level | Laundry Room | Measurements not available | ||
| Main Level | Dining Room | 10’8” x 9’0” | ||
| Main Level | Living Room | 9’8” x 10’11” | ||
| Main Level | Kitchen | 9’3” x 10’5” | ||
| Main Level | Partial Bathroom | Measurements not available |
https://www.realtor.ca/real-estate/27492066/1455-launay-avenue-ottawa-orleans
Interested?
Contact us for more information




















