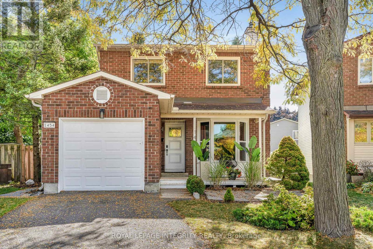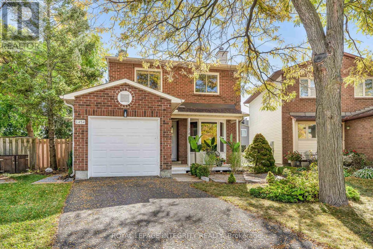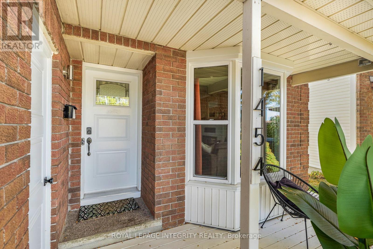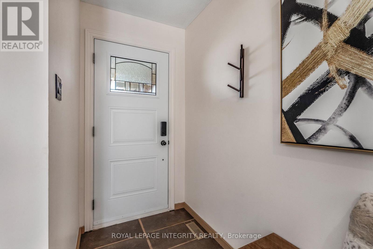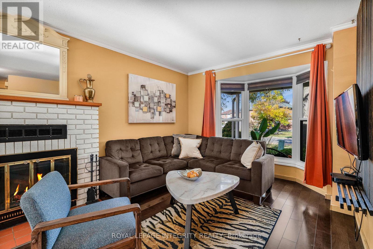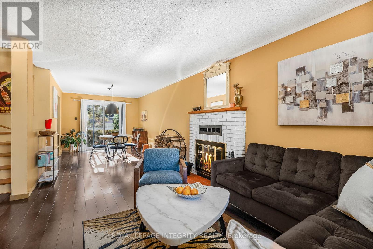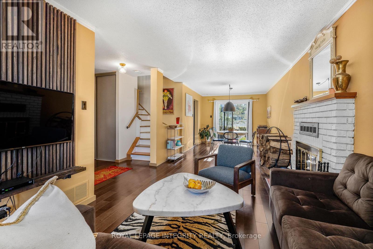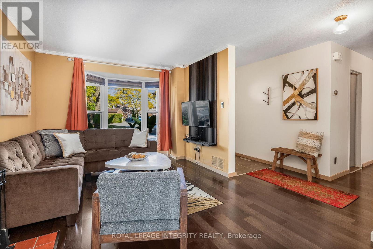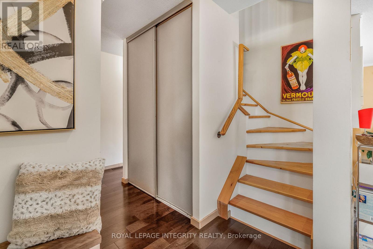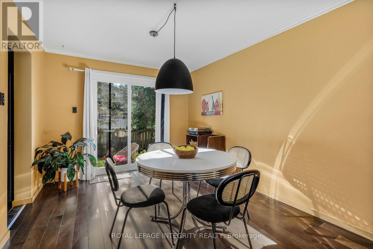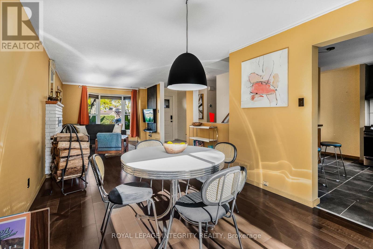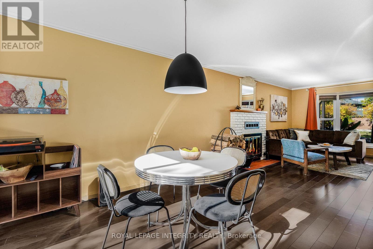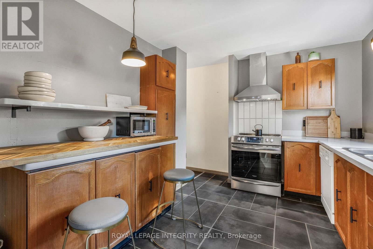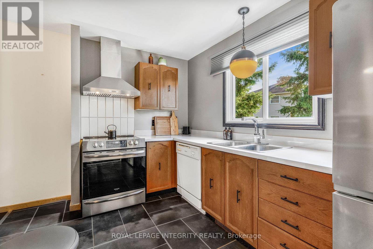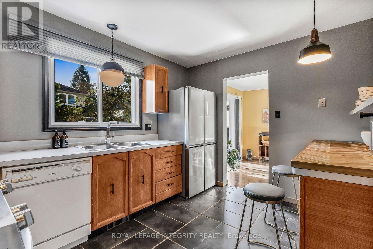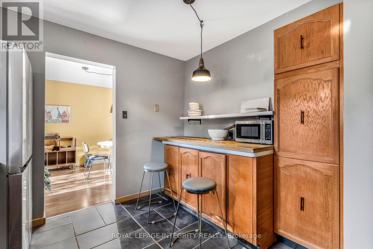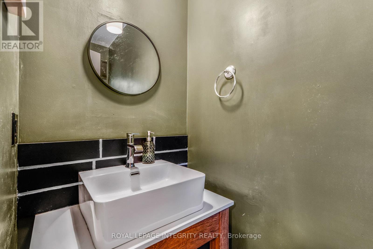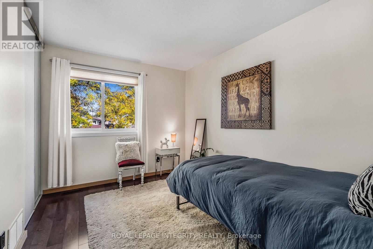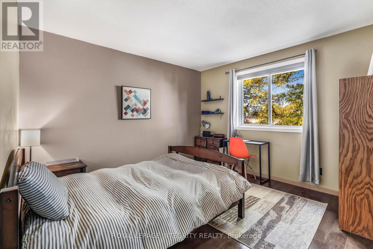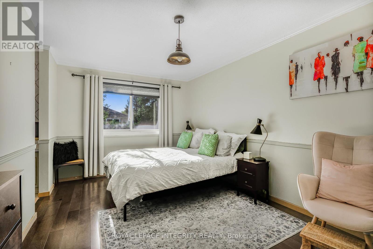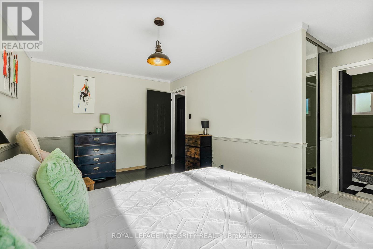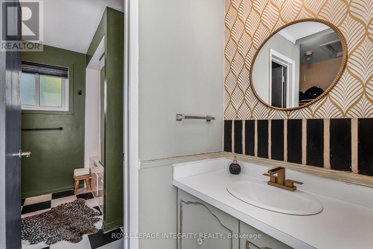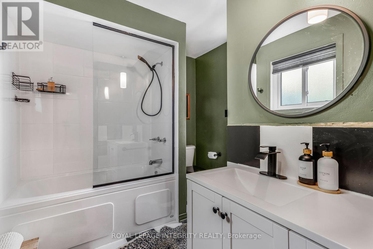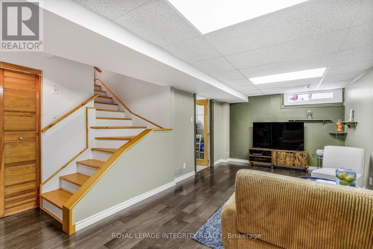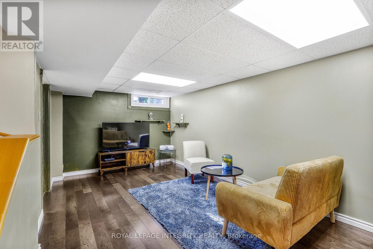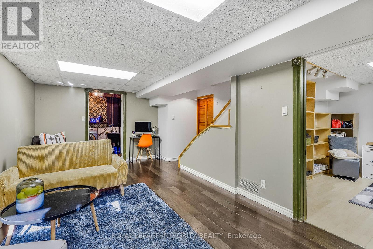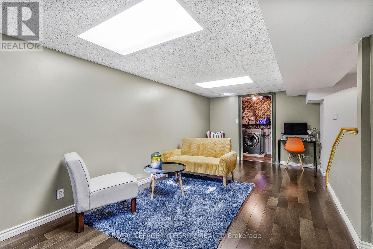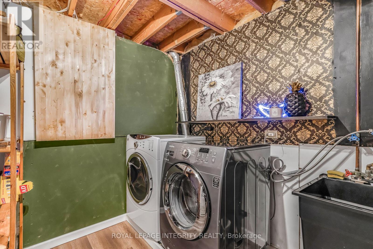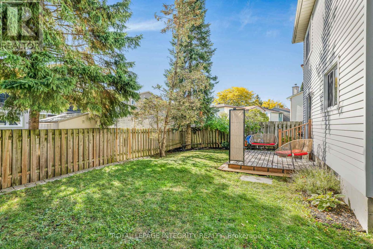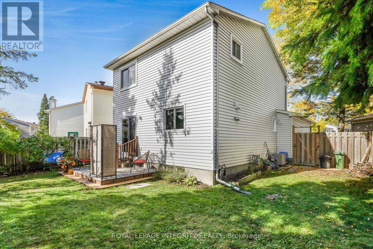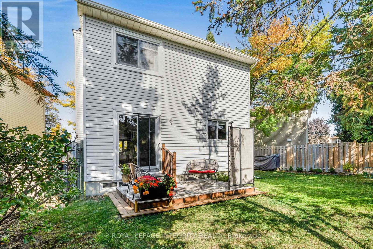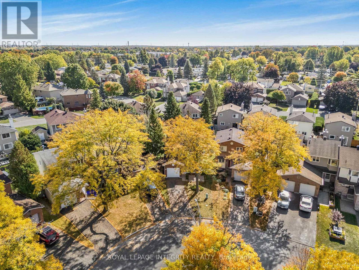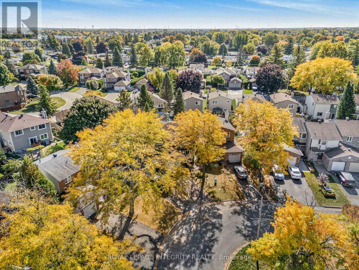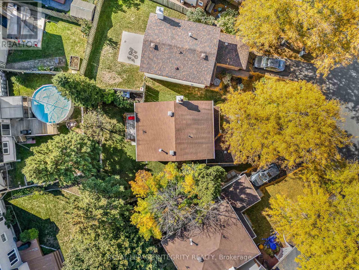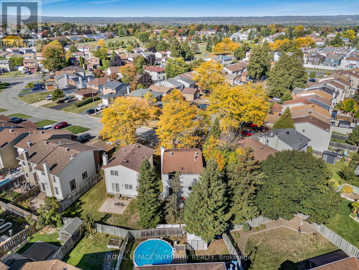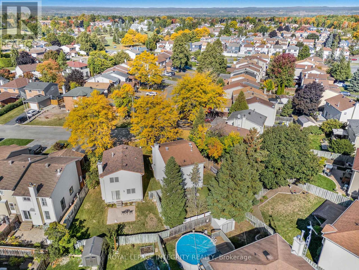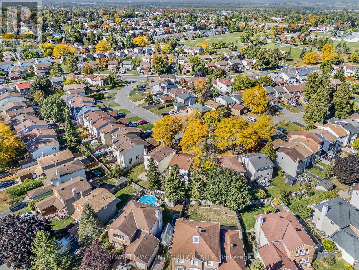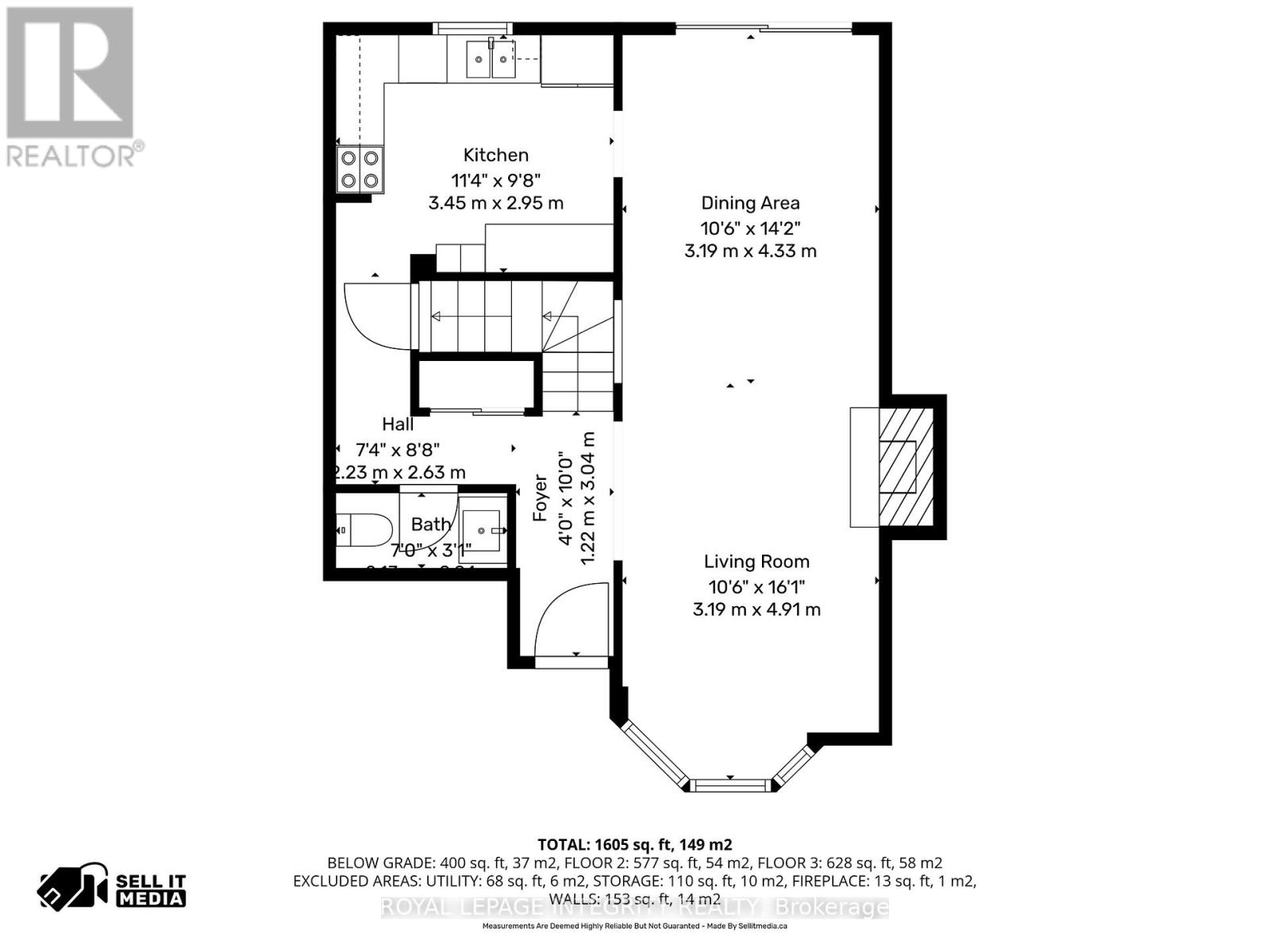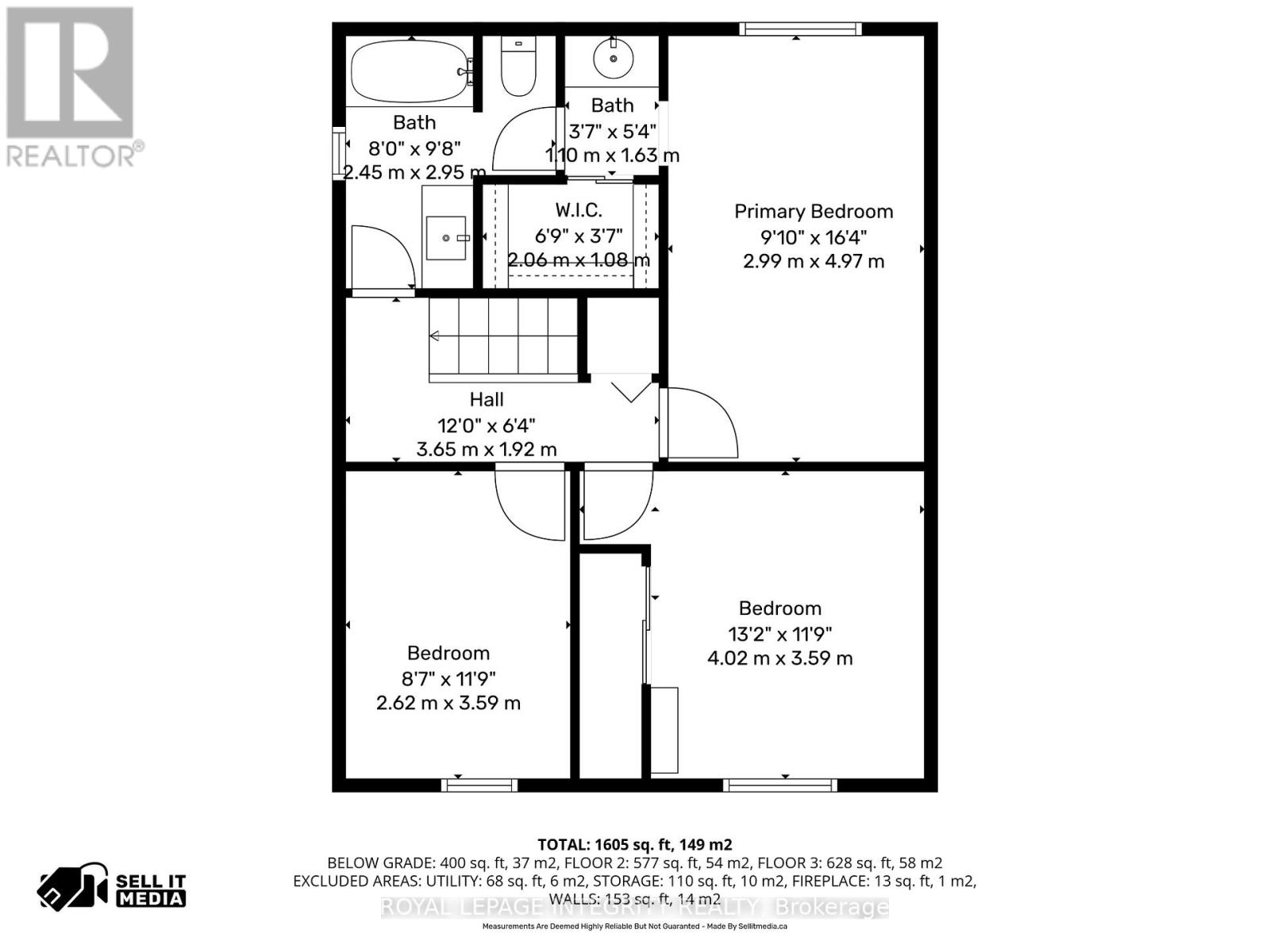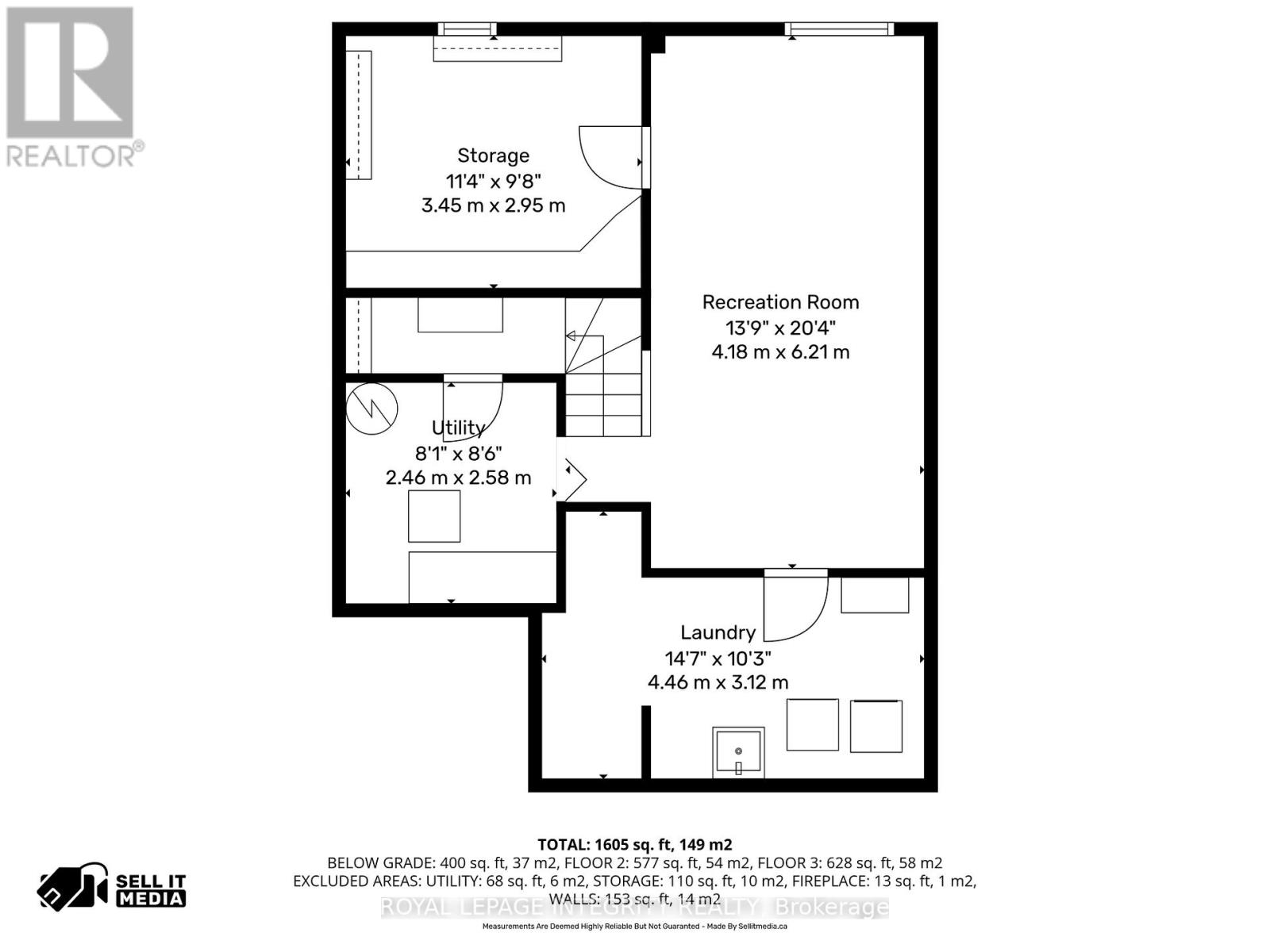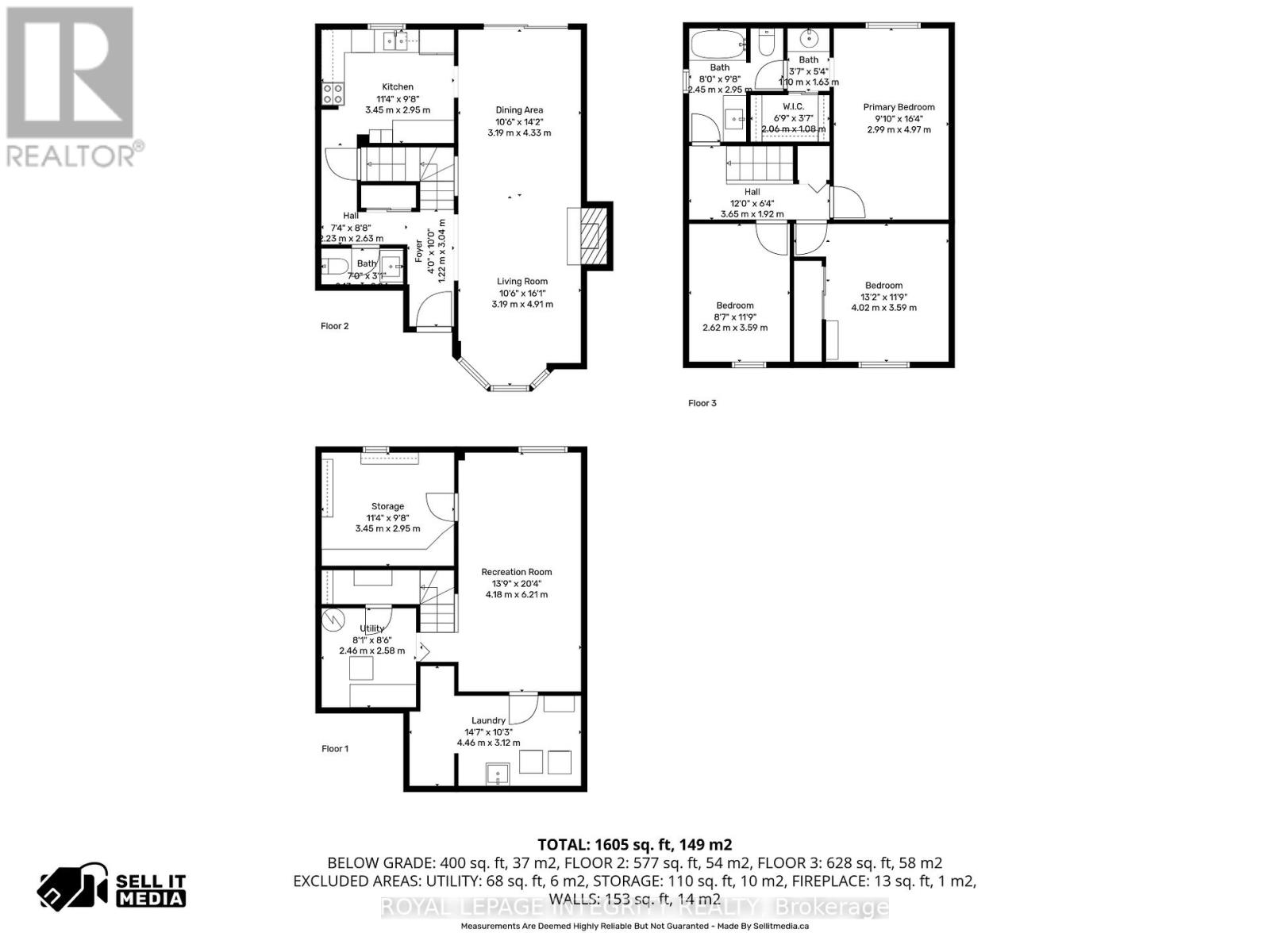3 Bedroom
2 Bathroom
1,100 - 1,500 ft2
Fireplace
Central Air Conditioning
Forced Air
$635,000
Beautiful 2-story detached home on quiet street with pie shaped yard, covered front veranda, newer front exterior doors, L-shaped front foyer new ceramic tiles. Open concept living room & dining room with front facing bay window, new hardwood flooring, fireplace with brick front hearth, crown molding & rear patio door, kitchen is updated with newer countertops, double recessed sink, additional 24-inch pantry & serving counter for extra storage and preparation space, hardwood staircase up and down, two front bedrooms with walls of closet space & hard floor flooring, main bathroom with custom vanity with sink, ceramic tile, backsplash & deep soaker tub, primary bedroom / additional vanity & cheater access, deep walk-in closet, finished basement room with consistent hardwood flooring, den with window & French door, laundry room with soaker sink, a walk-in closet with additional storage space. Fully fenced and surrounded by mature trees, Furnace & C/Air (2019) (id:43934)
Property Details
|
MLS® Number
|
X12447396 |
|
Property Type
|
Single Family |
|
Community Name
|
1102 - Bilberry Creek/Queenswood Heights |
|
Equipment Type
|
Water Heater |
|
Parking Space Total
|
3 |
|
Rental Equipment Type
|
Water Heater |
Building
|
Bathroom Total
|
2 |
|
Bedrooms Above Ground
|
3 |
|
Bedrooms Total
|
3 |
|
Amenities
|
Fireplace(s) |
|
Appliances
|
Garage Door Opener Remote(s), Dishwasher, Dryer, Stove, Washer, Refrigerator |
|
Basement Development
|
Finished |
|
Basement Type
|
Full (finished) |
|
Construction Style Attachment
|
Detached |
|
Cooling Type
|
Central Air Conditioning |
|
Exterior Finish
|
Brick, Aluminum Siding |
|
Fireplace Present
|
Yes |
|
Foundation Type
|
Poured Concrete |
|
Half Bath Total
|
1 |
|
Heating Fuel
|
Natural Gas |
|
Heating Type
|
Forced Air |
|
Stories Total
|
2 |
|
Size Interior
|
1,100 - 1,500 Ft2 |
|
Type
|
House |
|
Utility Water
|
Municipal Water |
Parking
Land
|
Acreage
|
No |
|
Sewer
|
Sanitary Sewer |
|
Size Depth
|
93 Ft ,9 In |
|
Size Frontage
|
26 Ft ,4 In |
|
Size Irregular
|
26.4 X 93.8 Ft |
|
Size Total Text
|
26.4 X 93.8 Ft |
Rooms
| Level |
Type |
Length |
Width |
Dimensions |
|
Second Level |
Primary Bedroom |
2.99 m |
4.97 m |
2.99 m x 4.97 m |
|
Second Level |
Primary Bedroom |
1.1 m |
1.63 m |
1.1 m x 1.63 m |
|
Second Level |
Bathroom |
2.45 m |
2.95 m |
2.45 m x 2.95 m |
|
Second Level |
Bedroom 2 |
4.02 m |
3.59 m |
4.02 m x 3.59 m |
|
Second Level |
Bedroom 3 |
2.62 m |
3.59 m |
2.62 m x 3.59 m |
|
Basement |
Laundry Room |
4.46 m |
3.12 m |
4.46 m x 3.12 m |
|
Basement |
Utility Room |
2.46 m |
2.58 m |
2.46 m x 2.58 m |
|
Basement |
Den |
3.45 m |
2.95 m |
3.45 m x 2.95 m |
|
Basement |
Recreational, Games Room |
4.18 m |
6.21 m |
4.18 m x 6.21 m |
|
Ground Level |
Living Room |
3.19 m |
4.91 m |
3.19 m x 4.91 m |
|
Ground Level |
Bathroom |
2.47 m |
2.94 m |
2.47 m x 2.94 m |
|
Ground Level |
Dining Room |
3.19 m |
4.33 m |
3.19 m x 4.33 m |
|
Ground Level |
Kitchen |
3.45 m |
2.95 m |
3.45 m x 2.95 m |
Utilities
|
Cable
|
Available |
|
Electricity
|
Installed |
|
Sewer
|
Installed |
https://www.realtor.ca/real-estate/28956681/1454-deavy-way-ottawa-1102-bilberry-creekqueenswood-heights

