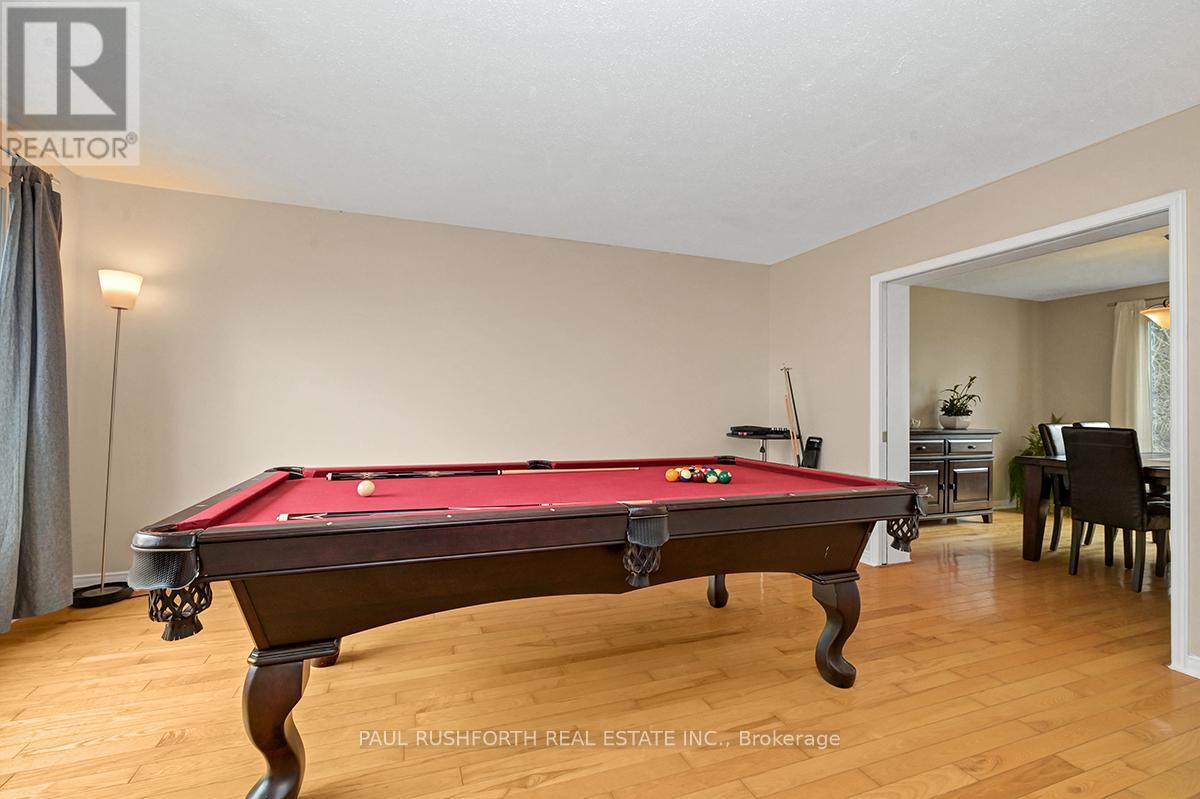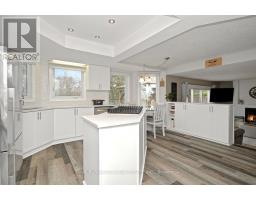4 Bedroom
3 Bathroom
2,000 - 2,500 ft2
Fireplace
Central Air Conditioning
Forced Air
Landscaped
$849,900
In the heart of Barrhaven with no rear neighbours! Welcome to this beautifully updated 4-bedroom home that instantly gives you that this is the one feeling the moment you arrive. With new windows throughout, natural light floods the space, highlighting the easy, family-friendly flow of the layout. The spacious main floor includes a tastefully renovated kitchen (quartz counters, gas stove, stylish backsplash) that serves as the heart of the home, along with renovated bathrooms and no carpets on the second level for a clean, modern look. Huge principal rooms; living, dining and family room that overlooks the yard. Perfect spot for the young and the young at heart! The large primary bedroom offers a peaceful retreat with its own ensuite, while the additional bedrooms and a renovated main bath provide plenty of space for a growing family. There's even a dedicated gym and a SENS-themed basement for good luck and good times! Outside, summer fun awaits with a built-in BBQ, a charming gazebo, and lush perennial gardens perfect for entertaining or relaxing in your private backyard with no rear neighbours. Ideally located close to all major amenities, parks, schools, and transit, this home is the perfect blend of comfort, convenience, and character. Windows 2020, Roof 2018, Furnace 2009. (id:43934)
Property Details
|
MLS® Number
|
X12098469 |
|
Property Type
|
Single Family |
|
Community Name
|
7702 - Barrhaven - Knollsbrook |
|
Equipment Type
|
Water Heater |
|
Features
|
Carpet Free, Gazebo |
|
Parking Space Total
|
6 |
|
Rental Equipment Type
|
Water Heater |
|
Structure
|
Shed |
Building
|
Bathroom Total
|
3 |
|
Bedrooms Above Ground
|
4 |
|
Bedrooms Total
|
4 |
|
Amenities
|
Fireplace(s) |
|
Appliances
|
Central Vacuum, Cooktop, Dishwasher, Dryer, Freezer, Garage Door Opener, Microwave, Oven, Washer, Window Coverings, Refrigerator |
|
Basement Development
|
Finished |
|
Basement Type
|
Full (finished) |
|
Construction Style Attachment
|
Detached |
|
Cooling Type
|
Central Air Conditioning |
|
Exterior Finish
|
Vinyl Siding, Brick |
|
Fireplace Present
|
Yes |
|
Fireplace Total
|
1 |
|
Fireplace Type
|
Insert |
|
Foundation Type
|
Concrete |
|
Half Bath Total
|
1 |
|
Heating Fuel
|
Natural Gas |
|
Heating Type
|
Forced Air |
|
Stories Total
|
2 |
|
Size Interior
|
2,000 - 2,500 Ft2 |
|
Type
|
House |
|
Utility Water
|
Municipal Water |
Parking
|
Attached Garage
|
|
|
Garage
|
|
|
Inside Entry
|
|
Land
|
Acreage
|
No |
|
Fence Type
|
Fully Fenced, Fenced Yard |
|
Landscape Features
|
Landscaped |
|
Sewer
|
Sanitary Sewer |
|
Size Depth
|
100 Ft |
|
Size Frontage
|
66 Ft ,8 In |
|
Size Irregular
|
66.7 X 100 Ft |
|
Size Total Text
|
66.7 X 100 Ft |
Rooms
| Level |
Type |
Length |
Width |
Dimensions |
|
Second Level |
Primary Bedroom |
5.62 m |
3.33 m |
5.62 m x 3.33 m |
|
Second Level |
Bathroom |
2.26 m |
2.36 m |
2.26 m x 2.36 m |
|
Second Level |
Bathroom |
2.25 m |
2.41 m |
2.25 m x 2.41 m |
|
Second Level |
Bedroom 2 |
2.8 m |
3.32 m |
2.8 m x 3.32 m |
|
Second Level |
Bedroom 3 |
3.3 m |
3.92 m |
3.3 m x 3.92 m |
|
Second Level |
Bedroom 4 |
3.85 m |
3.92 m |
3.85 m x 3.92 m |
|
Basement |
Recreational, Games Room |
4.97 m |
6.97 m |
4.97 m x 6.97 m |
|
Main Level |
Bathroom |
1.68 m |
1.34 m |
1.68 m x 1.34 m |
|
Main Level |
Dining Room |
3.64 m |
3.69 m |
3.64 m x 3.69 m |
|
Main Level |
Family Room |
3.95 m |
4.91 m |
3.95 m x 4.91 m |
|
Main Level |
Kitchen |
4.55 m |
5 m |
4.55 m x 5 m |
|
Main Level |
Living Room |
4.92 m |
3.68 m |
4.92 m x 3.68 m |
https://www.realtor.ca/real-estate/28202599/145-thare-crescent-ottawa-7702-barrhaven-knollsbrook





















































