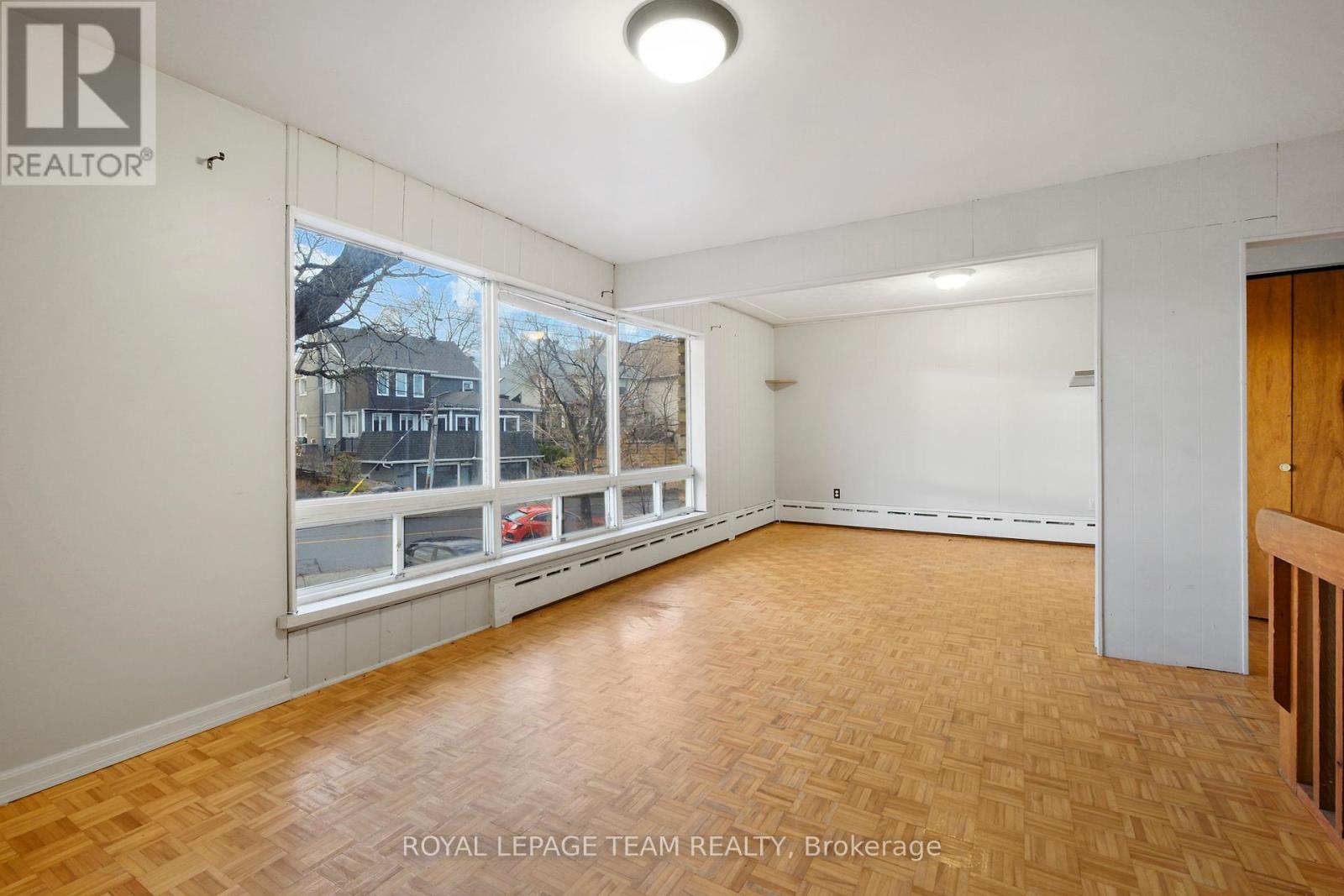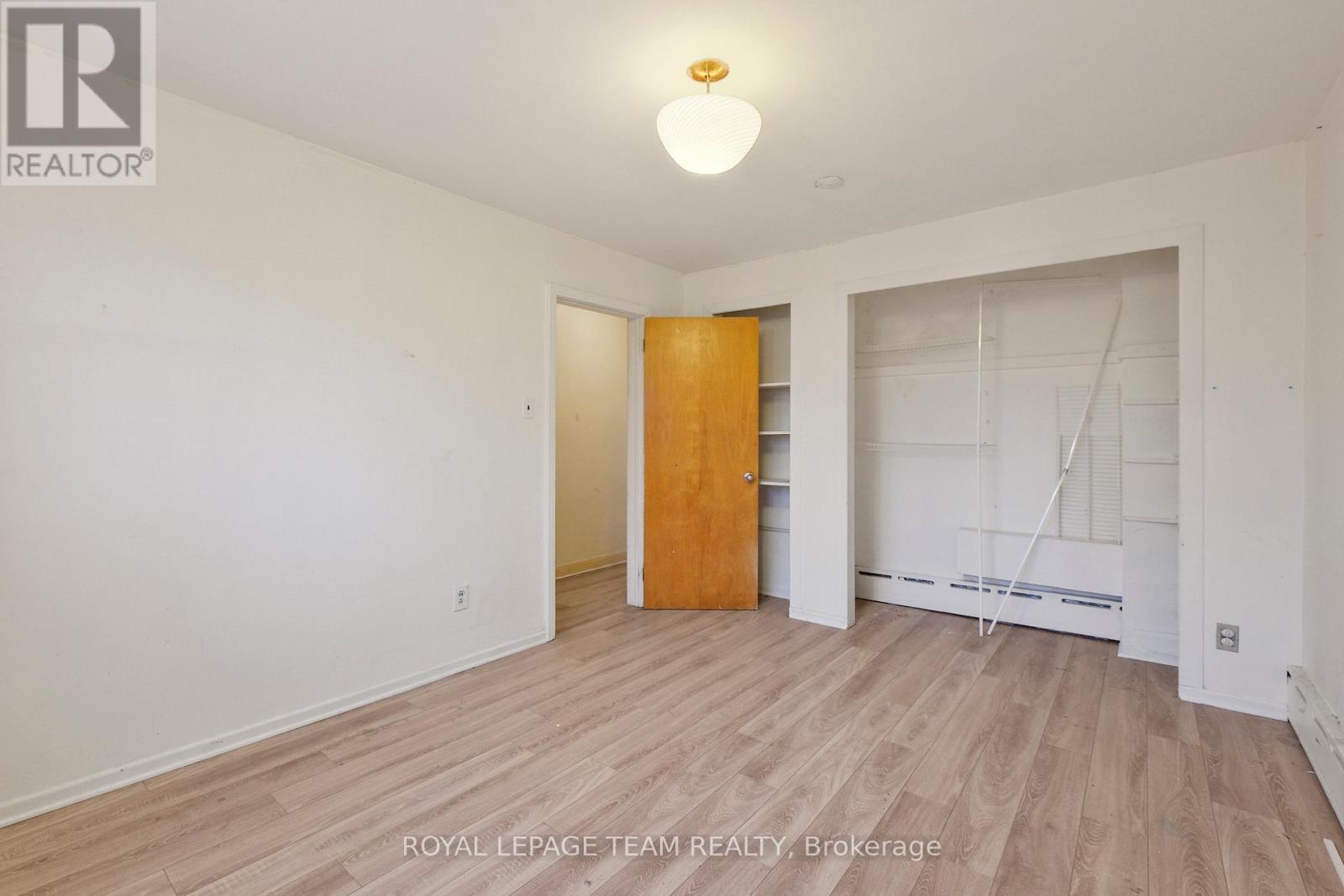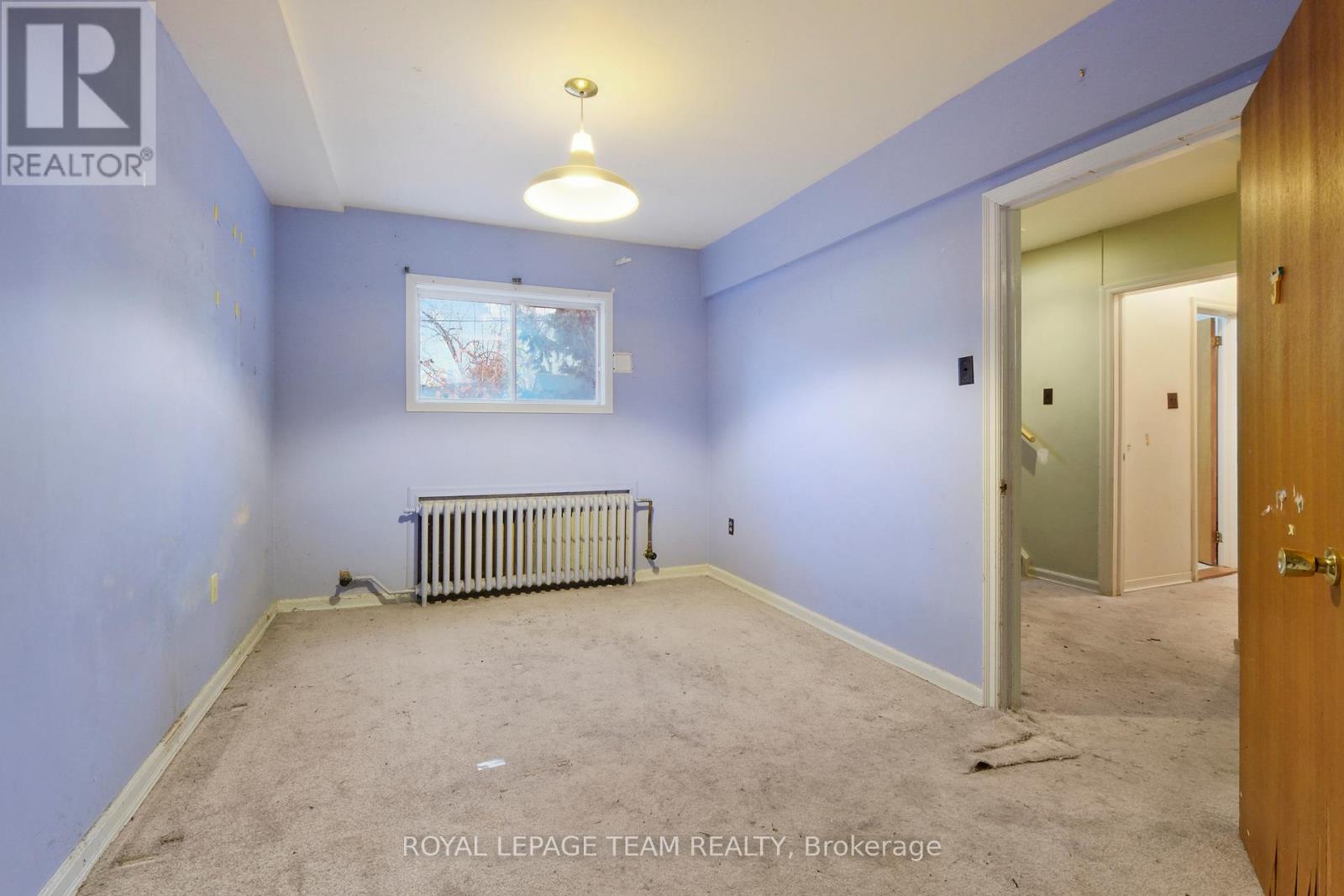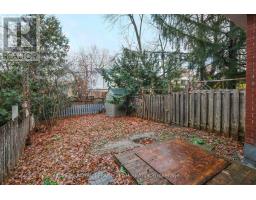145 Riverdale Avenue Ottawa, Ontario K1S 1R1
$899,900
145 Riverdale Avenue. Amazing location with a view to the Rideau Canal and Lansdowne football stadium. Park and stairs to canal located across the street. Bus service at your door. Originally a single residence and in later years it was modified to be a duplex. Perfect live in with 'Mortgage Helper' unit to offset your payments. Upper unit has 3 bedrooms, 1 bathroom (stacked laundry in kitchen). Main level unit has 2 bedrooms, 1 bathroom (laundry in boiler room). Walk out basement with separate entrance offers possibility to apply for a 3rd unit. There is 1 Bedroom in Lower Level - Measurement is 9' 3"" x 12' 7"" plus full bathroom, a living room and kitchen area. The home needs to be renovated since the departure of long term tenants. Over $56,000 spent this summer on exterior upgrades (details available) Concrete reinforced retaining wall at the side and back of the carport. Aluminum soffits and fascia, most eavestroughing replaced or repaired, wall repair and new asphalt in carport. (Pictures of the scope of work available) New roof membrane on home and carport 2020. 2 natural gas boilers just serviced by Francis Fuels. 2 gas hot water tanks 2015 (owned). 24 hour irrevocable all on offers. (id:43934)
Property Details
| MLS® Number | X11433596 |
| Property Type | Single Family |
| Community Name | 4404 - Old Ottawa South/Rideau Gardens |
| AmenitiesNearBy | Public Transit |
| ParkingSpaceTotal | 6 |
| Structure | Shed |
| ViewType | View Of Water |
Building
| BathroomTotal | 3 |
| BedroomsAboveGround | 5 |
| BedroomsBelowGround | 1 |
| BedroomsTotal | 6 |
| Appliances | Water Heater, Dryer, Refrigerator, Two Stoves, Washer |
| BasementType | Full |
| ExteriorFinish | Stone, Brick |
| FoundationType | Block |
| HeatingFuel | Natural Gas |
| HeatingType | Hot Water Radiator Heat |
| StoriesTotal | 2 |
| Type | Duplex |
| UtilityWater | Municipal Water |
Parking
| Carport |
Land
| Acreage | No |
| LandAmenities | Public Transit |
| Sewer | Sanitary Sewer |
| SizeDepth | 108 Ft ,7 In |
| SizeFrontage | 48 Ft |
| SizeIrregular | 48 X 108.65 Ft |
| SizeTotalText | 48 X 108.65 Ft |
| ZoningDescription | R2d |
Rooms
| Level | Type | Length | Width | Dimensions |
|---|---|---|---|---|
| Second Level | Living Room | 3.25 m | 7.4 m | 3.25 m x 7.4 m |
| Second Level | Kitchen | 3.28 m | 1.46 m | 3.28 m x 1.46 m |
| Second Level | Primary Bedroom | 3.15 m | 3.39 m | 3.15 m x 3.39 m |
| Second Level | Bedroom 2 | 3.07 m | 2.71 m | 3.07 m x 2.71 m |
| Second Level | Bedroom 3 | 2.67 m | 4.16 m | 2.67 m x 4.16 m |
| Lower Level | Kitchen | 2.82 m | 2.37 m | 2.82 m x 2.37 m |
| Lower Level | Bedroom | 2.82 m | 3.89 m | 2.82 m x 3.89 m |
| Lower Level | Living Room | 4.13 m | 4.5 m | 4.13 m x 4.5 m |
| Main Level | Living Room | 7.29 m | 3.34 m | 7.29 m x 3.34 m |
| Main Level | Kitchen | 2.12 m | 3.14 m | 2.12 m x 3.14 m |
| Main Level | Primary Bedroom | 3.16 m | 3.81 m | 3.16 m x 3.81 m |
| Main Level | Bedroom 2 | 3.07 m | 3.07 m | 3.07 m x 3.07 m |
Utilities
| Cable | Available |
| Sewer | Installed |
Interested?
Contact us for more information

















































































