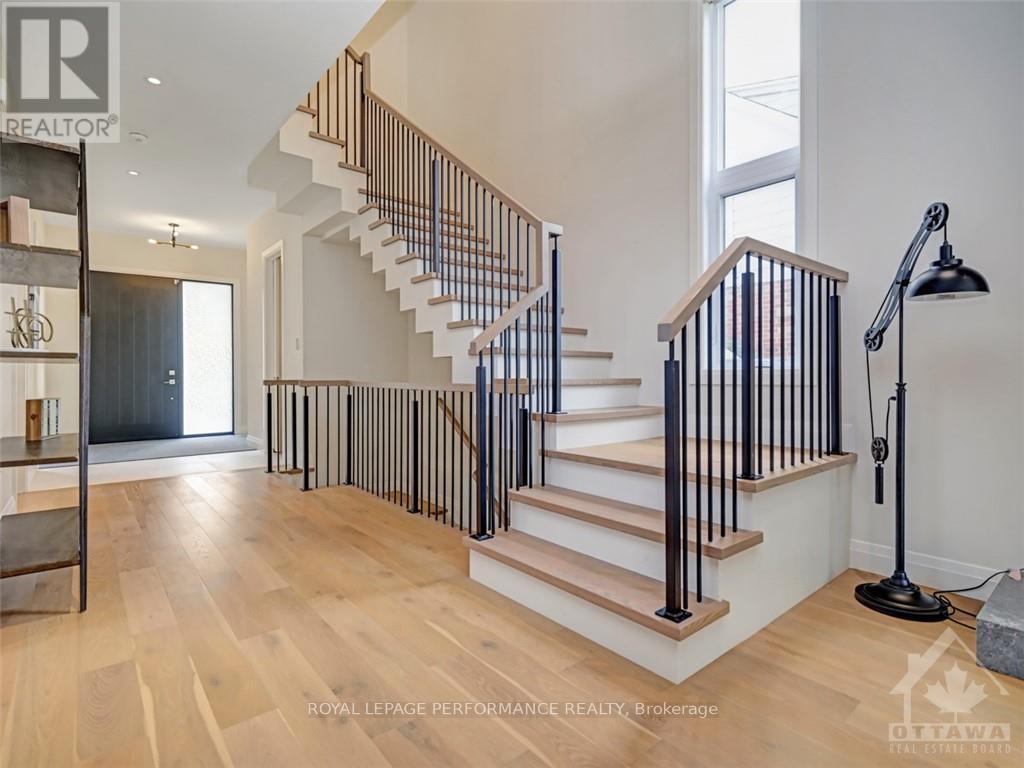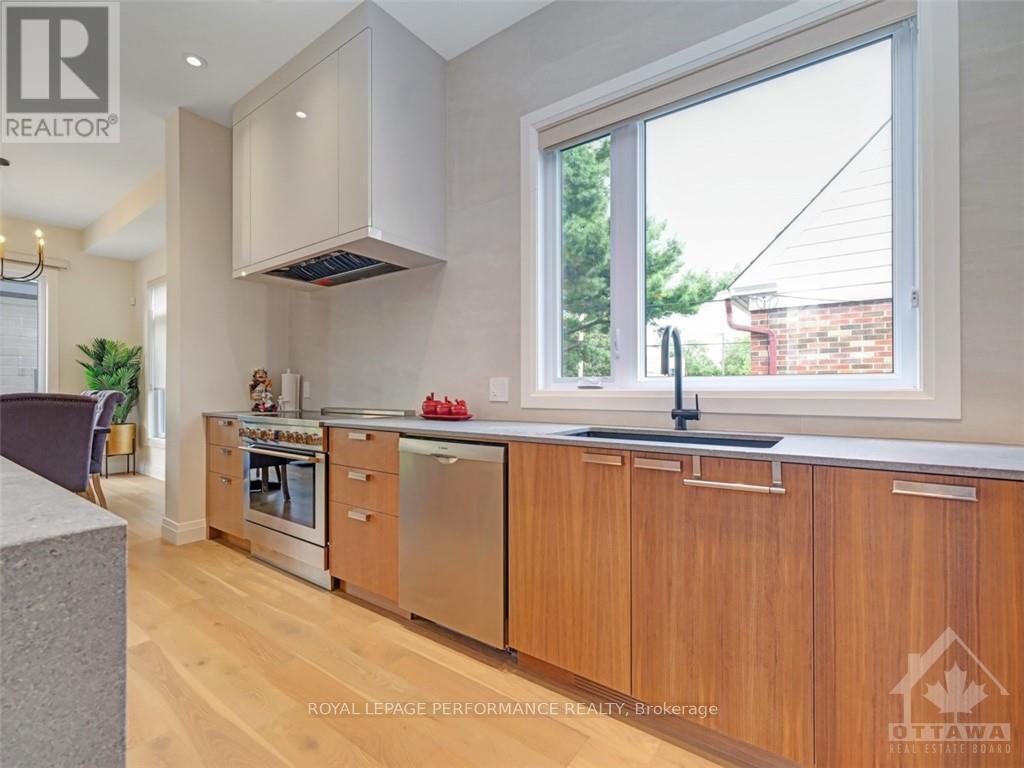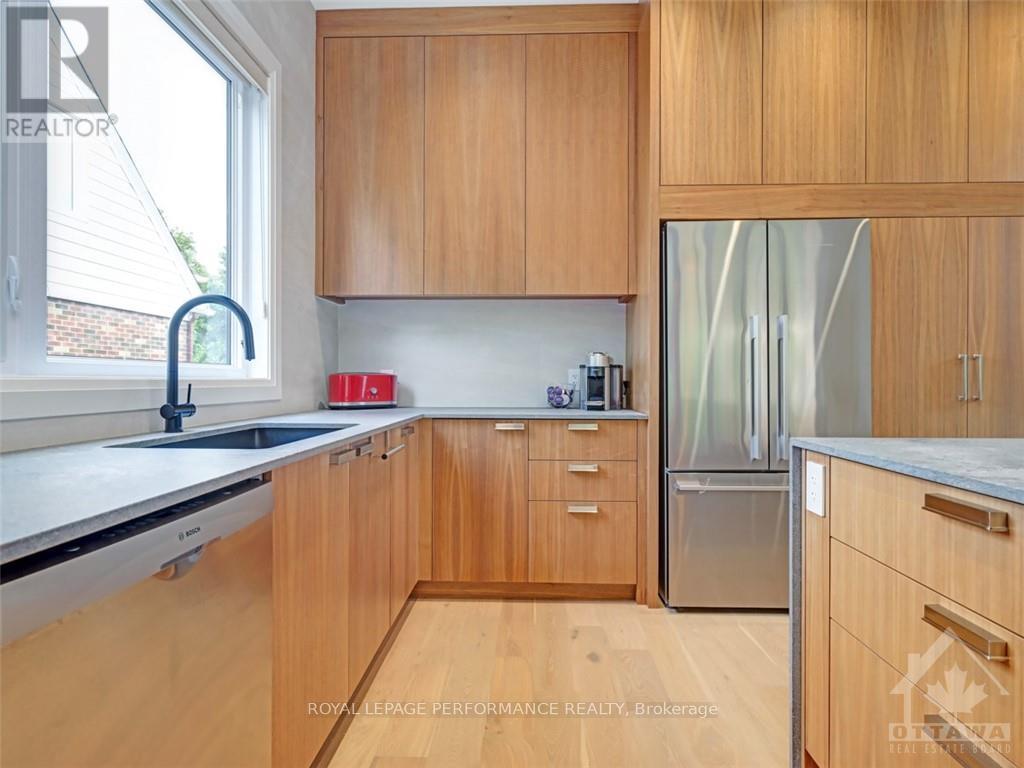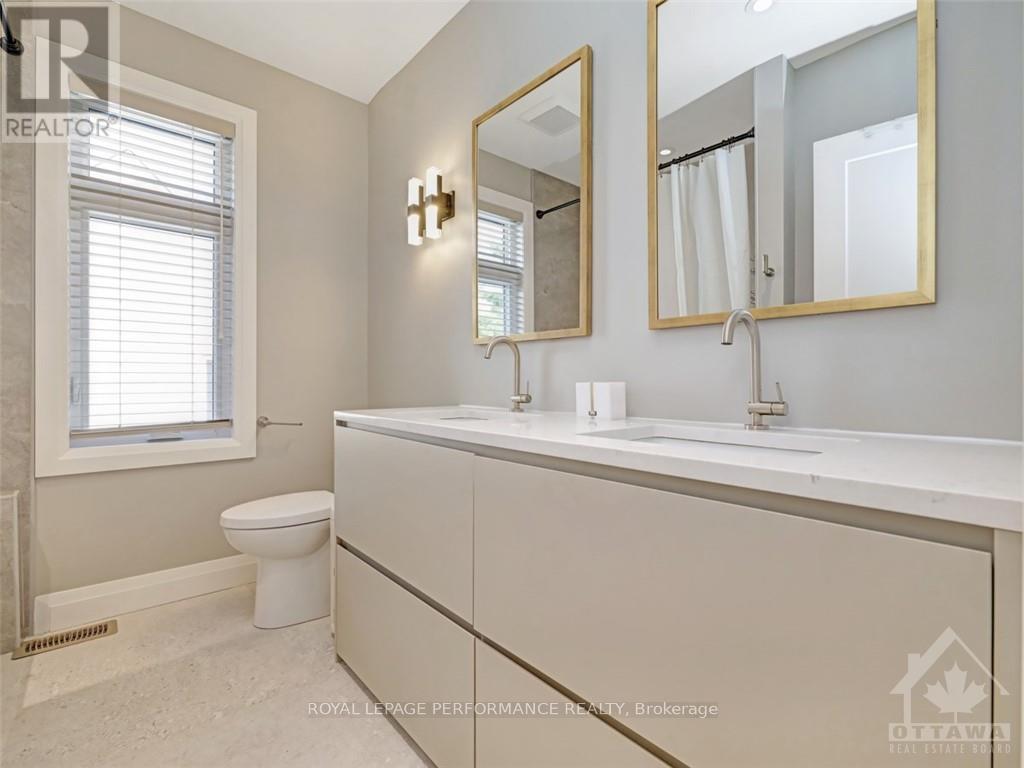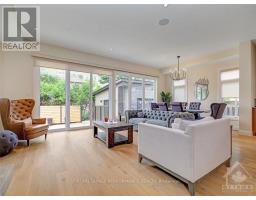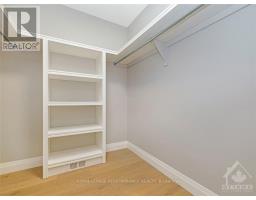145 Mulvihill Avenue Ottawa, Ontario K1Z 6Y3
$2,450,000
**OPEN HOUSE SUNDAY JAN 19 2-4PM** Situated on a quiet, tree-lined street with urban conveniences a short stroll away, this new, custom 5 bedrm, 4 bath home was cohesively designed with beauty & functionality at the forefront. The great rm is the heart of the home & boasts 10' ceilings, wide plank red oak hardwd, linear gas fireplace & sleek kitchen w/ waterfall-edged textured quartz island, induction stove, integrated hood fan & Fisher & Paykel fridge. Main flr office & powder rm. Convenient mudrm w/ sink, bench & storage. Upstairs is the primary bedrm suite w/ large walk-in, rear balcony & 5pce ensuite boasting heated flrs, double vanity illuminated by vertical lighting, freestanding tub & wall-to-wall shower. 3 more generous-sized bedrms, 5pce bath & laundry complete the 2nd flr. The lower level has a large flex space w/ heated flrs & wet bar. 5th bedrm & full bath are perfect for a teenager or company. Low maintenance backyard w/ deck & detached garage. Some images virtually staged. (id:43934)
Open House
This property has open houses!
2:00 pm
Ends at:4:00 pm
Property Details
| MLS® Number | X9517289 |
| Property Type | Single Family |
| Neigbourhood | Westboro |
| Community Name | 5003 - Westboro/Hampton Park |
| Amenities Near By | Public Transit, Park |
| Features | Lane |
| Parking Space Total | 5 |
| Structure | Deck |
Building
| Bathroom Total | 4 |
| Bedrooms Above Ground | 4 |
| Bedrooms Below Ground | 1 |
| Bedrooms Total | 5 |
| Amenities | Fireplace(s) |
| Appliances | Water Heater, Dishwasher, Dryer, Hood Fan, Microwave, Refrigerator, Two Stoves, Washer |
| Basement Development | Finished |
| Basement Type | Full (finished) |
| Construction Style Attachment | Detached |
| Cooling Type | Central Air Conditioning |
| Exterior Finish | Stucco, Stone |
| Fireplace Present | Yes |
| Fireplace Total | 1 |
| Flooring Type | Hardwood |
| Foundation Type | Concrete |
| Half Bath Total | 1 |
| Heating Fuel | Natural Gas |
| Heating Type | Forced Air |
| Stories Total | 2 |
| Type | House |
| Utility Water | Municipal Water |
Parking
| Detached Garage |
Land
| Acreage | No |
| Fence Type | Fenced Yard |
| Land Amenities | Public Transit, Park |
| Sewer | Sanitary Sewer |
| Size Depth | 100 Ft |
| Size Frontage | 40 Ft |
| Size Irregular | 40 X 100 Ft ; 0 |
| Size Total Text | 40 X 100 Ft ; 0 |
| Zoning Description | R1s |
Rooms
| Level | Type | Length | Width | Dimensions |
|---|---|---|---|---|
| Second Level | Bedroom | 3.35 m | 2.94 m | 3.35 m x 2.94 m |
| Second Level | Primary Bedroom | 4.9 m | 6.01 m | 4.9 m x 6.01 m |
| Second Level | Bathroom | 1.98 m | 5.28 m | 1.98 m x 5.28 m |
| Second Level | Bedroom | 3.35 m | 3.45 m | 3.35 m x 3.45 m |
| Second Level | Bedroom | 3.68 m | 3.45 m | 3.68 m x 3.45 m |
| Lower Level | Family Room | 6.88 m | 7.06 m | 6.88 m x 7.06 m |
| Lower Level | Bedroom | 3.22 m | 3.53 m | 3.22 m x 3.53 m |
| Main Level | Living Room | 4.29 m | 6.32 m | 4.29 m x 6.32 m |
| Main Level | Dining Room | 2.89 m | 3.65 m | 2.89 m x 3.65 m |
| Main Level | Kitchen | 3.78 m | 4.92 m | 3.78 m x 4.92 m |
| Main Level | Office | 3.68 m | 2.99 m | 3.68 m x 2.99 m |
| Main Level | Mud Room | 3.65 m | 1.67 m | 3.65 m x 1.67 m |
https://www.realtor.ca/real-estate/27318381/145-mulvihill-avenue-ottawa-5003-westborohampton-park
Contact Us
Contact us for more information



