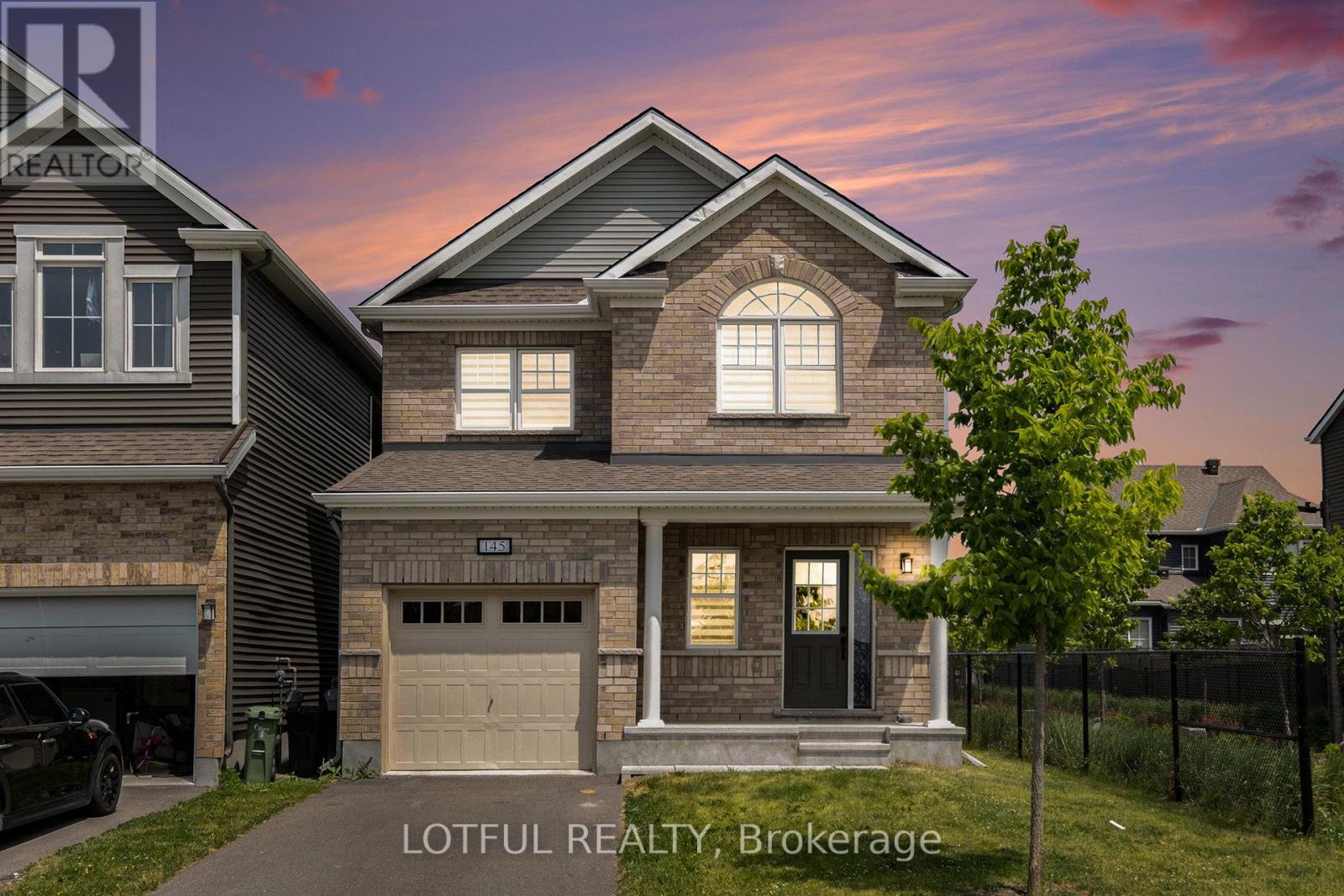3 Bedroom
3 Bathroom
1,500 - 2,000 ft2
Fireplace
Central Air Conditioning
Forced Air
$739,000
Welcome to this beautifully built single family home in the highly sought-after community of Half Moon Bay, Barrhaven. Perfectly situated next to a scenic pathway, this home offers unobstructed views of the pond and the site of a future parkan ideal setting for nature lovers and families alike. Featuring 3 spacious bedrooms and 2.5 bathrooms, this home boasts a bright, modern open-concept layout. The main level is filled with natural light thanks to large windows and offers a warm and inviting living space complete with a cozy glass fireplace perfect for the winter months. The chef-inspired kitchen showcases an oversized island, stainless steel appliances, and ample cabinetry, making it ideal for both everyday living and entertaining. Upstairs, the primary suite offers a generous walk-in closet and a beautifully upgraded ensuite with a large walk-in shower and double vanity. Two additional bedrooms, a full bathroom, and a convenient second-floor laundry room complete the upper level. Additional highlights include modern custom blinds and a stylish staircase that enhances the homes contemporary design. Close to top-rated schools, shopping, parks, and walking trails, this home truly combines comfort, style, and convenience. OPEN HOUSE SUN. JULY 13th 2-4PM (id:43934)
Property Details
|
MLS® Number
|
X12233506 |
|
Property Type
|
Single Family |
|
Community Name
|
7711 - Barrhaven - Half Moon Bay |
|
Parking Space Total
|
3 |
Building
|
Bathroom Total
|
3 |
|
Bedrooms Above Ground
|
3 |
|
Bedrooms Total
|
3 |
|
Appliances
|
Dishwasher, Dryer, Hood Fan, Stove, Washer, Refrigerator |
|
Basement Development
|
Unfinished |
|
Basement Type
|
Full (unfinished) |
|
Construction Style Attachment
|
Detached |
|
Cooling Type
|
Central Air Conditioning |
|
Exterior Finish
|
Brick, Vinyl Siding |
|
Fireplace Present
|
Yes |
|
Foundation Type
|
Poured Concrete |
|
Half Bath Total
|
1 |
|
Heating Fuel
|
Natural Gas |
|
Heating Type
|
Forced Air |
|
Stories Total
|
2 |
|
Size Interior
|
1,500 - 2,000 Ft2 |
|
Type
|
House |
|
Utility Water
|
Municipal Water |
Parking
Land
|
Acreage
|
No |
|
Sewer
|
Sanitary Sewer |
|
Size Frontage
|
32 Ft ,3 In |
|
Size Irregular
|
32.3 Ft ; Irregular |
|
Size Total Text
|
32.3 Ft ; Irregular |
Rooms
| Level |
Type |
Length |
Width |
Dimensions |
|
Second Level |
Primary Bedroom |
3.62 m |
5.18 m |
3.62 m x 5.18 m |
|
Second Level |
Bedroom |
2.88 m |
3.08 m |
2.88 m x 3.08 m |
|
Second Level |
Bedroom |
3.07 m |
2.89 m |
3.07 m x 2.89 m |
|
Second Level |
Bathroom |
3.43 m |
2.06 m |
3.43 m x 2.06 m |
|
Lower Level |
Recreational, Games Room |
6.6 m |
11.28 m |
6.6 m x 11.28 m |
|
Main Level |
Living Room |
3.6 m |
5.7 m |
3.6 m x 5.7 m |
|
Main Level |
Kitchen |
2.9 m |
3.8 m |
2.9 m x 3.8 m |
|
Main Level |
Dining Room |
2.9 m |
2.55 m |
2.9 m x 2.55 m |
|
Main Level |
Bathroom |
1.47 m |
1.75 m |
1.47 m x 1.75 m |
https://www.realtor.ca/real-estate/28495036/145-celestial-grove-ottawa-7711-barrhaven-half-moon-bay


























