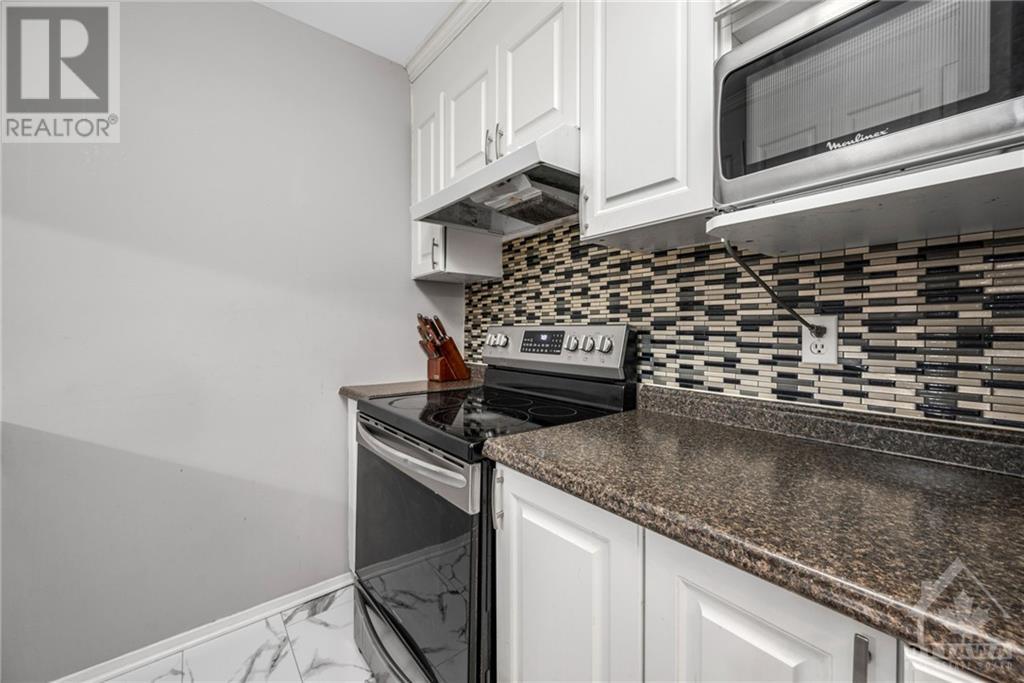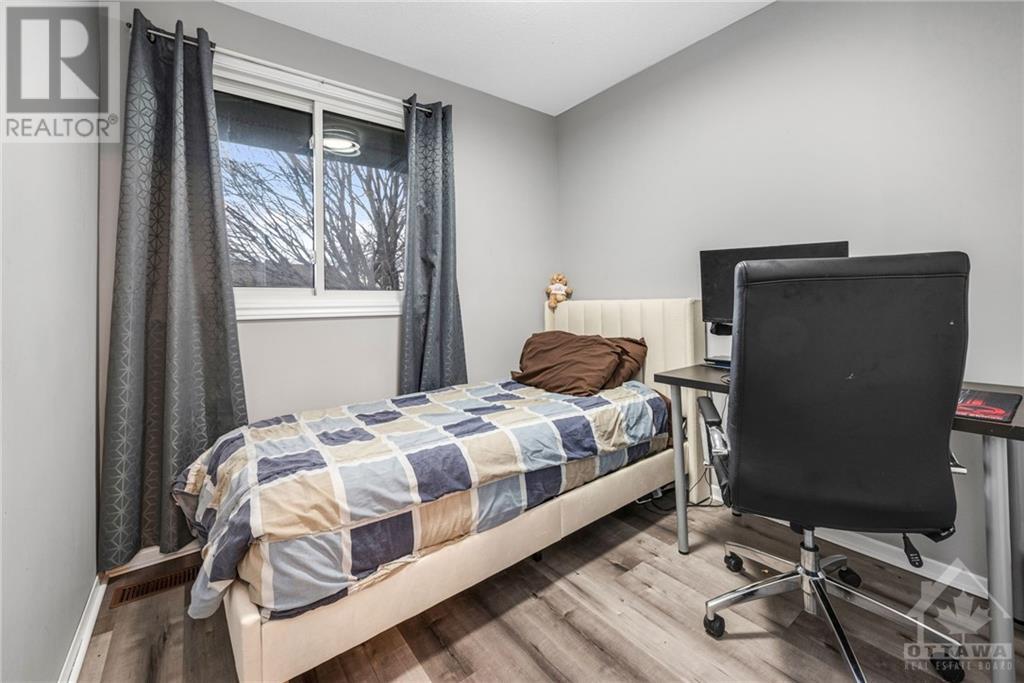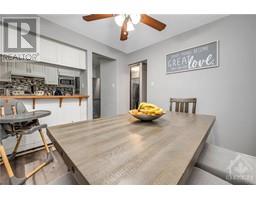1449 Ridgebrook Drive Unit#147 Ottawa, Ontario K1B 4T1
$429,900Maintenance, Property Management, Waste Removal, Water, Other, See Remarks, Reserve Fund Contributions
$415 Monthly
Maintenance, Property Management, Waste Removal, Water, Other, See Remarks, Reserve Fund Contributions
$415 MonthlyWelcome to this well-maintained 4-bedroom gem nestled in the heart of Pineview, offering the perfect blend of comfort & convenience. Step into a bright & inviting main floor layout that boasts a spacious living room, ideal for family gatherings or quiet evenings. The charming kitchen, complete w/ a functional passthrough, overlooks the cozy eating area, making it perfect for entertaining or keeping an eye on loved ones while you cook. Upstairs, you'll find 4 generously sized bedrooms, each filled w/ natural light, providing plenty of room for relaxation, along w/ a striking full bath. The fully finished basement adds even more versatility to this home, featuring a flexible space that can be transformed into a hobby room, gym, or additional living area to suit your needs, along w/ built-in closets & additional full bath w/ glass walk-in shower. Windows 2020, patio door 2023, fence 2024, kitchen/bathrooms/flooring: 2021, vinyl & hardwood throughout. Carpet on stairs to basement. (id:43934)
Open House
This property has open houses!
2:00 pm
Ends at:4:00 pm
Property Details
| MLS® Number | 1420607 |
| Property Type | Single Family |
| Neigbourhood | Pineview |
| AmenitiesNearBy | Public Transit, Recreation Nearby, Shopping |
| CommunityFeatures | Family Oriented, Pets Allowed |
| ParkingSpaceTotal | 1 |
| StorageType | Storage Shed |
| Structure | Patio(s) |
Building
| BathroomTotal | 2 |
| BedroomsAboveGround | 4 |
| BedroomsTotal | 4 |
| Amenities | Laundry - In Suite |
| Appliances | Refrigerator, Dryer, Hood Fan, Stove, Washer |
| BasementDevelopment | Partially Finished |
| BasementType | Full (partially Finished) |
| ConstructedDate | 1975 |
| CoolingType | Central Air Conditioning |
| ExteriorFinish | Siding, Stucco |
| FlooringType | Wall-to-wall Carpet, Hardwood, Vinyl |
| FoundationType | Poured Concrete |
| HeatingFuel | Natural Gas |
| HeatingType | Forced Air |
| StoriesTotal | 2 |
| Type | Row / Townhouse |
| UtilityWater | Municipal Water |
Parking
| Surfaced | |
| Visitor Parking |
Land
| Acreage | No |
| FenceType | Fenced Yard |
| LandAmenities | Public Transit, Recreation Nearby, Shopping |
| Sewer | Municipal Sewage System |
| ZoningDescription | Residential |
Rooms
| Level | Type | Length | Width | Dimensions |
|---|---|---|---|---|
| Second Level | Primary Bedroom | 18'0" x 13'0" | ||
| Second Level | Bedroom | 13'0" x 10'0" | ||
| Second Level | Bedroom | 10'0" x 8'0" | ||
| Second Level | Full Bathroom | Measurements not available | ||
| Lower Level | Recreation Room | 18'0" x 11'0" | ||
| Lower Level | Full Bathroom | Measurements not available | ||
| Lower Level | Laundry Room | Measurements not available | ||
| Main Level | Foyer | Measurements not available | ||
| Main Level | Kitchen | 10'0" x 8'0" | ||
| Main Level | Eating Area | 10'0" x 10'0" | ||
| Main Level | Living Room | 18'0" x 11'0" |
https://www.realtor.ca/real-estate/27669001/1449-ridgebrook-drive-unit147-ottawa-pineview
Interested?
Contact us for more information





































