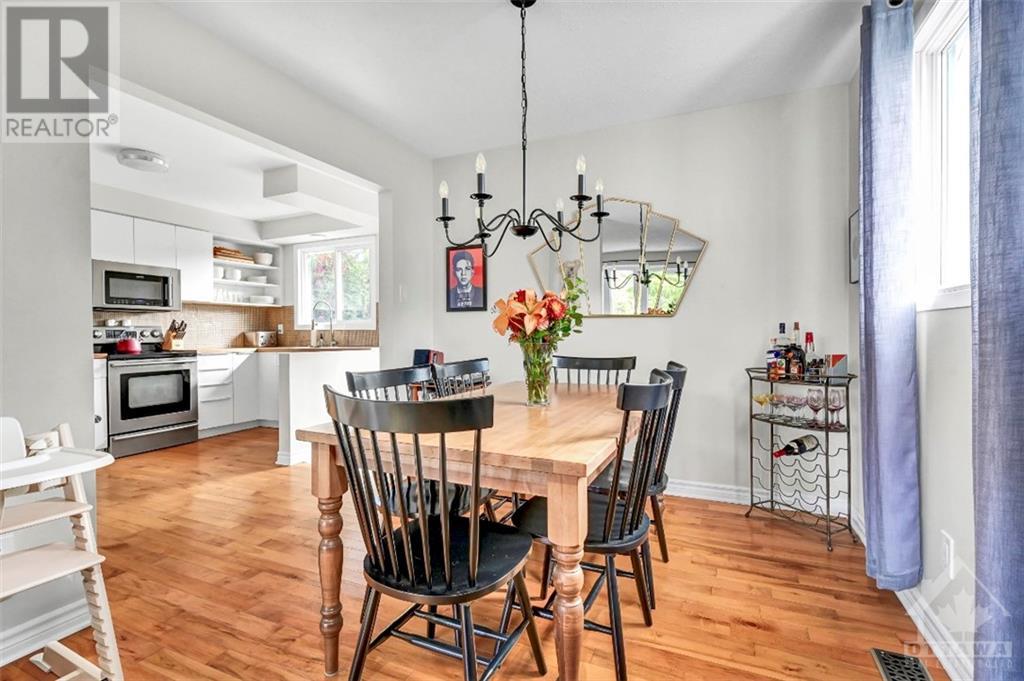1449 Charlebois Avenue Ottawa, Ontario K1E 1J8
3 Bedroom
2 Bathroom
Bungalow
Fireplace
Central Air Conditioning
Forced Air
$649,900
Discover this charming 3-bedroom bungalow nestled on a spacious corner lot in a family-friendly neighbourhood! With a bright, open layout, this home features a cozy living area, a well-appointed kitchen, and three inviting bedrooms. The finished basement offers versatile space for a playroom or home office, while the expansive yard is perfect for outdoor fun. Enjoy the convenience of nearby parks, schools, and local amenities. This delightful home is ready for you to create lasting memories—schedule your viewing today! 24 hours irrevocable on all offers (id:43934)
Property Details
| MLS® Number | 1416154 |
| Property Type | Single Family |
| Neigbourhood | Bilberry Creek; Queenswood Hei |
| AmenitiesNearBy | Public Transit, Recreation Nearby, Shopping |
| CommunityFeatures | Family Oriented |
| Features | Corner Site |
| ParkingSpaceTotal | 4 |
Building
| BathroomTotal | 2 |
| BedroomsAboveGround | 3 |
| BedroomsTotal | 3 |
| Appliances | Refrigerator, Dishwasher, Dryer, Stove, Washer, Blinds |
| ArchitecturalStyle | Bungalow |
| BasementDevelopment | Finished |
| BasementType | Full (finished) |
| ConstructedDate | 1967 |
| ConstructionStyleAttachment | Detached |
| CoolingType | Central Air Conditioning |
| ExteriorFinish | Brick, Concrete |
| FireProtection | Smoke Detectors |
| FireplacePresent | Yes |
| FireplaceTotal | 1 |
| Fixture | Drapes/window Coverings |
| FlooringType | Hardwood, Laminate, Tile |
| FoundationType | Poured Concrete |
| HalfBathTotal | 1 |
| HeatingFuel | Natural Gas |
| HeatingType | Forced Air |
| StoriesTotal | 1 |
| Type | House |
| UtilityWater | Municipal Water |
Parking
| Carport |
Land
| Acreage | No |
| FenceType | Fenced Yard |
| LandAmenities | Public Transit, Recreation Nearby, Shopping |
| Sewer | Municipal Sewage System |
| SizeDepth | 98 Ft |
| SizeFrontage | 78 Ft |
| SizeIrregular | 77.99 Ft X 98 Ft |
| SizeTotalText | 77.99 Ft X 98 Ft |
| ZoningDescription | Residential |
Rooms
| Level | Type | Length | Width | Dimensions |
|---|---|---|---|---|
| Basement | Recreation Room | 24'3" x 25'1" | ||
| Basement | Utility Room | 14'11" x 25'7" | ||
| Main Level | 2pc Ensuite Bath | 4'8" x 4'9" | ||
| Main Level | 4pc Bathroom | 6'7" x 7'1" | ||
| Main Level | Bedroom | 10'2" x 9'2" | ||
| Main Level | Bedroom | 10'2" x 8'2" | ||
| Main Level | Dining Room | 10'1" x 9'1" | ||
| Main Level | Kitchen | 13'6" x 10'7" | ||
| Main Level | Living Room | 11'6" x 18'0" | ||
| Main Level | Primary Bedroom | 12'6" x 10'8" |
Interested?
Contact us for more information

























































