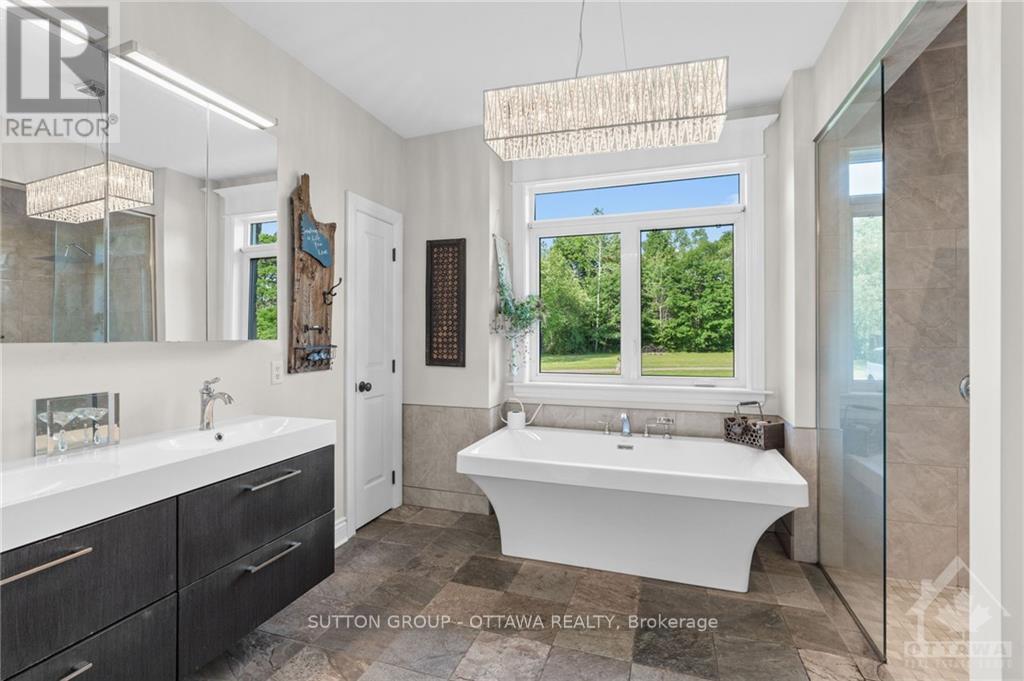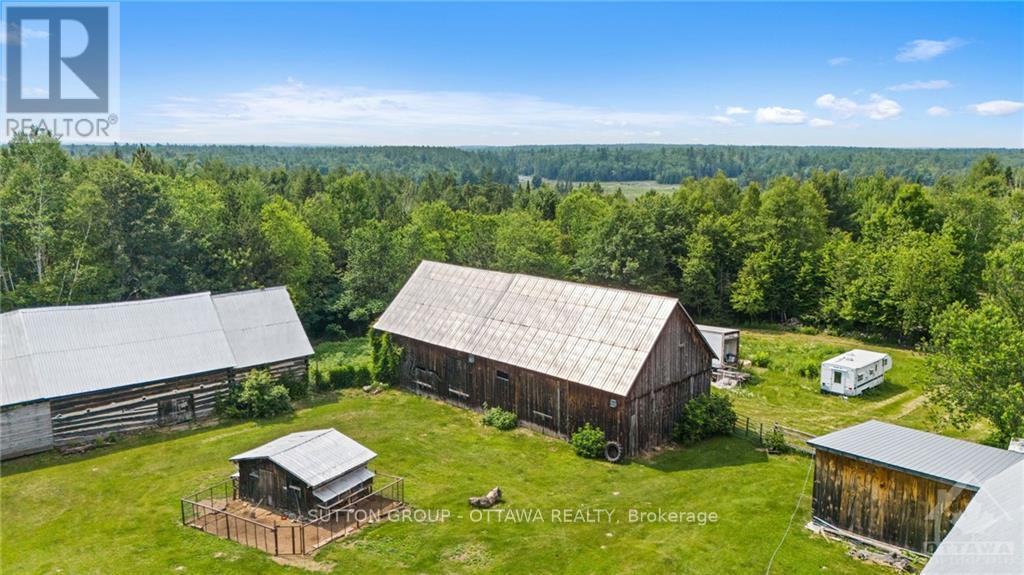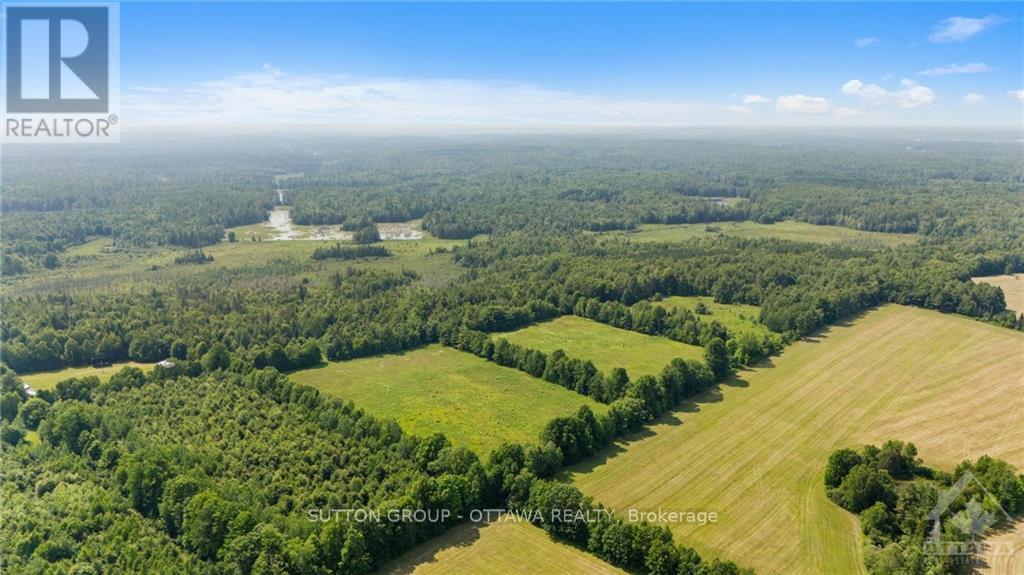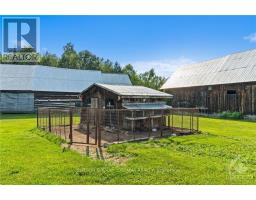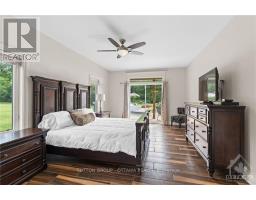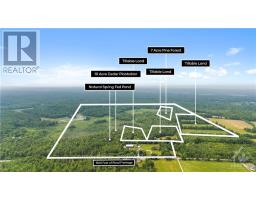4 Bedroom
2 Bathroom
Bungalow
Air Exchanger
Radiant Heat
Acreage
$1,999,000
Discover this extraordinary property in the highly sought-after Laurentian Valley. This stunning, custom 4-bedroom home with huge bonus room is complemented by three well-maintained, established barns on 202 acres of diverse land. The property features a mix of productive farm fields, cedar and pine plantations, a spring-fed pond and creek, and extensive trails perfect for hunting, hiking, biking, snowmobiling, and horseback riding. With 1,500 feet of road frontage and the potential for severances, the opportunities here are boundless. This remarkable estate has been in the family for over a century and is the former host of the renowned Sab Stock music festival. Owning this property is truly a once-in-a-lifetime opportunity and a MUST SEE. Whether you’re a dreamer, outdoor enthusiast, farmer, cowboy, yogi, musician, or looking for a homestead, this property offers endless possibilities. Book a tour of this incredible opportunity!, Flooring: Ceramic (id:43934)
Property Details
|
MLS® Number
|
X9517136 |
|
Property Type
|
Single Family |
|
Neigbourhood
|
Laurentian Valley |
|
Community Name
|
531 - Laurentian Valley |
|
Features
|
Wooded Area |
|
ParkingSpaceTotal
|
10 |
|
Structure
|
Barn |
Building
|
BathroomTotal
|
2 |
|
BedroomsAboveGround
|
4 |
|
BedroomsTotal
|
4 |
|
Appliances
|
Water Heater, Dishwasher, Dryer, Hood Fan, Microwave, Refrigerator, Stove, Washer |
|
ArchitecturalStyle
|
Bungalow |
|
ConstructionStyleAttachment
|
Detached |
|
CoolingType
|
Air Exchanger |
|
ExteriorFinish
|
Stone |
|
FoundationType
|
Slab |
|
HeatingFuel
|
Wood |
|
HeatingType
|
Radiant Heat |
|
StoriesTotal
|
1 |
|
Type
|
House |
Land
|
Acreage
|
Yes |
|
FenceType
|
Fenced Yard |
|
Sewer
|
Septic System |
|
SizeDepth
|
3615 Ft ,2 In |
|
SizeFrontage
|
1500 Ft |
|
SizeIrregular
|
1500 X 3615.2 Ft ; 1 |
|
SizeTotalText
|
1500 X 3615.2 Ft ; 1|100+ Acres |
|
ZoningDescription
|
Residential |
Rooms
| Level |
Type |
Length |
Width |
Dimensions |
|
Second Level |
Bedroom |
4.34 m |
6.09 m |
4.34 m x 6.09 m |
|
Main Level |
Living Room |
4.24 m |
4.85 m |
4.24 m x 4.85 m |
|
Main Level |
Dining Room |
4.36 m |
4.85 m |
4.36 m x 4.85 m |
|
Main Level |
Kitchen |
5.41 m |
4.57 m |
5.41 m x 4.57 m |
|
Main Level |
Primary Bedroom |
3.73 m |
7.44 m |
3.73 m x 7.44 m |
|
Main Level |
Bedroom |
4.11 m |
3.47 m |
4.11 m x 3.47 m |
|
Main Level |
Bedroom |
2.89 m |
4.01 m |
2.89 m x 4.01 m |
|
Main Level |
Family Room |
7.56 m |
6.9 m |
7.56 m x 6.9 m |
https://www.realtor.ca/real-estate/27093051/1448-woito-station-road-laurentian-valley-531-laurentian-valley


















